Kitchen layout with tricky floorplan
Winterlude Farmhouse
last month
Featured Answer
Sort by:Oldest
Comments (22)
Winterlude Farmhouse
last monthoklouise
last monthlast modified: last monthRelated Discussions
Great Location - Horrible Floor-plan (Any Architectural Suggestions)
Comments (15)There are hundreds of suggestions that can be made on how to update, renovate and re-design a layout to make it functional for you and allow it to respond well to the built environment. Engaging an architect or building designer at this stage may not be something you're willing to do, as spending money for plans on a house you don't own would not be the ideal situation. The issue with this is that the design phase of a project takes a lot of time and consideration. My best advice would be to play around with the plans and create some sketches, whether online or on paper. If you are happy with the possibilities then buy the property. Any house can be transformed, but whether or not you are satisfied with the transformation is a personal choice only you can make....See MoreFloor plan/Downstairs layout help!
Comments (15)What is on the second floor?. Is this a slab on ground? Is the kitchen dining on a lower level, is this a built in verandah? Depending on if this is a slab on ground or raised off ground so that plumbing can easily be done, i would take out the laundry, just leave fireplace, maybe make that two way fireplace, wood or gas, and have dining here, which would open up that funny sitting room to this dining space and provide kids play area with build in window seats and the like. Does anyone really use formal dining now? build in the gap from sitting to front room, maybe even stealing a bit of space for storage. I would enclose that room next to entry to the study as most studies nowadays do not have to be massive spaces, unless clients are involved, that would make it quite place. With the storage space taken out for the dining play area, this would still be big enough for most. I would remove the existing study wall or at least open it up if structural to have the butlers pantry one side laundry the other with a gallery kitchen in front. Making the remainder the living space. Depending on budget i would raise the floor so that all this space is on one level. Depending on what the floor is or how many finishes you have i would make sure they are all the same. New timber floor, or new tiled floor, or carpet, what ever you like. If the terrace is then too low it might be able to be lifted simply to meet this new level. I would remove the hall cupboards to give more space to the living area and provide a wall with door if you like into the lounge room and guest suite from entry and then make the bedroom bathroom hall more private so that anyone staying will have a master suite, entry off entry, while family could still use the facilities. I think most people could cope with 3 entries off the entry, and the living door could be left open so that visually it can be seen as you enter the house, or if privacy is required, now that the hall cupboards are removed the entry to the living could be shifted down. If the laundry and garage were a bit bigger i would suggest a double garage, but they are too small. To keep the kitchen and dining in their current space would be one mistake after the other, unless you are overlooking some amazing views. Ros...See MoreLayout and Floorplan- Create large kitchen and get rid of one bedroom?
Comments (14)Thanks everyone, again, a lot to think about! With regards to changing the structure of the house to make it more open plan - making one large living/dining/kitchen room is not something I want to do, it means getting rid of the 50s styling (inbuilt shelving brickwork etc) which I love about the house in the first place. It would also not be very practical for Hobart living, with freezing winters heating such a large space comfortably (initial heatpumps plus ongoing winter bills, without or without the wood heater )- would be completely out of my budget to be honest. I'm also not a huge fan of open plan living in general. The sunroom is effectively a 'tacked on' room to the outside of the house (load bearing wall). It was the original concrete deck just enclosed with plastic sheeting roof and walls, again a very costly renovation that I wouldn't be able to afford without years of saving. I'm liking these suggestions though- its all stuff that hadn't even crossed my mind. I think I will go with turning the bedroom into the kitchen and opening up the house from that side, I think that because it's a one bathroom property, it makes sense to me having 3 bedrooms and a larger kitchen/dining space. Thank you again for all your help and detailed responses :) Laura...See MoreFloorplan layout advice for ground floor extension
Comments (34)Hi everyone, thanks for all your contributions. Siriuskey, really love that floorplan. To be honest, we came up with a similar floorplan where the kitchen, dining and living were all lined up. However, with 10m in length, my partner and I couldn't see it all comfortably fitting without us feeling too cramped. What measurements did you leave between kitchen bench and island, dining and living area? Our current living area is only 4m x 4m and we already feel that it's a bit cramped, let alone our plans to have kids in the near future where we are hoping to use parts of the living area as the play area (either in front or beside). Using your floorplan idea, I've come up with a slight alternative. The kitchen/dining area is approx. 7m long and living is 9m long - saving us approx. 2m x 10m of internal space when compared to our original final. I've moved the bank of pantry cupboards so they extend along the west boundary where the dining is. Gives us a living area of about 5x 6.5m with the proposed smaller study. I like that the kitchen is now closer to the deck with the north sun coming in. I don't like that we lose a WIP as we love the idea of hiding all our appliances in one. Not sure how much this floorplan will save us in build cost. If it is significant enough, we would be willing to compromise. I've sent the floorplans to a couple of builders to try and get a ballpark figure. In the mean time, what do you guys think of the alternative floorplan? Will it make a big difference to our building cost?...See MoreWinterlude Farmhouse
last monthoklouise
last monthlast modified: last monthWinterlude Farmhouse
last monthsiriuskey
last monthWinterlude Farmhouse
last monthdreamer
last monthWinterlude Farmhouse
last monthdreamer
last monthlast modified: last monthdreamer
last monthWinterlude Farmhouse
last monthKate
last monthoklouise
last monthKate
last monthWinterlude Farmhouse
last monthsiriuskey
last monthKate
last monthKate
last monthKate
last monthKitchen and Home Sketch Designs
last month
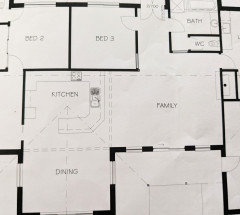


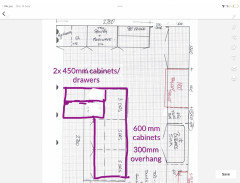

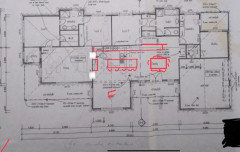

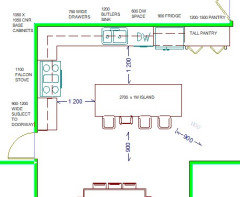
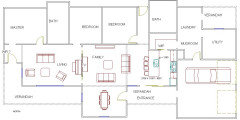





Winterlude FarmhouseOriginal Author