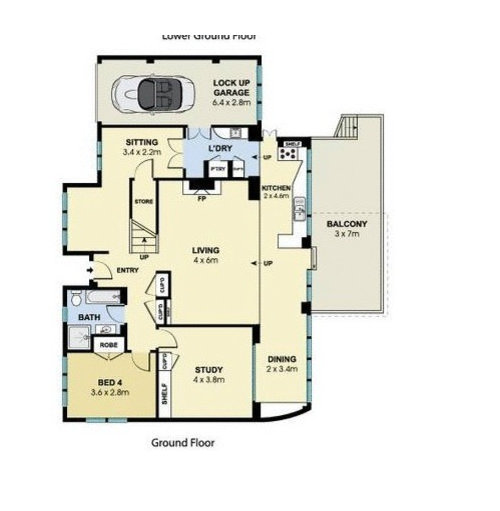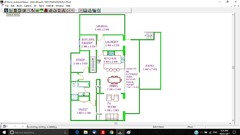Floor plan/Downstairs layout help!
User
7 years ago
Featured Answer
Sort by:Oldest
Comments (15)
Related Discussions
Need help with the downstairs layout.
Comments (4)How attached are you in having a separate Living room? One option is: remove the wall between the study and Living room, remove the doors between the family and the living room, add french doors between the family and study. Tv and media then move into the study with the option of french doors open or closed to allow these rooms to become one or separate rooms. (in essence a bit like a keeping room) The living room and study then function as one room. I love interior french doors because it provides options in how the space flows depending upon the number of people in the house, the amount of noise I want to block, or the mess I want to hide without blocking light. Good Luck!...See MoreWould love some feedback/thoughts our downstairs layout
Comments (4)Hi mrswardy ... thank you for inviting comment on your floor plan. At first glance, my biggest concern with this floorplan is that your garage has the best position on the site in terms of orientation. Located on the north-east, this is the zone that is normally best dedicated to your living areas. There may be obvious requirements though in terms of privatising to the street, etc, that are driving where the garage is located. So I would seek to make the courtyard a little larger, and either not have it roofed, or have it roofed with something translucent, and design things so that sunlight can get over the garage and into that courtyard area (and hence into the back of your living zone). Other changes I would make ... 1. mirror the guest room so the door is entering from the southern end of that room, and entry is away from the front door 2. push the wall with the door to the laundry to the right/east, and shorten the bench in the garage, so you can get internal entry from the garage away from the entry hallway and clean up that hallway wall 3. I recommend seeking a kitchen island of at least 2.4m long, otherwise it can look stumpy in an open plan area 4. you generally want 7.0 - 7.5m from the back of your island bench to fit a dining and living room (the way you have shown) in well - do you have this? 5. I'm not sure how it works with your levels and site, but you may want to consider entering the study from the bottom of the stairs, not the top - and then you can get rid of the door on a corner. Doors on corners of rooms never feel great. 6. Given you have entry to your WC on the entry passageway to your home, it would be good to see if you can rejig things slightly to get the toilet behind the door (with this configuration, the door will always be shut otherwise you'll see the toilet as you walk into the home). You may be able to rejig that ensuite and toilet generally, so you rotate the WC 90 degrees, and rearrange things in the ensuite to accommodate. Also - not sure what the upper floor is doing, but would be good to put a Solatube or similar skylight in that room - an internal toilet will be dark and musty without it. 7. You may want to consider screening your courtyard from your service area - I'm not sure where you are geographically, but if that courtyard is designed properly with access to sunlight (particularly in winter) it will be a lovely spot - and you may not want visibility of your clothesline to enjoy it fully. The design generally will feel great if you can capture the northern light well, and clean up some of the doorways etc along that entry passageway. It has a very orthogonal and ordered feel to it - which is great - as you'll walk in the front door and continue through the living space, and have the home all open up in front of you. There is a nice sense of compression and expansion going on in that journey into the home, that will make that living/kitchen/dining area feel lovely and open. Hence, I would seek to 'clean up' that entry passageway of its clutter ... the doorways running off it, the view of the toilet, etc. It's quite a narrow entry, and so to make that journey into the home feel calm and generous, and for your focus to be on arriving in those rear living areas, you want to keep your focus forward. Keep walls clean for family photos and artwork, not doorways that lead you into service areas like toilets, garages, etc. I've made some of these markups very quickly on a screenshot - hope it makes sense! Hope that helps - if you're still challenged with understanding it, it may be worthwhile requesting your designer model this in 3D so you can 'walk-through' it. Best wishes - creating a new home, whilst a little nervewracking to 'get it right', it can also be really exciting, Regards Amelia Lee www.undercoverarchitect.com amelia@undercoverarchitect.com...See MoreRenovation - New floor-plan for downstairs layout
Comments (2)An architect, a building designer or an interior designer (not an interior decorator) should be able to work with you to create a design you love and get the most out of your interior space. You (or your designer) will also likely need to consult with an engineer, or possibly a good builder, regards load bearing walls etc....See MoreHelp required with plan for custom design home layout
Comments (38)It seems (the design/layout) of the building form is progressively getting bitsy and tight ( like in a typical volume build plan) in the main living/kitchen/dining/alfresco area rather than being elegantly resolved with the flexibility potential layout usually exemplified in a custom home .......what is going through my mind is what exactly is the function of the external space to the west which is not at all connected with the internal.....I'd be considering configuring the ground floor better to maximise/exploit the northern aspect...It would simplify the whole thing, be more efficient and less block-like with building chunks cut-out/doglegged just to suit a table or whatever..........It's like the requirements are being somewhat forced within a particular set building shape rather than designing it so it all flows more naturally/balanced and is more elegantly linked and maximises the available land/space/aspect...form (should!) follow(s) function.........may I also comment that perhaps some care/caution/discretion should be taken when uploading documents clearly associated with a particular designer on forums (for public critique/comment!) ;)...See MoreUser
7 years agomarcros2
7 years agoUser
7 years agooklouise
7 years agolast modified: 7 years agooklouise
7 years agolast modified: 7 years agoccwhatmough
7 years agoBernadette Staal
7 years ago







oklouise