Small Bathroom Design Ideas
Refine by:
Budget
Sort by:Popular Today
121 - 140 of 109,276 photos

This is the perfect custom basement bathroom. Complete with a tiled shower base, and beautiful fixed piece of glass to show your tile with a clean and classy look. The black hardware is matching throughout the bathroom, including a matching black schluter corner shelf to match the shower drain, it’s the small details that designs a great bathroom.

This bathroom was inspired by nature and designed to feel larger than its 5'ish x 8'ish footprint. We accomplished this by accenting the back wall and tiling the shower surround to the ceiling to draw the eye back and up. Sticking with a neutral, bright color scheme and using a tall vanity mirror helps bounce the light to create the illusion of space.
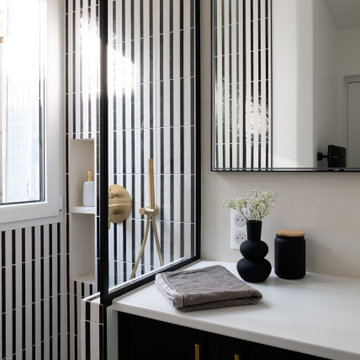
Faire l’acquisition de surfaces sous les toits nécessite parfois une faculté de projection importante, ce qui fut le cas pour nos clients du projet Timbaud.
Initialement configuré en deux « chambres de bonnes », la réunion de ces deux dernières et l’ouverture des volumes a permis de transformer l’ensemble en un appartement deux pièces très fonctionnel et lumineux.
Avec presque 41m2 au sol (29m2 carrez), les rangements ont été maximisés dans tous les espaces avec notamment un grand dressing dans la chambre, la cuisine ouverte sur le salon séjour, et la salle d’eau séparée des sanitaires, le tout baigné de lumière naturelle avec une vue dégagée sur les toits de Paris.
Tout en prenant en considération les problématiques liées au diagnostic énergétique initialement très faible, cette rénovation allie esthétisme, optimisation et performances actuelles dans un soucis du détail pour cet appartement destiné à la location.
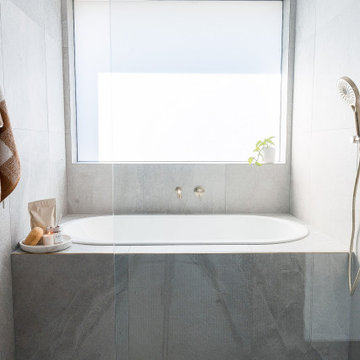
Wet Room, Modern Wet Room Perfect Bathroom FInish, Amazing Grey Tiles, Stone Bathrooms, Small Bathroom, Brushed Gold Tapware, Bricked Bath Wet Room
Photo of a small beach style kids wet room bathroom in Perth with shaker cabinets, white cabinets, a drop-in tub, gray tile, porcelain tile, grey walls, porcelain floors, a drop-in sink, solid surface benchtops, grey floor, an open shower, white benchtops, a single vanity and a floating vanity.
Photo of a small beach style kids wet room bathroom in Perth with shaker cabinets, white cabinets, a drop-in tub, gray tile, porcelain tile, grey walls, porcelain floors, a drop-in sink, solid surface benchtops, grey floor, an open shower, white benchtops, a single vanity and a floating vanity.

Small transitional master bathroom in San Francisco with recessed-panel cabinets, black cabinets, a one-piece toilet, white tile, ceramic tile, white walls, limestone floors, an undermount sink, marble benchtops, black floor, a hinged shower door, white benchtops, a shower seat, a double vanity and a freestanding vanity.
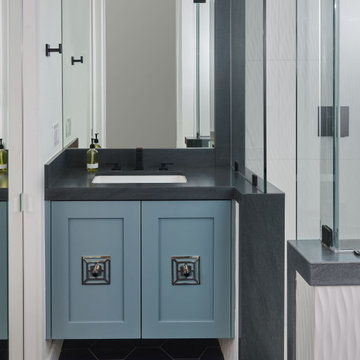
This was a huge transformation of a very small guest bathroom. We were limited by the architecture and used tricks to make the space look and feel larger. We were able to expand the footprint of the shower by removing walls and using pony walls and glass as an enclosure. The white wall tile was chosen specifically as using something with too much color would make the space feel smaller. The waves are vertical which tricks the eye into looking upward to the expansive ceiling without focusing on the space horizontally. Because the vanity is so small, I chose to use some "bling" for the hardware to make it feel special. We used the stone countertop to frame the pony walls as well as the soap insert in the shower and the scrub step. There isn't room in this bathroom for a shower seat so we used a scrub step where you can put your foot to lather up or to shave your legs.

The Vintage Vanity unit was adapted to create something quote unique. The pop of electric blue in the Thomas Crapper basin makes the whole room sing with colour. Detail tiled splash back keeps it fun & individual.

This is an example of a small country master bathroom in Other with shaker cabinets, beige cabinets, a corner shower, a one-piece toilet, black and white tile, porcelain tile, white walls, dark hardwood floors, an undermount sink, granite benchtops, brown floor, a hinged shower door, multi-coloured benchtops, a niche, a double vanity and a built-in vanity.
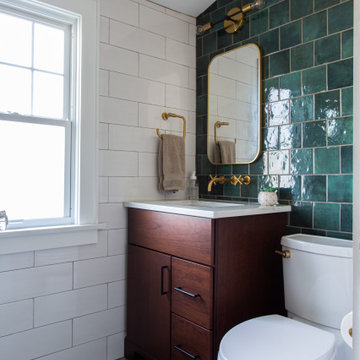
Photo of a small arts and crafts master bathroom in Columbus with flat-panel cabinets, brown cabinets, a freestanding tub, an open shower, a two-piece toilet, green tile, ceramic tile, white walls, ceramic floors, an undermount sink, engineered quartz benchtops, grey floor, a hinged shower door, white benchtops, a single vanity and a built-in vanity.
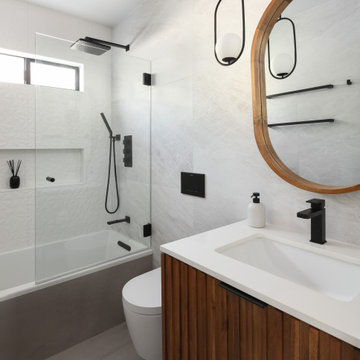
A European modern interpretation to a standard 8'x5' bathroom with a touch of mid-century color scheme for warmth.
large format porcelain tile (72x30) was used both for the walls and for the floor.
A 3D tile was used for the center wall for accent / focal point.
Wall mounted toilet were used to save space.

Photo of a small country master bathroom in Other with dark wood cabinets, a freestanding tub, a wall-mount toilet, green tile, green walls, painted wood floors, wood benchtops, white floor, brown benchtops, a single vanity, a freestanding vanity, panelled walls, a curbless shower, a trough sink and a hinged shower door.
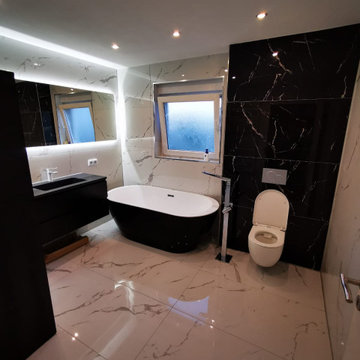
Neues Badezimmer lädt zum Entspannen ein.
Fliesen in Marmoroptik sind beliebt wegen seiner zeitlosen und typischen Optik.
Die Basis aus Weiß und Schwarz ist leicht mit zarten grauen Maserungen durchzogen und erweitert optisch jeden Raum.
Mit ihrer eleganten und schlichten Optik lassen sich Fliesen perfekt mit unterschiedlichen Einrichtungsstilen kombinieren.
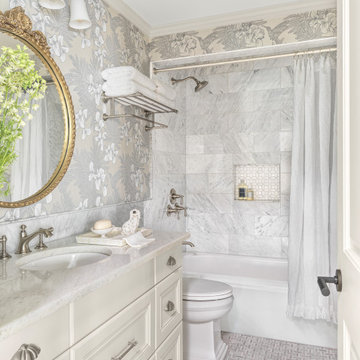
Design ideas for a small traditional 3/4 bathroom in St Louis with furniture-like cabinets, white cabinets, an alcove tub, a shower/bathtub combo, a two-piece toilet, marble, marble floors, an undermount sink, marble benchtops, a shower curtain, white benchtops, a niche, a single vanity, a built-in vanity and wallpaper.
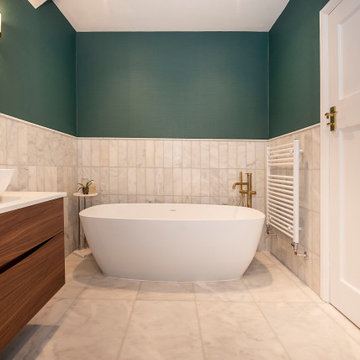
Ensuite Bathroom following the Designers specification using Brushed Brassware and finished with Honed Marble Wall & Floor Tiles
Inspiration for a small traditional master bathroom in London with medium wood cabinets, a freestanding tub, gray tile, marble, green walls, marble floors, quartzite benchtops, grey floor, white benchtops, a single vanity, a floating vanity and wallpaper.
Inspiration for a small traditional master bathroom in London with medium wood cabinets, a freestanding tub, gray tile, marble, green walls, marble floors, quartzite benchtops, grey floor, white benchtops, a single vanity, a floating vanity and wallpaper.
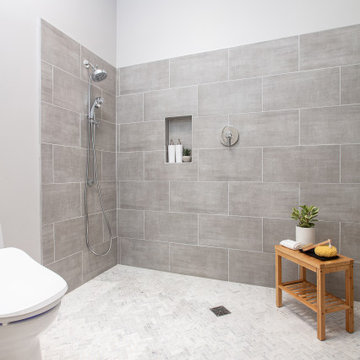
Small transitional kids bathroom in San Diego with light wood cabinets, an open shower, white tile, porcelain tile, grey walls, marble floors, a pedestal sink, white floor, an open shower, white benchtops, a shower seat, a single vanity and a freestanding vanity.
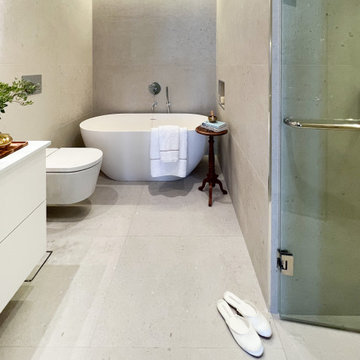
Inspiration for a small contemporary master bathroom in Other with a freestanding tub, a one-piece toilet, beige tile, a hinged shower door and a single vanity.

This is an example of a small beach style master bathroom in Other with white walls, white tile, engineered quartz benchtops, white benchtops, a double vanity, shaker cabinets, white cabinets, a freestanding tub, an alcove shower, a one-piece toilet, subway tile, porcelain floors, an undermount sink, grey floor, a hinged shower door, an enclosed toilet, a built-in vanity and timber.
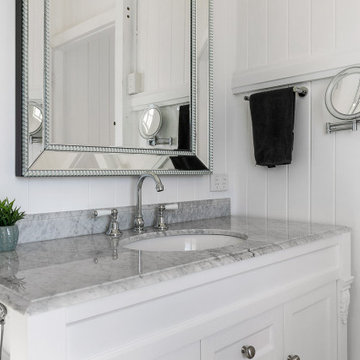
Walk In, VJ Panel, Timber Wall Panneling, East Perth Bathrooms, Small Bathrooms That Are Modern, Classic Style But Modern. Tiny Bathrooms
Small midcentury master bathroom in Perth with shaker cabinets, white cabinets, an open shower, white tile, porcelain tile, a vessel sink, granite benchtops, an open shower, white benchtops, a niche, a single vanity, a freestanding vanity, vaulted and planked wall panelling.
Small midcentury master bathroom in Perth with shaker cabinets, white cabinets, an open shower, white tile, porcelain tile, a vessel sink, granite benchtops, an open shower, white benchtops, a niche, a single vanity, a freestanding vanity, vaulted and planked wall panelling.
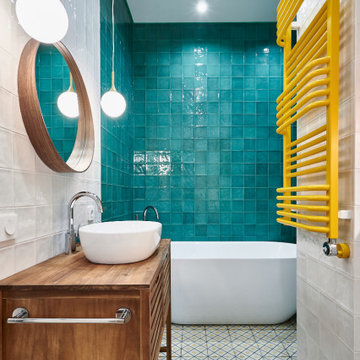
Small modern master bathroom in Moscow with louvered cabinets, medium wood cabinets, a freestanding tub, a wall-mount toilet, green tile, ceramic tile, white walls, porcelain floors, a drop-in sink, wood benchtops, multi-coloured floor, a single vanity and a freestanding vanity.
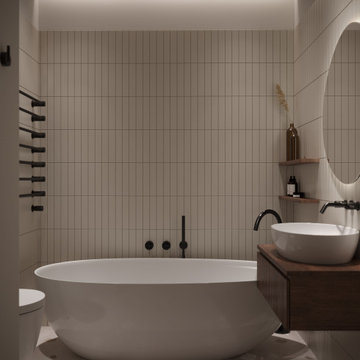
Simple and elegant combination of beige tiles and dark wood that gives a soothing atmosphere to this simple bathroom designed for one of our clients.
Small Bathroom Design Ideas
7