Study Room Design Ideas
Refine by:
Budget
Sort by:Popular Today
1 - 20 of 47,754 photos

Inspiration for a mid-sized contemporary study room in Melbourne with grey walls, concrete floors and a built-in desk.

Photo of a large contemporary study room in Brisbane with white walls, light hardwood floors, a built-in desk, brown floor, vaulted and decorative wall panelling.

In another part of the house, a seldom used study was given a new lease of life with graphic wallpaper and a gold frame around a favourite print. Smart dark green painted cabinetry with polished desktop contrast nicely with textured wool carpet on the floor.
Now given the No Chintz treatment, this is now a well used and enjoyed work space.

First impression count as you enter this custom-built Horizon Homes property at Kellyville. The home opens into a stylish entryway, with soaring double height ceilings.
It’s often said that the kitchen is the heart of the home. And that’s literally true with this home. With the kitchen in the centre of the ground floor, this home provides ample formal and informal living spaces on the ground floor.
At the rear of the house, a rumpus room, living room and dining room overlooking a large alfresco kitchen and dining area make this house the perfect entertainer. It’s functional, too, with a butler’s pantry, and laundry (with outdoor access) leading off the kitchen. There’s also a mudroom – with bespoke joinery – next to the garage.
Upstairs is a mezzanine office area and four bedrooms, including a luxurious main suite with dressing room, ensuite and private balcony.
Outdoor areas were important to the owners of this knockdown rebuild. While the house is large at almost 454m2, it fills only half the block. That means there’s a generous backyard.
A central courtyard provides further outdoor space. Of course, this courtyard – as well as being a gorgeous focal point – has the added advantage of bringing light into the centre of the house.

A study nook and a reading nook make the most f a black wall in the compact living area
Mid-sized contemporary study room in Melbourne with blue walls, light hardwood floors, a built-in desk, beige floor and wood.
Mid-sized contemporary study room in Melbourne with blue walls, light hardwood floors, a built-in desk, beige floor and wood.
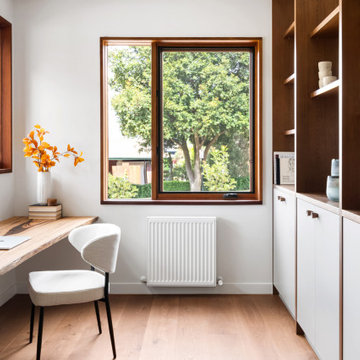
Scandinavian study room in Melbourne with medium hardwood floors and a built-in desk.
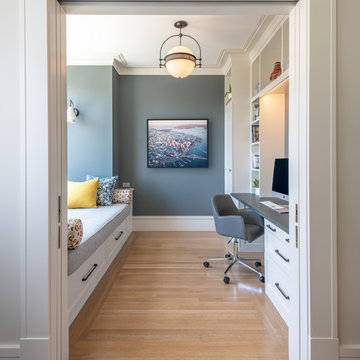
Ed Ritger Photography
Photo of a transitional study room in San Francisco with a built-in desk, grey walls, medium hardwood floors and brown floor.
Photo of a transitional study room in San Francisco with a built-in desk, grey walls, medium hardwood floors and brown floor.
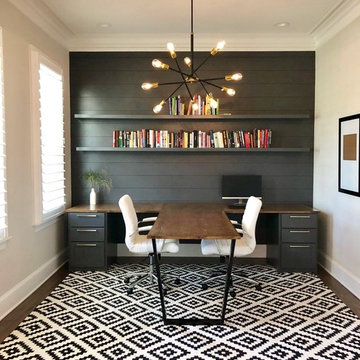
Inspiration for a contemporary study room in Charlotte with grey walls, dark hardwood floors, a built-in desk and brown floor.
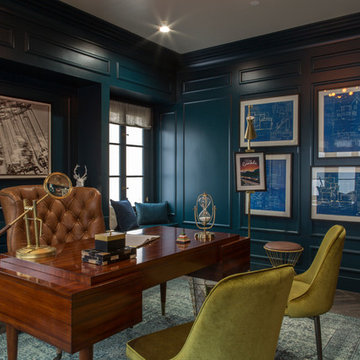
Gilles Mingassan
Design ideas for an eclectic study room in Los Angeles with black walls, dark hardwood floors and a freestanding desk.
Design ideas for an eclectic study room in Los Angeles with black walls, dark hardwood floors and a freestanding desk.
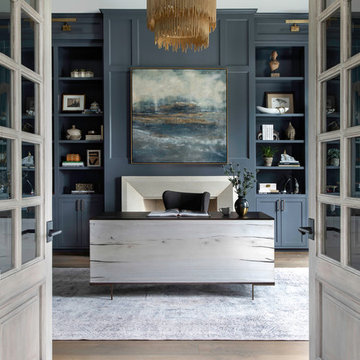
Expansive contemporary study room in Houston with blue walls, medium hardwood floors, a standard fireplace, a stone fireplace surround and a freestanding desk.
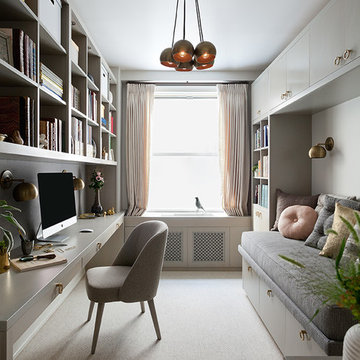
The cabinetry and millwork were created using a stained grey oak and finished with brushed brass pulls made by a local hardware shop. File drawers live under the daybed, and a mix of open and closed shelving satisfies all current and future storage needs.
Photo: Emily Gilbert
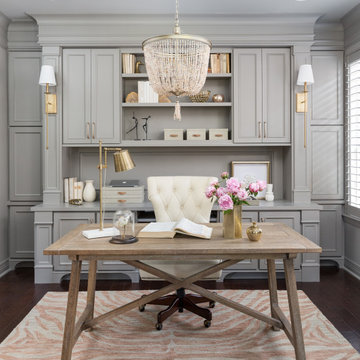
The client wanted to create a traditional rustic design with clean lines and a feminine edge. She works from her home office, so she needed it to be functional and organized with elegant and timeless lines. In the kitchen, we removed the peninsula that separated it for the breakfast room and kitchen, to create better flow and unity throughout the space.

The light filled home office overlooks the sunny backyard and pool area. A mid century modern desk steals the spotlight.
Inspiration for a mid-sized midcentury study room in Austin with white walls, medium hardwood floors, a freestanding desk, brown floor and exposed beam.
Inspiration for a mid-sized midcentury study room in Austin with white walls, medium hardwood floors, a freestanding desk, brown floor and exposed beam.
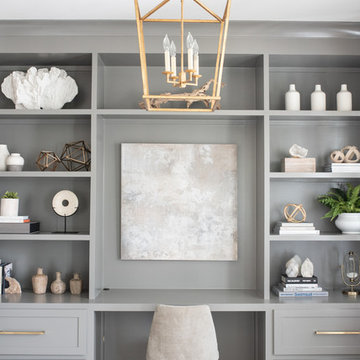
Design ideas for a transitional study room in Charleston with grey walls, light hardwood floors and a built-in desk.
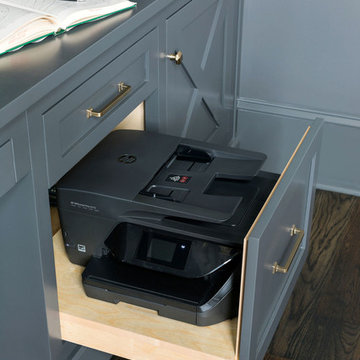
Rustic White Interiors
Inspiration for a large transitional study room in Atlanta with grey walls, dark hardwood floors, a freestanding desk and brown floor.
Inspiration for a large transitional study room in Atlanta with grey walls, dark hardwood floors, a freestanding desk and brown floor.
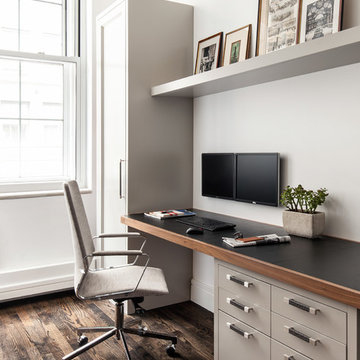
Regan Wood Photography
Project for: OPUS.AD
Inspiration for a mid-sized contemporary study room in New York with white walls, no fireplace, a built-in desk, brown floor and dark hardwood floors.
Inspiration for a mid-sized contemporary study room in New York with white walls, no fireplace, a built-in desk, brown floor and dark hardwood floors.
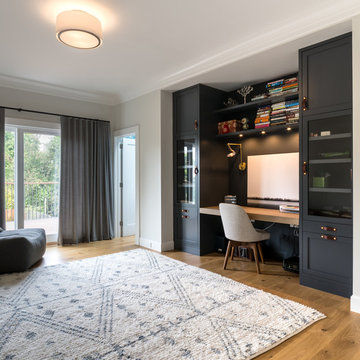
Photo of a large transitional study room in San Francisco with white walls, medium hardwood floors, a built-in desk, brown floor and no fireplace.
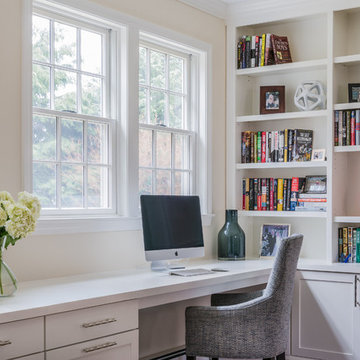
We created a built in work space on the back end of the new family room. The blue gray color scheme, with pops of orange was carried through to add some interest. Ada Chairs from Mitchell Gold were selected to add a luxurious, yet comfortable desk seat.
Kayla Lynne Photography
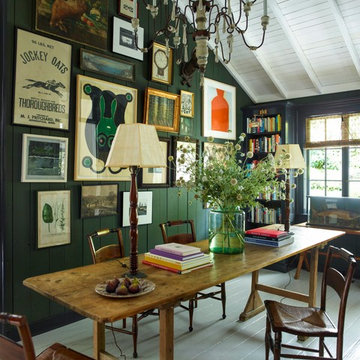
This property was transformed from an 1870s YMCA summer camp into an eclectic family home, built to last for generations. Space was made for a growing family by excavating the slope beneath and raising the ceilings above. Every new detail was made to look vintage, retaining the core essence of the site, while state of the art whole house systems ensure that it functions like 21st century home.
This home was featured on the cover of ELLE Décor Magazine in April 2016.
G.P. Schafer, Architect
Rita Konig, Interior Designer
Chambers & Chambers, Local Architect
Frederika Moller, Landscape Architect
Eric Piasecki, Photographer
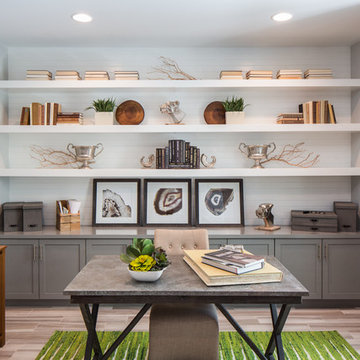
Photo by Chad Mellon
This is an example of a contemporary study room in Orange County with white walls, light hardwood floors and a freestanding desk.
This is an example of a contemporary study room in Orange County with white walls, light hardwood floors and a freestanding desk.
Study Room Design Ideas
1