Need help for design of VERY small bathroom & ensuite
Creativelychallenged
8 years ago
Featured Answer
Sort by:Oldest
Comments (11)
Creativelychallenged
8 years agoRelated Discussions
Need help to modernise bathroom and ensuite
Comments (11)If you pull off the mosaics think about trying to get a subway style tile that matches your wall tiles. Update the vanity with gloss doors and more modern handles and have a wider vanity with either an undermounted sink or above mounted sink (undermounted will give you a cleaner eyeline and easier cleaning) and caesarstone benchtop is a great material to use - it's dead easy to clean. I'd keep the colours light matching your tiles and bring colour in with towels and items such as soap holders etc which are easy and cheap to change. While your at it, have all the grout professionally steam cleaned and if required re-grout (and don't forget to seal the grout - make a big difference). Get rid of the shower caddy hanging off the shower and put in glass corner shelves in the shower....See MoreChanging a laundry to en-suite & adding separate toilet to bathroom
Comments (30)Hi Paul In apartments, the killer for layout changes are always drains, then water supply, then load bearing walls. Before you consider doing any changes to the layout, I would advise you to locate the drains (pics would be good) as they will likely restrict you. The drains are important for obvious reasons but also important is the fall (ie downward slope) of any drain you wish to install in a separate location. It means you have to take into account more height the further away from the existing drain you go. It is likely that your existing laundry trough/basin has a drain going down to the floor, and this is going to interfere with the proposed ensuite entry location. Ditto if it is going into the wall. The big one is the new shower. It will need to have a 50mm waste (drain) in the centre of where your washing machine now is.... and the question is where is it going to go.... I would suggest swapping the vanity and shower over to access the existing trough waste if it is large enough. In a lot of these older apartment buildings, the waste sizes are down at 38mm, which is not going to drain fast enough for a shower. If your existing waste is that size, you will need to have a hob to the shower as it will fill up, and you will also need to check health regs to see if it is allowed in your state. To get the drain for the new ensuite vanity and new laundrette sorted, I would punch through the new kitchen wall and run drainage along the wall behind the new cupboards and around to the existing kitchen sink waste. This will give you plenty of fall and a place to hide the pipes. For the new basin to the existing, you will need to see if you can get it around to the existing basin waste in the bathroom adjacent by running it around and under the bath. Cheers...See MoreRenovation plans _ Help! Bathroom/Ensuite ideas
Comments (32)I hope you don't mind... seeing the external pics I have a totally different idea! But don't worry I don't expect you to actually use it, and it's just a rough sketch. You don't need to extend the footprint at all in my opinion. based on the picture of the front of house your drawing is a bit out... the entry stair actually sits to the left of the front door I think. so there is a little more room there, but i'm not sure if its wide enough. So maybe there is enough room to put a hallway back in and create a master suite upstairs? The front deck becomes a private retreat and I put the bath out there! It's only accessible from the master and bed 4. If you don't need that many bedrooms maybe even leave the master and bed 4 combined and have a huuuuge master area. there's still the study downstairs that could also be a spare bedroom. I thought as the front deck is so private it could be really luxurious. The old kitchen becomes the walk-through robe and ensuite. The new kitchen goes straight under the old, and the kitchenette becomes the bathroom,accessible from the pool. the downstairs kitchen is connected to the dining and living, but the posts define the areas. The kitchen can have a halfwall with a servery-style opening between the posts, and will still have that connection. I didn't draw it in on the downstairs picture, but the entry needs to be pushed a little forward and then the stairs run up from the left corner and arrive where the original entry was upstairs. The downstairs living is accessed straight from the entry at front and opens onto the front patio, under the back deck becomes the back patio. I feel like you have less new to build and retain more of the original layout. in fact the upstairs bathroom is entirely intact....See MoreSmall house bathroom/ensuite/laundry redesign ideas
Comments (11)@kiwimills I use the lounge a lot, so really not keen on eating into that space. The laundry I really only visit to put on a load of washing or grab the mop (robot vac does the rest) so wanted to pop it into an area where it's closer to the lines and in space that is not being used. Love the ideas though. @Kate yup. I think if you have space issues a dedicated laundry room seems very wasteful for most people. And wasn't there a building regulation that says you can't put them in kitchens in Australia as well? Makes sense to put them where the rest of the plumbing is. I was actually thinking of going for full height if possible to maximise space. Do you find that sliding doors impede your access or frustrate you accessing the laundry? Obviously compromises have to be made, but just wondering whether that ends up being an issue? @oklouise Thanks a heap! The layout of the house at the moment has a hinged laundry door leading to some steep (non-railed!) steps leading to the backyard. I rarely use it for anything except to get airflow into the house, but was wondering if it would be important to keep? Obviously it's about what I need at the moment, but am also considering resale value just in case....See MoreCreativelychallenged
8 years agoReclaim your space
8 years agoThe Hut Interior Design
8 years agoCreativelychallenged
8 years agoCreativelychallenged
8 years agoCreativelychallenged
8 years agonancymiller48
7 years ago
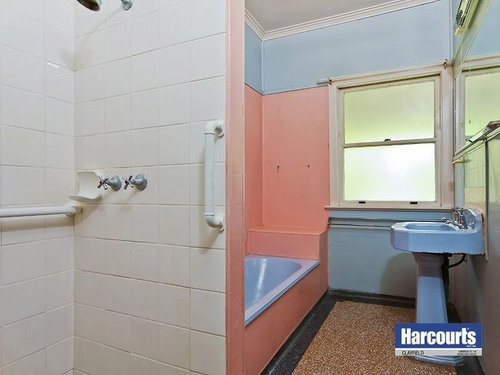
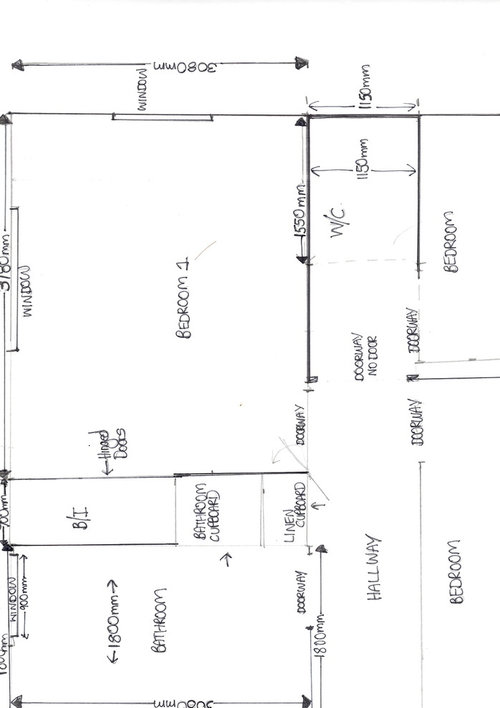
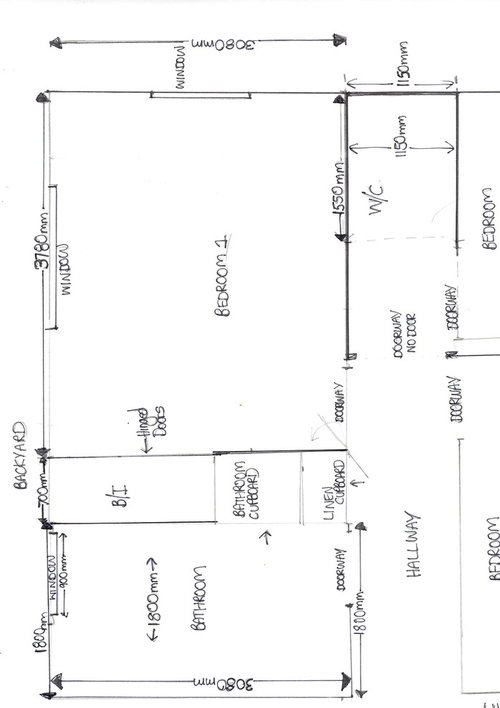
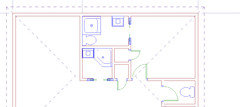

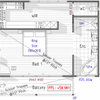



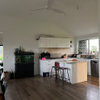
Reclaim your space