Kitchen Design Help
2 months ago
Featured Answer
Sort by:Oldest
Comments (7)
Related Discussions
Kitchen design help - feels cold/soulless
Comments (8)Thanks for the feedback: - The opening near the sink is a walk-in-pantry (large) and my fridge will be in here. - On the right where the open shelves are will be a desk area for the kids to do their homework etc and a broom cupboard. - The flooring will be recycled Tasmanian Oak - lots of old nail holes etc MB Design - I have know idea what to use as a splashback!! I love the idea of feature wall, but not sure what to use - any ideas or pictures greatly appreciated. - I like the idea or charcoal cabinets but am weary as in another house we had back cabinetry and is was horrible to keep clean. - originally we were going to have floating wooden shelves either side of the rangehood, but because of the cavity slider door on the left, we cant....See MoreKitchen design help please
Comments (1)Hi Loraine, Lift up mechanisms can be used on the cabinet widths indicated in your drawings. There are regulations to clerances around gas cooktops (as you know from a previous post) including heights. According to the AS/NZS 5601.1 clearance rate of no less than 600mm for a rangehood taken from the highest part of the highest burner of the gas-cooking appliance (but I recommend 700mm high clearance from the benchtop ergonomically). As for width, personally I would not recommend using a 600mm wide hood over a 750mm cooktop and 900mm is your best option as this provides better catchment area. If you opt for an Undermount, say something like a Falmec, these can provide 1140 cubic mts of extraction an hour compared to older slide-out-hoods that only provide 300 cm/h where this newer type is far more efficient at helping keep your new kitchen clean and fresh. You can easilly achieve this 900mm by taking 50mm off the left and right overheads without disturbing the balance of your design. Hope this is of help. Regards Malcolm...See MoreKitchen design help - IKEA kitchen
Comments (19)Kate - Whilst I appreciate moving the door would be a great idea, it joins up to our laundry and the door is directly across from the laundry external door that leads to the side garden. I will take photos to show what I mean. Juliahocking - thank you for your suggestions. I am inspired by adding in cupboards/pantry on the opposite wall. Regarding flipping the kitchen 45 degrees, I have added measurements to clarify the space, and if I understand you correctly, there isn't enough room to flip the u-shape (although it is a great idea). I have added another (old) picture that shows the entry door, and next to the entry door is a sideboard/side shelf - this is where our butchers block/island is situated - so gives you an idea of the limited space. Old photo: Entrance door on the left. Next to the door is where the butchers block sits, underneath that painting....See Morekitchen design help needed
Comments (7)When it comes to designing your dream kitchen, there are so many decisions to be made. From budget, size, style and of course the kitchen layout. So we’ve come up with our Top Tips for your Kitchen Layout to help you along the way and take the stress out of one of these decisions! We’ll help you to get the most out of your existing kitchen, guide you through a design from scratch, and also give you some ideas if you’re in the planning stage of your kitchen renovation. TOP TIPS FOR YOUR KITCHEN LAYOUT When it comes to designing your dream kitchen, there are so many decisions to be made. From budget, size, style and of course the kitchen layout. So we’ve come up with our Top Tips for your Kitchen Layout to help you along the way and take the stress out of one of these decisions! We’ll help you to get the most out of your existing kitchen, guide you through a design from scratch, and also give you some ideas if you’re in the planning stage of your kitchen renovation. Best Laid Plans If you’re the cook in your home, you’ll understand how important the kitchen layout is. Not only do you need to consider this at the very beginning of your build or reno, you also need to be realistic about the things that will affect the layout. Unfortunately, planning the perfect kitchen isn’t just a matter of choosing the perfect coloured cabinetry, or your dream marble benchtop…so much of the functionality hinges on your kitchen layout. Follow our Top Tips for your Kitchen Layout, and we’ll get you on the way to a practical, functional (and gorgeous) kitchen in no time! Small Packages That’s what they say right, good things come in small packages? Well, the same thing can be said about a small or compact kitchen. If you’re renovating your current kitchen and don’t have the budget or space to expand it, then you’ve got to be creative here. Start with the current kitchen layout, are you moving plumbing and the sink? Are you leaving the cooktop and oven in it’s current position? When your current space is functional and you are happy with the existing kitchen layout, it’s purely about cosmetics. This kind of update or reno will save you money in the long run by leaving the key pieces where they are. So just enjoy the process of choosing new cabinetry, tiles, cupboard handles and maybe new appliances, kitchen sink and tapware. Voila! Too easy! In some ways, having a smaller space can lead to greater functionality. Because you have to consider carefully where every single element will be placed within the space, so it can lead to innovative ideas. Take cabinetry for example. Gone are the days where it was just under bench cabinetry – even in the smallest of kitchens, you can create so much storage. Try corner cupboards with hinged doors, pull-out full height pantries, oversized pot drawers, plate drawers…the list goes on!...See More- 2 months ago
- 2 months ago
- 2 months ago
- 2 months ago
- 2 months ago
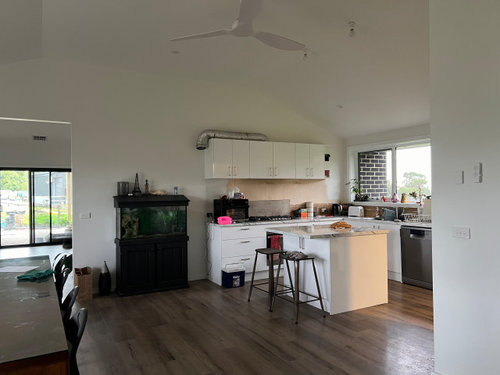

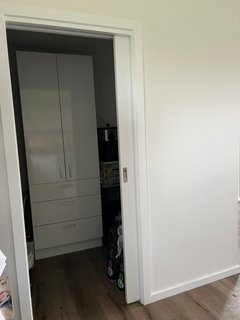



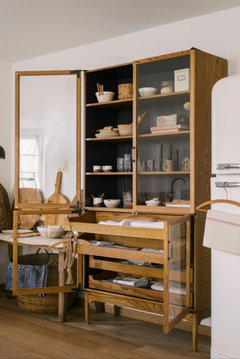

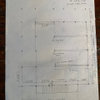


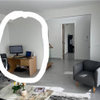
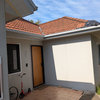
siriuskey