Floor plan help
2 months ago
Featured Answer
Sort by:Oldest
Comments (22)
- 2 months ago
- 2 months ago
Related Discussions
Floor plan help and feedback
Comments (32)Hi and thank you to everyone who has responded and given your thoughts and suggestions Apologies for delayed reply just a busy time, I so appreciate the input. Today's version is an attempt to incorporate all of the above! Its still very much a work in progress, trying to stay close to the original plan and staying within the size limitation of around 300 square metres for house/garage including the eaves and a 6metre shed and of course budget. Changes I have adopted from the many wise suggestions are the increase in size in beds 2/3/4 to 3x4 metres- I would go to 3.5 x 4 m if size limits allow. The family bathroom layout changes once again as per oklouise, not sure which way I prefer in the orientation, but love that layout. Have pulled back the kitchen bump out and placed the sink on the north facing benchtop, would reinstate the bump out if size allows but probably would still keep sink on north side as I agree it feels too cramped otherwise. Bed 1 still playing around there but still hoping to fit the bed in front of robe with 2 entries into the robe. I don't think I'll achieve a gold standard for the ensuite bathrooms, will just make sure they are roomy enough for grab rails and a shower chair with step free entry( Bed 5 ensuite) and a built in sitting ledge in B1 ensuite with step free entry. The diagonal cut in the activity room is to lessen the impact of the dogleg and will likely end up with the TV mounted on it. Still playing around with where the external wall for B5 and activity will sit. Think I prefer the garage entry through the laundry as suggested in feedback plan. I'd like to acknowledge and thank oklouise, Kate, kbodman14, siriuskey, dreamer and bigreader for your time and feedback looking forward to your thoughts on this version! (High Quality: https://drive.google.com/file/d/1aJlthh7oa8owuqp33CvUU2uwv3G9s7Dn/view?usp=sharing)...See MoreMore floor plan help
Comments (4)Your request is confusing. Are you knocking down the existing house, and want to build new? Where in Perth? You need to design within the Shire’s building code, for setbacks, pool requirements. It is best to go with a company/architect who work in your shire. The plan you have shown has a lot of wasted space in hallways, due to the structural support needed for the roof. It is best to work from the building external envelop to ensure that you maximise your internal space by minimising internal load bearing walls. Thus you can plan for multi use open planning, especially if you have a restricted block size....See Morehow to open living area? floor plan help
Comments (7)It’s for holidays. It’s for us, plus two small kids. We would like to have a space for guests too (even if informal and not a proper room). We would like to be able to work from home too. We currently use the third bedroom as a study/junk room (due to lack of storage). We have one baby who used the second bedroom and plan on having a second child but would be open to them sharing. We had also thought about potentially putting a granny flat on the block as a study pod...See Morefloor plan help
Comments (10)do you plan to replace the floor of the old extensions, have you considered a slab on ground to avoid steps at the rear, what is the purpose of the wall you want to save, what is that wall built out of, what are the walls, roof and floor of the original house built out of...what is the shape of the original roof, what is the width and length of the block, are there any views and is there a side driveway and/or space for a garage/carport we need more information please share a site plan, some photos and a view of the roof...See More- 2 months ago
- 2 months ago
- 2 months ago
- 2 months agolast modified: 2 months ago
- 2 months ago
- 24 days ago
- 23 days agolast modified: 23 days ago
- 23 days ago
- 22 days ago
- 22 days agolast modified: 22 days ago
- 22 days ago
- 22 days ago
- 22 days ago
- 21 days agolast modified: 21 days ago
- 21 days ago
- 21 days ago
- 21 days ago
- 21 days agolast modified: 21 days ago
- 21 days ago
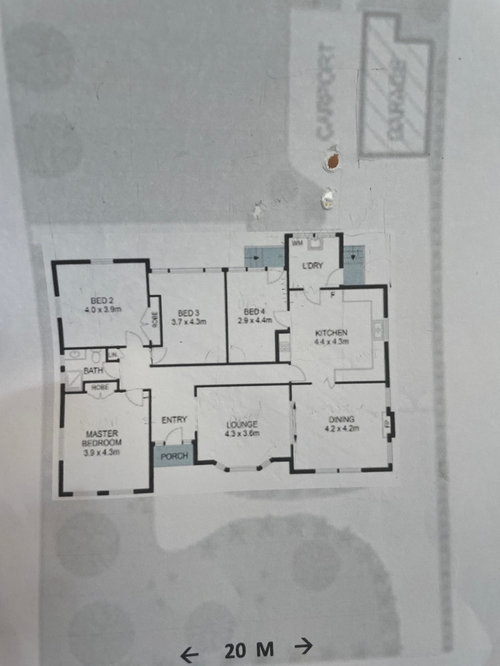
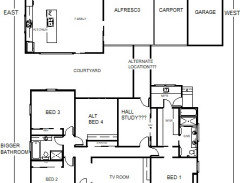
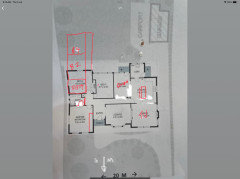
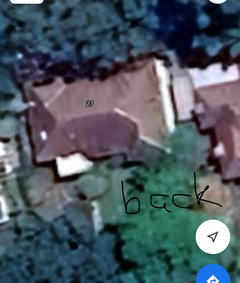
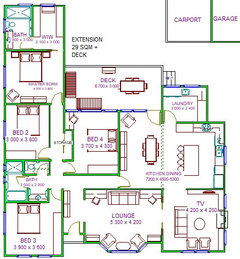
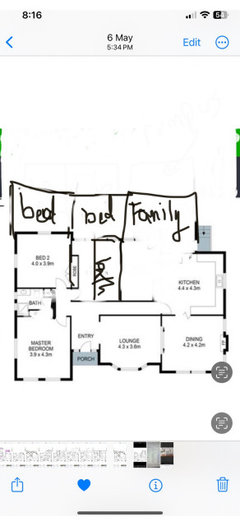
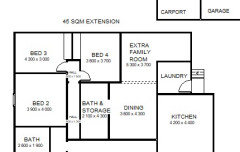

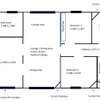


oklouise