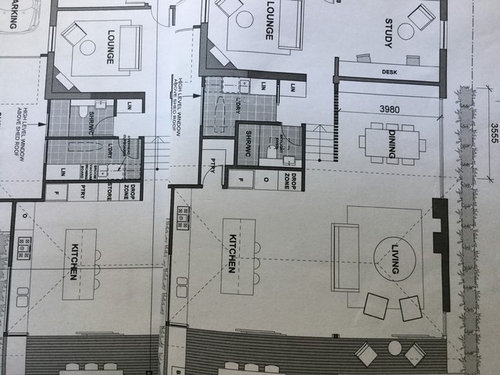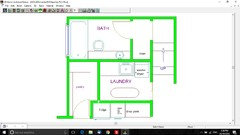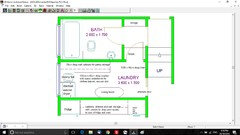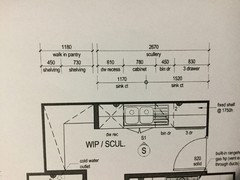Walk-in or Built-in Pantry? 1.1 x 2m too small for a walk-in pantry?
7 years ago
Featured Answer
Sort by:Oldest
Comments (31)
- 7 years ago
- 7 years ago
Related Discussions
Top cupboards and walk in pantry necessary?
Comments (9)Definately no overheads necessary, this glass section will look amazing, I've doe this in a kitchen, and it looks as though the tops been peeled back. It is amazing to have this size space, and tall cabinets next to the fridge will look fully integrated, my only thought is that while it may not need a walk in pantry, most people want one if it's do-able. To do both, I would offset another wall where your fridge is, by about 1500mm, keeping the fridge at the end, then as if the tall cabinets were there anyway, apply cabinet doors (panels to the wall with one of them actually concealing the entrance to a walk in, with full height open shelves. Tis way it's ample pantry storage, but also can accommodate a multitude of appliances and kitchenalia. When the pantry doors closed it will look like the design you currently have, with a nice surprise behind the wall. Best of both worlds. Taking the 1500mm off the width of this room will actually square up the rooms proportions anyway. So I'd do this....See MoreWould you rather a walk-in pantry or walk-in wardrobe?
Comments (23)As I'm just experiencing my first walk in pantry I would put that top. When I can get back into my favourite clothes after shedding a few kilo's that might change and the walk in robe may take top spot. Here's an idea though... We also built a walk in linen / storage room in our new home to hide away all the bulky stuff and spare linens every home has. I love that room!...See Moresmall butler's Pantry/walk in pantry
Comments (15)Thanks @dreamer. I took your advice because it makes sense (I'll post a photo of our new plan) I think it's lovely that you and your husband still do dishes together, I quite enjoy doing the dishes actually, but not when my toddler is stuck on my leg. Dishwasher will probably used when we have guests over. It's actually my husband who was sold on the idea of butler's pantry but I couldn't justify it and see the point that's why I posted on here to hopefully see from other's perspective so thank you. We are a young family so always taking the kids into consideration when planning the house. We also entertain a lot, Filipino buffet style, so an island will be perfect! I sew a lot and need a big space for cutting fabric as well that's also why we wanted to keep the island without the sink. We plan to put a barn door as pantry door but we might do that later on after we have moved in and see how it goes or we might even leave it without a door but we will make sure they put in extra support in those walls for possible barn door. We abandoned the idea of window inside the pantry because I figured it will let a lot of sunlight especially it's facing north east and not good for food storage obviously. The only dilemma I have now is whereto place our microwave and deep shelving solutions for the pantry but we're pretty happy with this now. Thank you all...See MoreA walk-in-robe dilemma
Comments (12)I'm intrigued that you find the shape of the WIR and pantry a problem. Mine are similarly shaped, due to the house being the shape of a huge V to maximize the aspect and views. I find the unusual shape efficient, as it minimizes the waste of floor space that always results from a square or rectangle-shaped room. By cutting off a corner, you end up with more much more storage space in a smaller room, which I think is perfect for rooms that are designed for storage rather than habitation. I also think angled walls can add a lot of interest to a room. I don't see them as a problem generally, though in your house I agree the angled staircase makes the traffic flow downstairs somewhat awkward. In my house, an angled bathroom wall is a major issue because of the challenges of placing a bath against it. But had the designer put the shower on that side, it wouldn't have been an issue. The upstairs of your house wouldn't bother me at all. Nor would the angled entry to the study. But I would not like the way the downstairs area is configured. Apart from the fact that you lose the walk-in-pantry, I do like Kate's suggestion. It opens the entry up and makes for a much smoother traffic flow. With the kitchen plan modified as she suggests, it could be a great improvement. It makes for a very wide hallway, though. I hate inefficient use of space so extra-large or unnecessary hallways bug me. In a house that size, though, perhaps it wouldn't be an issue. Depending how you access the dining room, you could potentially put a walk-in pantry or linen cupboard on the kitchen side of the short dining room wall. Despite my comments about angled walls generally, I would never have put the staircase in that position in that house. But I doubt relocating the staircase now would be practical or economically viable. So maybe you just have to compromise and learn to love angles!...See More- 7 years ago
- 7 years ago
- 7 years ago
- 7 years ago
- 7 years ago
- 7 years ago
- 7 years ago
- 7 years ago
- 7 years ago
- 7 years ago
- 7 years ago
- 7 years ago
- 6 years ago
- 6 years ago
- 6 years ago
- 6 years ago
- 6 years ago
- 6 years ago
- 6 years ago
- 6 years ago
- 6 years ago
- 6 years ago
- 3 years ago
- 3 years ago
- 2 years ago
- 2 years ago
- 2 years ago








oklouise