House-plan help
Em House
7 years ago
last modified: 6 years ago
Featured Answer
Sort by:Oldest
Comments (18)
oklouise
7 years agolast modified: 7 years agoRelated Discussions
House plan help
Comments (16)In all honesty, you are looking at a pretty expensive renovation so it is probably worthwhile getting some plans professionally done. The best alterations will be site specific, so will take into consideration the local climate, the path of the sun, where the best views are, anything blocking the sun anywhere, passive solar design, privacy from neighbours etc. It's just not possible to make a great design without all that information and it would be a real shame to spend tens or hundreds of thousands of dollars and not get the best result possible. Given that you haven't stated where you live, we don't even know whether North or South is the sunny side of the house, so it's impossible to suggest improvements! I'd strongly suggest taking your time figuring out exactly what you want to achieve and how much you are willing to spend to do so. Even with easy access under the house, shifting plumbing will not be cheap (from memory our plumber had the highest hourly rate of all our tradespeople when we renovated), so you want to be very certain that you're doing the right thing and will love the results. If you can possibly keep the same roofline, that will help reduce costs significantly. I'd also suggest using this as an opportunity to improve your house's performance, by insulating, improving the passive solar design, installing a heat recovery ventilation system, buying energy star appliances and LED lights etc. It's all the things that you won't see in the finished house that can have a major impact on how pleasant the house is to live in and how expensive it is to run, and they're easier to do when you're doing a major renovation anyway. Good luck!...See Morelights and open plan kitchen dining dilemma
Comments (6)I suggest printing off your plan and drawing your furniture on to scale. Allowing for at least a metre between things like the island and table, sofa etc , it will be hard to fit everything in. The room has a lot of doorways etc that need access space. You could perhaps have the dining table in front of the island and then a couch facing the island but is this enough seating? The other thing to consider is what dining seats you have and how much space they take up, both in and out from the table....See MoreHouse Plan Help?!
Comments (9)If you are considering flipping the house in two or three years you need to be really cautious about how much you spend, as you risk not making a return on your expenditure in the short term. All new work should be simple, cost-effective and delivered for maximum impact. One of the best ways to approach this is to work with the existing character of the house rather than attempt to modernise and try and make it into something that its not. I would be keeping the existing floorplan and arrangement of rooms, and improving the connection between the home and the rear garden. A square rear deck, with pergola, and a deciduous, fast growing creeper, such as wisteria, that opens out from the dining area through a glazed sliding door would be an excellent start. Cheaper than a covered area, and will let more light into the rear of the house in winter.Best of luck Dr Retro of Dr Retro House Calls...See MoreHelp with our floor plan! We need more space in our tiny house!
Comments (18)anything is possible with enough money but with such a modest budget you might achieve the new bathroom and kitchen OR the extension but it would be difficult to achieve both at the same time but you haven't answered the questions??? what is the distance from the house to the back fence, what are all the floors, walls and roof built out of (ie inside and outside walls, concrete slab on ground, or is it a timber floor with crawl space underneath the house?? and NB where is north? ...what is the shape of the roof (hip or gable tiled roof or??) ...do you have an aerial photo of the roof like Google earth??...extending over the retaining wall shouldn't be a problem with proper cosntruction and there isn't anywhere else to go without losing the best outdoor area that has easy access to inside...the extra lengths of pipe isn't the biggest cost of new plumbing and a ventilating skylight will make a great light source for an internal bathroom......See MoreEm House
6 years agohaephestus
6 years agoEm House
6 years agoEm House
6 years agoJan Dobson
6 years agoBespoke Home Building
6 years agoBernadette Staal
6 years agoDoug Keogh
6 years agoDoug Keogh
6 years agolast modified: 6 years agoUndercover Architect
6 years agoco-design
6 years agoDoug Keogh
6 years agoco-design
6 years agoUndercover Architect
6 years agoEm House
6 years agoco-design
6 years ago
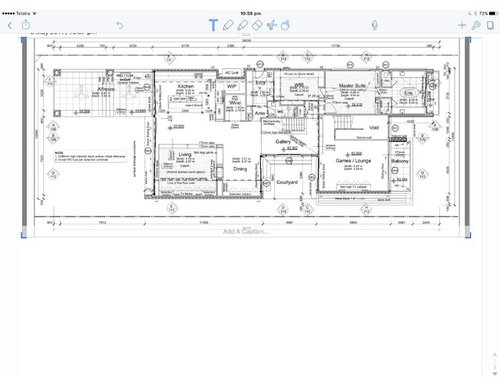

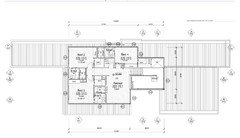
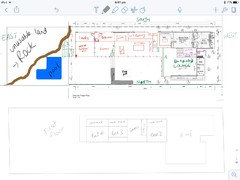



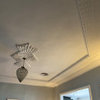

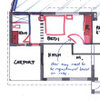
Bespoke Home Building