Floorplan Advice
Trent Smith
5 years ago
Featured Answer
Sort by:Oldest
Comments (82)
siriuskey
5 years agoRelated Discussions
Ensuite Reno Currently Underway - Floorplan Advice Please
Comments (11)Option 1 is fine but you have no vanity space and these tend to look poky in smaller bathrooms. This is a smaller bathroom, this can be eliminated with say frosted glass walls. But you are changing a bathroom for one that is similar sized, worst case mirror the WC over so it gets some ventilation. Option 2 are you kidding me a full length window in the shower? where is the entry to the master? is it coming off the living room? Option 2 good use of the hall, but the planning of a free standing bath in this small main bathroom will make it appeal smaller is there no shower in this option? If you are going to the expense of making wall changes, what about taking the bath out to the eaves, if you have them which will give you 600 mm more space? If the master is coming off the living room? If the overall internal dimension is 4.2 M and you need say 900 mm for entry to ensuite and 100 mm walls, that leaves you with 3.2 M for ensuite. Looks like you are taking out lots of walls, so to me if you changed the access to the WIR and ensuite to the other side, the vanity can be near the full length window, which solves the water issues of it being in a shower, and it would be nice to be pushed out the 600 mm like the bathroom, and if you were willing to give up say 300 mm of space from the bedroom side, 4.2 x 3.1 than you could have hanging space (which goes into that proposed new access point), on two sides and then a total wall of storage in shelves or drawers or places to put shoes and bags and ties and smalls on the ensuite side....See MoreFloor plan advice
Comments (9)Hello there, I am assuming the bed, rumpus, bed is the facade of the house, but which way is north? I like the tweaks OK Louise has made: but half and half robe for the minor bedrooms would be good. I like the ensuite off the robe and 4 m long is huge!Maybe that side as long and half hanging and narrower boxes or shelves backing the ensuite. Rather than the internal toilet, what about pinching a tad where the little window(OKL's plan) in the corner is in master: (4.5 is still very generous for it) pop the loo there with a window and you can have a WIL. The ensuite is good and IMO you do not need more width in WIR pop it into the bedrooms.... Good one!...See MoreRenovation floor plan advice needed
Comments (3)as long as the bench etc in the entry is low and shallow there should be enough space in the entry and wiw although Kate's idea of stealing space off the generous bedroom would allow for more .. my suggestions also includes tall 150mm deep shallow shelves in the wip (partly recessed into the wall) provides storage for cans, bottles and packets and avoid the corner cupboards in the narrow space and i've included some ideas for the kitchen...See MoreFloor Plan Advice
Comments (14)This takes space from both front bedrooms and passage if wanted, as in a small house this is wasted space. Retaining both fire places. With the rear stepping down a Nib wall would open up that space to the kitchen family/living. This also places all living space on the warmer side of the house. The depth of your block suggests a possible sub division with access from the rear laneway or you could one day replace the extension with a bigger area, With any alterations in a Federation house you will need to consider the patterned ceilings cheers...See Moresiriuskey
5 years agosiriuskey
5 years agosiriuskey
5 years agodreamer
5 years agoTrent Smith
5 years agosiriuskey
5 years agodreamer
5 years agosiriuskey
5 years agoddarroch
5 years agolast modified: 5 years agoTrent Smith
5 years agodreamer
5 years agosiriuskey
5 years agoTrent Smith
5 years agosiriuskey
5 years ago3D Home Concepts
5 years agolast modified: 5 years agoSara Graham
5 years agodreamer
5 years agooklouise
5 years agolast modified: 5 years agoTrent Smith
5 years agosiriuskey
5 years agolast modified: 5 years agoElisabeth
5 years agoSara Graham
5 years agoddarroch
5 years agolast modified: 5 years agosiriuskey
5 years agoddarroch
5 years agolast modified: 5 years agoddarroch
5 years agosiriuskey
5 years agosiriuskey
5 years agoddarroch
5 years agolast modified: 5 years agoddarroch
5 years agosiriuskey
5 years agoddarroch
5 years agooklouise
5 years agolast modified: 5 years agosiriuskey
5 years agoddarroch
5 years agoddarroch
5 years agosiriuskey
5 years agoddarroch
5 years agolast modified: 5 years agosiriuskey
5 years agooklouise
5 years agolast modified: 5 years agodreamer
5 years agooklouise
5 years agodreamer
5 years agodreamer
5 years agoTrent Smith
5 years agodreamer
5 years ago

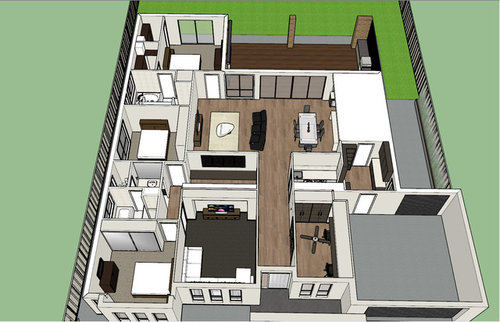

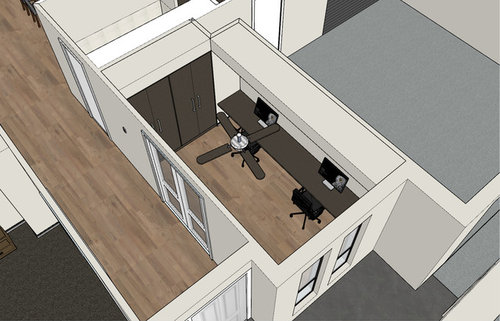
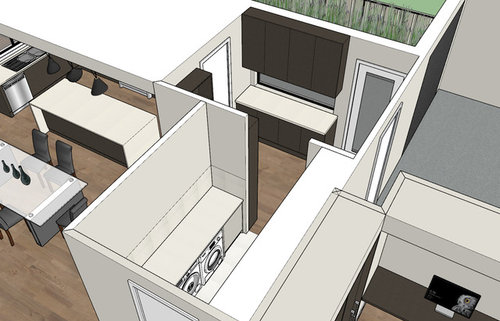
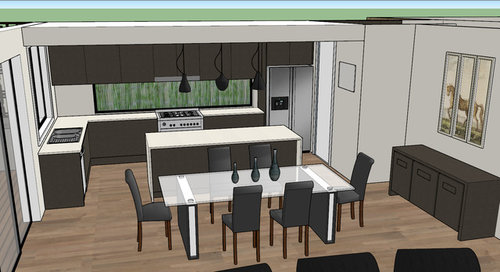


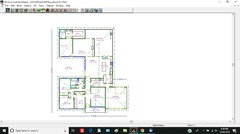




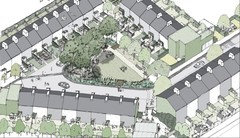
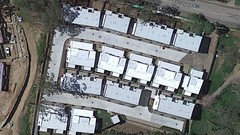



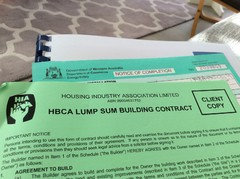







Dr Retro House Calls