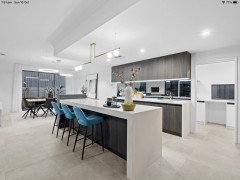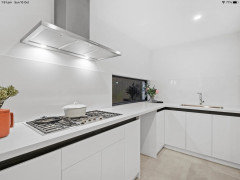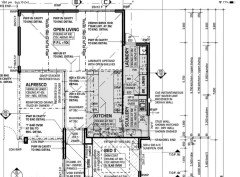Open Vs 'closed' kitchen - design help needed
Angela Cook
2 years ago
Featured Answer
Sort by:Oldest
Comments (8)
C P
2 years agoKate
2 years agoRelated Discussions
Design help with small open plan living, kitchen and dining room
Comments (9)Sorry to be a downer, Suzanne, but the minute I saw your table I immediately thought bulk so I have to agree with Leelee, that it will visually fill an area, especially where space is tight. That said, I do love the table. The other thing I am looking at is the table with your sofa - the sofa is much more formal and delicate and suggests a period design, while the table is ultra modern, heavy and casual. I'm wondering what chairs you would put with the table to balance these differences out and that won't be swamped by the table. Love the example Dy has posted for you, he always has great ideas. There was a lady once on Houzz who had an extremely tiny home we helped her decorate and she went with predominant whites with shades of blue and natural elements and the result was restful and really beautiful. Her tiny rooms were beautifully decorated without making the rooms looked swamped. These make great backdrop colours and you can see from the two vases of flowers just how easy it is to add some additional colour. Keep a lot of clear glass for accessories too - lamp bases, coffee or side tables, vases, etc. These will create a more spacious look also while still dressing a room....See MoreSelf opening/closing kitchen cupboards
Comments (23)The main difference between the two choices operationally are: Push catches on handle-less doors and drawers require pushing to open and pushing to close, whilst cupboards with handles (with soft close mechanism), you pull to open and nudge to close and they retract automatically. Push catches win the appearance prize, whilst I think handles with soft close on drawers and doors win the operational prize as they are a little easier to use. A few issues on both sides: Handles are better to grip on big/heavy drawers and doors than knobs. Don't choose handles that have a shaft set in than allows you to catch aprons or clothes on them. A push catch is particularly great for a bin drawer giving you two hands free to carry and dump the rubbish, however push catch drawers often inadvertently open when you lean against them such as near the sink. You also need to push it closed and you may have dirty hands leaving marks on the front of the door. Push catches on drawers need to be pushed in from the middle. People often say their push catches are faulty. It's because they have pushed the drawer in from one side. This causes one of the spring mechanisms (one on each side in the runner) to become disengaged. It is easy to fix by taking out the drawer and sliding in again. For overall appearance, the trend is to have handle-less doors on modern minimalist kitchens. Whatever you choose, don't get little knobs or grips like the one in the pic you posted. These are OK for less trafficked areas, but you will find them very annoyingly difficult to use in a kitchen!...See MoreKitchen design help needed
Comments (30)Hi Erin-hem, It maybe too late for changes if you have seen your kitchen designer but I would like to through you a couple of ideas for consideration. In my opinion, the sink area is always the messiest area of the kitchen. Why don't you put that on your new extended outside wall and even include a window for extra light if possible. Put the dishwasher on the left end of that pop out too so it doesn't create an unusable corner on the right side. Then build a 1200mm long wall, 600mm deep into the dining space so you can have a return unit from beside the dishwasher that connects with the island bench. This changes it from a true island bench but gives you the untidy part of the kitchen hidden but not closed off. The wall doesn't need to be full height but needs to be higher than the bench. It can be a joinery item rather than a builders item to match the joinery finishes. Behind the 1200 long wall/screen can be all your tea, coffee etc and your appliances on the bench so usable all the time but not seen from the dining and living area. It also hides the sink from view from the living area. Below bench level in this 1200 section you could actually have drawers for cutlery and crockery that go two way so you can load them from the dishwasher and take them out from the dining room side to lay the table. No need for a pantry with such a long back bench which could have loads of drawers as suggested by someone else. Keep the fridge nearest the stairs so everyone can access it and not come right into the kitchen. If you are a real foodie and love cooking for friends and family, put the hobb on the now free island side. If not, leave it where it is and the 'island bench' is now just a layout and work area and sit at bench. If you have the space, make the gap between the stairs and the bench ample. Say 1300mm wide at least. Cheers, Christine....See MoreNeed help with designing half wall kitchen
Comments (6)You have a small bench so prob only 1 or two pendants. I would look for something that has a larger version as well that can hang over table too. Pendant style will depend on ceiling ht too....See MoreAngela Cook
2 years agoAngela Cook
2 years agolast modified: 2 years agoAngela Cook
2 years ago











stowgeo