Need help with kitchen design
k_jossie
3 years ago
Featured Answer
Sort by:Oldest
Comments (37)
dreamer
3 years agoKate
3 years agoRelated Discussions
Need help with kitchen design
Comments (74)We went for a 70 cm induction stove top which works well - bit more space than 60 but doesn't eat up as much bench space. Our space was limited too, and we wanted to maximise both bench tops and storage. I'd go for an under cupboard range hood and us the above space for some more storage - besides it streamlines the look. I personally like a sink and a small one - using the small one for vegetable washing and smaller washing up works well for us. Our space (and the necessity for two corner cupboards) meant that we had to have a small dishwasher - Bosch 45cm wide (several brands make them). It works really well if you have space issues....See MoreNeed help with Kitchen Design!
Comments (10)Thanks for this!!! This design woukd be ideal but has a few hurdles. There is 400mm between sliding door & wall and the window sits 700mm off the floor. This large window is north facing and attracts the all the much needed sunshine, especially in winter (were in Tasmania). I don't know if turning it into a splashback window would a. loose the light/warmth b. cost a bomb to replace & re-brick...See MoreNeed help with kitchen design please.
Comments (17)by using standard cabinets pulled out from the window walll and adding a deeper counter there'll be a narrow void along the wall with space to install a sink and dw and then cut out a space in the counter to allow for the lower window frame and create a dropped shelf for an inside "window box", ideal for a few small plants or herbs and then use tall shallow freestanding cabinets or bookshelves for pantry storage and add a small freestanding extendable dining table.instead of an island..eg IKEA Billy bookcases with plain and glass doors for the pantry and they have a wide range of suitable tables...and note that the pantry cabinet can extend outside the kitchen space eg glass doors would be good for dinnerware, glasses, books and music and if the new laundry door is positioned as shown there'll be better use of the corner shown as a "study nook" for a desk or ironing work space etc...See MoreNeed help with kitchen design
Comments (10)Hi Shebin Shukoor , If you need to close the kitchen, but also need the U shape kitchen, I suggest the rolling door above the bench top area. If there is bi-fold door runing on the bench top, it means that you have to clean up all items on the the bench top each time you just finish your work on it, for example having breakfast, if not, the bi-fold door will hit the cutlery sets by mistake and some of them may be broken. so I suggest the rolling instead....See Morek_jossie
3 years agolast modified: 3 years agok_jossie
3 years agodifferentways
3 years agoMoss Furniture
3 years agodifferentways
3 years agok_jossie
3 years agolast modified: 3 years agodifferentways
3 years agok_jossie
3 years agok_jossie
3 years agoKate
3 years agodifferentways
3 years agodifferentways
3 years agok_jossie
3 years agodifferentways
3 years agok_jossie
3 years agok_jossie
3 years agolast modified: 3 years agoLorraine Cobcroft
3 years agok_jossie
3 years agooklouise
3 years agodifferentways
3 years agoLorraine Cobcroft
3 years ago


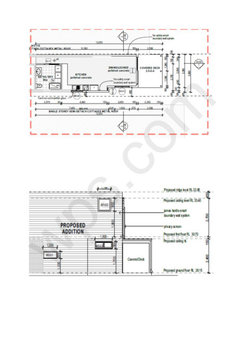

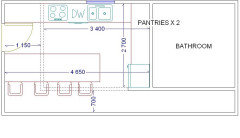
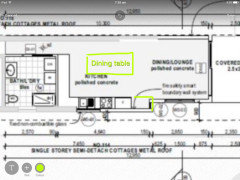




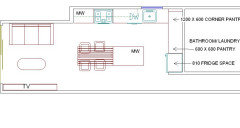







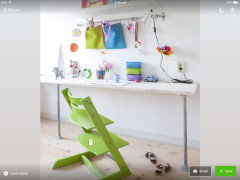
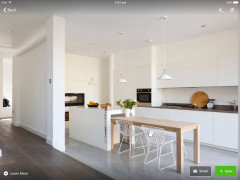






differentways