Kitchen and Sculler Design Ideas
2 months ago
Featured Answer
Sort by:Oldest
Comments (9)
- 2 months ago
Related Discussions
Ideas for Kitchen Design?
Comments (7)Thanks James for your feedback. As for bench tops, there won't be much other than the island as the sink and corner stove will take up most of the area and we will only have to do around them. Thinking of granite for this but always open to suggestions. Splashback I'm not sure on yet, maybe glass. We have decided to go with the first suggestion and have an opening between the island on the living side, this will be as minimal as can be. Now with having two islands, we will use the one on the right for prep and breakfast bar. The left will have a two tier top - one so I can hide my coffee station area behind and two as we seem to do a lot family talking in the kitchen while I'm cooking, we will use this as a taller bar type seating. And the bench top will also be used for prep....See Morekitchen ideas and design
Comments (5)Hi Meela, yes I understand. If you demolish the small nib wall that is behind cupboards and sink, then I would move sink just a bit to the right, more under the window, to give you counter space. Then as per your plan, wrap the new cabinetry around the wall into family room. I think your colour choices are good. Including the wood to blend with other wood in the home. Just a note, if your planning to renovate any other parts of your home, make sure you have the whole renovation plan listed, so you don't have to redo your renovations at a later stage. Well done, you have a great house....See MoreKitchen Design Ideas
Comments (2)All sorts of options. Here’s one...See MoreNew kitchen, need to remove walls. Need design idea. Where to start?
Comments (1)Sketch the room with measurements and post here. Pics are good also. You’ll get some great ideas....See More- 2 months ago
- 2 months ago
- 2 months ago
- 2 months ago
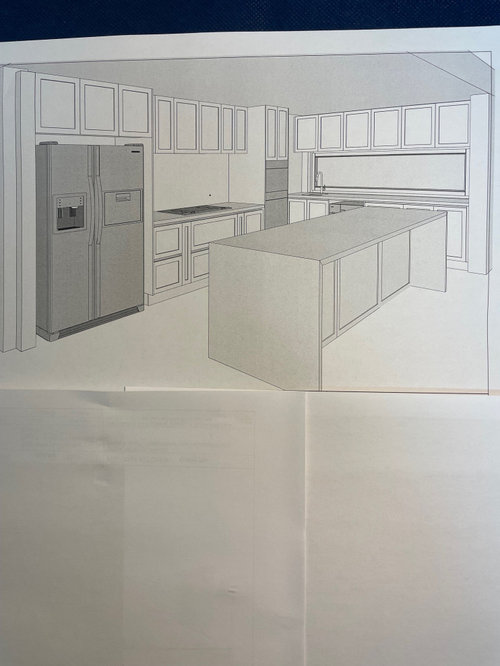
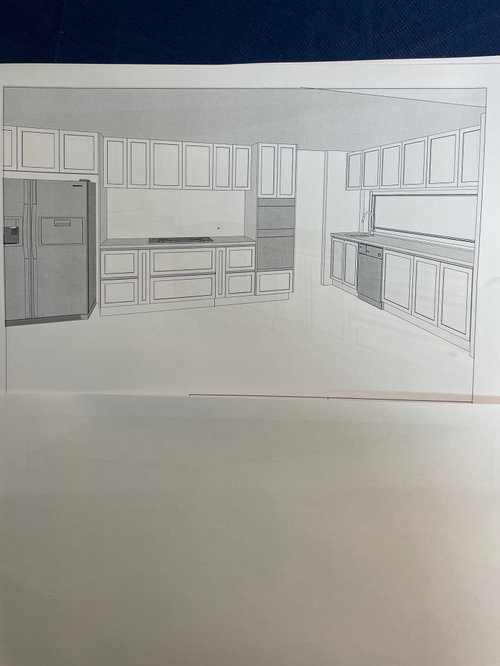

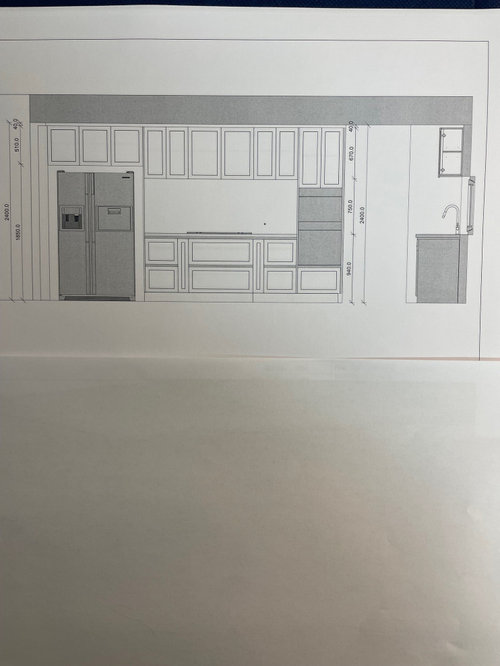
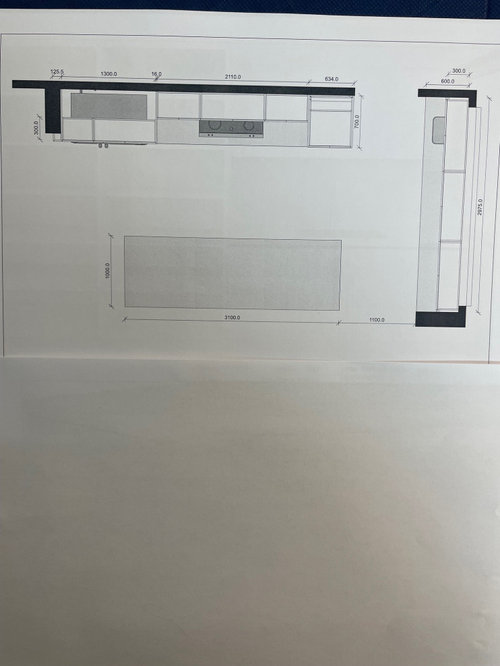


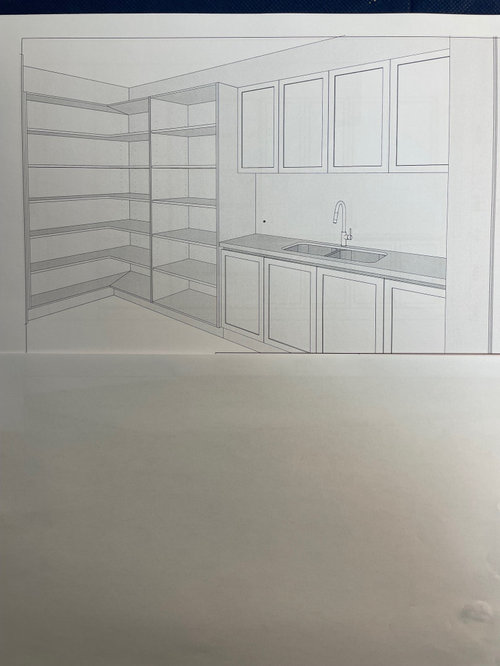
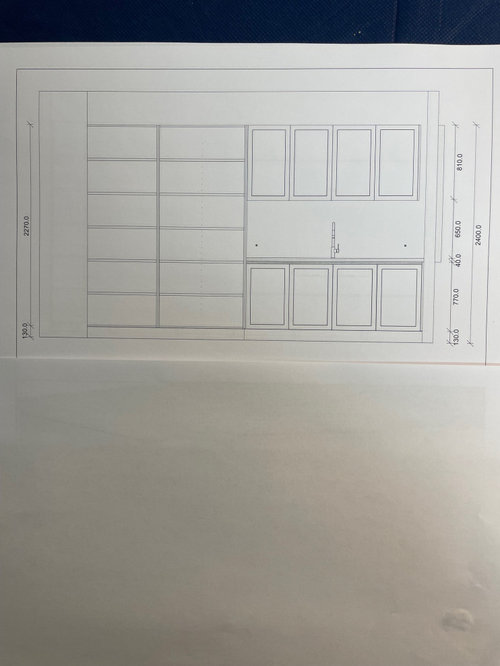
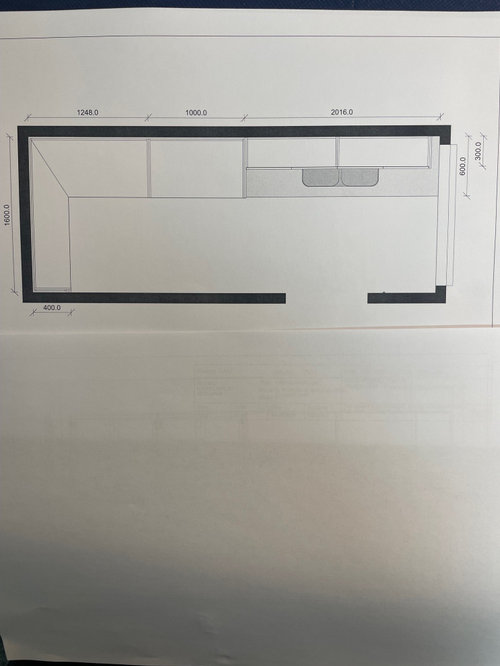

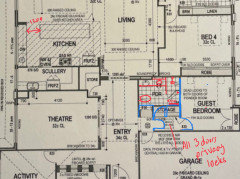

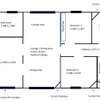

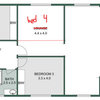
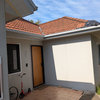
oklouise