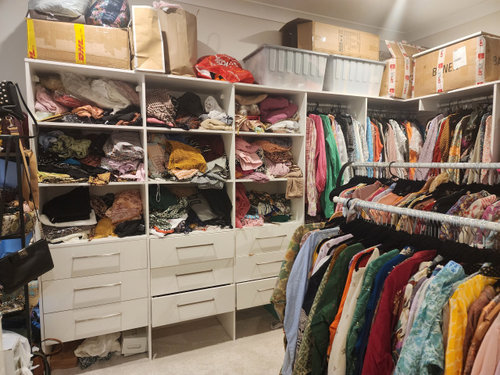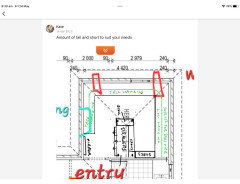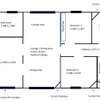WIC DESIGN Renovation
2 months ago
Featured Answer
Sort by:Oldest
Comments (8)
- 2 months ago
- 2 months ago
Related Discussions
Best design and layout for extensive renovations
Comments (39)Hi All, apologies for the delay in responding and thanks again for all your suggestions. Siriuskey - the sunroom is currently used by myself as a study/make-up room (a computer, desk and printer at one end the other end a dressing table). I don't think it would be suitable as an ensuite as I believe it was an old verandah that has been enclosed and the front is all window, which face the street. We live in Northern NSW, near Lismore. I had a new split system air conditioner installed mid-winter last year and it seems to be helping with the heating and cooling, but of course it would be great if we didn't have to use it too often (even though we have a fair few solar panels), oklouise - if we were to enclose part of the patio to make extra room I, think I would 'roughly' leave the kitchen were it is but widen doorways and have a bigger island bench. I would then use the 'new' room as a dining room and the old dining room would be like a sitting room with the potential to perhaps move the loft bedroom stairs in there in the future (which would gain full use of bedroom 3 back). These are just rough ideas at the moment though, we are still open to ideas. Kate - we could potentially move the bathroom into bedroom 3 but I don't know if it would gain us anything... unless I'm misunderstanding your suggestion. siriuskey - I have attached 2 photos; one shows part of our patio looking back to the family room door and you can see the pool fence for where it is situated with the house. The second one is an aerial photo of our block showing the house and pool. I hope these are useful. The patio has a room and ceiling and concreted floor, so I don't think it would be too hard to enclose part of it in. I love all the feedback and suggestions so far, so please don't hold back!! Thank you....See MoreAdvice on house design changes/ renovation
Comments (55)Bigreader, good morning. I do not know where you are or if you are the one who does all the washing in the household but here in Melb the only way we get it dry is to spread it about the family room, drape it across any heat source put it under some kind of cover outside and wait a week!! I know the alf is social but after a day in the garden, a trip to the beach (which yes we can do in Melb on the one or two days of summer!!) any general grubby activity entry not into the living room but thru the laundry is preferable to shed the dirty shoes, gloves, hats, towels etc and if it is raining there is additional incentive to not get wet! How many homes do you see with an extra roof over the laundry door? If you sneek a peek down the sideway you will see add on, rustic, jerry built covers over the door. It make very practical sense to me to share the wonderful properly structure of the alfresco with the laundry external door too. Better that than another leantoo to protect an area that will be in use 100 times a week? As to using the trough for bbq: yes laundry is the common place for drinks station and a good one it is too! Therefore excellent to be handy to the social area...... I rest my case!? I would like to know who agrees with me: comes down to how we use the rooms and areas of our homes!! From a practical, ever funtional housewife who hates the 'chinese laundry' spread about the whole house just to enjoy clean dry clothes and linen!!! Cheers Margot...See MoreRenovation house plan design?? what to do?
Comments (5)Lots of options! The first kitchen definitely works best for this space! You could consider banquette dining where the kitchen is located in image 2 and then the living area in the large open space marked living dining. If you need help with your design, we offer one-off interior design dates with our Senior Interior Designers and provide floor plan and layout reviews and can create scale drawings. We hope this helps! Find Out More About A Z+S Interior Design Date...See MoreRenovation advice - bedroom placement / design advice
Comments (4)So to summarise you want to end up with 4bed and 2bath? Any of those changes will need plans/permits/paperwork at $30k ish or more so include that in your budget before you even start demolition and then construction. My kids are now 11&13 - bathroom walk at that age is OK but it would mean that you’ll have 1/2 dressed kids and friends walking though your common areas without decorum. It would be a pain for smaller kids but they aren’t small for very long....See More- 2 months ago
- 2 months ago
- 2 months ago
- 2 months ago
- 2 months ago













dreamer