All Wall Tile Bathroom Design Ideas
Sponsored by

Refine by:
Budget
Sort by:Popular Today
1 - 20 of 310 photos
Item 1 of 3
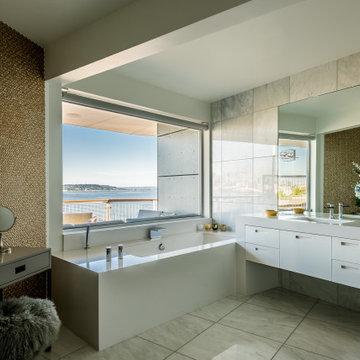
More Italian quartz cover the walls and floors while the tub and vanity are sheathed in white quartz composite. This is a great contrast to the gold mosaic tiles at the makeup counter on the left. Simple contemporary plumbing fixtures and clean lines of the cabinets don’t compete with the beautiful view.
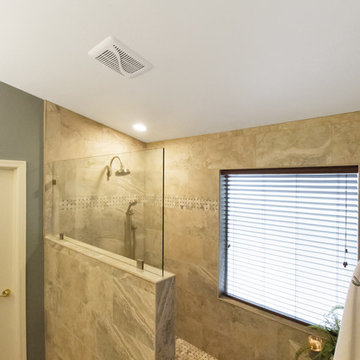
Master Bathroom Remodel in Gold Canyon! We removed a tub shower combo to create a large walk-in shower. Replaced the vanity with new cabinets, plumbing, sinks, and granite counter tops! In the Kitchen, we lowered the Island to all one level and added new counter tops!
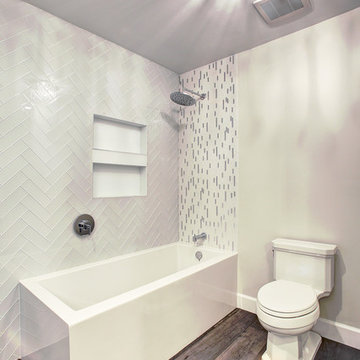
Bayside Images
This is an example of a large contemporary master bathroom in Houston with an alcove tub, a shower/bathtub combo, a two-piece toilet, gray tile, white tile, porcelain tile, grey walls, dark hardwood floors, grey floor and an open shower.
This is an example of a large contemporary master bathroom in Houston with an alcove tub, a shower/bathtub combo, a two-piece toilet, gray tile, white tile, porcelain tile, grey walls, dark hardwood floors, grey floor and an open shower.
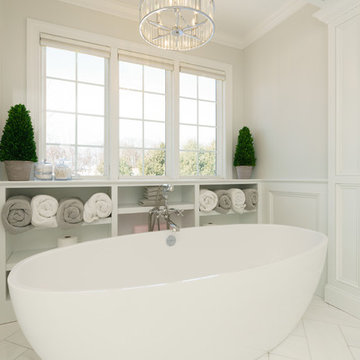
These West Chester, PA, homeowners were looking something new in their master bathroom and his and her's walk in closets. The original space was too segmented and enclosed. So we re-configured and renovated the two water closets, main bathroom area, and two walk in closets. The new spaces are bright, open, and contemporary, featuring Calcutta marble, a soaking tub alcove with built-in shelves and custom millwork,a large marble shower with body jets and multiple shower heads, and custom cabinetry and shelving, and a make up desk in the walk in closets.
RUDLOFF Custom Builders has won Best of Houzz for Customer Service in 2014, 2015 2016 and 2017. We also were voted Best of Design in 2016, 2017 and 2018, which only 2% of professionals receive. Rudloff Custom Builders has been featured on Houzz in their Kitchen of the Week, What to Know About Using Reclaimed Wood in the Kitchen as well as included in their Bathroom WorkBook article. We are a full service, certified remodeling company that covers all of the Philadelphia suburban area. This business, like most others, developed from a friendship of young entrepreneurs who wanted to make a difference in their clients’ lives, one household at a time. This relationship between partners is much more than a friendship. Edward and Stephen Rudloff are brothers who have renovated and built custom homes together paying close attention to detail. They are carpenters by trade and understand concept and execution. RUDLOFF CUSTOM BUILDERS will provide services for you with the highest level of professionalism, quality, detail, punctuality and craftsmanship, every step of the way along our journey together.
Specializing in residential construction allows us to connect with our clients early on in the design phase to ensure that every detail is captured as you imagined. One stop shopping is essentially what you will receive with RUDLOFF CUSTOM BUILDERS from design of your project to the construction of your dreams, executed by on-site project managers and skilled craftsmen. Our concept, envision our client’s ideas and make them a reality. Our mission; CREATING LIFETIME RELATIONSHIPS BUILT ON TRUST AND INTEGRITY.
Photo Credit: JMB Photoworks
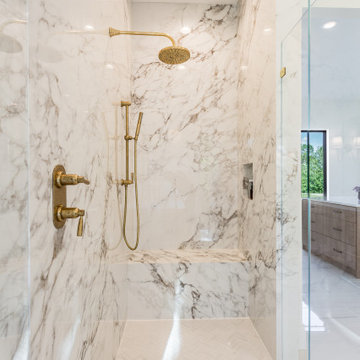
Design ideas for a large transitional master bathroom in Other with recessed-panel cabinets, medium wood cabinets, a freestanding tub, a curbless shower, a two-piece toilet, white tile, porcelain tile, white walls, porcelain floors, an undermount sink, engineered quartz benchtops, white floor, a hinged shower door, white benchtops, a shower seat, a double vanity and a built-in vanity.
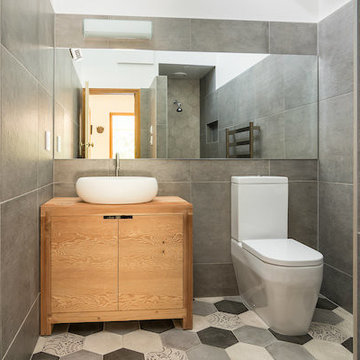
Smith & Sons Riccardon worked wonders turning this compact bathroom space into a smart modern space.
A careful rework of the space included opting for a walk in shower over a traditional screen or dome style shower which makes this bathroom more spacious and functional.
The white oval sink on top of a natural wood vanity provide a central focus and a hint of Scandanavian tones whilst the hexagonal floor and shower patterns add interest against the large wall tiles.
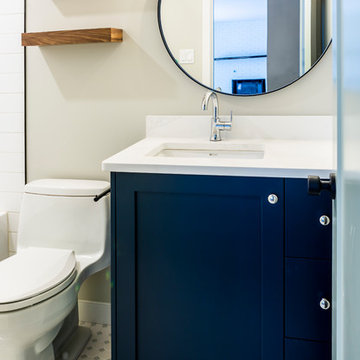
This is an example of a mid-sized contemporary 3/4 bathroom in Edmonton with shaker cabinets, blue cabinets, an alcove tub, a shower/bathtub combo, a one-piece toilet, white tile, subway tile, white walls, marble floors, an undermount sink, solid surface benchtops, white floor and white benchtops.
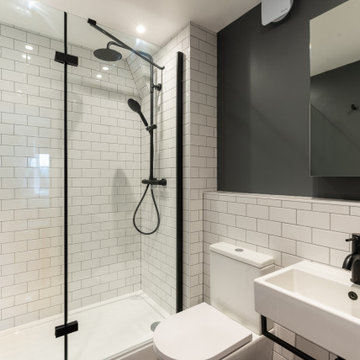
A cool and contemporary space featuring white metro tiles and matt black details throughout.
Photo of a mid-sized contemporary master bathroom in Kent with an open shower, a one-piece toilet, white tile, ceramic tile, grey walls, laminate floors, a wall-mount sink, brown floor and a hinged shower door.
Photo of a mid-sized contemporary master bathroom in Kent with an open shower, a one-piece toilet, white tile, ceramic tile, grey walls, laminate floors, a wall-mount sink, brown floor and a hinged shower door.
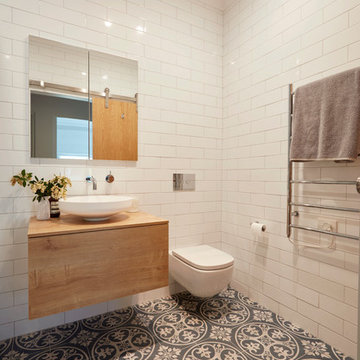
A small family bathroom with style that packs some punch. Feature tiles to wall and floor matched with a crisp white subway tile on the remaining walls. A floating vanity, recessed cabinet and wall hung toilet ensure that every single cm counts. Photography by Jason Denton
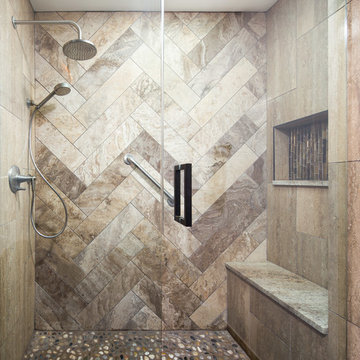
A remodel of this ensuite bathroom was needed in order to give it the natural, luxurious feel the client wanted. We increased the size of the walk-in shower, added a new shower seat, and used herringbone design tiles for the wall, river pebbles for the shower floor, and black and gold glass for the shower niche. We equipped the shower with a rainfall shower head, handheld body spray, and a skylight which allows warm, natural sunlight to stream in.
The rest of the bathroom features a floating linen cabinet, floating double sink vanity, three cylindrical lights, and dark brown tiles.
Project designed by Skokie renovation firm, Chi Renovation & Design. They serve the Chicagoland area, and it's surrounding suburbs, with an emphasis on the North Side and North Shore. You'll find their work from the Loop through Lincoln Park, Skokie, Evanston, Wilmette, and all of the way up to Lake Forest.
For more about Chi Renovation & Design, click here: https://www.chirenovation.com/
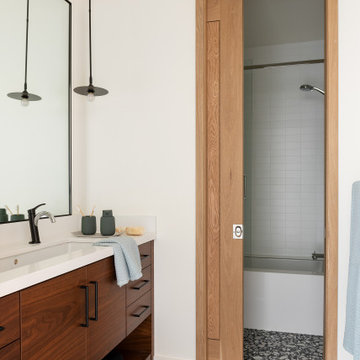
This is an example of a mid-sized country kids bathroom in Other with flat-panel cabinets, dark wood cabinets, an undermount tub, white tile, ceramic tile, white walls, ceramic floors, a trough sink, engineered quartz benchtops, black floor, a sliding shower screen, white benchtops and a shower/bathtub combo.
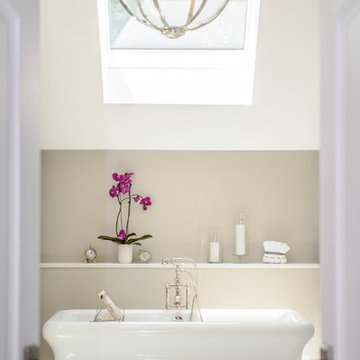
See what our client say about Paul Lopa Designs:
We hired Paul Lopa to remodel our master bathroom. During the project, we increased the work to include upgrading all moldings and replaced all interior doors including our front door. We are very pleased with his work. There were no hidden costs, he followed through on every last detail and did so in a timely manner.
He guided us toward materials that were of a higher quality to prevent problems down the road. His team was respectful of our home and did their best to protect our belongings from the renovation destruction. We will definitely hire Paul Lopa again for future renovations.
Haw, Ron
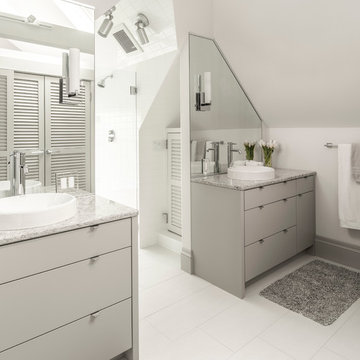
Brandon Stengel
Inspiration for a mid-sized contemporary master bathroom in Minneapolis with flat-panel cabinets, beige cabinets, a curbless shower, a one-piece toilet, white tile, porcelain tile, beige walls, marble floors, a vessel sink and marble benchtops.
Inspiration for a mid-sized contemporary master bathroom in Minneapolis with flat-panel cabinets, beige cabinets, a curbless shower, a one-piece toilet, white tile, porcelain tile, beige walls, marble floors, a vessel sink and marble benchtops.

Large modern master bathroom in Other with shaker cabinets, medium wood cabinets, a freestanding tub, an alcove shower, a two-piece toilet, white tile, porcelain tile, white walls, porcelain floors, a drop-in sink, quartzite benchtops, white floor, a hinged shower door, white benchtops, a shower seat, a double vanity and a built-in vanity.
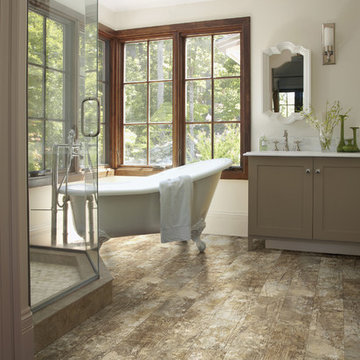
Mid-sized country master bathroom in Los Angeles with shaker cabinets, beige cabinets, a claw-foot tub, a corner shower, beige tile, ceramic tile, beige walls, medium hardwood floors, an undermount sink, marble benchtops, brown floor and a hinged shower door.
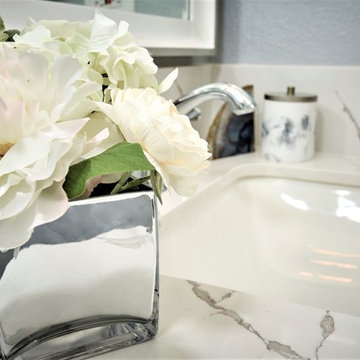
Hallway bathroom. Simple clean materials
This is an example of a small 3/4 bathroom in Denver with recessed-panel cabinets, white cabinets, an alcove tub, an alcove shower, a one-piece toilet, white tile, porcelain tile, blue walls, porcelain floors, an undermount sink, engineered quartz benchtops, grey floor, a sliding shower screen and white benchtops.
This is an example of a small 3/4 bathroom in Denver with recessed-panel cabinets, white cabinets, an alcove tub, an alcove shower, a one-piece toilet, white tile, porcelain tile, blue walls, porcelain floors, an undermount sink, engineered quartz benchtops, grey floor, a sliding shower screen and white benchtops.
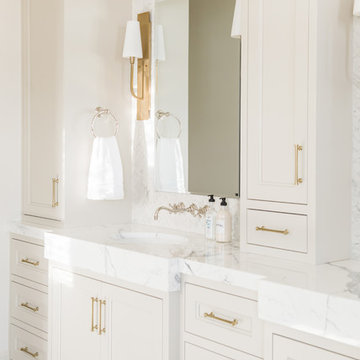
Rebecca Westover
This is an example of a mid-sized traditional master bathroom in Salt Lake City with recessed-panel cabinets, beige cabinets, white tile, marble, white walls, marble floors, an integrated sink, marble benchtops, white floor and white benchtops.
This is an example of a mid-sized traditional master bathroom in Salt Lake City with recessed-panel cabinets, beige cabinets, white tile, marble, white walls, marble floors, an integrated sink, marble benchtops, white floor and white benchtops.
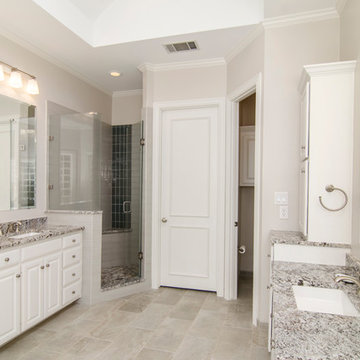
Before the transformation, this bath was dark, dated and trimmed with brass. We gave this space a facelift with all new tile, Lennon granite, an all new shower with bench and accent tile, free standing tub and new satin nickel trim. Now, it is modern, light and bright! Design by Hatfield Builders & Remodelers | Photography by Versatile Imaging

Classic black and white paired with an energetic dandelion color to capture the energy and spunk my kids bring to the world. What better way to add energy than some strong accents in a bold yellow?
The niche is elongated and dimensioned precisely to showcase the black and white Moroccan tile and the sides, top, and bottom of the niche are a honed black granite that really makes the pattern pop. The technique of using granite, marble, or quartz to frame a shower niche is also preferable to using tile if you want to minimize grout lines that you'll have to clean. The black onyx finish of the shower fixtures picks up the granite color as well and are offset with a white acrylic tub and vertical side wall tiles in a bright white. A shower curtain pulls aside easily so small kids could be bathed easily.
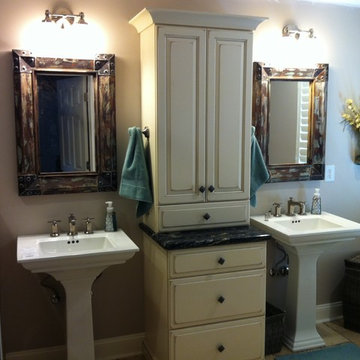
This is an example of a large country master bathroom in Other with a pedestal sink, a double shower, a two-piece toilet, brown tile, stone tile, grey walls and travertine floors.
All Wall Tile Bathroom Design Ideas
1