Paris Houzz Tour: Small Studio Leaves Room for Luxurious Details
An interior designer transforms his son's tiny studio apartment with a mezzanine bed and elegant decor
Interior designer Jean-Christophe Peyrieux’s son just finished high school and was about to start his art studies. While other parents might have made do with throwing some cheap furniture into a run-down apartment, Peyrieux saw the opportunity to put his talents to good use. “I loved working on this project because I was able to optimise the structure to its maximum potential and furnish it in a style we liked,” says Peyrieux. “It’s very different from working with the demands of a client, but it’s not necessarily simpler, because you have more doubts when you do it for yourself.” The designer tells us how he found and renovated the studio, and shares some tips and tricks.
“The biggest challenge was making room for two separate beds, because my son wanted to have his big brother over regularly,” says Peyrieux. With this in mind, he used the existing constraints of the space as a starting point for planning the layout. Especially challenging was a bathroom with two small windows, partitioned off by a thick wall that concealed a chimney.
The studio has only one other window, facing southeast, which is where the living area is situated. As the apartment has a 2.85-metre-high ceiling, Peyrieux was able to elevate his son’s bed on a mezzanine level.
“[It was] impossible to build a structure for a double bed because it would have encroached too much on the living room, but the 90-centimetre-wide alcove space allowed us to fit a sofa that [turns into] a second (double) bed,” says Peyrieux.
“This way, my son has his bed on the mezzanine that he doesn’t have to fold up constantly, and he can have his brother and his brother’s girlfriend sleep downstairs, so they don’t disturb each other.”
“This way, my son has his bed on the mezzanine that he doesn’t have to fold up constantly, and he can have his brother and his brother’s girlfriend sleep downstairs, so they don’t disturb each other.”
Though Peyrieux’s passion is for optimising the structure of a space and for electrical plans, he didn’t neglect the decor. The shelving unit and small pieces of furniture are his own designs, made by the Belgian company Steele.
Peyrieux finds ladders uncomfortable for adults, so he built a staircase leading to the mezzanine bunk. The MDF structure also allowed for concealed storage that can be accessed from the living room.
To the right of the 60-centimetre-wide staircase are 30-centimetre-deep cupboards. “In reality, the storage space is much deeper at the bottom of the stairs because it spans the entire width of the mezzanine, that is, about 90 centimetres,” says Peyrieux. “So, I was able to install a closet, a shoe drawer and a tub on wheels that you can pull out and where you can store the comforter, pillows and so on.”
There are about 70 centimetres of vertical space above the bed in the mezzanine – enough room to sit up comfortably.
At the foot of the mezzanine, the living area includes a fully fledged kitchen, a small desk near the window, and a seating area where the designer’s son has arranged his music equipment. Peyrieux’s son fell for a Weltron radio cassette player from the ’70s from the shop where his father sells vintage designs, in addition to his work as an interior designer.
The desk was designed by Peyrieux and made by Steele.
A bar table marks the boundary between the kitchen and the living room. “I chose a tall table to balance the proportions of the mezzanine,” says Peyrieux.
The table has a timber top and brass studs, while the bar stools are covered with leather in an elephant-skin look. Both the table and stools were designed by Peyrieux and made by Topos Workshop.
The table has a timber top and brass studs, while the bar stools are covered with leather in an elephant-skin look. Both the table and stools were designed by Peyrieux and made by Topos Workshop.
Peyrieux especially loves lighting, which explains the statement chandelier and gold wall sconce – luxurious details compared to most student apartments. “In a studio, only a few pieces of furniture set the tone, so you have to choose them carefully,” says Peyrieux. “A central chandelier always brings extra flair.”
Peyrieux saved on the kitchen to keep the budget reasonable. His dreams of a high-end model and granite benchtop had to be abandoned. “We chose a matt-grey lacquered Ikea model and a painted wooden benchtop,” he says. “To give the kitchen a custom-made look, I enclosed it within partitions and opted for a mirror splashback. A soffit [an overhanging architectural element] on the ceiling delineates the spaces and made it possible to install the pipes and spotlights.”
Here is another trick Peyrieux used for space optimisation: an extra-flat water heater by Ariston is hidden behind one of the wall-mounted cabinets in the kitchen. This type of water heater, which is rectangular rather than cylindrical, saves a lot of space.
Here is another trick Peyrieux used for space optimisation: an extra-flat water heater by Ariston is hidden behind one of the wall-mounted cabinets in the kitchen. This type of water heater, which is rectangular rather than cylindrical, saves a lot of space.
As Peyrieux’s son had bad memories of his previous, ground-floor apartment – which tend to be dark in Paris, as buildings are close together – he wanted his little nest to be brightly lit. The pair chose an ivory-tinted concrete floor by Weber.
“The result is really good,” says Peyrieux. “The whole place is very bright and there’s a feeling of spaciousness despite the small size of the apartment.” The self-levelling concrete is protected with a matt wax, and has an urban look with a slightly artisanal feel.
“The result is really good,” says Peyrieux. “The whole place is very bright and there’s a feeling of spaciousness despite the small size of the apartment.” The self-levelling concrete is protected with a matt wax, and has an urban look with a slightly artisanal feel.
The existing bathroom proved difficult to move because one of its walls is load-bearing. But because it made the entrance dark, the interior designer came up with another trick. “I livened up the wall with about a 25-centimetre arrowslit, and I used smart glass [which can transform from clear to frosted at the touch of a button] so as not to lose the view from the entrance and the kitchen, while also being able to maintain privacy when needed.”
Peyrieux says the smart glass broke the bank, coming in at around AU$1,900, but the wow-factor is undeniable.
Peyrieux says the smart glass broke the bank, coming in at around AU$1,900, but the wow-factor is undeniable.
To draw all attention to this feature, Peyrieux went for a frameless door. “Removing such details helps make the space more fluid,” he says.
Here is the arrowslit window as seen from inside the bathroom. The small bathroom is equipped with a shower, tall storage cupboard, vanity and toilet.
Minimalist details such as the wall-mounted faucet and ceiling-mounted showerhead reveal the quality of the work. The latter was also helpful as a conventional showerhead would have been difficult to install because of the placement of the windows.
Another smart detail is the concealed LED strip-lighting on one side of the shower ceiling that provides a soft glow.
Another smart detail is the concealed LED strip-lighting on one side of the shower ceiling that provides a soft glow.
Peyrieux offers some advice to those who want to renovate their own studio apartment. “As it’s not possible to move the walls in a small space, you have to give the eye the widest possible sightlines so it doesn’t feel cramped,” says Peyrieux. “Here, from the entrance, you can see through the bathroom to the roofs of the city, and the mirror splash back [in the kitchen] also plays a part in making the space feel larger.”
As for his son, he has joyfully discovered the life of a student and the fun of inviting friends over to his own home – once his assignments are done, of course.
Tell us
What features of this studio do you like best? Tell us in the Comments, like this story, save the images, and join the conversation.
More
Don’t miss this exquisite home on the other end of the size spectrum, a spacious Swedish flower shop that was converted into a family home
As for his son, he has joyfully discovered the life of a student and the fun of inviting friends over to his own home – once his assignments are done, of course.
Tell us
What features of this studio do you like best? Tell us in the Comments, like this story, save the images, and join the conversation.
More
Don’t miss this exquisite home on the other end of the size spectrum, a spacious Swedish flower shop that was converted into a family home


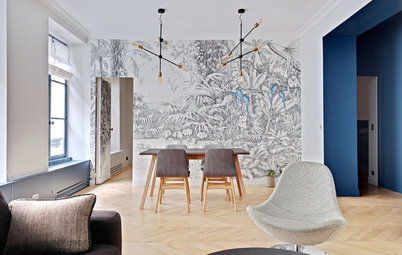

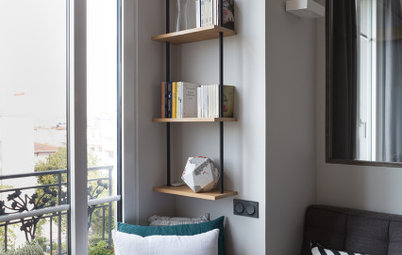
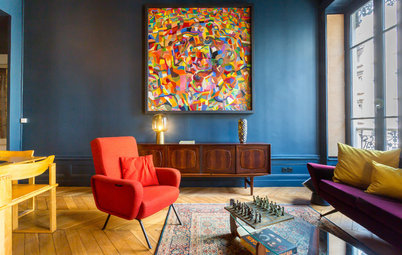
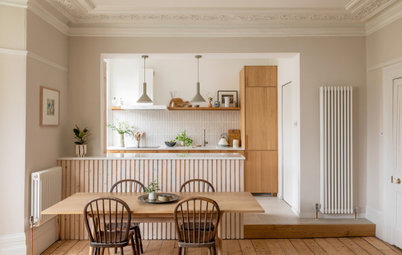
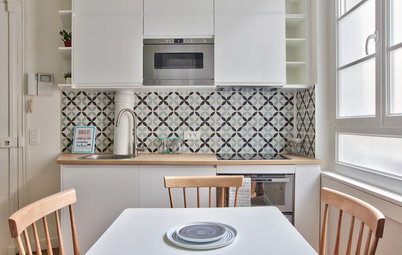
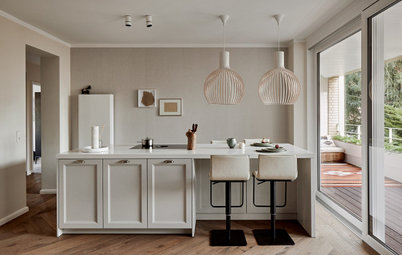
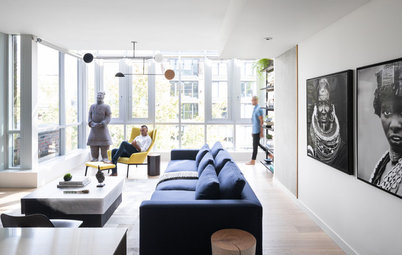
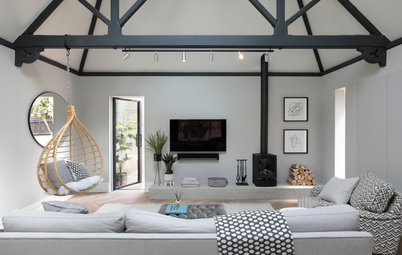
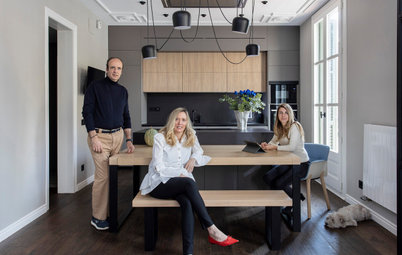
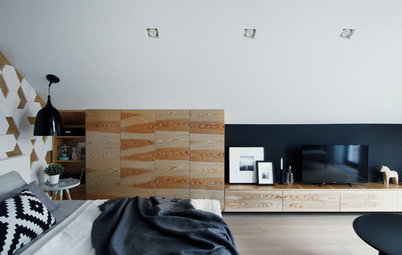
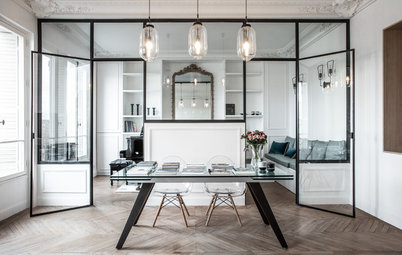
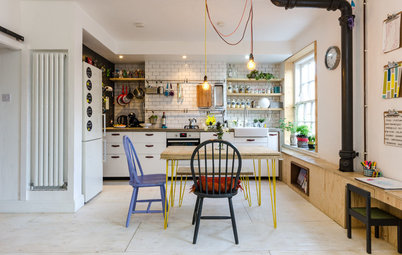
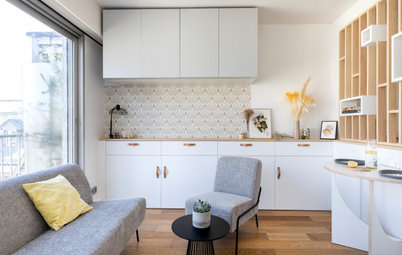
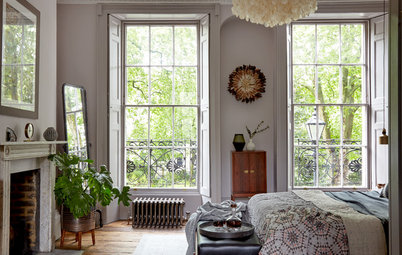

Houzz at a Glance
Who lives here: A young student who studies at an art school
Location: The fifth floor of a building from the 1930s on a lively street in the Bastille district of Paris, France
Size: About 20 square metres
Budget: About AU$64,000, including the renovation, decor and furniture
Interior designer: Jean-Christophe Peyrieux
Other contributors: Steele, Topos Workshop
When Peyrieux got wind that one of his clients wanted to sell a 20-square-metre chambre de bonne – a room that would have once served as a maid’s quarters – in the lively Bastille district in Paris, France, he jumped at the chance. The studio is on the fifth floor of a 1930s building and Peyrieux got a great deal, but the space was in poor condition and needed a complete renovation. In other words, it was a playground for the designer.