Room Of The Week
Popular Houzz Series
Popular Houzz Series
Appears in
See also
Fun HouzzFrom The ProsHouzz Around The WorldProject Of The WeekStickybeak Of The WeekQuizzesCreatives At HomeAt Home With...Best Of The WeekRoom Of The WeekDesigner Profiles3 Things I Wish My Clients KnewHow Do I...Buyer's GuidesExpert EyeInnovation AlertSo Your Style Is...Spotted!Picture PerfectBefore & AfterBudget BreakdownHome TimeMade Local
Room of the Week: Simple Changes Enhance a Small Family Apartment
Simple yet effective design decisions have transformed this Sydney apartment into a small yet superb home
Attractive joinery inclusions and a slight floor plan change have a fantastic flow-on effect in this modestly-sized flat in Sydney.
Brief
Our aim was to provide a greater sense of family living in our small space, and to create something akin to a home rather than an apartment. We wanted to rethink the planning of the existing separate entry hallway, kitchen and living room in a way that would enable conversation and interaction to carry on between the spaces.
Lightening the room while enhancing its mid-century character by reinstating features removed in a previous renovation was important, as was improving functionality and storage while maximising floor space.
Our aim was to provide a greater sense of family living in our small space, and to create something akin to a home rather than an apartment. We wanted to rethink the planning of the existing separate entry hallway, kitchen and living room in a way that would enable conversation and interaction to carry on between the spaces.
Lightening the room while enhancing its mid-century character by reinstating features removed in a previous renovation was important, as was improving functionality and storage while maximising floor space.
Starting point
The idea central to all of the changes was to create a more open-plan living and kitchen area that would benefit both spaces. We didn’t want to do this and lose the charm of the old unit, so we limited our colour palette and designed simple joinery that would complement the existing features.
The idea central to all of the changes was to create a more open-plan living and kitchen area that would benefit both spaces. We didn’t want to do this and lose the charm of the old unit, so we limited our colour palette and designed simple joinery that would complement the existing features.
Key aspects
Colour palette: The walls and joinery are in Dulux ‘Whisper White’. The original hardwood floor in the living area was retained. The kitchen floor was painted with a Dulux epoxy in ‘Lead Grey’. Joinery hardware, tapware and other steelwork are all finished in matt black.
Materials palette: The kitchen cabinetry is satin polyurethane in ‘Whisper White’. Feature cabinetry in both the living room and kitchen is Likewood ‘Tuscan Oak’ from Tesrol. The kitchen bench is Caesarstone‘s Fresh Concrete and the splashback tiles are white matt 50 x 400 Baton tiles from Skheme.
Colour palette: The walls and joinery are in Dulux ‘Whisper White’. The original hardwood floor in the living area was retained. The kitchen floor was painted with a Dulux epoxy in ‘Lead Grey’. Joinery hardware, tapware and other steelwork are all finished in matt black.
Materials palette: The kitchen cabinetry is satin polyurethane in ‘Whisper White’. Feature cabinetry in both the living room and kitchen is Likewood ‘Tuscan Oak’ from Tesrol. The kitchen bench is Caesarstone‘s Fresh Concrete and the splashback tiles are white matt 50 x 400 Baton tiles from Skheme.
Key pieces of furniture:
The couch is a three-seat Dahlia from Freedom in Natural Charme leather. The rug is Gino in ‘Gorgoyle’ by Tribe Home, purchased at Luumo Design. The dining chairs are from Tim Leveson Interiors. The wall shelf, coffee table and dining table were custom designed and made by us to suit the space. Wall lights are W900SX Cube by Brightgreen, and the pendants are GE-09018 by Green Earth.
The couch is a three-seat Dahlia from Freedom in Natural Charme leather. The rug is Gino in ‘Gorgoyle’ by Tribe Home, purchased at Luumo Design. The dining chairs are from Tim Leveson Interiors. The wall shelf, coffee table and dining table were custom designed and made by us to suit the space. Wall lights are W900SX Cube by Brightgreen, and the pendants are GE-09018 by Green Earth.
Challenges you worked around
Budget is a challenge in any renovation, but we were fortunate to be able to draw upon our experience and contacts to control costs. We also did a lot of the work ourselves, which was both challenging and rewarding. Working with a family friend to build and install the joinery was an eye opener and taught us how important a straight and square room is (which none of ours were).
Budget is a challenge in any renovation, but we were fortunate to be able to draw upon our experience and contacts to control costs. We also did a lot of the work ourselves, which was both challenging and rewarding. Working with a family friend to build and install the joinery was an eye opener and taught us how important a straight and square room is (which none of ours were).
Why do you think this room works?
The renovation has made a huge improvement to the space and the way we use it. Being able to work in the kitchen and see through to the living and dining areas is probably the biggest benefit. However, one of our favourite changes has been the closing off and rearranging of the entry hall. Not only do we get a (small) laundry, we also get an entry space. And we lost the gun-barrel view through to our bedroom, and created a dining space with recessed wall shelving.
The renovation has made a huge improvement to the space and the way we use it. Being able to work in the kitchen and see through to the living and dining areas is probably the biggest benefit. However, one of our favourite changes has been the closing off and rearranging of the entry hall. Not only do we get a (small) laundry, we also get an entry space. And we lost the gun-barrel view through to our bedroom, and created a dining space with recessed wall shelving.
The before and after floor plans
Tell us
What do you love about this room? Tell us in the Comments below. And don’t forget to save your favourite images, bookmark the story, and join in the conversation.
More
See more rooms of the week
What do you love about this room? Tell us in the Comments below. And don’t forget to save your favourite images, bookmark the story, and join in the conversation.
More
See more rooms of the week



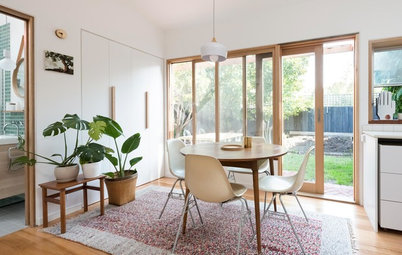
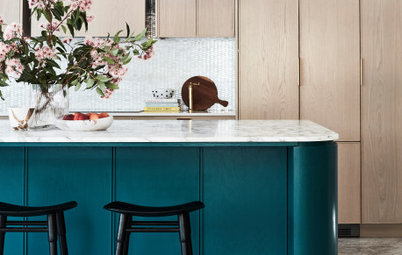
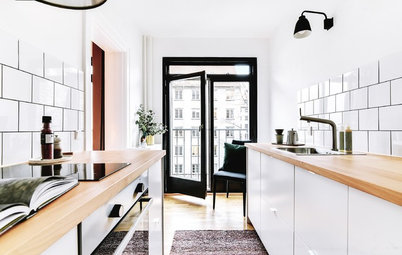
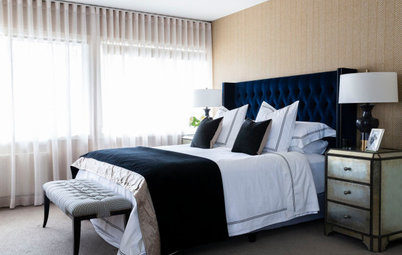
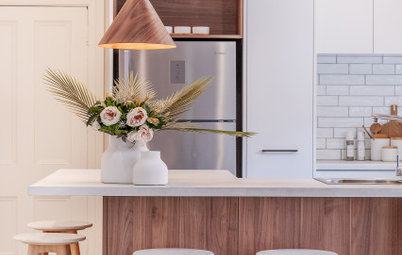
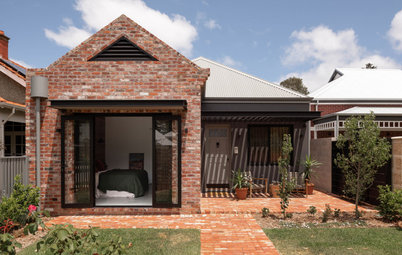
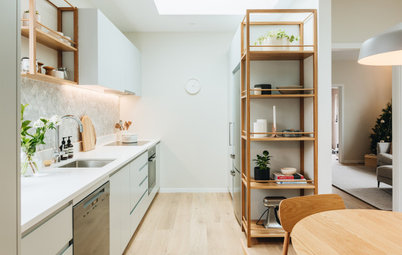
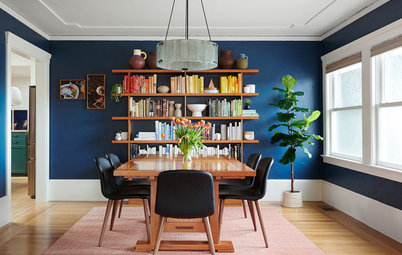
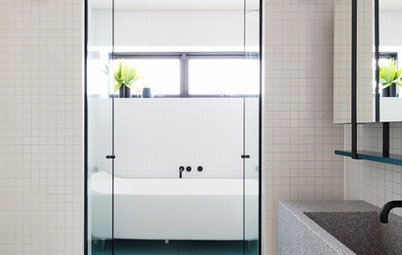
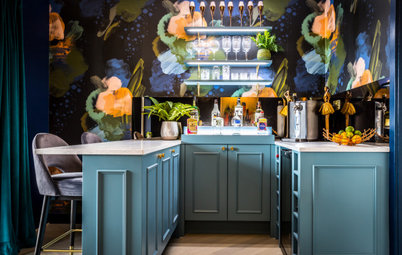
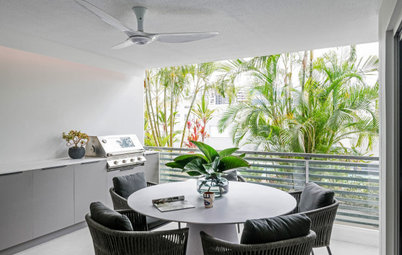
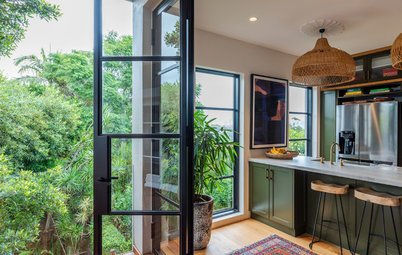
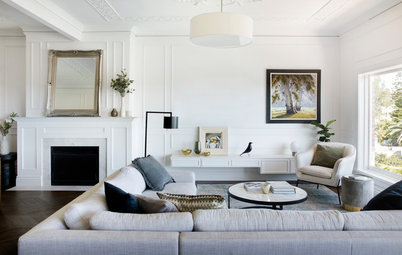
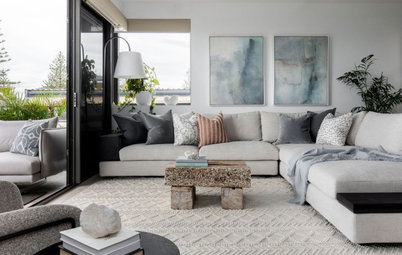
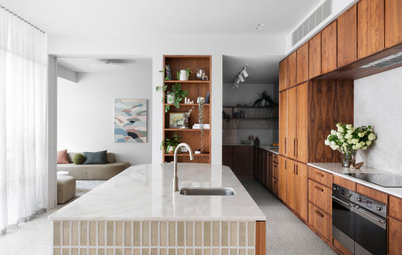
Answers by Ben and Sally Johnson of Benedict Design, who are the occupants of the home
Who lives here: Ben and Sally Johnson and their four-year-old son
Location: Ashfield, NSW
Room size: 6 x 4.5 metres