Room Of The Week
Popular Houzz Series
Popular Houzz Series
Appears in
See also
Fun HouzzFrom The ProsHouzz Around The WorldProject Of The WeekStickybeak Of The WeekQuizzesCreatives At HomeAt Home With...Best Of The WeekRoom Of The WeekDesigner Profiles3 Things I Wish My Clients KnewHow Do I...Buyer's GuidesExpert EyeInnovation AlertSo Your Style Is...Spotted!Picture PerfectBefore & AfterBudget BreakdownHome TimeMade Local
Before & After
A Kitchen That Uses Special Elements to Punch Above Its Weight
This couple wanted a well-designed kitchen that incorporated their pre-bought furniture; this designer delivered
In a Q&A format, we talk to the designers – and examine the creative thinking – behind some of Houzz’s most loveable rooms.
Brief
The client wanted the best possible design solutions for their newly built house. These design solutions included colour and material choices, spatial planning and layout, a lighting plan and procurement, plus furniture and styling selection.
The client wanted the best possible design solutions for their newly built house. These design solutions included colour and material choices, spatial planning and layout, a lighting plan and procurement, plus furniture and styling selection.
Starting point
The kitchen was the starting point and the design was greatly influenced by working around the client’s existing fridge and recent purchase of a new wall oven, integrated dishwasher and induction hotplates.
Looking to transform a tired kitchen? Find specialised kitchen designers on Houzz and read testimonials from previous clients
The kitchen was the starting point and the design was greatly influenced by working around the client’s existing fridge and recent purchase of a new wall oven, integrated dishwasher and induction hotplates.
Looking to transform a tired kitchen? Find specialised kitchen designers on Houzz and read testimonials from previous clients
Key design aspects
Colour palette: The soft-green colour palette was chosen to create a calming vibe and was greatly influenced by one of the client’s existing artworks as well as the local landscape.
Colour palette: The soft-green colour palette was chosen to create a calming vibe and was greatly influenced by one of the client’s existing artworks as well as the local landscape.
Materials palette:
Browse more beautiful Australian kitchens featuring green
- Timber.
- Melamine Polytec joinery (in Topiary colour).
- Benchtop in quartz from YDL Stone in Misty Dusk.
- Polytec Steccawood in Natural Oak on the island bench facing.
- Handmade Morroccan zellige tiles add texture and character to the splashback, while harmonising with the overall fresh palette.
Browse more beautiful Australian kitchens featuring green
Key pieces of furniture/fittings:
- Pendant light from Beacon Lighting.
- Custom-made dining table.
- Vintage chairs reupholstered in vegan leather.
- Custom timber tri-pull hardware was designed so the cabinetry pulls reflect the timber flooring and add warmth to the green of the Polytec Oasis colour.
Thinking behind the arrangement of furniture/fixtures:
A tight budget and short time frame were the main challenges with this project.
- Proportion.
- Scale.
- Traffic flow.
A tight budget and short time frame were the main challenges with this project.
The kitchen during works.
Why do you think this room works?
It is well-lit with natural light, and has a harmonious colour scheme with interesting contrasting tones. It’s simple and clean, yet warm and inviting, with interesting styling elements.
The kitchen layout and design was greatly informed by the client’s existing double-door fridge and their recent purchase of induction hotplates with a built in extractor. Without the need of a range hood, we created open shelving to add a lightweight and bespoke touch.
A narrow entrance to the butler’s pantry opens up to an ample well-shelved space that is proportionate to the modest size of the kitchen.
We chose a bulkhead above the joinery to create a seamless interface. This streamlines through to the front entrance and allows for a ceiling-height variation, which opens to the superbly lit northern-aspect kitchen, dining and living areas.
Why do you think this room works?
It is well-lit with natural light, and has a harmonious colour scheme with interesting contrasting tones. It’s simple and clean, yet warm and inviting, with interesting styling elements.
The kitchen layout and design was greatly informed by the client’s existing double-door fridge and their recent purchase of induction hotplates with a built in extractor. Without the need of a range hood, we created open shelving to add a lightweight and bespoke touch.
A narrow entrance to the butler’s pantry opens up to an ample well-shelved space that is proportionate to the modest size of the kitchen.
We chose a bulkhead above the joinery to create a seamless interface. This streamlines through to the front entrance and allows for a ceiling-height variation, which opens to the superbly lit northern-aspect kitchen, dining and living areas.
The floor plan.
Your turn
Which ideas would you borrow from this kitchen renovation? Tell us in the Comments below. And remember to save your favourite images for inspiration, like this story and join the conversation.
More
Catch up on more great kitchen transformations here with this classic Room of the Week: An Interplay of Light, Dark & Colour Creates a Striking Kitchen
Your turn
Which ideas would you borrow from this kitchen renovation? Tell us in the Comments below. And remember to save your favourite images for inspiration, like this story and join the conversation.
More
Catch up on more great kitchen transformations here with this classic Room of the Week: An Interplay of Light, Dark & Colour Creates a Striking Kitchen





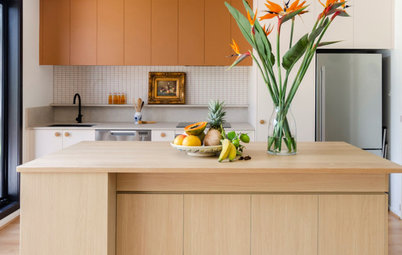
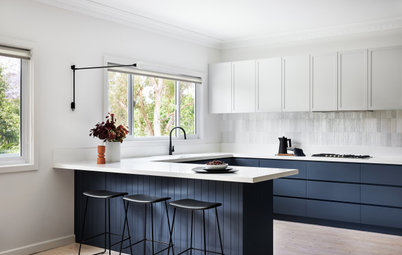
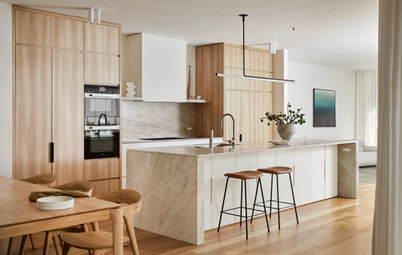
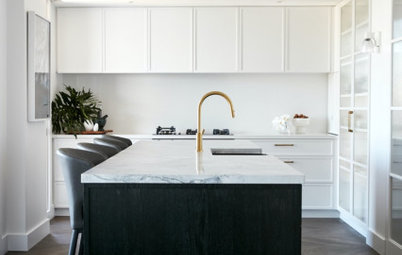
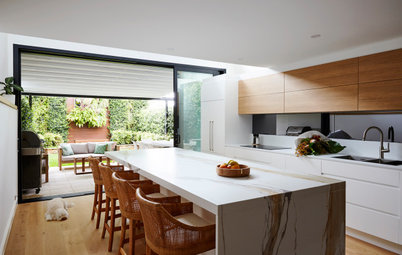
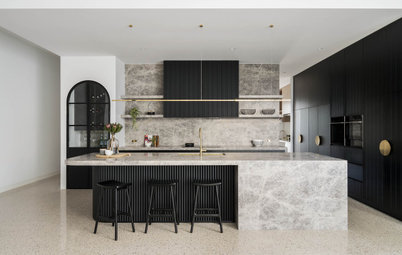
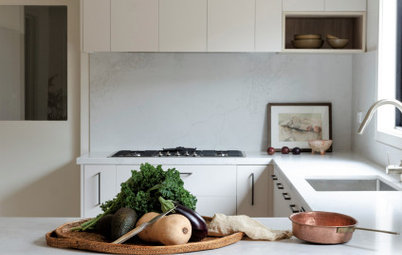
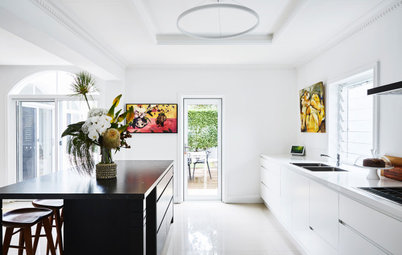
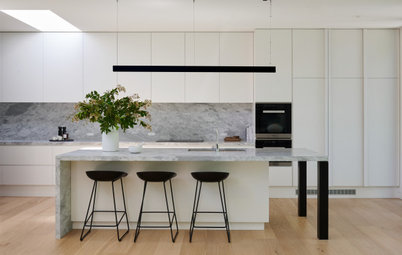
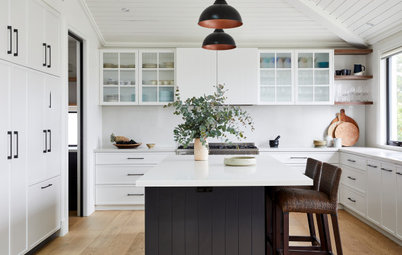
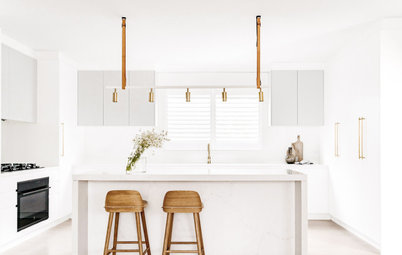
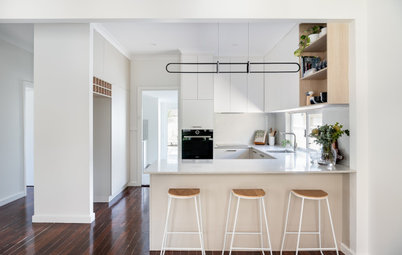
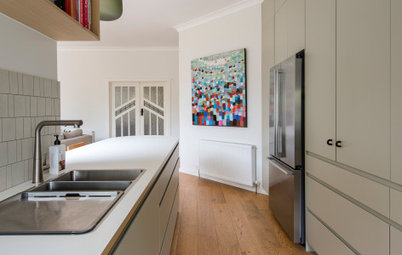
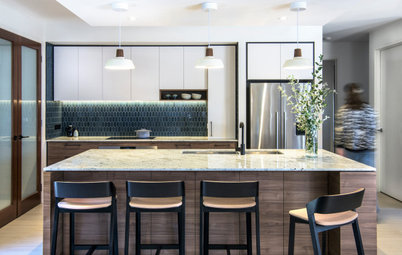
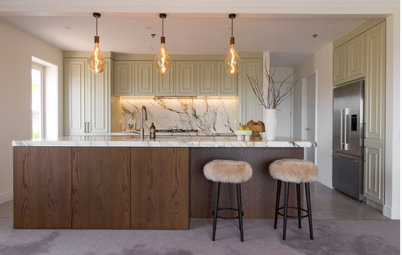
Location: Rye, Victoria
Who lives here: A couple
Room purpose and size: A kitchen measuring 5.3 x 3 metres
Approximate budget: AU$50,000