Stickybeak: How 'No' Paved the Way to a Better Revamp
What started as a new colour scheme morphed into a total revamp that has paid enormous dividends for this family home
Before Jenny and Rob Young engaged interior designers Woods & Warner, their family of four often found themselves crammed into one main living area of their Sydney terrace, while other rooms lay unused. For the seven years the family had lived here, the floor plan segregated spaces instead of connecting them; the lack of functional rooms made it hard to accommodate guests; and instead of enjoying the family home the Youngs craved, the original dwelling lacked heart and did little more than simply house its inhabitants.
That changed in 2016 when Jacinta Woods and Sonia Warner, co-directors of Woods & Warner, stepped on-site… but not straight away. Initially, the Youngs’ brief called only for a new colour scheme. Though after the designers presented a vision with greater possibilities, the family decided to give their whole home an overhaul that went more than skin-deep.
That changed in 2016 when Jacinta Woods and Sonia Warner, co-directors of Woods & Warner, stepped on-site… but not straight away. Initially, the Youngs’ brief called only for a new colour scheme. Though after the designers presented a vision with greater possibilities, the family decided to give their whole home an overhaul that went more than skin-deep.
“They were disjointed and we were only using 30 per cent of our house, with the dining room and two front guest rooms not being used at all. Entertaining was difficult with only one main living area – when you have adults and kids around it’s hard to enjoy the space and company. Lastly, we lived in a house which, for lack of a better word, had no personality.”
Woods steered the project, which transformed the existing five-bedroom house into a four-bedder. The redesign removed a dividing wall and sacrificed an unused guest room to create a new formal living area, which flows onto the downstairs dining room.
Woods steered the project, which transformed the existing five-bedroom house into a four-bedder. The redesign removed a dividing wall and sacrificed an unused guest room to create a new formal living area, which flows onto the downstairs dining room.
“Given the size of the home, a fifth bedroom was not necessary for the family of four – a secondary living space was,” says Woods.
Woods & Warner designed much-needed storage in the form of joinery, with statement cabinetry that serves up practical places to house the clutter that comes with everyday family life. The result has given the Youngs more space to live and entertain, and their children more room to play.
“It’s interesting to see how each of us – adults, kids and guests – interact with the space now,” says Young. “The kids now have their own area to play, but also move a lot more freely through the house versus before, when they stayed in one spot.”
Today, the family utilises 100 per cent of the property – a far cry from the 30 per cent before they renovated.
“It’s interesting to see how each of us – adults, kids and guests – interact with the space now,” says Young. “The kids now have their own area to play, but also move a lot more freely through the house versus before, when they stayed in one spot.”
Today, the family utilises 100 per cent of the property – a far cry from the 30 per cent before they renovated.
Warmer weather sees the Youngs open up the casual lounge room at the rear of the terrace and roam in the redesigned courtyard. During the cooler months they flock to the formal lounge room and relish family time in front of the new fireplace. “The fireplace really pulls people together,” says Young. “It’s true what they say: like moths to a flame.”
Originally, the Youngs had predetermined ideas about what style of interior they wanted. However, like their initial brief for a straightforward colour scheme, their ideas on style evolved as they collaborated with Woods & Warner.
“We are not particularly visual people – a lot of the time you just need to trust the process and trust the recommendations,” says Young.
Originally, the Youngs had predetermined ideas about what style of interior they wanted. However, like their initial brief for a straightforward colour scheme, their ideas on style evolved as they collaborated with Woods & Warner.
“We are not particularly visual people – a lot of the time you just need to trust the process and trust the recommendations,” says Young.
One particular recommendation that the clients originally resisted was the floor-to-ceiling graphite mirrored wall on the rear of the dining room. As a result of carving out new space for the formal living area, the powder room was located directly opposite the dining area – an inelegant juxtaposition to say the least.
“We had concerns that if we didn’t make this wall ‘disappear’, the awkwardness of an existing bathroom would be ridiculous and uncomfortable for guests,” says Woods. “I think the way we settled on the mirror was me advising I wouldn’t pursue the scheme further unless the mirror was used. It is our job to push when we believe a solution can be advised to make a space perform better.”
“Jacinta’s very good at politely saying ‘no’ and making me see the light of day,” says Young. “The floor-to-ceiling glass wall really challenged us, particularly with having young kids and the nightmare of fingerprints. I have to say, after living in the space for over a year, it’s not even an issue and it makes the room look so much bigger and more welcoming.”
This was not the only proposal the Youngs initially found difficult to swallow. But in the spirit of true creative collaborations, the clients were open to alternatives and, having vetted their designers and done their homework before enlisting Woods & Warner, the Youngs chose to act on their faith.
“Another example would be Jacinta’s recommendation on putting a Jardan chair in the middle of the casual living room, close to the outside doors,” says Young.
“On paper, it’s completely impractical but in reality, everyone now fights for that chair. The chair has changed that space; it’s now a reading space (the sun shines so nicely there), a resting place and somewhere to just watch everyone interact. It’s remarkable to think how one chair can completely change how you use a space.“
Tell us
What do you love about this home? Tell us in the Comments below. And don’t forget to save your favourite images, bookmark the story, and join in the conversation.
More
Take a look at last week’s Stickybeak of the Week: Pitching a New Australian Vernacular for more home inspiration
What do you love about this home? Tell us in the Comments below. And don’t forget to save your favourite images, bookmark the story, and join in the conversation.
More
Take a look at last week’s Stickybeak of the Week: Pitching a New Australian Vernacular for more home inspiration



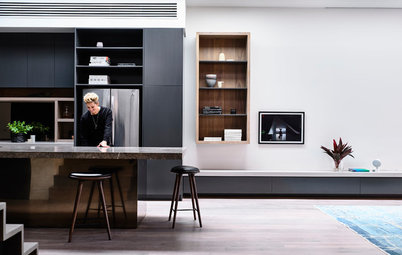
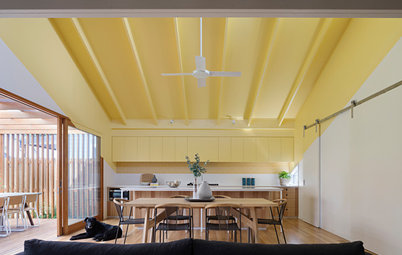
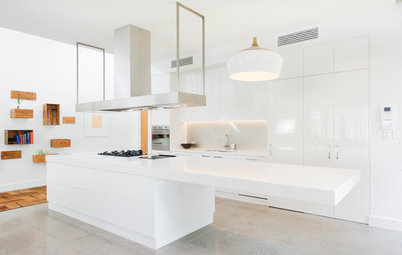
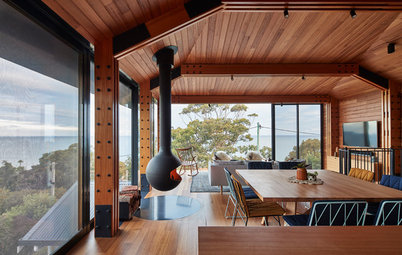
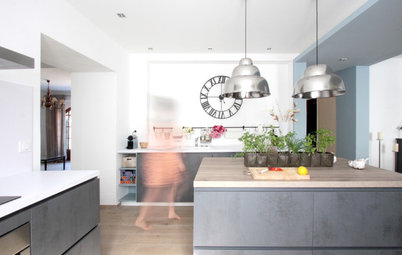

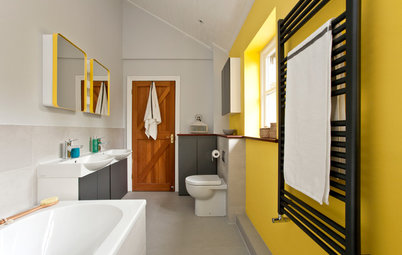
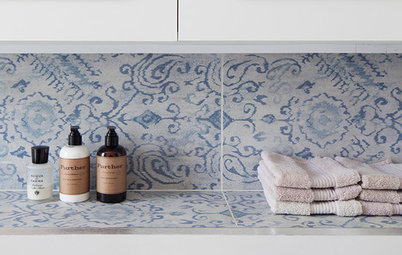
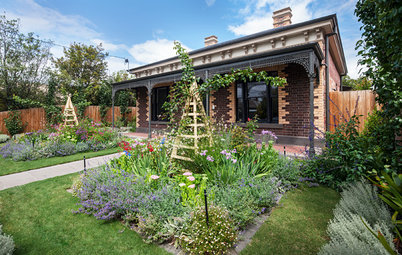
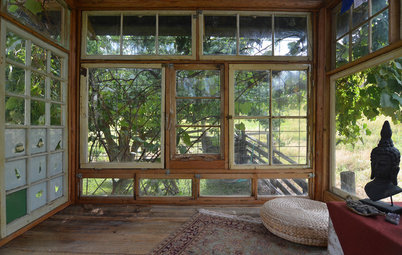
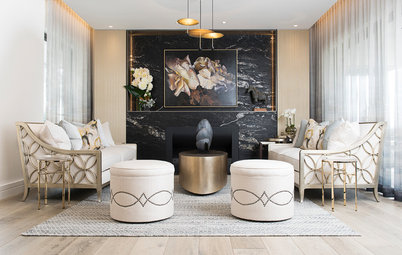
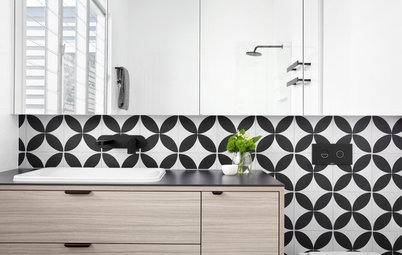
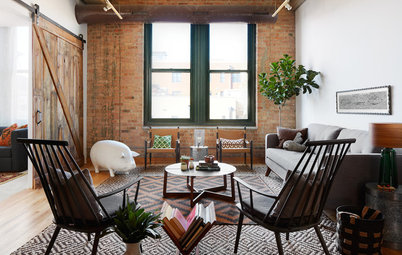
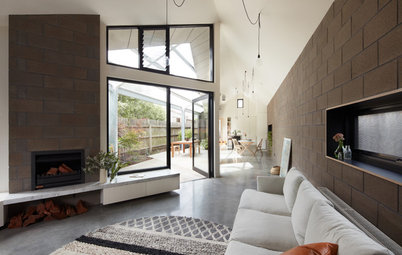


Who lives here: Jenny and Rob Young and their two children
Location: Drummoyne, NSW
Size: 4 bedrooms, 3 bathrooms on less than 300 square metres
Budget: $400,000
Interior design: Woods & Warner
Exterior: Mark Hill Garden Designs
As well as redecorating the interior throughout with new paint, wallpaper, furniture, art and accessories, Woods & Warner’s proposal tackled the core of the home’s issues and addressed problems with ‘dead space’. “The rooms within the house had no synergy, no flow and no consistency,” says Jenny Young of her original home.