3/4 Bathroom Design Ideas with a Drop-in Tub
Refine by:
Budget
Sort by:Popular Today
141 - 160 of 5,776 photos
Item 1 of 3
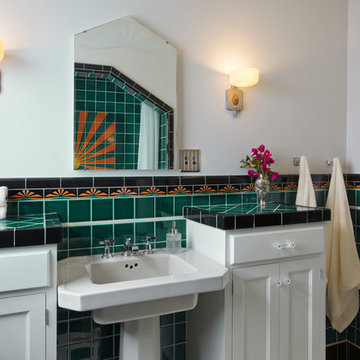
This 1920's Spanish style home needed an upgrade from it's 1970's remodel. The homeowner decided to work from a design she found on some vintage sconces shown here. All of the tile is custom colored and patterned with a sun burst theme and shower mosaic shown in mirror. The cabinets were custom as well, duplicated from a photo given to me by the client.
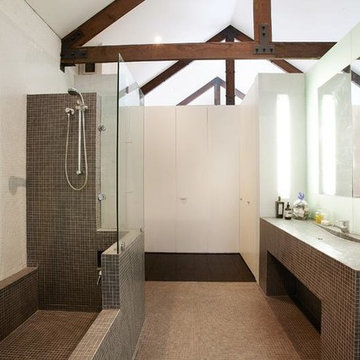
Stilrent arkitekt-designat badrum i grått och vit.
Inspiration for a large industrial 3/4 bathroom in Melbourne with flat-panel cabinets, white cabinets, a drop-in tub, an open shower, a wall-mount toilet, gray tile, mosaic tile, white walls, mosaic tile floors, a trough sink and tile benchtops.
Inspiration for a large industrial 3/4 bathroom in Melbourne with flat-panel cabinets, white cabinets, a drop-in tub, an open shower, a wall-mount toilet, gray tile, mosaic tile, white walls, mosaic tile floors, a trough sink and tile benchtops.
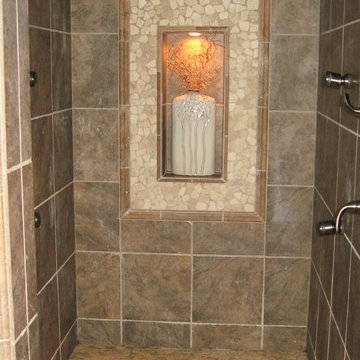
Inspiration for a mid-sized mediterranean 3/4 bathroom in Milwaukee with raised-panel cabinets, dark wood cabinets, a drop-in tub, an open shower, a one-piece toilet, beige tile, stone tile, beige walls, ceramic floors, a drop-in sink and tile benchtops.

Our designers transformed this small hall bathroom into a chic powder room. The bright wallpaper creates grabs your attention and pairs perfectly with the simple quartz countertop and stylish custom vanity. Notice the custom matching shower curtain, a finishing touch that makes this bathroom shine.
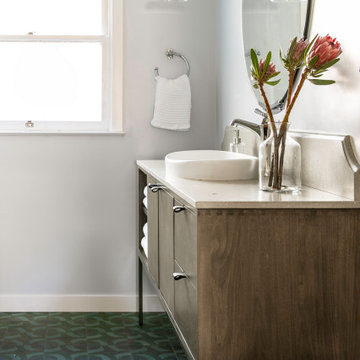
Inspiration for a mid-sized traditional 3/4 bathroom in San Francisco with flat-panel cabinets, brown cabinets, a drop-in tub, an alcove shower, a one-piece toilet, white tile, ceramic tile, blue walls, cement tiles, engineered quartz benchtops, blue floor, a hinged shower door, grey benchtops, a single vanity and a freestanding vanity.
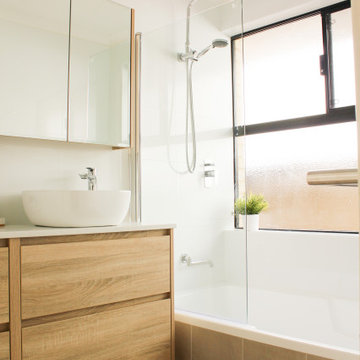
Shower Bath Bathroom Renovation, Shower Over Bath, Shower Over Bath Ideas, Cream Bathrooms, Beige Bathrooms, On the Ball Bathrooms, Bathroom Renovations Bibra Lake, Full Height Tiling
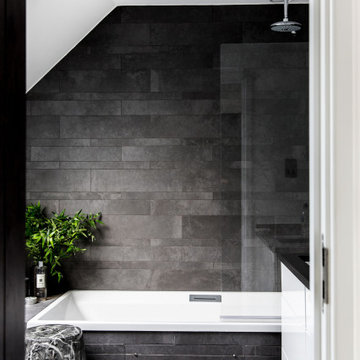
Design ideas for a mid-sized contemporary 3/4 bathroom in London with flat-panel cabinets, white cabinets, a drop-in tub, a shower/bathtub combo, gray tile, grey walls, ceramic floors, an undermount sink, granite benchtops, grey floor and black benchtops.
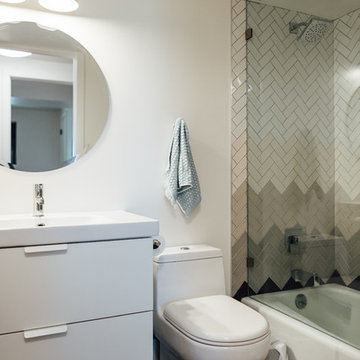
Inspiration for a small midcentury 3/4 bathroom in Salt Lake City with flat-panel cabinets, white cabinets, a drop-in tub, a shower/bathtub combo, a one-piece toilet, white tile, ceramic tile, white walls, dark hardwood floors, an undermount sink and solid surface benchtops.
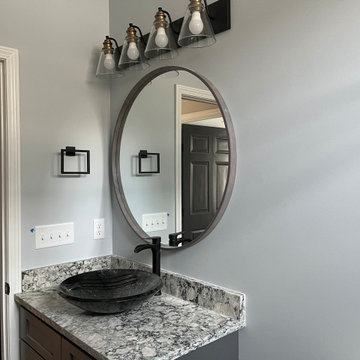
Photo of a mid-sized beach style 3/4 bathroom in Charleston with shaker cabinets, black cabinets, multi-coloured benchtops, a single vanity, a built-in vanity, a drop-in tub, an alcove shower, a two-piece toilet, grey walls, vinyl floors, a vessel sink, brown floor, a hinged shower door and a shower seat.
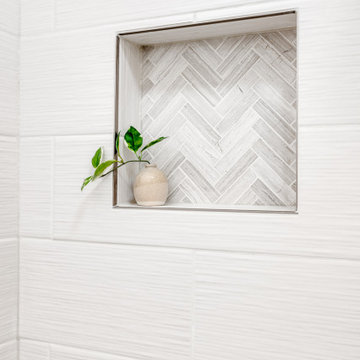
One of many projects planned, we tackled this area first.
We eliminated an unnecessary ceiling soffit that had unflattering recessed down lights and a wall between the vanity area and toilet/tub.
This allowed for the space to feel much more open and bright.
We put in a new tub and tiled to the ceiling with a recessed niche for storage.
The installed a new tile floor and double vanity.
We went with brushed nickel finishes and a spa-like paint color make this guest bathroom not only inviting but a retreat for all who use it.
Landmark Remodeling did the work and went above and beyond when there was a hiccup on the vanity top and help remedy everything swiftly.
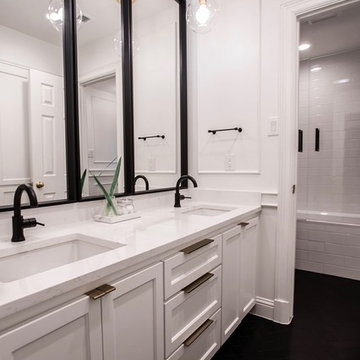
Black and white beautifully combined make this bathroom sleek and chic. Clean lines and modern design elements encompass this client's flawless design flair.
Photographer: Morgan English @theenglishden
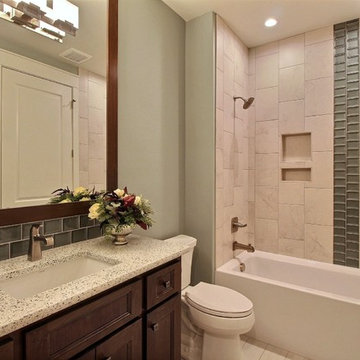
Paint by Sherwin Williams
Wall Color - Silvermist - SW 7621
Flooring & Tile by Macadam Floor & Design
Floor Tile by Surface Art Inc
Floor Tile Product - Sediments in Earth Stone
Counter Backsplash & Shower Wall Accent by Marazzi Tiles
Tile Product - Luminescence in Blue Patina
Shower Wall Tile by Emser Tile
Shower Wall Product Esplanade in Alley
Sinks by Decolav
Faucets by Delta Faucet
Slab Countertops by Wall to Wall Stone Corp
Downstairs Quartz Product True North Silver Shimmer
Windows by Milgard Windows & Doors
Window Product Style Line® Series
Window Supplier Troyco - Window & Door
Window Treatments by Budget Blinds
Lighting by Destination Lighting
Interior Design by Creative Interiors & Design
Custom Cabinetry & Storage by Northwood Cabinets
Customized & Built by Cascade West Development
Photography by ExposioHDR Portland
Original Plans by Alan Mascord Design Associates
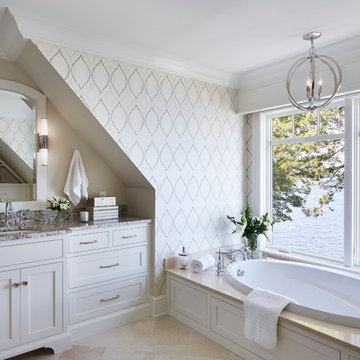
Mid-sized transitional 3/4 bathroom in Minneapolis with shaker cabinets, white cabinets, a drop-in tub, an undermount sink and grey benchtops.
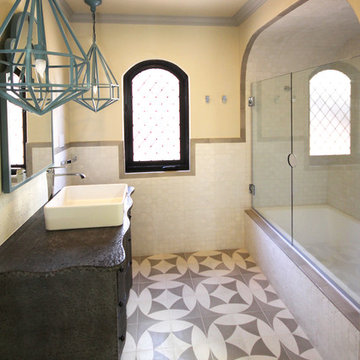
This is an example of a small mediterranean 3/4 bathroom in Los Angeles with a vessel sink, furniture-like cabinets, grey cabinets, zinc benchtops, a drop-in tub, an alcove shower, white tile, white walls and ceramic floors.
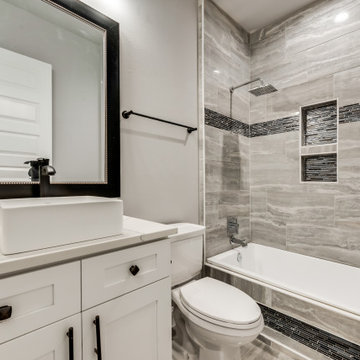
This bath was remodeled with a beautiful design with custom white vanity with sink, mirror, and lighting. We used quartz for the countertop. The built-in vanity was with raised panel. The tile was from porcelain to match the overall color theme. The bathroom also includes a tub and a toilet. The flooring was from porcelain with the same color to match the overall color theme.
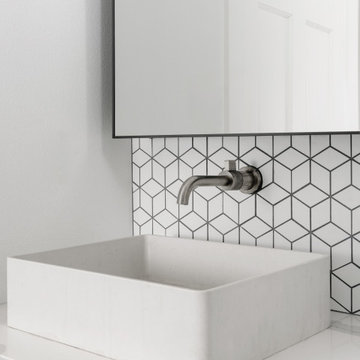
Completed in 2020, this large 3,500 square foot bungalow underwent a major facelift from the 1990s finishes throughout the house. We worked with the homeowners who have two sons to create a bright and serene forever home. The project consisted of one kitchen, four bathrooms, den, and game room. We mixed Scandinavian and mid-century modern styles to create these unique and fun spaces.
---
Project designed by the Atomic Ranch featured modern designers at Breathe Design Studio. From their Austin design studio, they serve an eclectic and accomplished nationwide clientele including in Palm Springs, LA, and the San Francisco Bay Area.
For more about Breathe Design Studio, see here: https://www.breathedesignstudio.com/
To learn more about this project, see here: https://www.breathedesignstudio.com/bungalow-remodel
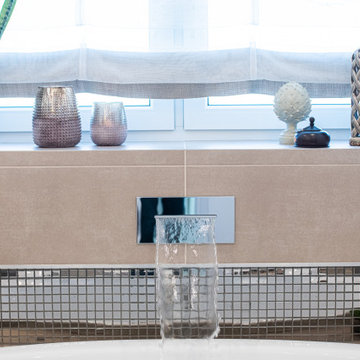
Modernes Bad mit Badewanne und Dusche
This is an example of a mid-sized contemporary 3/4 bathroom in Hanover with flat-panel cabinets, beige cabinets, a drop-in tub, a curbless shower, a wall-mount toilet, white tile, ceramic tile, white walls, ceramic floors, an integrated sink, tile benchtops, brown floor, a hinged shower door and brown benchtops.
This is an example of a mid-sized contemporary 3/4 bathroom in Hanover with flat-panel cabinets, beige cabinets, a drop-in tub, a curbless shower, a wall-mount toilet, white tile, ceramic tile, white walls, ceramic floors, an integrated sink, tile benchtops, brown floor, a hinged shower door and brown benchtops.
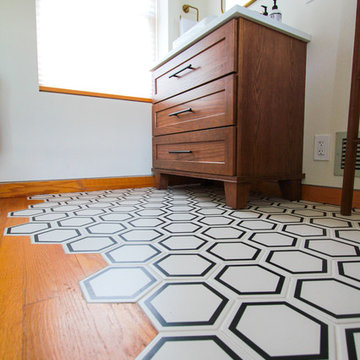
The real show-stopper in this half-bath is the smooth and stunning hexagonal tile to hardwood floor transition. This ultra-modern look allows the open concept half bath to blend seamlessly into the master suite while providing a fun, bold contrast. Tile is from Nemo Tile’s Gramercy collection. The overall effect is truly eye-catching!
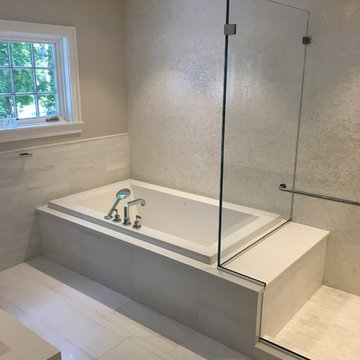
Inspiration for a mid-sized transitional 3/4 bathroom in New York with beige walls, marble floors, white floor, a drop-in tub, a corner shower, gray tile, white tile, an undermount sink, a hinged shower door, medium wood cabinets and stone tile.
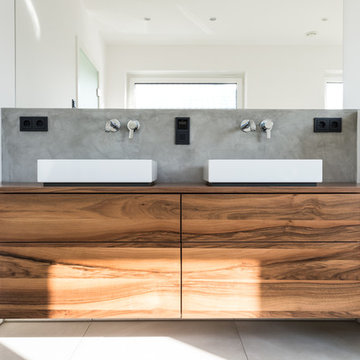
Proest Objekteinrichtungen, Interior- & Yachtbau
Design ideas for a mid-sized contemporary 3/4 bathroom in Dusseldorf with flat-panel cabinets, dark wood cabinets, a drop-in tub, a curbless shower, a wall-mount toilet, gray tile, cement tile, white walls, ceramic floors, a vessel sink and wood benchtops.
Design ideas for a mid-sized contemporary 3/4 bathroom in Dusseldorf with flat-panel cabinets, dark wood cabinets, a drop-in tub, a curbless shower, a wall-mount toilet, gray tile, cement tile, white walls, ceramic floors, a vessel sink and wood benchtops.
3/4 Bathroom Design Ideas with a Drop-in Tub
8