3/4 Bathroom Design Ideas with an Open Shower
Refine by:
Budget
Sort by:Popular Today
1 - 20 of 10,916 photos
Item 1 of 3

Photo of a mid-sized contemporary 3/4 bathroom in Brisbane with dark wood cabinets, a freestanding tub, an open shower, a one-piece toilet, pink tile, matchstick tile, pink walls, ceramic floors, a vessel sink, laminate benchtops, grey floor, an open shower, black benchtops, a single vanity, a floating vanity and flat-panel cabinets.

Small contemporary 3/4 bathroom in Central Coast with medium wood cabinets, an open shower, a two-piece toilet, green tile, white tile, a vessel sink, an open shower, white benchtops, a niche, a single vanity and a floating vanity.

Sage green bathroom tiles, paired with a timber vanity and arch recessed mirrored cabinets. Feature round wall light. Above counter basins and taps. Brushed nickel tapwear.
Kaleen Townhouses
Interior design and styling by Studio Black Interiors
Build by REP Building
Photography by Hcreations

Mid-sized eclectic 3/4 bathroom in Sydney with light wood cabinets, an open shower, a two-piece toilet, an integrated sink, an open shower, black benchtops, a single vanity and a floating vanity.
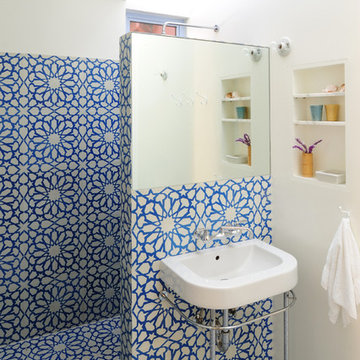
Peter Christiansen Valli
This is an example of a mid-sized contemporary 3/4 bathroom in Los Angeles with blue tile, an open shower, mosaic tile, white walls, mosaic tile floors, solid surface benchtops, an open shower, a wall-mount sink and blue floor.
This is an example of a mid-sized contemporary 3/4 bathroom in Los Angeles with blue tile, an open shower, mosaic tile, white walls, mosaic tile floors, solid surface benchtops, an open shower, a wall-mount sink and blue floor.
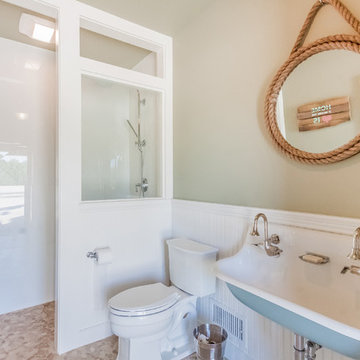
The different elements in the cabana bath make it very charming.
Design ideas for a mid-sized beach style 3/4 bathroom in Boston with a trough sink, an open shower, a two-piece toilet, white tile, beige walls, an open shower, pebble tile floors and multi-coloured floor.
Design ideas for a mid-sized beach style 3/4 bathroom in Boston with a trough sink, an open shower, a two-piece toilet, white tile, beige walls, an open shower, pebble tile floors and multi-coloured floor.
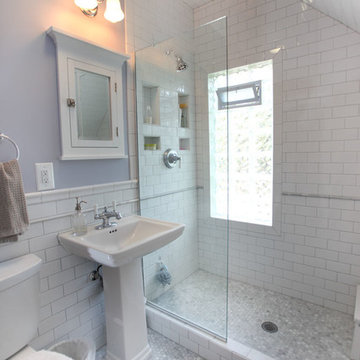
Bathroom remodel. Photo credit to Hannah Lloyd.
Photo of a mid-sized traditional 3/4 bathroom in Minneapolis with a pedestal sink, an open shower, white tile, subway tile, purple walls, a two-piece toilet, mosaic tile floors, an open shower and grey floor.
Photo of a mid-sized traditional 3/4 bathroom in Minneapolis with a pedestal sink, an open shower, white tile, subway tile, purple walls, a two-piece toilet, mosaic tile floors, an open shower and grey floor.

Il bagno degli ospiti è caratterizzato da un mobile sospeso in cannettato noce Canaletto posto all'interno di una nicchia e di fronte due colonne una a giorno e una chiusa. La doccia è stata posizionata in fondo al bagno per recuperare più spazio possibile. La chicca di questo bagno è sicuramente la tenda della doccia dove abbiamo utilizzato un tessuto impermeabile adatto per queste situazioni. E’ idrorepellente, bianco ed ha un effetto molto setoso e non plasticoso.
Foto di Simone Marulli

Bagno moderno con gres a tutt'altezza e foliage colore blu e neutri
Design ideas for a large 3/4 bathroom in Rome with flat-panel cabinets, blue cabinets, an open shower, a wall-mount toilet, gray tile, porcelain tile, blue walls, porcelain floors, a drop-in sink, grey floor, an open shower, black benchtops, a single vanity and a freestanding vanity.
Design ideas for a large 3/4 bathroom in Rome with flat-panel cabinets, blue cabinets, an open shower, a wall-mount toilet, gray tile, porcelain tile, blue walls, porcelain floors, a drop-in sink, grey floor, an open shower, black benchtops, a single vanity and a freestanding vanity.

Salle d'eau compacte, douche avec pare douche réalisé sur mesure
Design ideas for a small modern 3/4 bathroom in Paris with beaded inset cabinets, brown cabinets, an open shower, blue tile, blue walls, a drop-in sink, quartzite benchtops, white benchtops, a single vanity and a floating vanity.
Design ideas for a small modern 3/4 bathroom in Paris with beaded inset cabinets, brown cabinets, an open shower, blue tile, blue walls, a drop-in sink, quartzite benchtops, white benchtops, a single vanity and a floating vanity.

Photo of a mid-sized contemporary 3/4 bathroom in Marseille with beaded inset cabinets, white cabinets, an open shower, a two-piece toilet, gray tile, ceramic tile, white walls, wood-look tile, a drop-in sink, wood benchtops, beige floor, beige benchtops, a single vanity and a freestanding vanity.

The neighboring guest bath perfectly complements every detail of the guest bedroom. Crafted with feminine touches from the soft blue vanity and herringbone tiled shower, gold plumbing, and antiqued elements found in the mirror and sconces.

In a home with just about 1000 sf our design needed to thoughtful, unlike the recent contractor-grade flip it had recently undergone. For clients who love to cook and entertain we came up with several floor plans and this open layout worked best. We used every inch available to add storage, work surfaces, and even squeezed in a 3/4 bath! Colorful but still soothing, the greens in the kitchen and blues in the bathroom remind us of Big Sur, and the nod to mid-century perfectly suits the home and it's new owners.
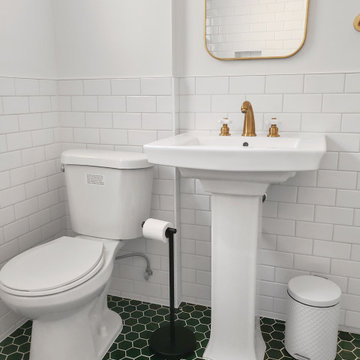
Small bathroom update in a craftsman-style beginning of the century house.
Design ideas for a small contemporary 3/4 bathroom in Seattle with an open shower, white tile, white walls, mosaic tile floors, a pedestal sink, green floor and a single vanity.
Design ideas for a small contemporary 3/4 bathroom in Seattle with an open shower, white tile, white walls, mosaic tile floors, a pedestal sink, green floor and a single vanity.

Modern Bathroom Remodel -Tub To Walking Shower Conversion
Photo of a small modern 3/4 bathroom in Los Angeles with recessed-panel cabinets, grey cabinets, an open shower, a one-piece toilet, white tile, ceramic tile, white walls, ceramic floors, an integrated sink, marble benchtops, grey floor, an open shower, white benchtops, a niche, a single vanity and a freestanding vanity.
Photo of a small modern 3/4 bathroom in Los Angeles with recessed-panel cabinets, grey cabinets, an open shower, a one-piece toilet, white tile, ceramic tile, white walls, ceramic floors, an integrated sink, marble benchtops, grey floor, an open shower, white benchtops, a niche, a single vanity and a freestanding vanity.

The master bathroom remodel features a new wood vanity, round mirrors, white subway tile with dark grout, and patterned black and white floor tile.
Inspiration for a small transitional 3/4 bathroom in Portland with recessed-panel cabinets, medium wood cabinets, a drop-in tub, an open shower, a two-piece toilet, gray tile, porcelain tile, grey walls, porcelain floors, an undermount sink, engineered quartz benchtops, black floor, an open shower, grey benchtops, an enclosed toilet, a double vanity and a freestanding vanity.
Inspiration for a small transitional 3/4 bathroom in Portland with recessed-panel cabinets, medium wood cabinets, a drop-in tub, an open shower, a two-piece toilet, gray tile, porcelain tile, grey walls, porcelain floors, an undermount sink, engineered quartz benchtops, black floor, an open shower, grey benchtops, an enclosed toilet, a double vanity and a freestanding vanity.
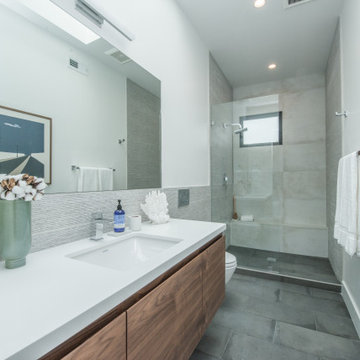
Bel Air - Serene Elegance. This collection was designed with cool tones and spa-like qualities to create a space that is timeless and forever elegant.

With expansive fields and beautiful farmland surrounding it, this historic farmhouse celebrates these views with floor-to-ceiling windows from the kitchen and sitting area. Originally constructed in the late 1700’s, the main house is connected to the barn by a new addition, housing a master bedroom suite and new two-car garage with carriage doors. We kept and restored all of the home’s existing historic single-pane windows, which complement its historic character. On the exterior, a combination of shingles and clapboard siding were continued from the barn and through the new addition.
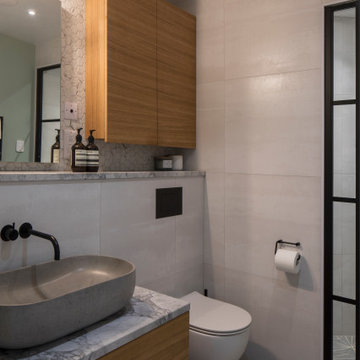
bespoke vanity unit
wall mounted fittings
steam room
shower room
encaustic tile
marble tile
vola taps
matte black fixtures
oak vanity
marble vanity top
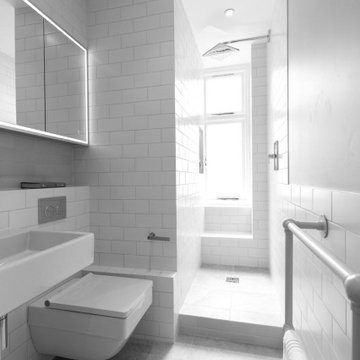
Creating a space saving bathroom in this compact apartment.
We worked with the contractor to carefully move pipework including the soil pipe to minimise boxing, and gain crucial sqm. We replaced the bath with a walk-in shower, repositioned the WC, added recessed storage and fitted a pocket door – significantly increasing the usable space in the room. A finish of white bathroom tiles, created a light bright finish
APM completed project management and interior design throughout the design and build of this apartment renovation in London.
Discover more at
https://absoluteprojectmanagement.com/
3/4 Bathroom Design Ideas with an Open Shower
1

