3/4 Bathroom Design Ideas with Distressed Cabinets
Refine by:
Budget
Sort by:Popular Today
1 - 20 of 1,240 photos
Item 1 of 3
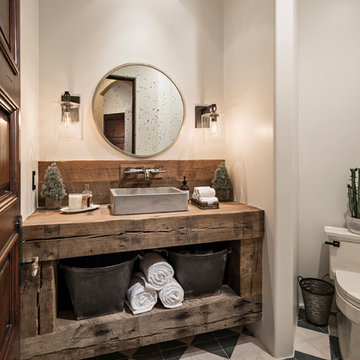
High Res Media
Design ideas for a mid-sized country 3/4 bathroom in Phoenix with distressed cabinets, a two-piece toilet, black and white tile, cement tile, white walls, cement tiles, a vessel sink, wood benchtops and open cabinets.
Design ideas for a mid-sized country 3/4 bathroom in Phoenix with distressed cabinets, a two-piece toilet, black and white tile, cement tile, white walls, cement tiles, a vessel sink, wood benchtops and open cabinets.
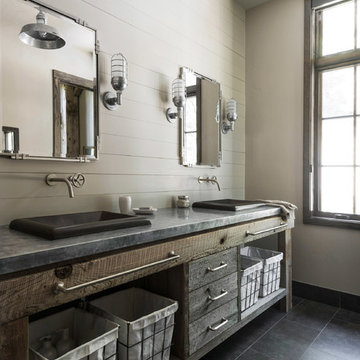
Rustic bathroom with barn house fixtures and lights. A dark color palette is lightened by large windows and cream colored horizontal shiplap on the walls.
Photography by Todd Crawford
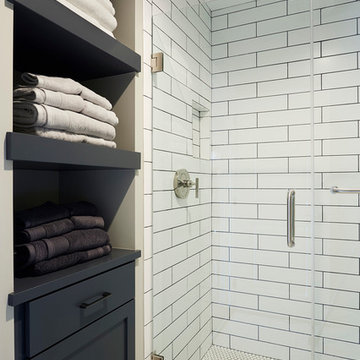
Photo of a large transitional 3/4 bathroom in Minneapolis with shaker cabinets, distressed cabinets, an open shower, a one-piece toilet, white tile, subway tile, grey walls, ceramic floors, marble benchtops and an undermount sink.

Bel Air - Serene Elegance. This collection was designed with cool tones and spa-like qualities to create a space that is timeless and forever elegant.
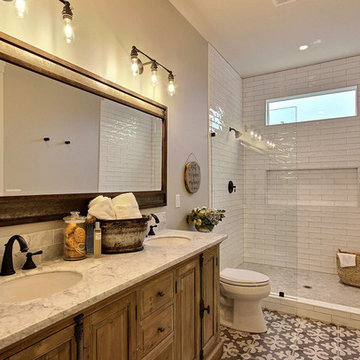
Inspired by the majesty of the Northern Lights and this family's everlasting love for Disney, this home plays host to enlighteningly open vistas and playful activity. Like its namesake, the beloved Sleeping Beauty, this home embodies family, fantasy and adventure in their truest form. Visions are seldom what they seem, but this home did begin 'Once Upon a Dream'. Welcome, to The Aurora.
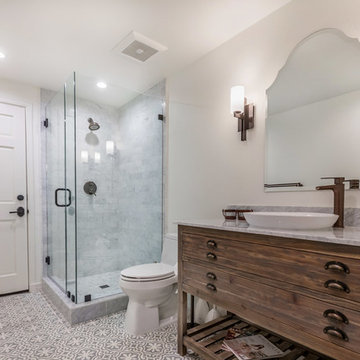
Inspiration for a mid-sized mediterranean 3/4 bathroom in Los Angeles with distressed cabinets, a corner shower, a one-piece toilet, gray tile, marble, beige walls, porcelain floors, a vessel sink, marble benchtops, multi-coloured floor, a hinged shower door and flat-panel cabinets.
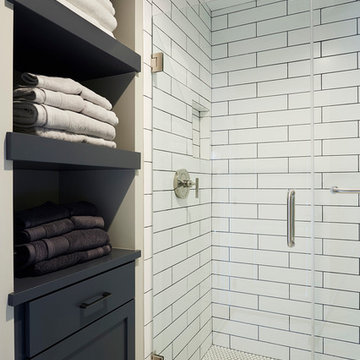
Shower Walls: KateLo 4 x 16 Subway Arctic White Matte, Shower Floor: 1" Hexagon matte white, Bath Floor: 2" Hexagon in matte white, Wall color: Sherwin Williams SW7016 Mindful Gray, Custom Cabinet Color: Sherwin Williams SW7069 Iron Ore, Plumbing by Kohler, Custom Frameless Glass Shower Door, Alyssa Lee Photography
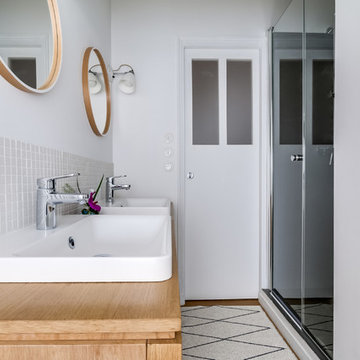
Small scandinavian 3/4 bathroom in Paris with distressed cabinets, a curbless shower, beige tile, mosaic tile, white walls and a vessel sink.
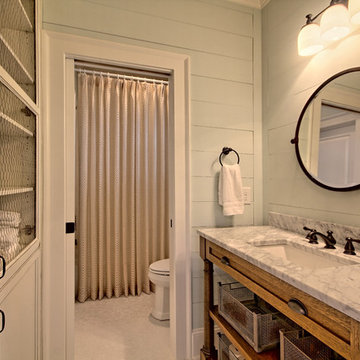
This is an example of a mid-sized country 3/4 bathroom in Atlanta with recessed-panel cabinets, distressed cabinets, a shower/bathtub combo, a two-piece toilet, grey walls, mosaic tile floors and marble benchtops.
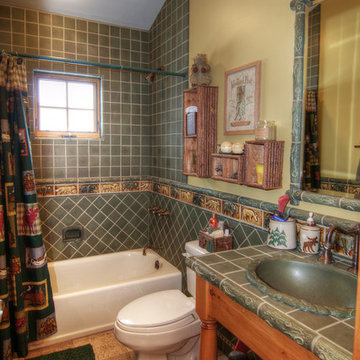
This bath is in the horse barn/guest that is apart from the house. With a full living quarters above. 2 bed/bath.
Photo of a mid-sized country 3/4 bathroom in Denver with an undermount sink, open cabinets, distressed cabinets, tile benchtops, a drop-in tub, a shower/bathtub combo, a two-piece toilet, brown tile, ceramic tile, beige walls and travertine floors.
Photo of a mid-sized country 3/4 bathroom in Denver with an undermount sink, open cabinets, distressed cabinets, tile benchtops, a drop-in tub, a shower/bathtub combo, a two-piece toilet, brown tile, ceramic tile, beige walls and travertine floors.
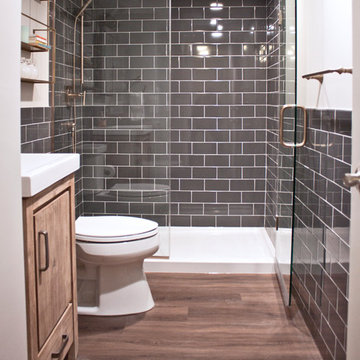
Inspiration for a small transitional 3/4 bathroom in Chicago with flat-panel cabinets, distressed cabinets, an alcove shower, a two-piece toilet, gray tile, ceramic tile, grey walls, vinyl floors, an integrated sink, a hinged shower door and white benchtops.
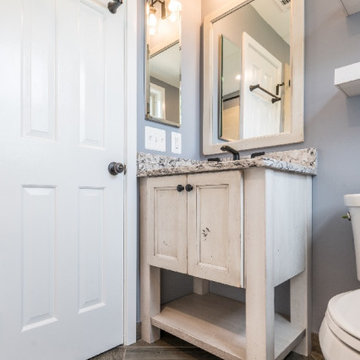
This cozy rustic bathroom remodel in Arlington, VA is a space to enjoy. The floating shelves along with farmhouse style vanity and mirror finish off the cozy space.
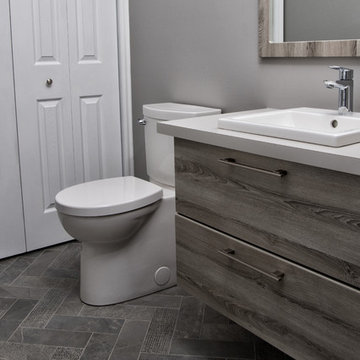
Mid-sized country 3/4 bathroom in Ottawa with flat-panel cabinets, distressed cabinets, a two-piece toilet, grey walls, porcelain floors, a drop-in sink, solid surface benchtops and grey floor.
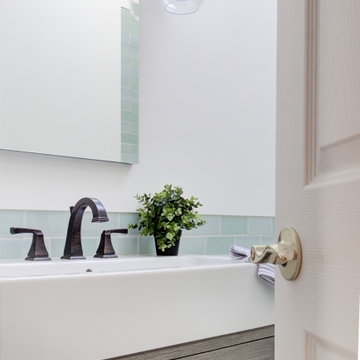
Complete bathroom remodel - The bathroom was completely gutted to studs. A curb-less stall shower was added with a glass panel instead of a shower door. This creates a barrier free space maintaining the light and airy feel of the complete interior remodel. The fireclay tile is recessed into the wall allowing for a clean finish without the need for bull nose tile. The light finishes are grounded with a wood vanity and then all tied together with oil rubbed bronze faucets.
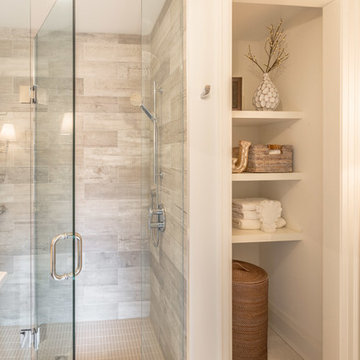
This main floor bathroom had to function not only as a Powder Room for guests but also be easily accessible to the backyard pool for the family to change and wash up. Combining the weathered wood vanity and shower wall tiles with the crisp shell-inspired mirror and sand-like floor tile we’ve achieved a space reminiscent of the beach just down the road.
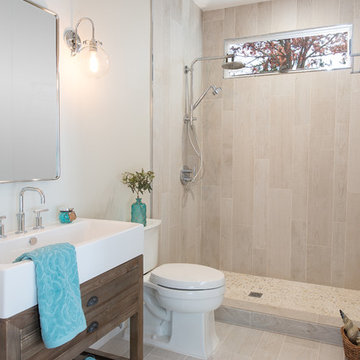
This is an example of a mid-sized contemporary 3/4 bathroom in New York with furniture-like cabinets, distressed cabinets, an open shower, beige tile, porcelain tile, beige walls, pebble tile floors, a vessel sink and solid surface benchtops.

By installing a shed dormer we gained significant head clearance as well as square footage to have this beautiful walk in shower added in place of the previous smaller tub with no clearance.

Bel Air - Serene Elegance. This collection was designed with cool tones and spa-like qualities to create a space that is timeless and forever elegant.
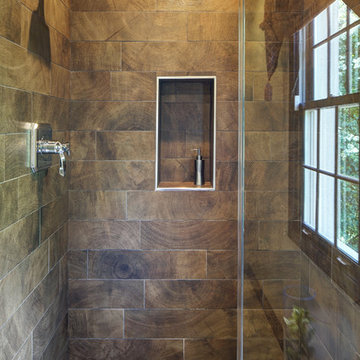
Tasked to update the "playroom bath", this space was made to look like part of the medieval castle theme that is just outside the door - complete with murals of knights and princesses and the homeowners' childrens' portraits incorporated in the scene. With rustic finishes, warm tones, and a "cavelike" effect in the shower, the goal was achieved.
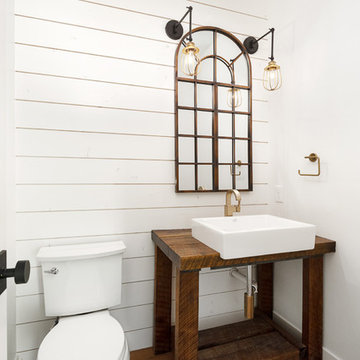
Photo of a small country 3/4 bathroom in Denver with furniture-like cabinets, distressed cabinets, a two-piece toilet, white walls, medium hardwood floors, a vessel sink, wood benchtops, brown floor and brown benchtops.
3/4 Bathroom Design Ideas with Distressed Cabinets
1