3/4 Bathroom Design Ideas with Distressed Cabinets
Refine by:
Budget
Sort by:Popular Today
121 - 140 of 1,240 photos
Item 1 of 3
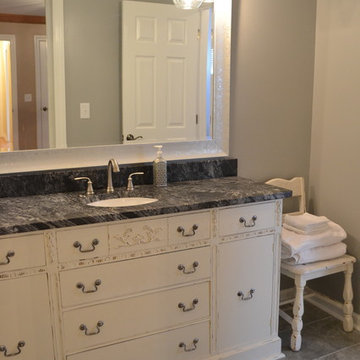
Inspiration for a mid-sized transitional 3/4 bathroom in Other with grey walls, ceramic floors, an undermount sink, grey floor, flat-panel cabinets, distressed cabinets, soapstone benchtops, an open shower, black benchtops, a corner shower and a two-piece toilet.
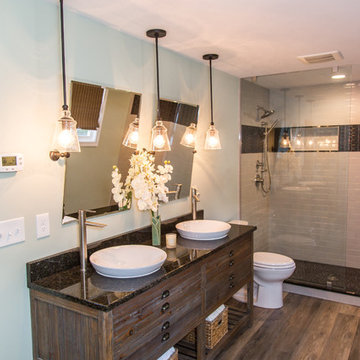
Many families ponder the idea of adding extra living space for a few years before they are actually ready to remodel. Then, all-of-the sudden, something will happen that makes them realize that they can’t wait any longer. In the case of this remodeling story, it was the snowstorm of 2016 that spurred the homeowners into action. As the family was stuck in the house with nowhere to go, they longed for more space. The parents longed for a getaway spot for themselves that could also double as a hangout area for the kids and their friends. As they considered their options, there was one clear choice…to renovate the detached garage.
The detached garage previously functioned as a workshop and storage room and offered plenty of square footage to create a family room, kitchenette, and full bath. It’s location right beside the outdoor kitchen made it an ideal spot for entertaining and provided an easily accessible bathroom during the summertime. Even the canine family members get to enjoy it as they have their own personal entrance, through a bathroom doggie door.
Our design team listened carefully to our client’s wishes to create a space that had a modern rustic feel and found selections that fit their aesthetic perfectly. To set the tone, Blackstone Oak luxury vinyl plank flooring was installed throughout. The kitchenette area features Maple Shaker style cabinets in a pecan shell stain, Uba Tuba granite countertops, and an eye-catching amber glass and antique bronze pulley sconce. Rather than use just an ordinary door for the bathroom entry, a gorgeous Knotty Alder barn door creates a stunning focal point of the room.
The fantastic selections continue in the full bath. A reclaimed wood double vanity with a gray washed pine finish anchors the room. White, semi-recessed sinks with chrome faucets add some contemporary accents, while the glass and oil-rubbed bronze mini pendant lights are a balance between both rustic and modern. The design called for taking the shower tile to the ceiling and it really paid off. A sliced pebble tile floor in the shower is curbed with Uba Tuba granite, creating a clean line and another accent detail.
The new multi-functional space looks like a natural extension of their home, with its matching exterior lights, new windows, doors, and sliders. And with winter approaching and snow on the way, this family is ready to hunker down and ride out the storm in comfort and warmth. When summer arrives, they have a designated bathroom for outdoor entertaining and a wonderful area for guests to hang out.
It was a pleasure to create this beautiful remodel for our clients and we hope that they continue to enjoy it for many years to come.
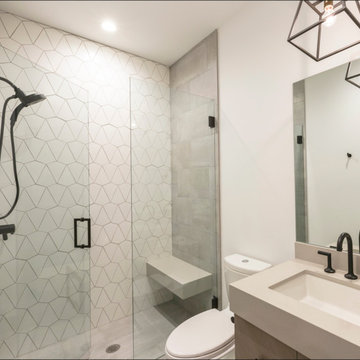
This is an example of a small contemporary 3/4 bathroom in Salt Lake City with flat-panel cabinets, distressed cabinets, an alcove shower, white tile, porcelain tile, white walls, porcelain floors, an undermount sink, solid surface benchtops, beige floor and a hinged shower door.

Complete bathroom remodel - The bathroom was completely gutted to studs. A curb-less stall shower was added with a glass panel instead of a shower door. This creates a barrier free space maintaining the light and airy feel of the complete interior remodel. The fireclay tile is recessed into the wall allowing for a clean finish without the need for bull nose tile. The light finishes are grounded with a wood vanity and then all tied together with oil rubbed bronze faucets.
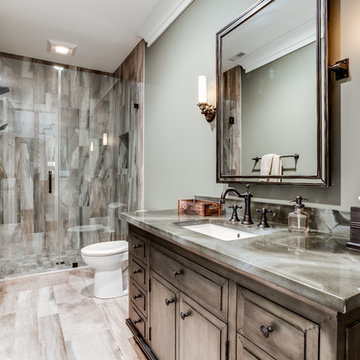
Photo of a mid-sized arts and crafts 3/4 bathroom in DC Metro with raised-panel cabinets, distressed cabinets, an open shower, a two-piece toilet, beige tile, cement tile, grey walls, ceramic floors, a drop-in sink and concrete benchtops.
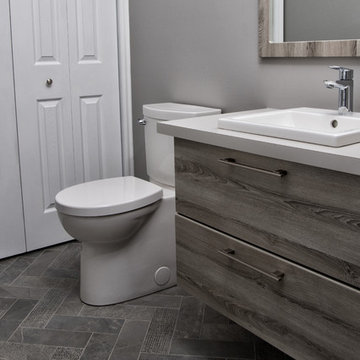
Mid-sized country 3/4 bathroom in Ottawa with flat-panel cabinets, distressed cabinets, a two-piece toilet, grey walls, porcelain floors, a drop-in sink, solid surface benchtops and grey floor.
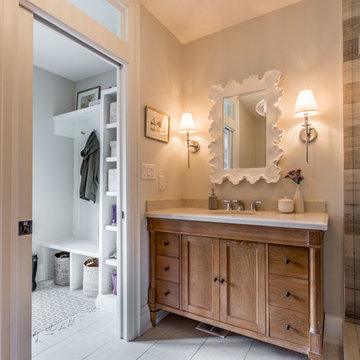
This main floor bathroom had to function not only as a Powder Room for guests but also be easily accessible to the backyard pool for the family to change and wash up. Combining the weathered wood vanity and shower wall tiles with the crisp shell-inspired mirror and sand-like floor tile we’ve achieved a space reminiscent of the beach just down the road.
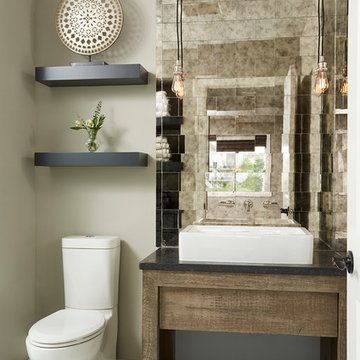
Vanity, Top & Sink: Restoration Hardware Reclaimed Russian Oak Vanity Piece, Corner Backsplash/Mirror: Antique Mirror Glass Tile, Floor: 2" Hexagon in matte white, Wall color: Sherwin Williams SW7016 Mindful Gray, Pendants: Restoration Hardware, Alyssa Lee Photography
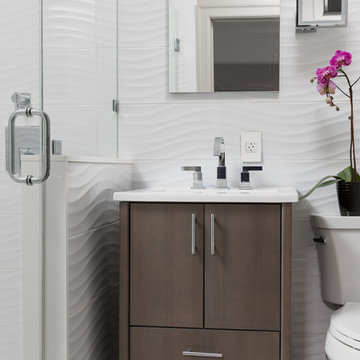
Bright white, textured wall tiles and a glass shower enclosure create a crisp, fresh new look for this once-dark and dated 5' x 7' guest bathroom. The introduction of cement floor tiles added interest and contrast.
Photography Lauren Hagerstrom
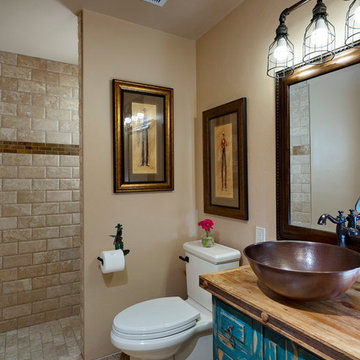
Kurt Munger
Inspiration for a small country 3/4 bathroom in Phoenix with furniture-like cabinets, distressed cabinets, an open shower, a one-piece toilet, beige tile, porcelain tile, beige walls, porcelain floors, a vessel sink and wood benchtops.
Inspiration for a small country 3/4 bathroom in Phoenix with furniture-like cabinets, distressed cabinets, an open shower, a one-piece toilet, beige tile, porcelain tile, beige walls, porcelain floors, a vessel sink and wood benchtops.
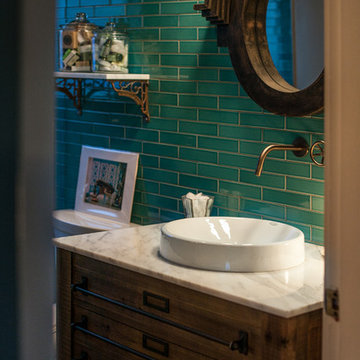
Jill Chatterjee Photography
Inspiration for a small eclectic 3/4 bathroom in Seattle with blue tile, a vessel sink, marble benchtops, furniture-like cabinets, medium hardwood floors, distressed cabinets, an alcove shower, a one-piece toilet, ceramic tile and blue walls.
Inspiration for a small eclectic 3/4 bathroom in Seattle with blue tile, a vessel sink, marble benchtops, furniture-like cabinets, medium hardwood floors, distressed cabinets, an alcove shower, a one-piece toilet, ceramic tile and blue walls.
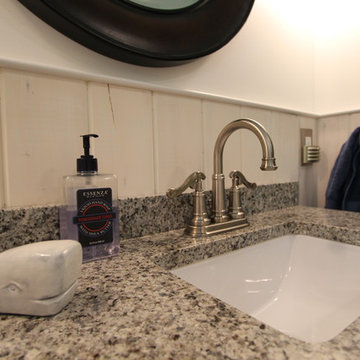
Desginer: Julie Mausolf
Photography: Alea Paul
This is an example of a small eclectic 3/4 bathroom in Grand Rapids with an undermount sink, recessed-panel cabinets, distressed cabinets, granite benchtops, an alcove shower, a two-piece toilet, brown tile, porcelain tile, white walls and porcelain floors.
This is an example of a small eclectic 3/4 bathroom in Grand Rapids with an undermount sink, recessed-panel cabinets, distressed cabinets, granite benchtops, an alcove shower, a two-piece toilet, brown tile, porcelain tile, white walls and porcelain floors.
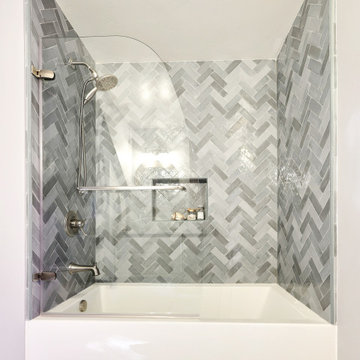
This little coastal bathroom is full of fun surprises. The NativeTrails shell vessel sink is our star. The blue toned herringbone shower wall tiles are interesting and lovely. The blues bring out the blue chips in the terrazzo flooring which reminds us of a sandy beach. The half glass panel keeps the room feeling spacious and open when bathing. The herringbone pattern on the beachy wood floating vanity connects to the shower pattern. We get a little bling with the copper mirror and vanity hardware. Fun baskets add a tidy look to the open linen closet. A once dark and generic guest bathroom has been transformed into a bright, welcoming, and beachy space that makes a statement.
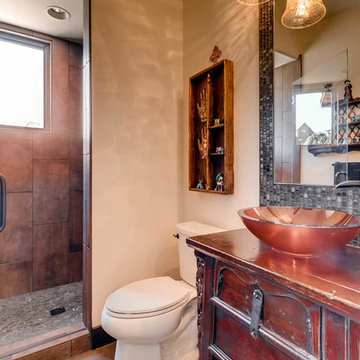
This 3/4 bathroom was designed to be a statement for guests who come to the home. A bright red glass vessel sink with a bronze spout faucet sit on top of a vintage furniture piece that was modified to house the plumbing. The tiles are a brick red color in a hexagon shape on the floor, and vertical rectangle in the shower. The shower pan is a black pebble to tie in the earthy elements of this room. The backsplash is a black glass mosaic tile with its mirror inlaid into it, the tiles act as a frame around the mirror. Two decorative glass pendant lights were hung for an added statement.
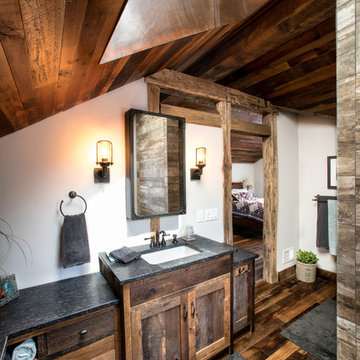
Photography by Paul Linnebach
Mid-sized country 3/4 bathroom in Minneapolis with white walls, dark hardwood floors, recessed-panel cabinets, distressed cabinets, an undermount sink, granite benchtops, a corner shower, a one-piece toilet, brown tile, ceramic tile, brown floor and a hinged shower door.
Mid-sized country 3/4 bathroom in Minneapolis with white walls, dark hardwood floors, recessed-panel cabinets, distressed cabinets, an undermount sink, granite benchtops, a corner shower, a one-piece toilet, brown tile, ceramic tile, brown floor and a hinged shower door.
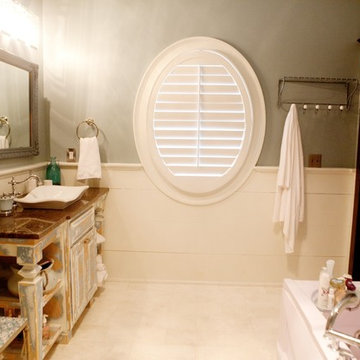
Mid-sized transitional 3/4 bathroom in Atlanta with furniture-like cabinets, distressed cabinets, a corner tub, a two-piece toilet, grey walls, porcelain floors and a vessel sink.
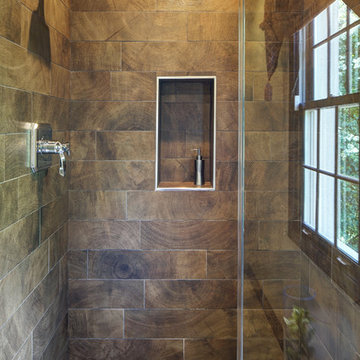
Tasked to update the "playroom bath", this space was made to look like part of the medieval castle theme that is just outside the door - complete with murals of knights and princesses and the homeowners' childrens' portraits incorporated in the scene. With rustic finishes, warm tones, and a "cavelike" effect in the shower, the goal was achieved.
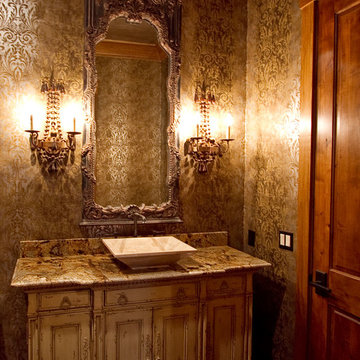
Design ideas for a small country 3/4 bathroom in Houston with a vessel sink, furniture-like cabinets, distressed cabinets, granite benchtops, a bidet, grey walls and medium hardwood floors.
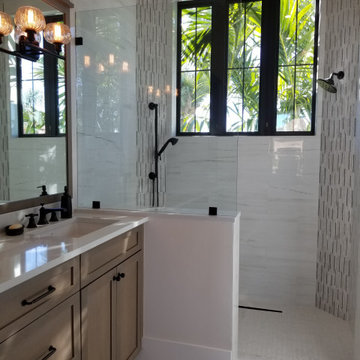
Transitional designed Junior Suite bathroom with taupe color scheme. Walk-in shower with stone-look porcelain tile, marble mosaic accent tile, linear shower drain, custom stained cabinetry, and bronze plumbing fixtures and hardware

This 1964 Preston Hollow home was in the perfect location and had great bones but was not perfect for this family that likes to entertain. They wanted to open up their kitchen up to the den and entry as much as possible, as it was small and completely closed off. They needed significant wine storage and they did want a bar area but not where it was currently located. They also needed a place to stage food and drinks outside of the kitchen. There was a formal living room that was not necessary and a formal dining room that they could take or leave. Those spaces were opened up, the previous formal dining became their new home office, which was previously in the master suite. The master suite was completely reconfigured, removing the old office, and giving them a larger closet and beautiful master bathroom. The game room, which was converted from the garage years ago, was updated, as well as the bathroom, that used to be the pool bath. The closet space in that room was redesigned, adding new built-ins, and giving us more space for a larger laundry room and an additional mudroom that is now accessible from both the game room and the kitchen! They desperately needed a pool bath that was easily accessible from the backyard, without having to walk through the game room, which they had to previously use. We reconfigured their living room, adding a full bathroom that is now accessible from the backyard, fixing that problem. We did a complete overhaul to their downstairs, giving them the house they had dreamt of!
As far as the exterior is concerned, they wanted better curb appeal and a more inviting front entry. We changed the front door, and the walkway to the house that was previously slippery when wet and gave them a more open, yet sophisticated entry when you walk in. We created an outdoor space in their backyard that they will never want to leave! The back porch was extended, built a full masonry fireplace that is surrounded by a wonderful seating area, including a double hanging porch swing. The outdoor kitchen has everything they need, including tons of countertop space for entertaining, and they still have space for a large outdoor dining table. The wood-paneled ceiling and the mix-matched pavers add a great and unique design element to this beautiful outdoor living space. Scapes Incorporated did a fabulous job with their backyard landscaping, making it a perfect daily escape. They even decided to add turf to their entire backyard, keeping minimal maintenance for this busy family. The functionality this family now has in their home gives the true meaning to Living Better Starts Here™.
3/4 Bathroom Design Ideas with Distressed Cabinets
7