3/4 Bathroom Design Ideas with Exposed Beam
Refine by:
Budget
Sort by:Popular Today
141 - 160 of 474 photos
Item 1 of 3
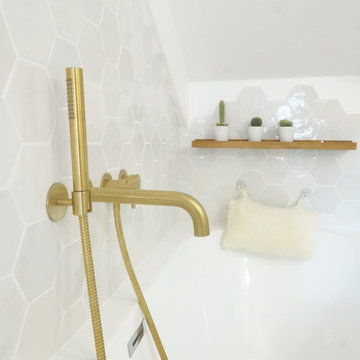
Ce projet de SDB sous combles devait contenir une baignoire, un WC et un sèche serviettes, un lavabo avec un grand miroir et surtout une ambiance moderne et lumineuse.
Voici donc cette nouvelle salle de bain semi ouverte en suite parentale sur une chambre mansardée dans une maison des années 30.
Elle bénéficie d'une ouverture en second jour dans la cage d'escalier attenante et d'une verrière atelier côté chambre.
La surface est d'environ 4m² mais tout rentre, y compris les rangements et la déco!
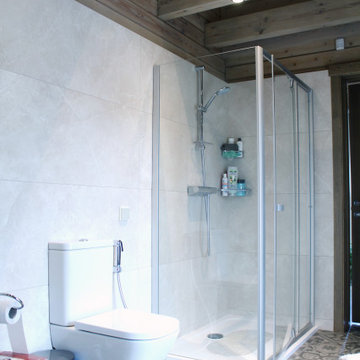
Ванная комната в доме из клееного бруса. На стенах широкоформатная испанская плитка. Пол плитка в стиле пэчворк.
Inspiration for a mid-sized traditional 3/4 bathroom in Other with recessed-panel cabinets, grey cabinets, a corner tub, a corner shower, beige tile, porcelain tile, beige walls, porcelain floors, grey floor, a hinged shower door, white benchtops, a single vanity, a freestanding vanity, exposed beam and wood walls.
Inspiration for a mid-sized traditional 3/4 bathroom in Other with recessed-panel cabinets, grey cabinets, a corner tub, a corner shower, beige tile, porcelain tile, beige walls, porcelain floors, grey floor, a hinged shower door, white benchtops, a single vanity, a freestanding vanity, exposed beam and wood walls.
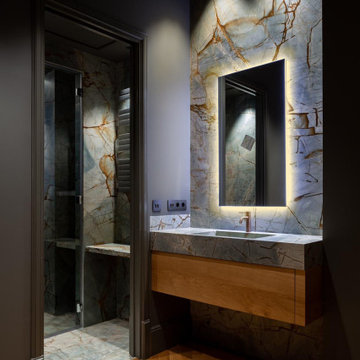
SP Cuarto de baño con revestimiento de mármol en suelo y paredes.
EN Bathroom with marble cladding for floor and walls.
Photo of a large contemporary 3/4 bathroom in Valencia with white cabinets, a curbless shower, a wall-mount toilet, gray tile, marble, grey walls, marble floors, a vessel sink, marble benchtops, grey floor, grey benchtops, an enclosed toilet, a single vanity, a floating vanity and exposed beam.
Photo of a large contemporary 3/4 bathroom in Valencia with white cabinets, a curbless shower, a wall-mount toilet, gray tile, marble, grey walls, marble floors, a vessel sink, marble benchtops, grey floor, grey benchtops, an enclosed toilet, a single vanity, a floating vanity and exposed beam.
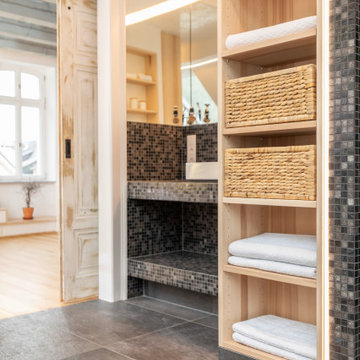
Wohlfühlbad mit Massivholzmöbel in naturbelassener Kernesche...
Im Zuge einer Generalsanierung des Bades wurde der Raum komplett neu strukturiert und ein einheitliches Gesamtkonzept erstellt.
Vorrangig für dieses „Naturbad“ galt es Stauräume und Zonierungen zu schaffen.
Ein offenes Regalelement zum Stauraum für Handtücher und Naturkörbe verlängert zusätzlich die Wand zwischen Waschtisch und Dusche.
Ein schönes Detail ist hier die Schattenfuge, ausgebildet mit indirekter LED-Beleuchtung.
In der Wandscheibe zum Waschtisch wurde eine Nische geschaffen, welche durch ein kleines Eschenregal eingerahmt wird, selbstverständlich ebenfalls flächenbündig und mit dezenter Schattenfuge.
Die eigentliche Wohlfühlwirkung wurde durch die gekonnte Holzauswahl erreicht: Fortlaufende Holzmaserungen über mehrere Fronten hinweg, fein ausgewählte Holzstruktur in harmonischem Wechsel zwischen hellem Holz und dunklen, natürlichen Farbeinläufen und eine Oberflächenbehandlung die die Natürlichkeit des Holzes optisch und haptisch zu 100% einem spüren lässt – zeigen hier das nötige Feingespür des Schreiners und die Liebe zu den Details.
Holz in seiner Einzigartigkeit zu erkennen und entsprechend zu verwenden ist hier perfekt gelungen!
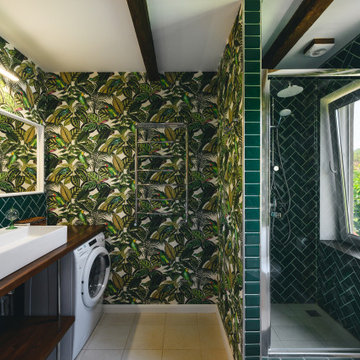
Photo of a small contemporary 3/4 bathroom in Other with brown cabinets, an alcove shower, a one-piece toilet, green tile, porcelain tile, green walls, porcelain floors, a drop-in sink, wood benchtops, beige floor, a hinged shower door, brown benchtops, a laundry, a single vanity, a floating vanity, exposed beam and wallpaper.
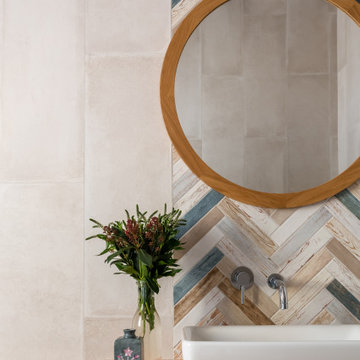
Зона раковины в хозяйской ванной комнате. Задача была выполнить ванную комнату с акцентом на отдых, для ощущения спа салона, поэтому была выбрана тумба из тикового дерева, это к тому же и очень практично. В цвет тумбы выбрано деревянное большое круглое зеркало. Плитка выложена ёлочкой, напоминает старую доску. Над зеркалом бра со стеклянным плафоном
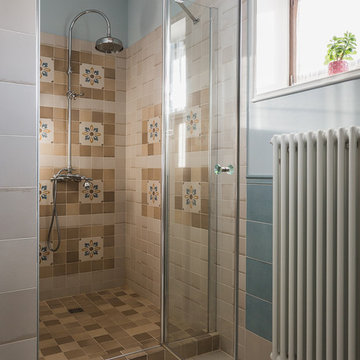
дизайнер Татьяна Красикова
фотограф Ольга Шангина
Mid-sized traditional 3/4 bathroom in Moscow with recessed-panel cabinets, light wood cabinets, an undermount tub, a shower/bathtub combo, a wall-mount toilet, multi-coloured tile, porcelain tile, multi-coloured walls, porcelain floors, a vessel sink, beige floor, a hinged shower door, engineered quartz benchtops, white benchtops, an enclosed toilet, a single vanity, a freestanding vanity and exposed beam.
Mid-sized traditional 3/4 bathroom in Moscow with recessed-panel cabinets, light wood cabinets, an undermount tub, a shower/bathtub combo, a wall-mount toilet, multi-coloured tile, porcelain tile, multi-coloured walls, porcelain floors, a vessel sink, beige floor, a hinged shower door, engineered quartz benchtops, white benchtops, an enclosed toilet, a single vanity, a freestanding vanity and exposed beam.
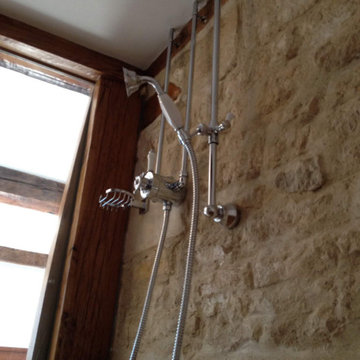
Photo of a small traditional 3/4 bathroom in Cambridgeshire with glass-front cabinets, medium wood cabinets, a curbless shower, a one-piece toilet, stone tile, green walls, dark hardwood floors, a pedestal sink, wood benchtops, a hinged shower door, brown benchtops, a shower seat, a built-in vanity, exposed beam and panelled walls.
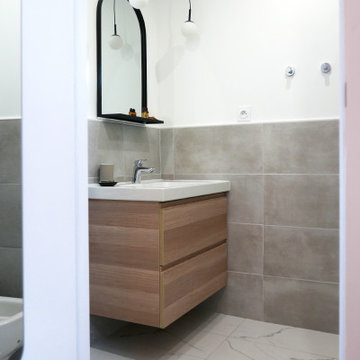
Rénovation complète pour ce cocon atypique et sous les toits. Les volumes ont été optimisés pour créer un studio romantique et tout confort. Le coin nuit peut se séparer de la pièce de vie grâce à l'astuce du semi cloisonnement par des panneaux japonnais. Une solution modulable et intimiste. Le charme et les atouts de cet appartement ont été travaillés : entre les poutres apparentes et la terrasse tropézienne parfaitement intégrées à l'ambiance méditerranéenne des lieux.
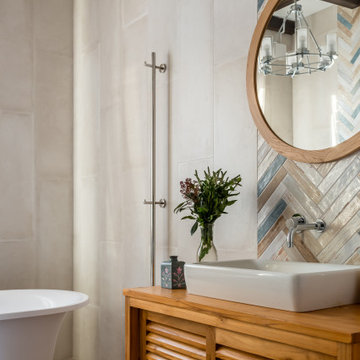
Зона раковины в хозяйской ванной комнате. Задача была выполнить ванную комнату с акцентом на отдых, для ощущения спа салона, поэтому была выбрана тумба из тикового дерева, это к тому же и очень практично. В цвет тумбы выбрано деревянное большое круглое зеркало. Плитка выложена ёлочкой, напоминает старую доску. Над зеркалом бра со стеклянным плафоном. Ванная отдельностоящая в форме тюльпана. Для удобства выбран электрический лаконичный полотенцесушитель. Фасады тумбы типа жалюзи
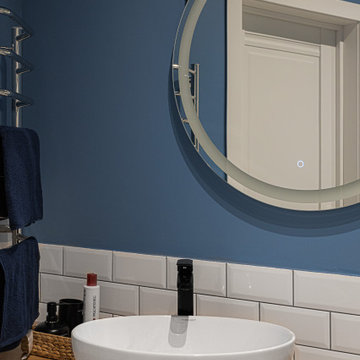
Interior of bathroom with shower.
Its modern, compact and pretty nice for this interior.
Inspiration for a small contemporary 3/4 bathroom in Moscow with open cabinets, medium wood cabinets, an open shower, a bidet, white tile, subway tile, white walls, ceramic floors, a vessel sink, wood benchtops, grey floor, an open shower, beige benchtops, a single vanity, a floating vanity, exposed beam and wood walls.
Inspiration for a small contemporary 3/4 bathroom in Moscow with open cabinets, medium wood cabinets, an open shower, a bidet, white tile, subway tile, white walls, ceramic floors, a vessel sink, wood benchtops, grey floor, an open shower, beige benchtops, a single vanity, a floating vanity, exposed beam and wood walls.
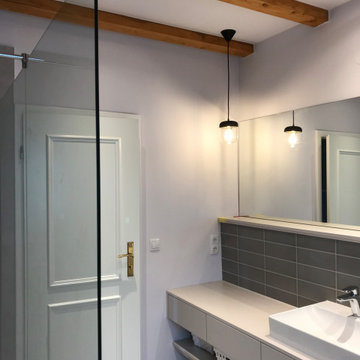
Mid-sized scandinavian 3/4 bathroom in Other with flat-panel cabinets, grey cabinets, a curbless shower, gray tile, subway tile, grey walls, ceramic floors, a vessel sink, laminate benchtops, grey floor, an open shower, grey benchtops, a double vanity, a floating vanity, exposed beam and wallpaper.
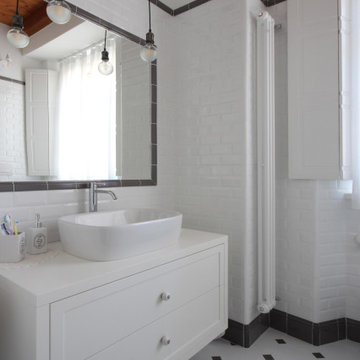
This is an example of a mid-sized country 3/4 bathroom in Milan with recessed-panel cabinets, white cabinets, a corner shower, a two-piece toilet, black and white tile, subway tile, white walls, mosaic tile floors, a vessel sink, wood benchtops, multi-coloured floor, a sliding shower screen, white benchtops, a single vanity, a freestanding vanity, exposed beam and brick walls.
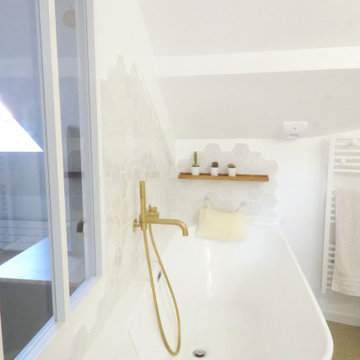
Ce projet de SDB sous combles devait contenir une baignoire, un WC et un sèche serviettes, un lavabo avec un grand miroir et surtout une ambiance moderne et lumineuse.
Voici donc cette nouvelle salle de bain semi ouverte en suite parentale sur une chambre mansardée dans une maison des années 30.
Elle bénéficie d'une ouverture en second jour dans la cage d'escalier attenante et d'une verrière atelier côté chambre.
La surface est d'environ 4m² mais tout rentre, y compris les rangements et la déco!
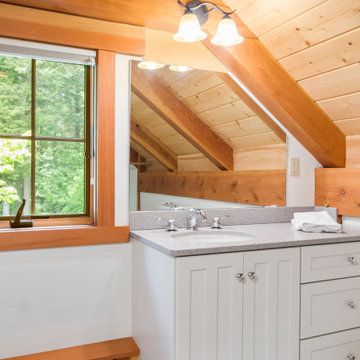
Inspiration for a large arts and crafts 3/4 bathroom in Other with recessed-panel cabinets, grey cabinets, white walls, an undermount sink, grey benchtops, a single vanity, a built-in vanity and exposed beam.
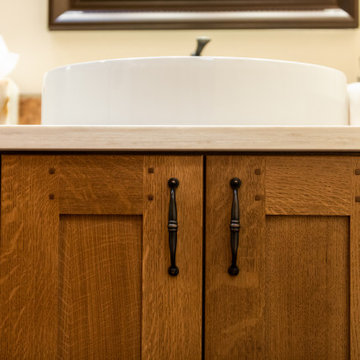
This is an example of a small transitional 3/4 bathroom in Albuquerque with shaker cabinets, medium wood cabinets, an alcove tub, a shower/bathtub combo, a one-piece toilet, beige tile, wood-look tile, a pedestal sink, solid surface benchtops, multi-coloured floor, a sliding shower screen, white benchtops, a single vanity, a built-in vanity and exposed beam.
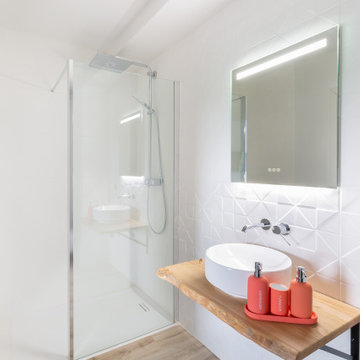
Salle de bain du studio
This is an example of a large transitional 3/4 bathroom in Dijon with a curbless shower, black and white tile, ceramic tile, multi-coloured walls, vinyl floors, a drop-in sink, wood benchtops, beige floor, a single vanity and exposed beam.
This is an example of a large transitional 3/4 bathroom in Dijon with a curbless shower, black and white tile, ceramic tile, multi-coloured walls, vinyl floors, a drop-in sink, wood benchtops, beige floor, a single vanity and exposed beam.
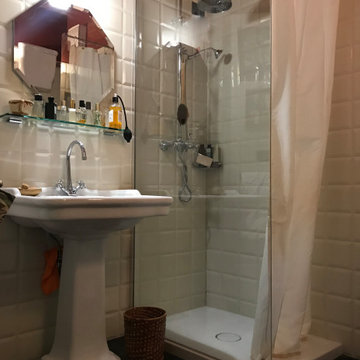
Ristrutturazione del locale completa di scelta degli elementi sanitari, dei colori e dei materiali
Small traditional 3/4 bathroom with a corner shower, subway tile, a pedestal sink, a shower curtain, a single vanity, a two-piece toilet, white tile, white walls, marble floors, black floor and exposed beam.
Small traditional 3/4 bathroom with a corner shower, subway tile, a pedestal sink, a shower curtain, a single vanity, a two-piece toilet, white tile, white walls, marble floors, black floor and exposed beam.
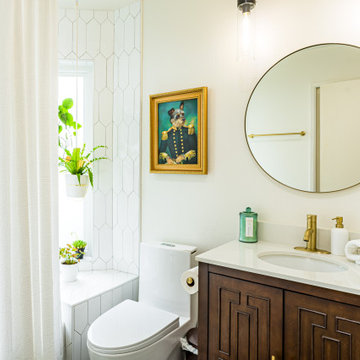
The complete home renovation incorporates sleek marble-grey backsplash and countertops to effortlessly harmonize the theme with the contrasting white cabinets. Look for the subtle gold accents on the appliances that make a statement in the kitchen. To further elevate the overall aesthetic, light brown hardwood floors add a cozy feel to the house.
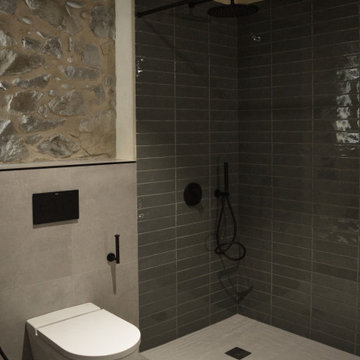
Inspiration for a small eclectic 3/4 bathroom in Other with white cabinets, a curbless shower, green tile, ceramic tile, porcelain floors, a vessel sink, wood benchtops, grey floor, a single vanity, a built-in vanity and exposed beam.
3/4 Bathroom Design Ideas with Exposed Beam
8