3/4 Bathroom Design Ideas with Laminate Benchtops
Refine by:
Budget
Sort by:Popular Today
141 - 160 of 2,481 photos
Item 1 of 3
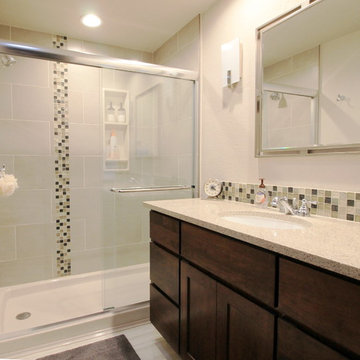
Inspiration for a mid-sized contemporary 3/4 bathroom in Seattle with flat-panel cabinets, dark wood cabinets, an alcove shower, a two-piece toilet, beige tile, black tile, blue tile, brown tile, mosaic tile, beige walls, ceramic floors, an undermount sink, laminate benchtops, grey floor and a sliding shower screen.
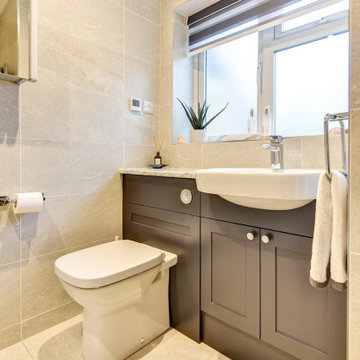
Multiple grey tones combine for this bathroom project in Hove, with traditional shaker-fitted furniture.
The Brief
Like many other bathroom renovations we tackle, this client sought to replace a traditional shower over bath with a walk-in shower space.
In terms of style, the space required a modernisation with a neutral design that wouldn’t age quickly.
The space needed to remain relatively spacious, yet with enough storage for all bathroom essentials. Other amenities like underfloor heating and a full-height towel rail were also favoured within the design.
Design Elements
Placing the shower in the corner of the room really dictated the remainder of the layout, with the fitted furniture then placed wall-to-wall beneath the window in the room.
The chosen furniture is a fitted option from British supplier R2. It is from their shaker style Stow range and has been selected in a complimenting Midnight Grey colourway.
The furniture is composed of a concealed cistern unit, semi-recessed basin space and then a two-drawer cupboard for storage. Atop, a White Marble work surface nicely finishes off this area of the room.
An R2 Altitude mirrored cabinet is used near the door area to add a little extra storage and important mirrored space.
Special Inclusions
The showering area required an inventive solution, resulting in small a platform being incorporated into the design. Within this area, a towel rail features, alongside a Crosswater shower screen and brassware from Arco.
The shower area shows the great tile combination that has been chosen for this space. A Natural Grey finish teams well with the Fusion Black accent tile used for the shower platform area.
Project Feedback
“My wife and I cannot speak highly enough of our recent kitchen and bathroom installations.
Alexanders were terrific all the way from initial estimate stage through to handover.
All of their fitters and staff were polite, professional, and very skilled tradespeople. We were very pleased that we asked them to carry out our work.“
The End Result
The result is a simple bath-to-shower room conversion that creates the spacious feel and modern design this client required.
Whether you’re considering a bath-to-shower redesign of your space or a simple bathroom renovation, discover how our expert designers can transform your space. Arrange a free design appointment in showroom or online today.
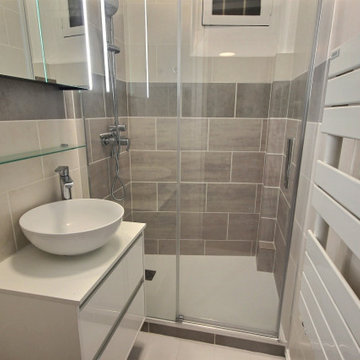
Small contemporary 3/4 bathroom in Paris with white cabinets, a curbless shower, beige tile, ceramic tile, beige walls, cement tiles, a vessel sink, laminate benchtops, beige floor, a sliding shower screen, white benchtops, a single vanity and a floating vanity.
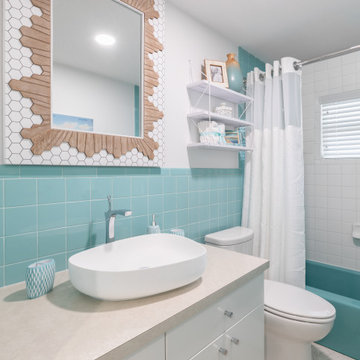
Original 1960's tile was salvaged and paired with mid century modern finsihings.
Design ideas for a small beach style 3/4 bathroom in Tampa with flat-panel cabinets, white cabinets, a drop-in tub, an open shower, a two-piece toilet, green tile, ceramic tile, white walls, ceramic floors, a console sink, laminate benchtops, white floor, a shower curtain, white benchtops, a niche, a single vanity and a built-in vanity.
Design ideas for a small beach style 3/4 bathroom in Tampa with flat-panel cabinets, white cabinets, a drop-in tub, an open shower, a two-piece toilet, green tile, ceramic tile, white walls, ceramic floors, a console sink, laminate benchtops, white floor, a shower curtain, white benchtops, a niche, a single vanity and a built-in vanity.
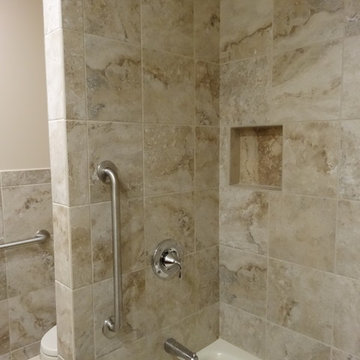
Mid-sized country 3/4 bathroom with recessed-panel cabinets, brown cabinets, an alcove tub, an alcove shower, beige tile, porcelain tile, beige walls, porcelain floors, a drop-in sink, laminate benchtops, beige floor and a shower curtain.
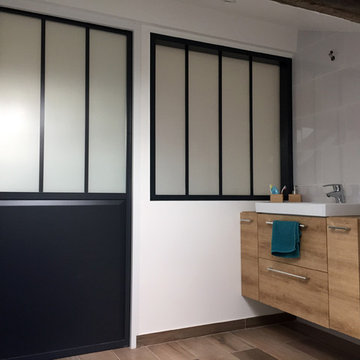
HERO ARCHITECT
Inspiration for a mid-sized industrial 3/4 bathroom in Paris with grey walls, light hardwood floors, a console sink and laminate benchtops.
Inspiration for a mid-sized industrial 3/4 bathroom in Paris with grey walls, light hardwood floors, a console sink and laminate benchtops.
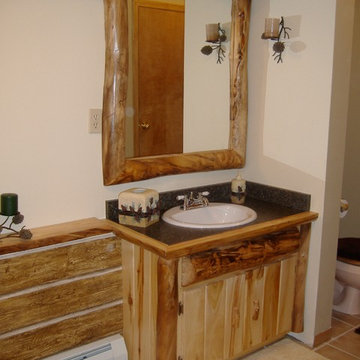
Custom bathroom vanity and mirror combo made using dead standing Aspen trees.
This is an example of a mid-sized country 3/4 bathroom in Other with flat-panel cabinets, light wood cabinets, white walls, ceramic floors, a drop-in sink, laminate benchtops, beige floor and brown benchtops.
This is an example of a mid-sized country 3/4 bathroom in Other with flat-panel cabinets, light wood cabinets, white walls, ceramic floors, a drop-in sink, laminate benchtops, beige floor and brown benchtops.
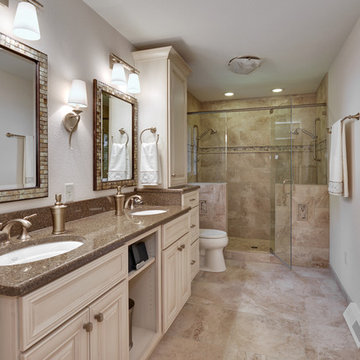
This bathroom was designed for a couple that wanted a more accommodating space for their needs. The tub was never used, the shower was small and poorly placed, cabinet storage was minimal, and overall the bathroom was dark and outdated. By eliminating the tub, we were able to use that space for a large walk in shower with multiple shower heads, recessed storage niches and a seat. This also allowed for the old shower location to be utilized for additional cabinetry. The vanity space went from a single person space, to an area that has his and her sinks, and individual storage towers and drawers. High end materials such as Cambria countertops, custom Seville cabinetry, porcelain tile, and brushed bronze Kohler fixtures were used to compliment the style of this Nagawicka lake home. The finishes that were selected, along with a new lighting plan, made the bathroom feel much more spacious and bright. Overall this bathroom is now more elegant and efficient to suit the customer's lifestyle.
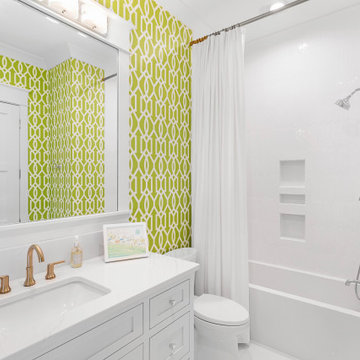
Mid-sized beach style 3/4 bathroom in Other with recessed-panel cabinets, white cabinets, a one-piece toilet, green tile, green walls, porcelain floors, a drop-in sink, laminate benchtops, white floor, a shower curtain, white benchtops, a single vanity, a built-in vanity and wallpaper.
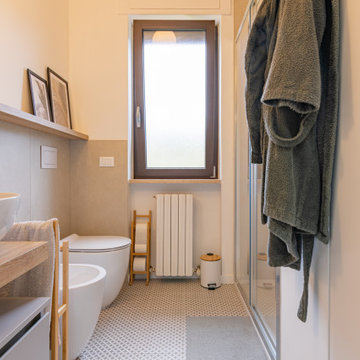
Photo of a mid-sized scandinavian 3/4 bathroom in Other with flat-panel cabinets, grey cabinets, a curbless shower, a two-piece toilet, gray tile, porcelain tile, white walls, porcelain floors, a vessel sink, laminate benchtops, grey floor, a sliding shower screen, brown benchtops, a laundry, a single vanity and a freestanding vanity.
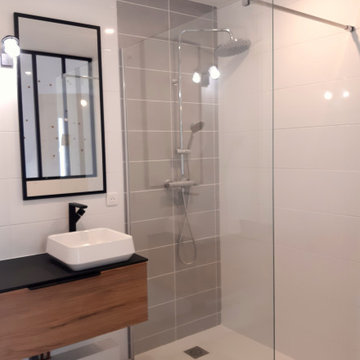
Pour la salle d'eau, nous avons opté pour un receveur extra plat, de la faïence grise et blanche en grands carreaux ainsi qu'un sol PVC adapté aux pièces humides. Le but était de rester dans des tons neutres et intemporels pour assurer la pérennité de cet espace.
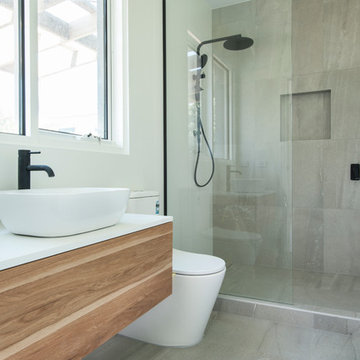
Design ideas for a small beach style 3/4 bathroom in Melbourne with white cabinets, a corner tub, a corner shower, white tile, ceramic tile, white walls, ceramic floors, a vessel sink, laminate benchtops, beige floor, an open shower and white benchtops.

Ce projet de SDB sous combles devait contenir une baignoire, un WC et un sèche serviettes, un lavabo avec un grand miroir et surtout une ambiance moderne et lumineuse.
Voici donc cette nouvelle salle de bain semi ouverte en suite parentale sur une chambre mansardée dans une maison des années 30.
Elle bénéficie d'une ouverture en second jour dans la cage d'escalier attenante et d'une verrière atelier côté chambre.
La surface est d'environ 4m² mais tout rentre, y compris les rangements et la déco!
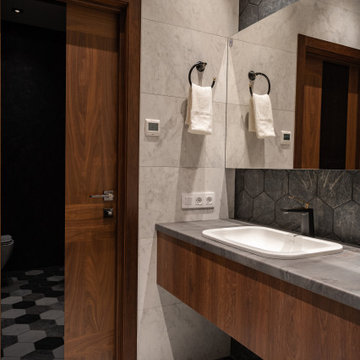
This is an example of a mid-sized industrial 3/4 bathroom in Other with flat-panel cabinets, brown cabinets, an alcove shower, a wall-mount toilet, gray tile, porcelain tile, white walls, porcelain floors, an undermount sink, laminate benchtops, white floor, a shower curtain and grey benchtops.
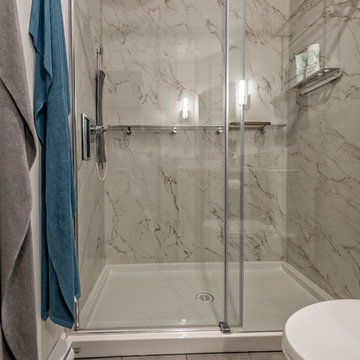
My House Design/Build Team | www.myhousedesignbuild.com | 604-694-6873 | Liz Dehn Photography
Inspiration for a mid-sized transitional 3/4 bathroom in Vancouver with shaker cabinets, grey cabinets, an alcove tub, an alcove shower, a two-piece toilet, multi-coloured tile, mosaic tile, grey walls, ceramic floors, a vessel sink, laminate benchtops, grey floor, a sliding shower screen and grey benchtops.
Inspiration for a mid-sized transitional 3/4 bathroom in Vancouver with shaker cabinets, grey cabinets, an alcove tub, an alcove shower, a two-piece toilet, multi-coloured tile, mosaic tile, grey walls, ceramic floors, a vessel sink, laminate benchtops, grey floor, a sliding shower screen and grey benchtops.
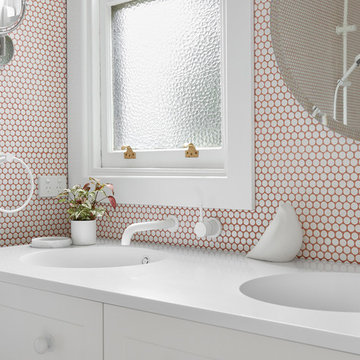
Tom Roe
This is an example of a small midcentury 3/4 bathroom in Melbourne with open cabinets, white cabinets, pebble tile, pebble tile floors, an integrated sink and laminate benchtops.
This is an example of a small midcentury 3/4 bathroom in Melbourne with open cabinets, white cabinets, pebble tile, pebble tile floors, an integrated sink and laminate benchtops.
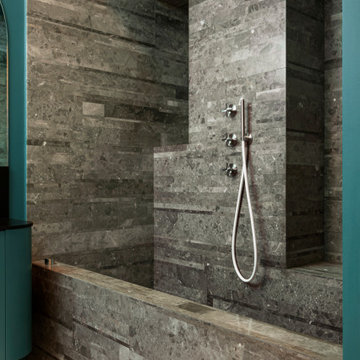
bagno comune: pavimento in resina grigio chiara, vasca doccia su misura rivestita in marmo gris du marais di Salvatori
Design ideas for a mid-sized modern 3/4 bathroom in Milan with flat-panel cabinets, green cabinets, an alcove tub, a shower/bathtub combo, a two-piece toilet, marble, green walls, concrete floors, a vessel sink, laminate benchtops, white floor, a hinged shower door, a niche, a single vanity and a floating vanity.
Design ideas for a mid-sized modern 3/4 bathroom in Milan with flat-panel cabinets, green cabinets, an alcove tub, a shower/bathtub combo, a two-piece toilet, marble, green walls, concrete floors, a vessel sink, laminate benchtops, white floor, a hinged shower door, a niche, a single vanity and a floating vanity.
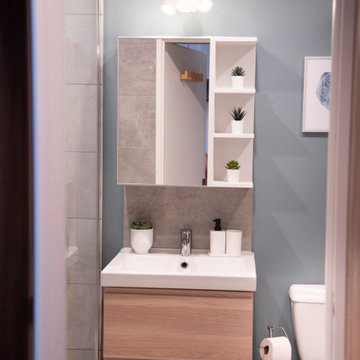
This is an example of a small scandinavian 3/4 bathroom in Lyon with beaded inset cabinets, light wood cabinets, a curbless shower, a one-piece toilet, gray tile, ceramic tile, blue walls, wood-look tile, an undermount sink, laminate benchtops, white benchtops, a single vanity and a floating vanity.
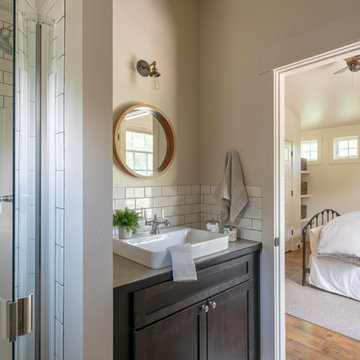
Small transitional 3/4 bathroom in Other with shaker cabinets, dark wood cabinets, an alcove shower, white tile, subway tile, beige walls, medium hardwood floors, a vessel sink, laminate benchtops, brown floor, a hinged shower door and beige benchtops.
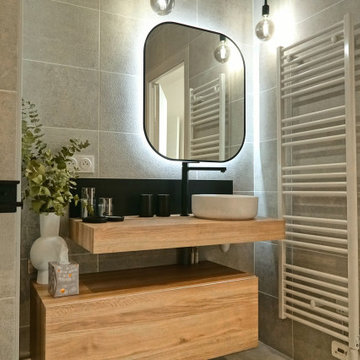
Meuble salle de bain modern et épuré
bois clair
Mid-sized scandinavian 3/4 bathroom in Other with a wall-mount toilet, beige tile, ceramic tile, beige walls, a wall-mount sink, laminate benchtops, a single vanity and a floating vanity.
Mid-sized scandinavian 3/4 bathroom in Other with a wall-mount toilet, beige tile, ceramic tile, beige walls, a wall-mount sink, laminate benchtops, a single vanity and a floating vanity.
3/4 Bathroom Design Ideas with Laminate Benchtops
8