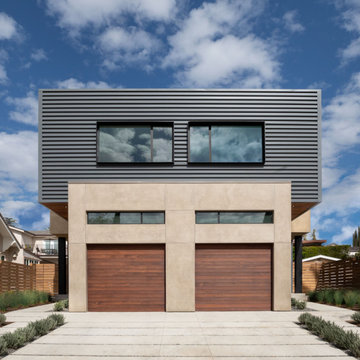Adobe Exterior Design Ideas with Metal Siding
Refine by:
Budget
Sort by:Popular Today
81 - 100 of 12,001 photos
Item 1 of 3

The front view of the cabin hints at the small footprint while a view of the back exposes the expansiveness that is offered across all four stories.
This small 934sf lives large offering over 1700sf of interior living space and additional 500sf of covered decking.
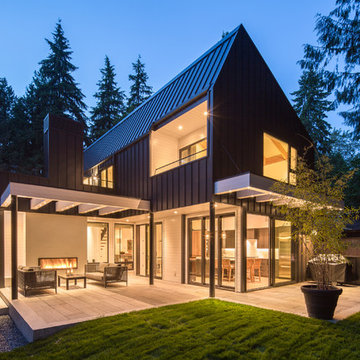
This backyard shot of the rear of the home shows the beautiful rear lower patio with comfortable seating, outdoor fireplace and ample lighting. The kitchen can be accessed by two different door entries and the upstairs master patio and bedroom overlooks the whole rear yard. Photo: Andrew Fyfe Photography Designed by: Trinca Architecture Inc.
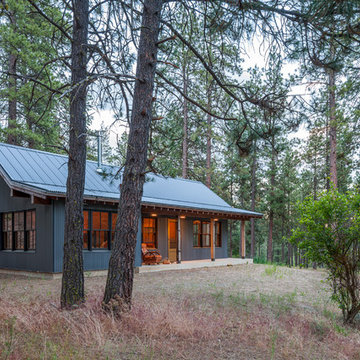
Photo by John Granen.
Inspiration for a country one-storey grey house exterior in Other with metal siding, a gable roof and a metal roof.
Inspiration for a country one-storey grey house exterior in Other with metal siding, a gable roof and a metal roof.
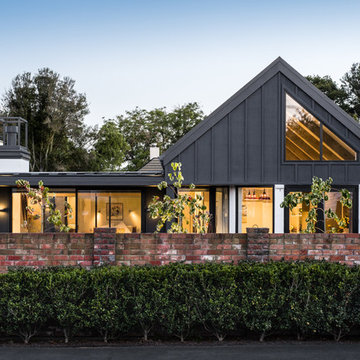
Dennis Radermacher
This is an example of a mid-sized modern one-storey white townhouse exterior in Christchurch with metal siding, a gable roof and a metal roof.
This is an example of a mid-sized modern one-storey white townhouse exterior in Christchurch with metal siding, a gable roof and a metal roof.
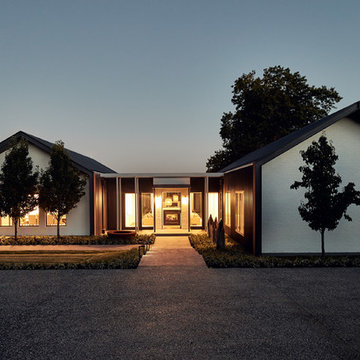
Peter Bennetts
Large contemporary one-storey black house exterior in Melbourne with metal siding, a gable roof and a metal roof.
Large contemporary one-storey black house exterior in Melbourne with metal siding, a gable roof and a metal roof.
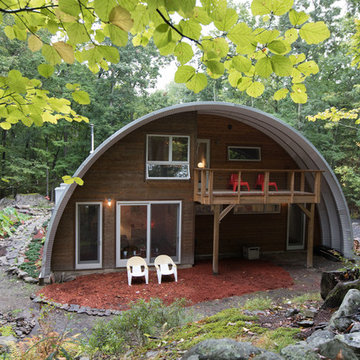
Exterior Rear Facade
Jenny Gorman
This is an example of a mid-sized modern two-storey house exterior in New York with metal siding and a metal roof.
This is an example of a mid-sized modern two-storey house exterior in New York with metal siding and a metal roof.
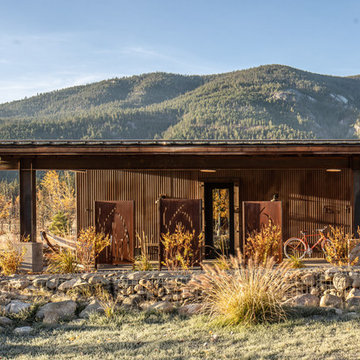
Covered porch to guest house.
Image by Stephen Brousseau
Small industrial one-storey brown house exterior in Seattle with metal siding, a shed roof and a metal roof.
Small industrial one-storey brown house exterior in Seattle with metal siding, a shed roof and a metal roof.
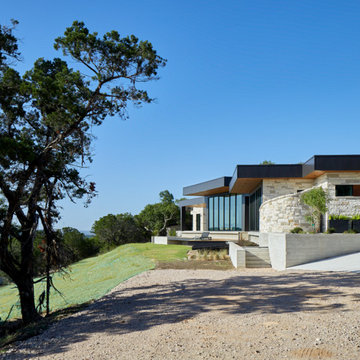
The sculptural form on the corner is the outdoor shower, inspired by the Client's trip to Belize. The orientation of the various forms of the home allows different views from each room.
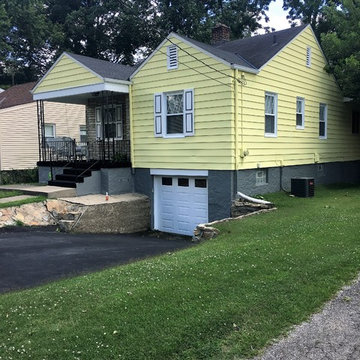
Andrews Painting Co.
Small arts and crafts one-storey yellow townhouse exterior in Cincinnati with metal siding.
Small arts and crafts one-storey yellow townhouse exterior in Cincinnati with metal siding.
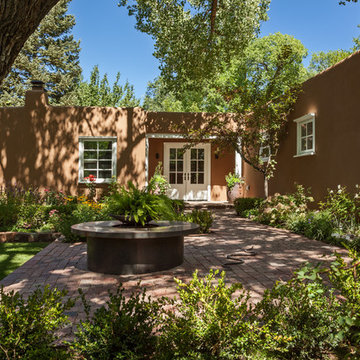
Design ideas for a mid-sized one-storey adobe brown house exterior in Albuquerque with a flat roof.
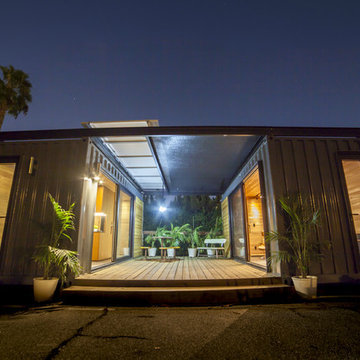
A look at the two 20' Off Grid Micro Dwellings we built for New Old Stock Inc here at our Toronto, Canada container modification facility. Included here are two 20' High Cube shipping containers, 12'x20' deck and solar/sun canopy. Notable features include Spanish Ceder throughout, custom mill work, Calcutta tiled shower and toilet area, complete off grid solar power and water for both units.
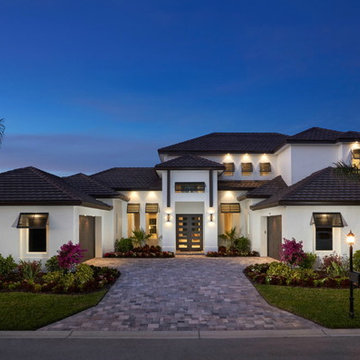
Mirrored wine closet in a PGI Homes showhome using our tension cable floor to ceiling racking called the RING System. Bottles appear to be floating as they are held up by this very contemporary wine rack using metal Rings suspended with aircraft tension cable.
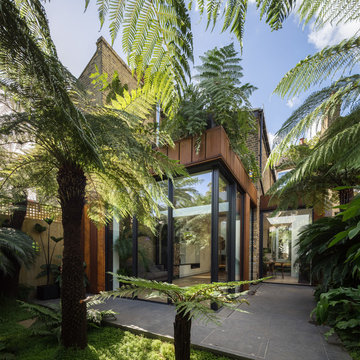
Simon Kennedy
Photo of a mid-sized contemporary three-storey exterior in London with metal siding and a flat roof.
Photo of a mid-sized contemporary three-storey exterior in London with metal siding and a flat roof.
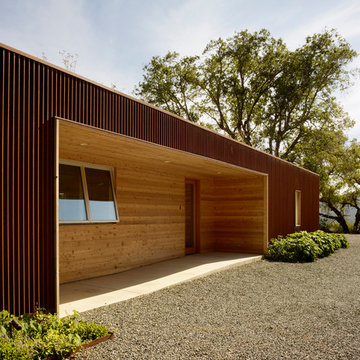
Architects: Turnbull Griffin Haesloop
Photography: Matthew Millman
Photo of a red exterior in San Francisco with metal siding and a flat roof.
Photo of a red exterior in San Francisco with metal siding and a flat roof.
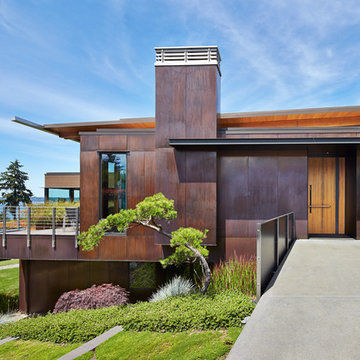
Photo of a mid-sized industrial two-storey brown exterior in Seattle with metal siding and a shed roof.
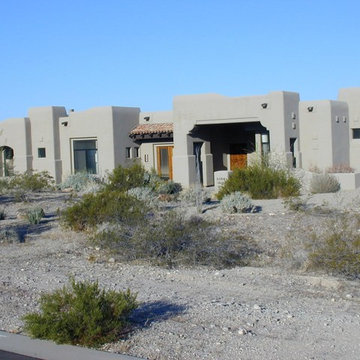
Inspiration for a mid-sized one-storey adobe beige exterior in Phoenix with a flat roof.
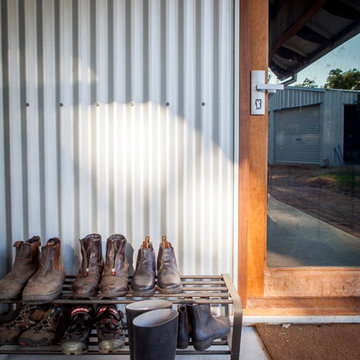
Red Images Fine Photography.
Design ideas for a mid-sized country one-storey exterior in Other with metal siding and a gable roof.
Design ideas for a mid-sized country one-storey exterior in Other with metal siding and a gable roof.
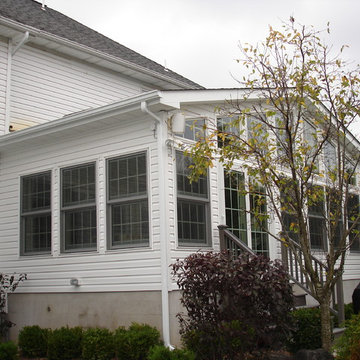
Angled view of a sunroom addition
Large traditional two-storey white exterior in New York with metal siding and a gable roof.
Large traditional two-storey white exterior in New York with metal siding and a gable roof.
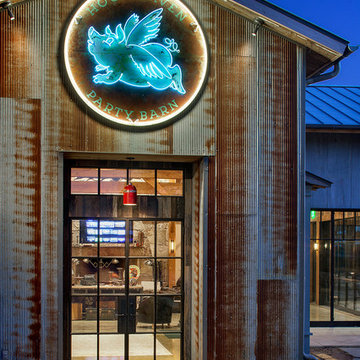
Rehme Steel Windows & Doors
Sommerfeld Construction
Thomas McConnell Photography
Country one-storey exterior in Austin with metal siding.
Country one-storey exterior in Austin with metal siding.
Adobe Exterior Design Ideas with Metal Siding
5
