Tiny House Apartment Exterior Design Ideas
Refine by:
Budget
Sort by:Popular Today
41 - 60 of 4,528 photos
Item 1 of 3

Welcome to our beautiful, brand-new Laurel A single module suite. The Laurel A combines flexibility and style in a compact home at just 504 sq. ft. With one bedroom, one full bathroom, and an open-concept kitchen with a breakfast bar and living room with an electric fireplace, the Laurel Suite A is both cozy and convenient. Featuring vaulted ceilings throughout and plenty of windows, it has a bright and spacious feel inside.

Classic style meets master craftsmanship in every Tekton CA custom Accessory Dwelling Unit - ADU - new home build or renovation. This home represents the style and craftsmanship you can expect from our expert team. Our founders have over 100 years of combined experience bringing dreams to life!

Conversion of a 1 car garage into an studio Additional Dwelling Unit
Small contemporary one-storey white exterior in DC Metro with mixed siding, a shed roof, a shingle roof and a black roof.
Small contemporary one-storey white exterior in DC Metro with mixed siding, a shed roof, a shingle roof and a black roof.

In the quite streets of southern Studio city a new, cozy and sub bathed bungalow was designed and built by us.
The white stucco with the blue entrance doors (blue will be a color that resonated throughout the project) work well with the modern sconce lights.
Inside you will find larger than normal kitchen for an ADU due to the smart L-shape design with extra compact appliances.
The roof is vaulted hip roof (4 different slopes rising to the center) with a nice decorative white beam cutting through the space.
The bathroom boasts a large shower and a compact vanity unit.
Everything that a guest or a renter will need in a simple yet well designed and decorated garage conversion.
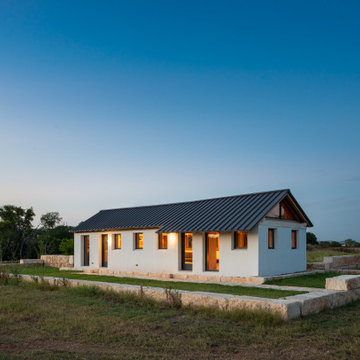
Outside, the barn received a new metal standing seam roof and perimeter chop-block limestone curb. Butterstick limestone walls form a grassy enclosed yard from which to sit and take in the sights and sounds of the Hill Country.
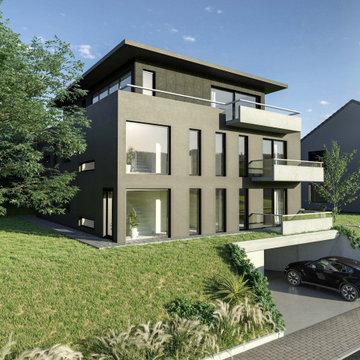
Mid-sized contemporary three-storey concrete grey apartment exterior in Frankfurt with a flat roof and a green roof.
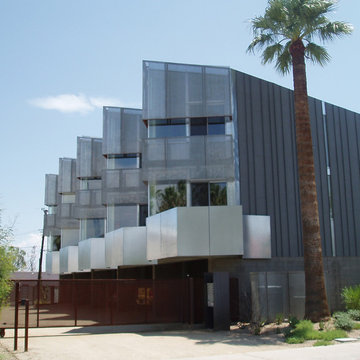
McNichols® Perforated Metal was used to help shade the sunlight from high glass balcony windows, as well as provide privacy to occupants. The sunscreens also diffuse heat, protect the interior and conserve energy.
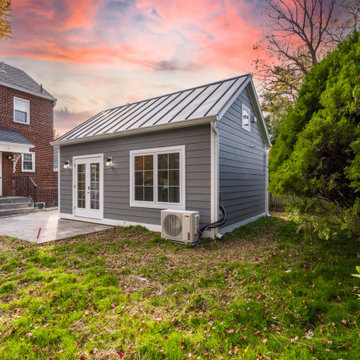
New Accessory Dwelling Unit we completed in Bethesda, MD. The Makara 330, typically a studio, was modified into a 1bedroom for our client who is using as a home for their mother. We built a custom murphy bed so the bedroom can double as a home office when mom isn't in town.

New pool house with exposed wood beams, modern flat roof & red cedar siding.
Small contemporary one-storey exterior in San Francisco with wood siding, a flat roof, a metal roof, clapboard siding and a brown roof.
Small contemporary one-storey exterior in San Francisco with wood siding, a flat roof, a metal roof, clapboard siding and a brown roof.
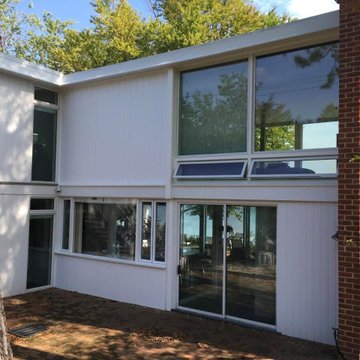
Inspiration for a large modern two-storey multi-coloured apartment exterior in New York with mixed siding.
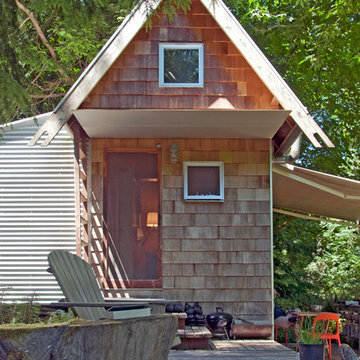
New decks extend the small living spaces on the inside of the cabin to the outdoors.
Photo: Kyle Kinney
This is an example of a small country one-storey exterior in Seattle with wood siding and a gable roof.
This is an example of a small country one-storey exterior in Seattle with wood siding and a gable roof.
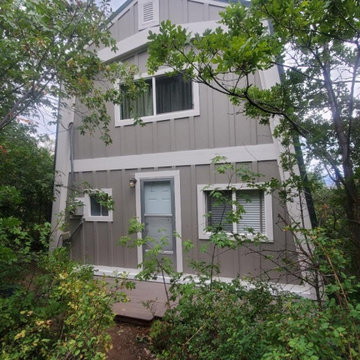
Small two-storey exterior in Salt Lake City with concrete fiberboard siding and board and batten siding.
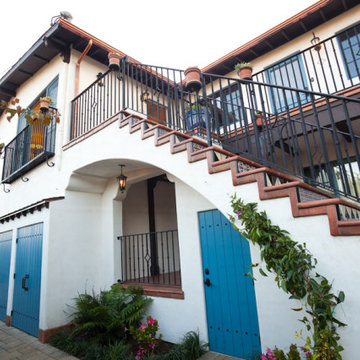
Large mediterranean two-storey white apartment exterior in Santa Barbara with stone veneer, a gable roof and a brown roof.
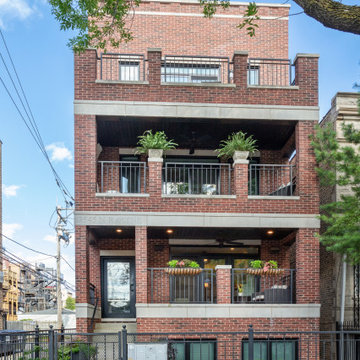
This seller had a superior property in a very fun neighborhood by Wrigley Field. Most people enjoy the vibe but if you are too close... not so much. We have a duplex down with 4 bedrooms on the same lower level - very popular trend so parents can be on same level as kids but still, not everyone loves it. What everyone DID love was the front terrace and roof deck. Sellers had moved out of state so the entire place is staged. We made no updates to colors of paint, cabinets or floors to go on the market but did change out the lighting in the kitchen. It took a while but we sold in a competitive market!!
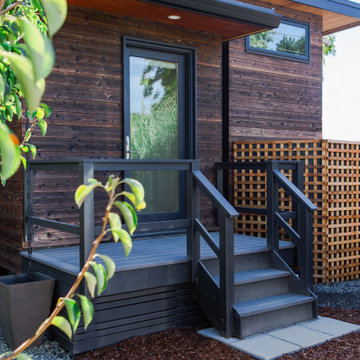
Project Overview:
The owner of this project is a financial analyst turned realtor turned landlord, and the goal was to increase rental income on one of his properties as effectively as possible. The design was developed to minimize construction costs, minimize City of Portland building compliance costs and restrictions, and to avoid a county tax assessment increase based on site improvements.
The owner started with a large backyard at one of his properties, had a custom tiny home built as “personal property”, then added two ancillary sheds each under a 200SF compliance threshold to increase the habitable floor plan. Compliant navigation of laws and code ended up with an out-of-the-box design that only needed mechanical permitting and inspections by the city, but no building permits that would trigger a county value re-assessment. The owner’s final construction costs were $50k less than a standard ADU, rental income almost doubled for the property, and there was no resultant tax increase.
Product: Gendai 1×6 select grade shiplap
Prefinish: Unoiled
Application: Residential – Exterior
SF: 900SF
Designer:
Builder:
Date: March 2019
Location: Portland, OR
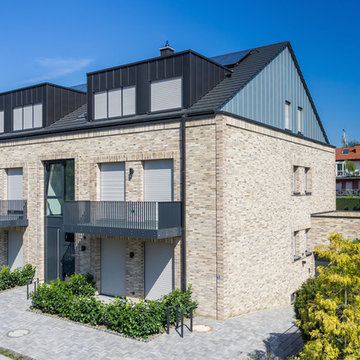
Photo of a mid-sized contemporary three-storey brick beige apartment exterior in Dortmund with a gable roof and a tile roof.
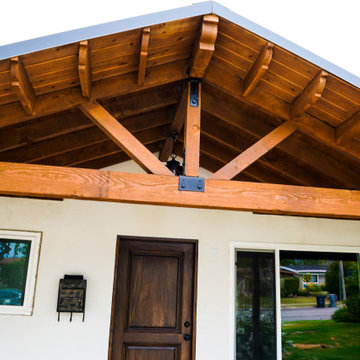
New Roofing installed along with a new metal roof panel opening. Planks and beams installed coated with a varnish finishing.
Photo of a large arts and crafts one-storey white exterior in Orange County with a gable roof, a mixed roof and a brown roof.
Photo of a large arts and crafts one-storey white exterior in Orange County with a gable roof, a mixed roof and a brown roof.
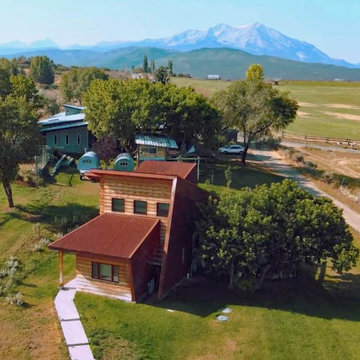
This is an example of a small two-storey multi-coloured exterior in Denver with mixed siding, a shed roof, a metal roof, a red roof and clapboard siding.
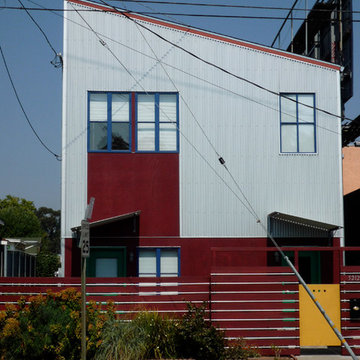
© Photography by M. Kibbey
Inspiration for a small eclectic two-storey multi-coloured apartment exterior in San Francisco with a shed roof.
Inspiration for a small eclectic two-storey multi-coloured apartment exterior in San Francisco with a shed roof.
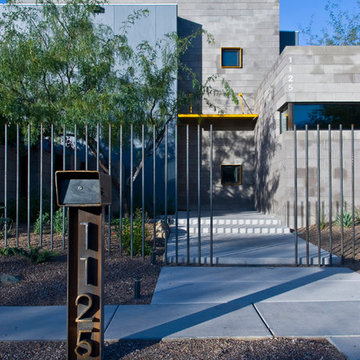
Liam Frederick
Inspiration for a mid-sized contemporary two-storey concrete apartment exterior in Phoenix.
Inspiration for a mid-sized contemporary two-storey concrete apartment exterior in Phoenix.
Tiny House Apartment Exterior Design Ideas
3