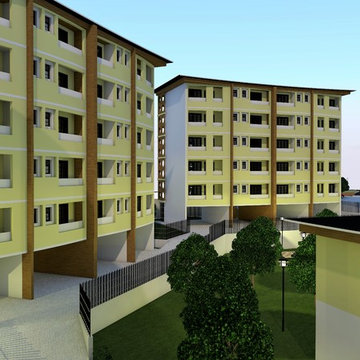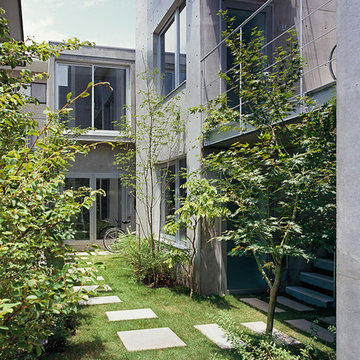Apartment Exterior Design Ideas
Refine by:
Budget
Sort by:Popular Today
101 - 120 of 297 photos
Item 1 of 3
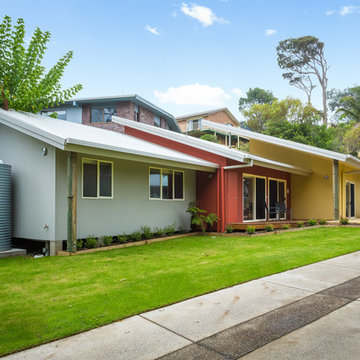
fivefour photography
This is an example of a small modern one-storey red apartment exterior in Other with a metal roof.
This is an example of a small modern one-storey red apartment exterior in Other with a metal roof.
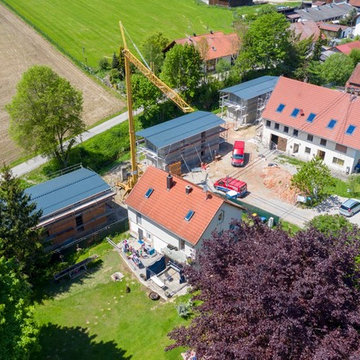
Diese 3 Einzelhäuser im Unterallgäu bieten ein modernes Wohnen auf dem Land. Alle Häuser liegen direkt an einem Bach und bieten einen freien Blick auf das nahegelegene Schloss. Zwei der Häuser bieten als Zweifamilienhaus Platz für jeweils 2 Familien, während ein Gebäude als Einfamilienhaus über 2 Geschosse ausgeführt wurde.
Diese unterschiedliche Nutzung wird die die Fassadengestaltung nach außen hin sichtbar gemacht.
Das ganze Ensemble wurde im Zuge einer Revitalisierung eines gesamten Bauernhofes umgesetzt.
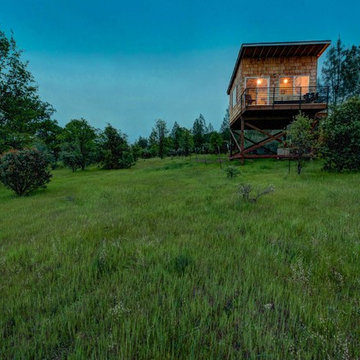
Grace Aston
This is an example of a mid-sized country one-storey brown apartment exterior in Seattle with wood siding and a shingle roof.
This is an example of a mid-sized country one-storey brown apartment exterior in Seattle with wood siding and a shingle roof.
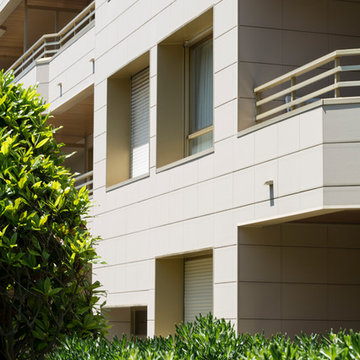
Arquitecto - Ion Garmendia de las Muñecas
Mid-sized beach style three-storey beige apartment exterior in Other with a hip roof and a tile roof.
Mid-sized beach style three-storey beige apartment exterior in Other with a hip roof and a tile roof.
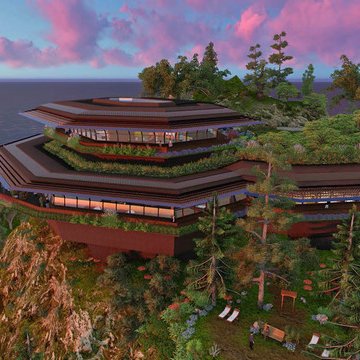
20,000 sf of mixed Office and VIP Residential facilities boasting 4 Master Suites + 8 double Guest Suites, resident guest chef and Gourmet Kitchen plus Day Spa and Office Conference facilities for groups up to 24 people.
Situated on a breathtaking mountain aerie just north of Los Angeles along the California coast, ergonomically nestled into the rocky topography in careful harmony with the natural surroundings. (...after we cut the road all the way to the top ;)
The building typology is experimental in that the cross-sectional profile is actually just one simple extruded shape, identical across the entire building length and staggered to accommodate site topography. This extruded form is created on top of a stabilized poured concrete foundation using an automated synthetic concrete slip-cast forming machine.
This design like some others shown on our website are conceptual building studies that can be modified and reinterpreted according to actual site and client requirements.
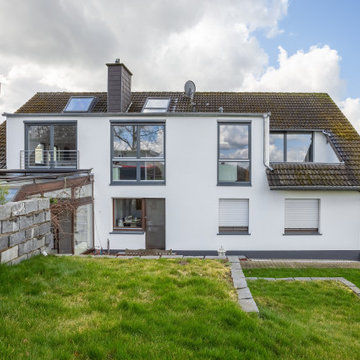
Die Wohnfläche der Dachgeschosswohnung wurde durch eine großzügige Gaube erweitert. Durch einen neuen Putz wurde das neue Element in die Fassade integriert.
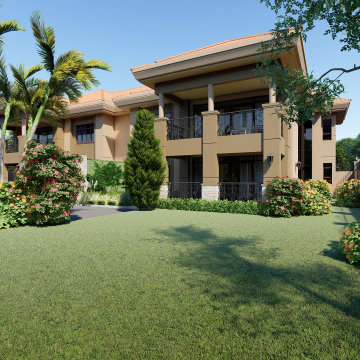
The residences are 4 beds 4 baths of magnificence. The classic charm and the seductive beauty of this architectural style cannot be obtained through any other design solution. This is exactly why the style is so popular nowadays.
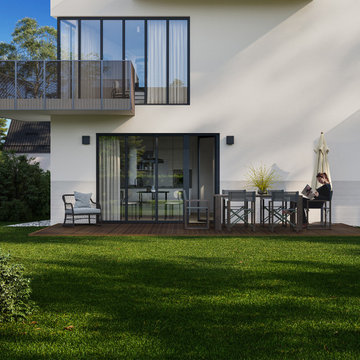
Location: Barbierstraße 2, München, Deutschland
Design by Riedel-Immobilien
Photo of a mid-sized modern two-storey stucco beige apartment exterior in Munich with a clipped gable roof and a mixed roof.
Photo of a mid-sized modern two-storey stucco beige apartment exterior in Munich with a clipped gable roof and a mixed roof.
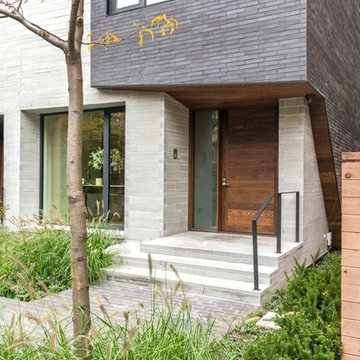
Architect
Architects Luc Bouliane, Toronto, ON
Stone Installer
D. L. Engineering Inc.,
Richmond Hill, ON
Gentile Stone, Stouffville, ON
Stone Suppliers
Owen Sound Ledgerock Ltd.,
Georgian Bluffs, ON
Stone-Tile International,
Toronto, ON
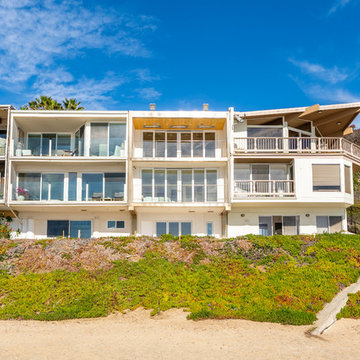
Our clients are seasoned home renovators. Their Malibu oceanside property was the second project JRP had undertaken for them. After years of renting and the age of the home, it was becoming prevalent the waterfront beach house, needed a facelift. Our clients expressed their desire for a clean and contemporary aesthetic with the need for more functionality. After a thorough design process, a new spatial plan was essential to meet the couple’s request. This included developing a larger master suite, a grander kitchen with seating at an island, natural light, and a warm, comfortable feel to blend with the coastal setting.
Demolition revealed an unfortunate surprise on the second level of the home: Settlement and subpar construction had allowed the hillside to slide and cover structural framing members causing dangerous living conditions. Our design team was now faced with the challenge of creating a fix for the sagging hillside. After thorough evaluation of site conditions and careful planning, a new 10’ high retaining wall was contrived to be strategically placed into the hillside to prevent any future movements.
With the wall design and build completed — additional square footage allowed for a new laundry room, a walk-in closet at the master suite. Once small and tucked away, the kitchen now boasts a golden warmth of natural maple cabinetry complimented by a striking center island complete with white quartz countertops and stunning waterfall edge details. The open floor plan encourages entertaining with an organic flow between the kitchen, dining, and living rooms. New skylights flood the space with natural light, creating a tranquil seaside ambiance. New custom maple flooring and ceiling paneling finish out the first floor.
Downstairs, the ocean facing Master Suite is luminous with breathtaking views and an enviable bathroom oasis. The master bath is modern and serene, woodgrain tile flooring and stunning onyx mosaic tile channel the golden sandy Malibu beaches. The minimalist bathroom includes a generous walk-in closet, his & her sinks, a spacious steam shower, and a luxurious soaking tub. Defined by an airy and spacious floor plan, clean lines, natural light, and endless ocean views, this home is the perfect rendition of a contemporary coastal sanctuary.
PROJECT DETAILS:
• Style: Contemporary
• Colors: White, Beige, Yellow Hues
• Countertops: White Ceasarstone Quartz
• Cabinets: Bellmont Natural finish maple; Shaker style
• Hardware/Plumbing Fixture Finish: Polished Chrome
• Lighting Fixtures: Pendent lighting in Master bedroom, all else recessed
• Flooring:
Hardwood - Natural Maple
Tile – Ann Sacks, Porcelain in Yellow Birch
• Tile/Backsplash: Glass mosaic in kitchen
• Other Details: Bellevue Stand Alone Tub
Photographer: Andrew, Open House VC
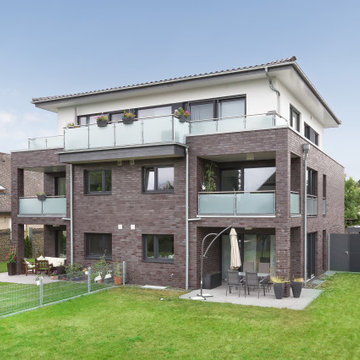
Inspiration for a mid-sized traditional three-storey brick grey apartment exterior in Other with a hip roof and a tile roof.
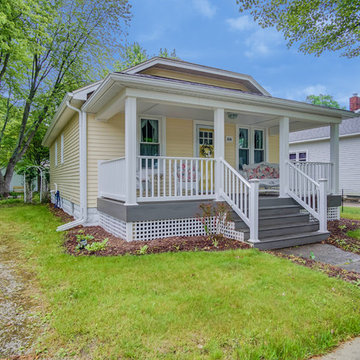
Small traditional one-storey yellow apartment exterior in Grand Rapids with wood siding.
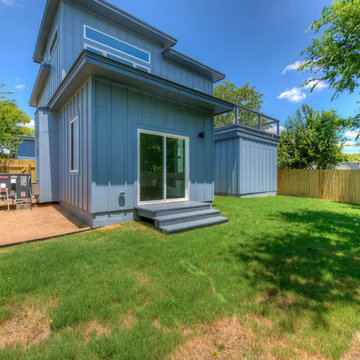
- Design by Jeff Overman at Overman Custom Design
www.austinhomedesigner.com
Email - joverman[@]austin.rr.com
Instagram- @overmancustomdesign
-Builder and Real Estate Agent, Charlotte Aceituno at Pura Vida LLC
Email - charlotteaceituno[@]gmail.com
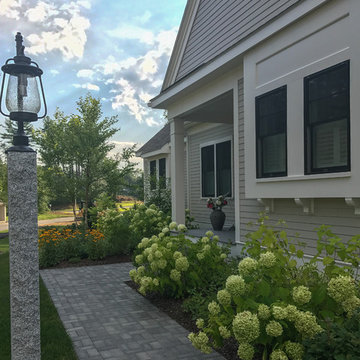
Angela Kearney, Minglewood
Mid-sized country two-storey green apartment exterior in Boston with concrete fiberboard siding, a gable roof and a shingle roof.
Mid-sized country two-storey green apartment exterior in Boston with concrete fiberboard siding, a gable roof and a shingle roof.
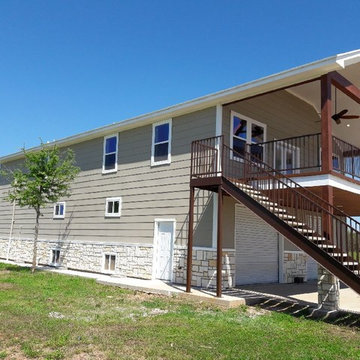
Grills were provided on the stone to provide access for water if any flooding event were to occur. It did. Hurricane Harvey flooded the area but the building remained intact and without structural damage.
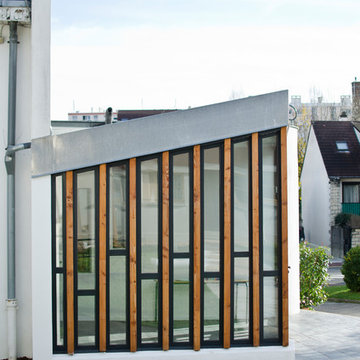
vue de la toiture hyperbolique, facilitant l'évacuation des eaux pluviales en un point
Inspiration for a small contemporary two-storey brown apartment exterior in Paris with wood siding and a metal roof.
Inspiration for a small contemporary two-storey brown apartment exterior in Paris with wood siding and a metal roof.
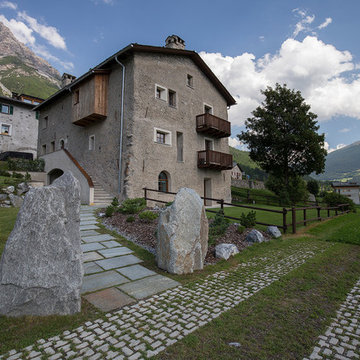
L'abitazione è immersa nel mezzo delle alpi, a due passi dalle piste di sci di Bormio e non molto distante da quelle di Livigno. L'intervento in oggetto ha interessato il piano terra dell'edificio storico.
Ph. Andrea Pozzi
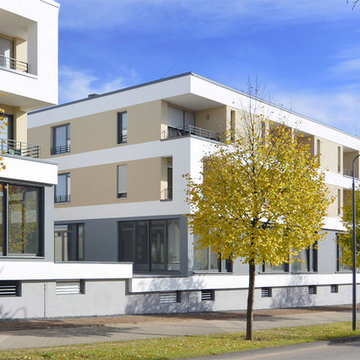
Fotos: Timo Lang
Inspiration for a mid-sized contemporary three-storey stucco beige apartment exterior in Other with a flat roof and a green roof.
Inspiration for a mid-sized contemporary three-storey stucco beige apartment exterior in Other with a flat roof and a green roof.
Apartment Exterior Design Ideas
6
