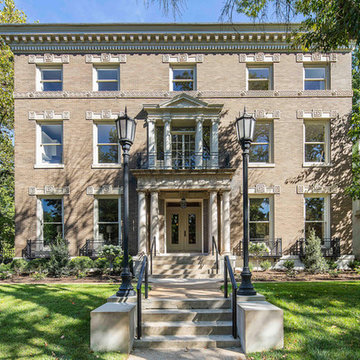Apartment Exterior Design Ideas
Refine by:
Budget
Sort by:Popular Today
121 - 140 of 297 photos
Item 1 of 3
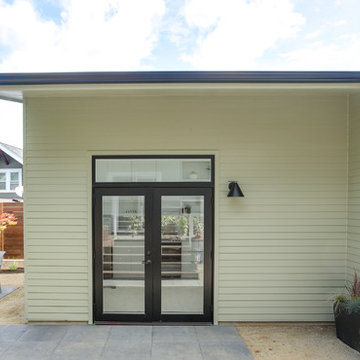
Inspiration for a small scandinavian one-storey green apartment exterior in Portland with concrete fiberboard siding, a shed roof and a shingle roof.
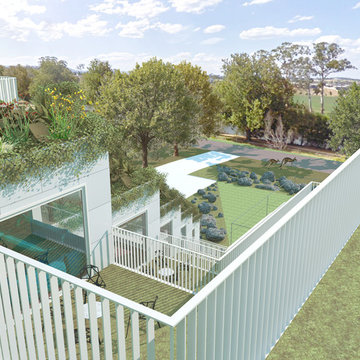
Apartment Development in a rural sea-side village, Victoria.
Inspiration for an expansive contemporary three-storey apartment exterior in Hobart with mixed siding and a flat roof.
Inspiration for an expansive contemporary three-storey apartment exterior in Hobart with mixed siding and a flat roof.
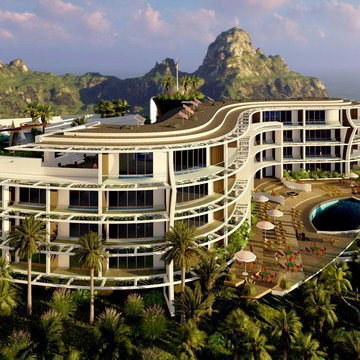
Nestled on the western edge of a gently sloping cliff site in South Kuta, Bali, sits this charming 60 room boutique hotel, gazing out over 25 private resort villas and on towards the endless Indian Ocean.
Featuring a cascading two story water fall entry and unique transparent hexagon swimming pool with Buddha.
All hotel rooms and villas have wide open views to the sea and impressive ocean views.
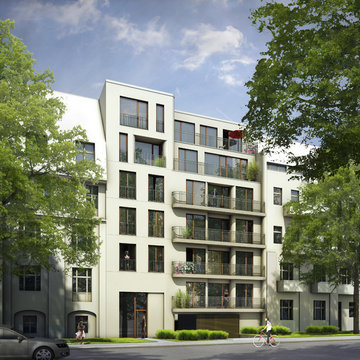
Design ideas for a large contemporary three-storey stucco white apartment exterior in Berlin with a flat roof and a green roof.
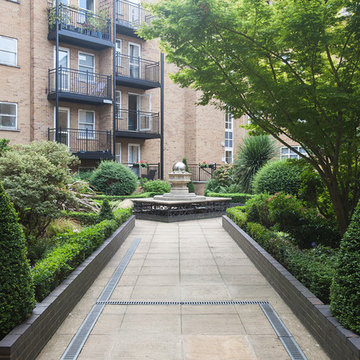
Jordi Barreras
This is an example of a mid-sized contemporary three-storey brick apartment exterior in London.
This is an example of a mid-sized contemporary three-storey brick apartment exterior in London.
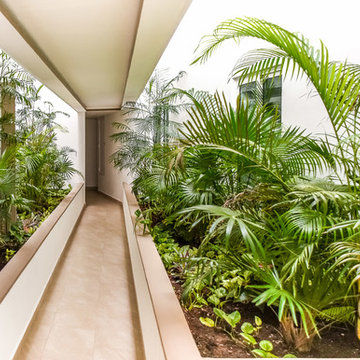
pasillo - That Moment Photo
Photo of a large modern three-storey stucco white apartment exterior in Other with a flat roof and a mixed roof.
Photo of a large modern three-storey stucco white apartment exterior in Other with a flat roof and a mixed roof.
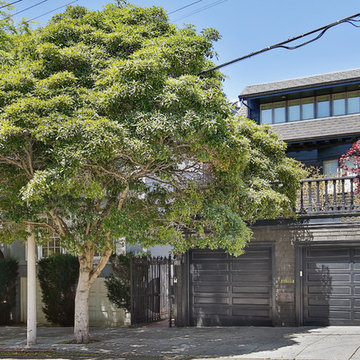
Exterior / Open Homes Photography
Mid-sized transitional two-storey brown apartment exterior in San Francisco.
Mid-sized transitional two-storey brown apartment exterior in San Francisco.
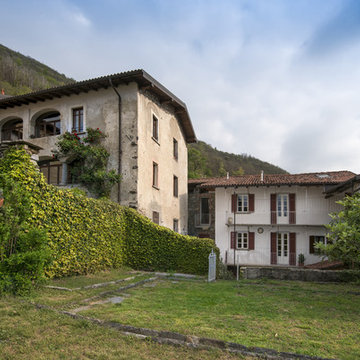
Mid-sized country two-storey white apartment exterior in Other with mixed siding, a gable roof and a tile roof.
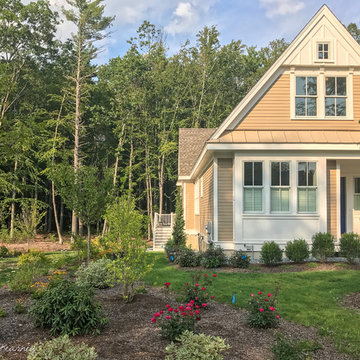
Angela Kearney, Minglewood
This is an example of a mid-sized country two-storey green apartment exterior in Boston with concrete fiberboard siding, a gable roof and a shingle roof.
This is an example of a mid-sized country two-storey green apartment exterior in Boston with concrete fiberboard siding, a gable roof and a shingle roof.
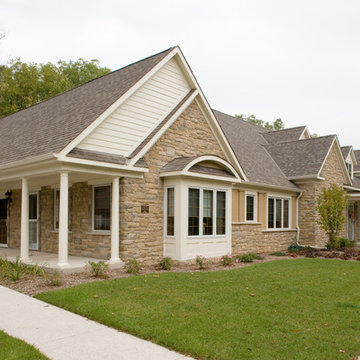
This awarding winning project placed a high density condominium in a low density residential area of Thiensville. By breaking up the building into sections that keep the rhythm of the surrounding single family homes.
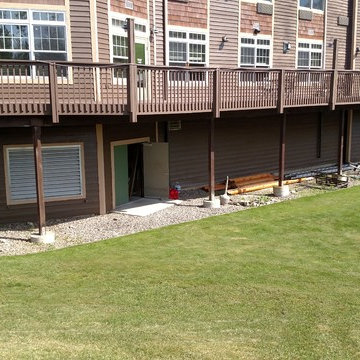
Photo of an expansive country three-storey brown apartment exterior in Other with wood siding and a shingle roof.
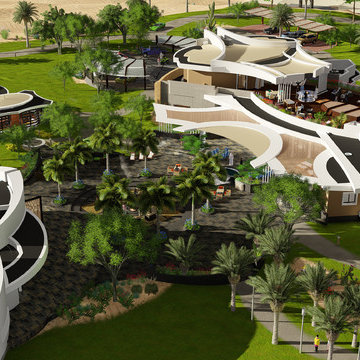
Situated on a desert dune, commanding views in all directions on the outskirts of Dubai, this private retreat offers many luxuries and hidden surprises in a posh resort setting.
A long palm lined drive sweeps up through xeriscaped desert gardens to gently reveal the multi-layered, sculptural sandstone facade and graceful colonnade of symmetric arches framing the main entry, welcoming the visitor into the marbled halls of this luxurious Desert Retreat.
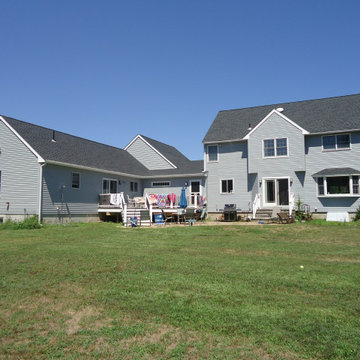
2,400 square feet was added to 2,400 square feet of existing house.
Design ideas for a one-storey blue apartment exterior in Bridgeport with vinyl siding, a gable roof and a shingle roof.
Design ideas for a one-storey blue apartment exterior in Bridgeport with vinyl siding, a gable roof and a shingle roof.
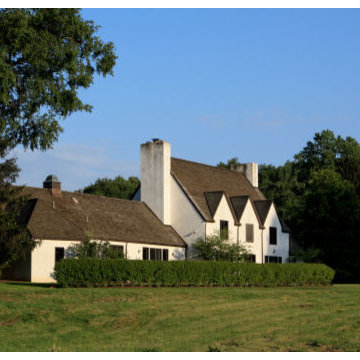
Inspiration for a stucco white apartment exterior in Cleveland with a gable roof and a shingle roof.
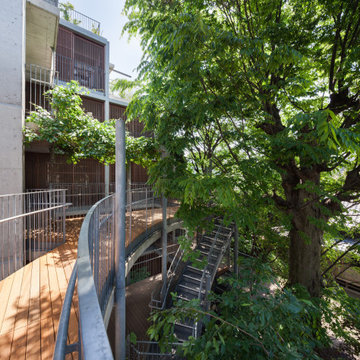
Large three-storey concrete grey apartment exterior in Tokyo with a flat roof and a green roof.
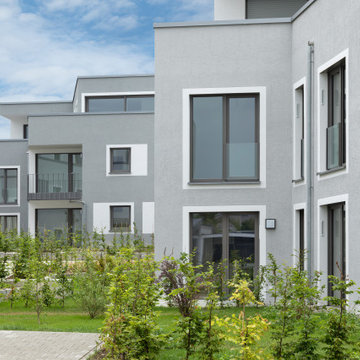
Inspiration for a modern three-storey stucco grey apartment exterior in Other with a flat roof.
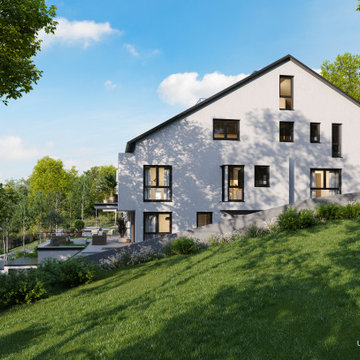
In exklusiver und exponierter Lage bauen wir dieses kleine, hochwertige Neubauvorhaben in der „Unteren Burghalde“. Sie gilt als eine der besten Lagen in Leonberg.
Die moderne Architektur der vier exklusiven Einheiten fügt sich harmonisch in die bestehende Bebauung ein. Das Umfeld ist geprägt von freistehenden Einfamilienhäusern und stilvollen Villen.
Hier entstehen vier Wohneinheiten als Haus im Haus. Die Wohnflächen betragen zwischen ca. 149 m² und 164 m² mit großzügigen nach Süden ausgerichteten Terrassen oder Dachloggien. Mit der Südlage erhalten Sie einen herrlichen Weitblick bis in den Schwarzwald und können diesen in maximaler Privatsphäre genießen.
Alle Wohnungen erhalten mehrere Stellplätze zur ausschließlichen, persönlichen Nutzung. Für maximalen Komfort ist gesorgt. Jede Wohnung ist über den „eigenen“ Aufzug direkt zu erreichen. Der direkte, schwellenfreie Zugang ermöglicht ein komfortables Leben bis ins hohe Alter. Selbstverständlich wird der Aufzug rollstuhlgerecht eingebaut.
Bilder: unverbindliche Illustrationen
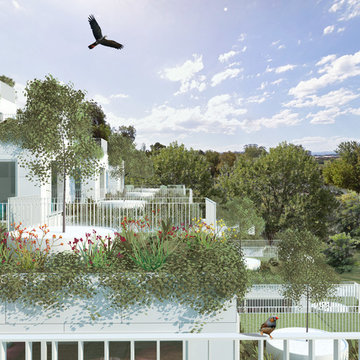
Apartment Development in a rural sea-side village, Victoria.
This is an example of an expansive contemporary three-storey apartment exterior in Hobart with mixed siding and a flat roof.
This is an example of an expansive contemporary three-storey apartment exterior in Hobart with mixed siding and a flat roof.
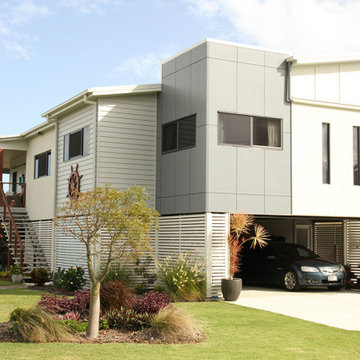
Frontal Exterior, Dark matte grey Scyon Matrix Cladding, White rendered and painted EPS cladding and Scyon Linea weatherboard cladding.
Underneath the house is enclosed with timber slats.
Apartment Exterior Design Ideas
7
