Apartment Exterior Design Ideas with a Flat Roof
Refine by:
Budget
Sort by:Popular Today
161 - 180 of 971 photos
Item 1 of 3
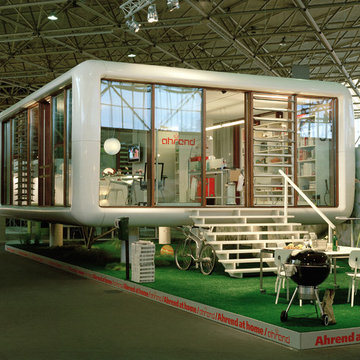
2007 Kortrejt
Die großen, bislang ungenutzten Flachdächer mitten in den Städten zu erschließen, ist der
Grundgedanke, auf dem die Idee des
Loftcube basiert. Der Berliner Designer Werner Aisslinger will mit leichten, mobilen
Wohneinheiten diesen neuen, sonnigen
Lebensraum im großen Stil eröffnen und
vermarkten. Nach zweijährigen Vorarbeiten
präsentierten die Planer im Jahr 2003 den
Prototypen ihrer modularen Wohneinheiten
auf dem Flachdach des Universal Music
Gebäudes in Berlin.
Der Loftcube besteht aus einem Tragwerk mit aufgesteckten Fassadenelementen und einem variablen inneren Ausbausystem. Schneller als ein ein Fertighaus ist er innerhalb von 2-3 Tagen inklusive Innenausbau komplett aufgestellt. Zudem lässt sich der Loftcube in der gleichen Zeit auch wieder abbauen und an einen anderen Ort transportieren. Der Loftcube bietet bei Innenabmessungen von 6,25 x 6,25 m etwa 39 m2 Wohnfläche. Die nächst größere Einheit bietet bei rechteckigem Grundriss eine Raumgröße von 55 m2. Ausgehend von diesen Grundmodulen können - durch Brücken miteinander verbundener Einzelelemente - ganze Wohnlandschaften errichtet werden. Je nach Anforderung kann so die Wohnfläche im Laufe der Zeit den Bedürfnissen der Nutzer immer wieder angepasst werden. Die gewünschte Mobilität gewährleistet die auf
Containermaße begrenzte Größe aller
Bauteile. design: studio aisslinger Foto: Aisslinger
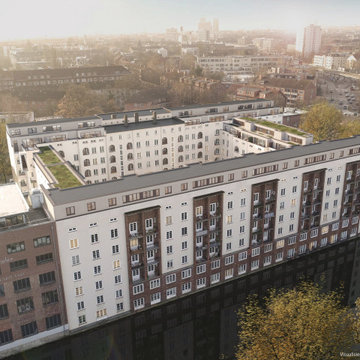
Vogelperspektive Aufstockung ATW
This is an example of a large modern stucco white apartment exterior in Hamburg with a flat roof, a green roof and a grey roof.
This is an example of a large modern stucco white apartment exterior in Hamburg with a flat roof, a green roof and a grey roof.
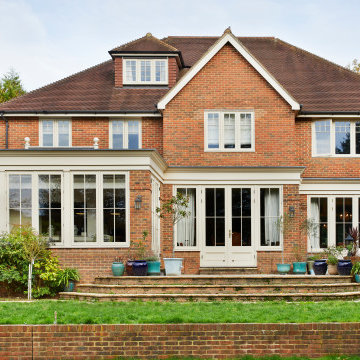
Located in the Surrey countryside is this classically styled orangery. Belonging to a client who sought our advice on how they can create an elegant living space, connected to the kitchen. The perfect room for informal entertaining, listen and play music, or read a book and enjoy a peaceful weekend.
Previously the home wasn’t very generous on available living space and the flow between rooms was less than ideal; A single lounge to the south side of the property that was a short walk from the kitchen, located on the opposite side of the home.
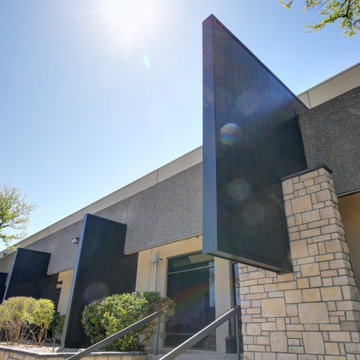
his business located in a commercial park in North East Denver needed to replace aging composite wood siding from the 1970s. Colorado Siding Repair vertically installed Artisan primed fiber cement ship lap from the James Hardie Asypre Collection. When we removed the siding we found that the underlayment was completely rotting and needed to replaced as well. This is a perfect example of what could happen when we remove and replace siding– we find rotting OSB and framing! Check out the pictures!
The Artisan nickel gap shiplap from James Hardie’s Asypre Collection provides an attractive stream-lined style perfect for this commercial property. Colorado Siding Repair removed the rotting underlayment and installed new OSB and framing. Then further protecting the building from future moisture damage by wrapping the structure with HardieWrap, like we do on every siding project. Once the Artisan shiplap was installed vertically, we painted the siding and trim with Sherwin-Williams Duration paint in Iron Ore. We also painted the hand rails to match, free of charge, to complete the look of the commercial building in North East Denver. What do you think of James Hardie’s Aspyre Collection? We think it provides a beautiful, modern profile to this once drab building.
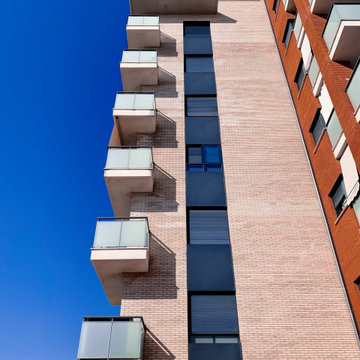
Photo of an expansive contemporary split-level red apartment exterior in Alicante-Costa Blanca with painted brick siding, a flat roof, a mixed roof and a grey roof.
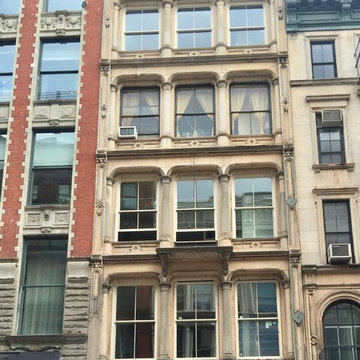
Photo of a mid-sized midcentury three-storey concrete brown apartment exterior in New York with a flat roof and a shingle roof.
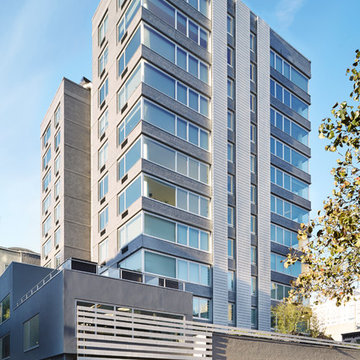
Inspiration for an expansive modern three-storey grey apartment exterior in New York with mixed siding and a flat roof.
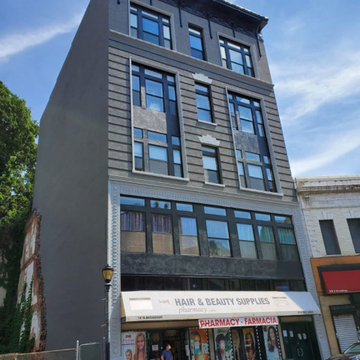
This Mix use building was transformed, Royal Construction Associates LLC.Performed Masonry repairs and finished it with HB400 Painting.
Mid-sized modern stucco apartment exterior in New York with a flat roof and a mixed roof.
Mid-sized modern stucco apartment exterior in New York with a flat roof and a mixed roof.
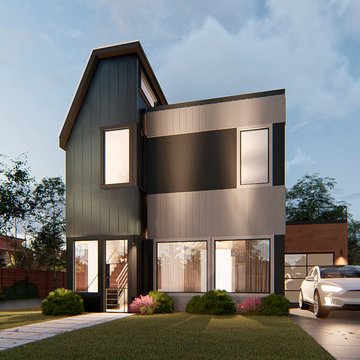
Photo of a small modern two-storey multi-coloured apartment exterior in Austin with concrete fiberboard siding, a flat roof and a metal roof.
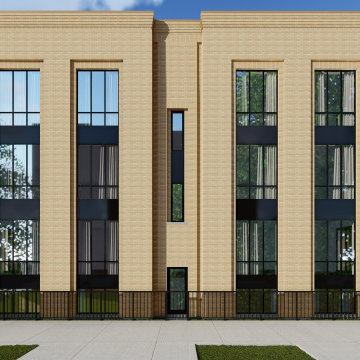
Amazing 6 unit condo development in Humboldt Park - Chicago.
Large, sunny 3 bedroom 2 bathroom simplexes on 2nd and 3rd floor and 4 bedrooms 3 bathroom duplexes down on the first floor. All units have outdoor space, garage and additional storage in the basement.
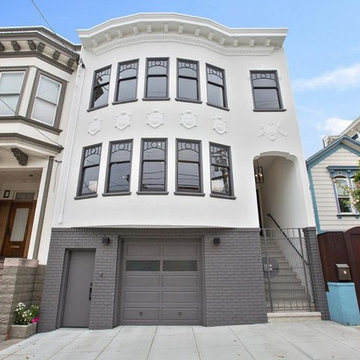
Photo of an expansive contemporary three-storey grey apartment exterior in San Francisco with mixed siding and a flat roof.
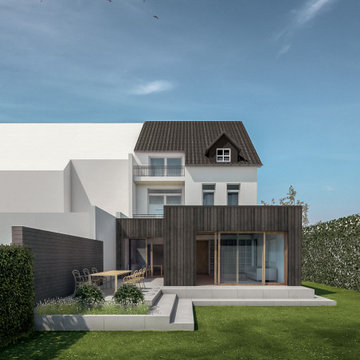
Modern black apartment exterior in Dortmund with wood siding, a flat roof and a green roof.
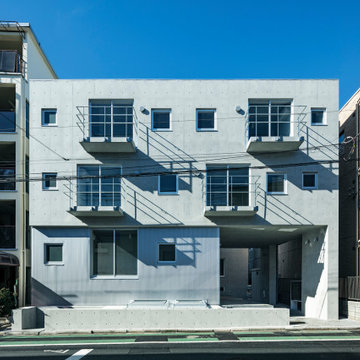
Photo of a small industrial three-storey concrete grey apartment exterior in Tokyo with a flat roof.
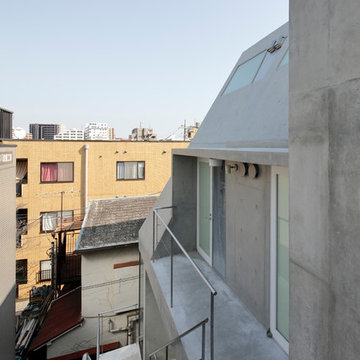
写真:鳥村鋼一
Small contemporary three-storey concrete grey apartment exterior in Tokyo with a flat roof and a mixed roof.
Small contemporary three-storey concrete grey apartment exterior in Tokyo with a flat roof and a mixed roof.
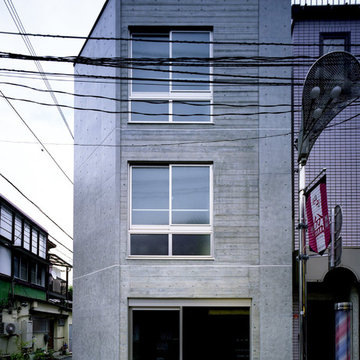
コンクリート打放で、部分的に杉板目のアクセントを付けた外観
Design ideas for a small modern three-storey concrete grey apartment exterior in Tokyo with a flat roof.
Design ideas for a small modern three-storey concrete grey apartment exterior in Tokyo with a flat roof.
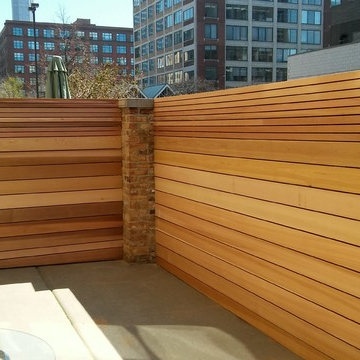
Mid-sized contemporary one-storey brick beige apartment exterior in Chicago with a flat roof and a shingle roof.
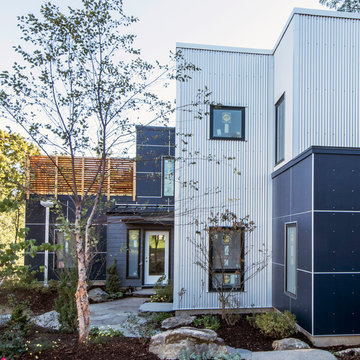
Dorrie Brooks
Photo of a modern two-storey blue apartment exterior in Boston with concrete fiberboard siding, a flat roof and a mixed roof.
Photo of a modern two-storey blue apartment exterior in Boston with concrete fiberboard siding, a flat roof and a mixed roof.
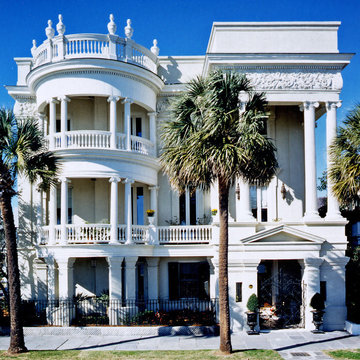
Design ideas for a large traditional three-storey stucco white apartment exterior in Charleston with a flat roof.
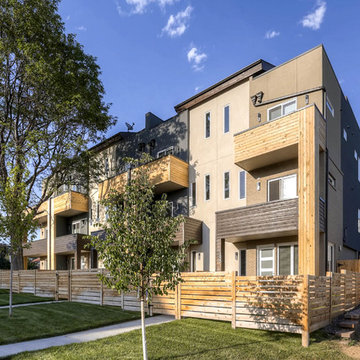
Expansive modern three-storey beige apartment exterior in Denver with a flat roof and mixed siding.
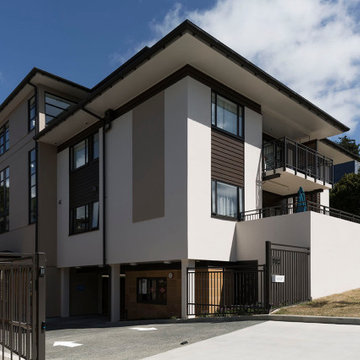
Stylish retirement living spaces
Photo of a contemporary grey apartment exterior in Auckland with four or more storeys, concrete fiberboard siding and a flat roof.
Photo of a contemporary grey apartment exterior in Auckland with four or more storeys, concrete fiberboard siding and a flat roof.
Apartment Exterior Design Ideas with a Flat Roof
9