Apartment Exterior Design Ideas with a Grey Roof
Refine by:
Budget
Sort by:Popular Today
141 - 160 of 161 photos
Item 1 of 3
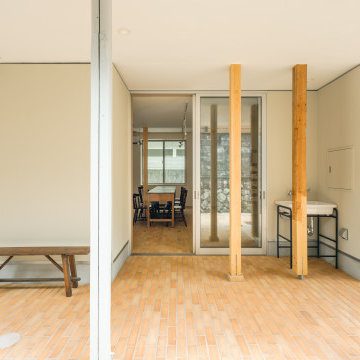
This is an example of a two-storey stucco beige apartment exterior in Other with a gable roof, a metal roof and a grey roof.
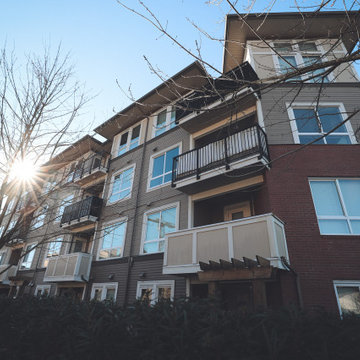
This is an example of a mid-sized transitional multi-coloured apartment exterior in Vancouver with four or more storeys, mixed siding, a flat roof, a mixed roof, a grey roof and board and batten siding.
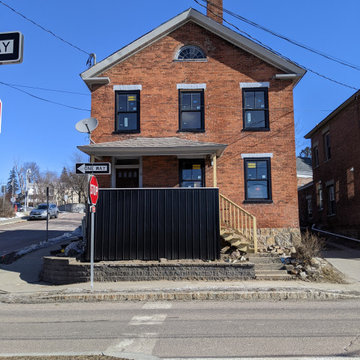
Exterior of an 1800 something building needing some love and a structurally stable entry porch. New porch is framed. New energy efficient Marvin windows are installed and so is the new metal porch siding!
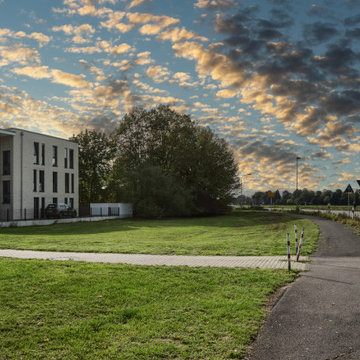
Fotograf: Peter van Bohemen
Mid-sized contemporary three-storey beige apartment exterior in Dusseldorf with stone veneer, a flat roof and a grey roof.
Mid-sized contemporary three-storey beige apartment exterior in Dusseldorf with stone veneer, a flat roof and a grey roof.
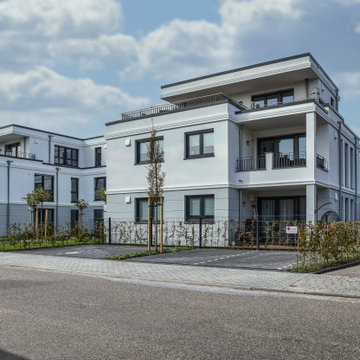
Fotograf: Peter van Bohemen
This is an example of a mid-sized contemporary three-storey stucco white apartment exterior in Essen with a flat roof and a grey roof.
This is an example of a mid-sized contemporary three-storey stucco white apartment exterior in Essen with a flat roof and a grey roof.
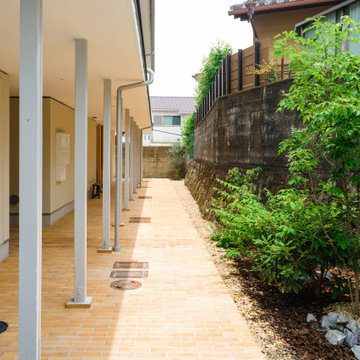
This is an example of a two-storey stucco beige apartment exterior in Other with a gable roof, a metal roof and a grey roof.
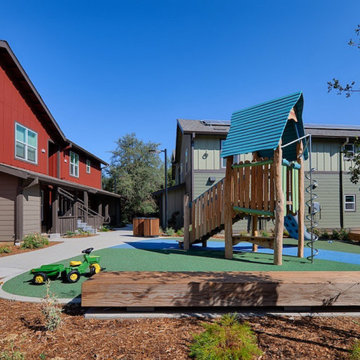
Inspiration for a mid-sized traditional two-storey apartment exterior in San Francisco with concrete fiberboard siding, a gable roof, a shingle roof and a grey roof.
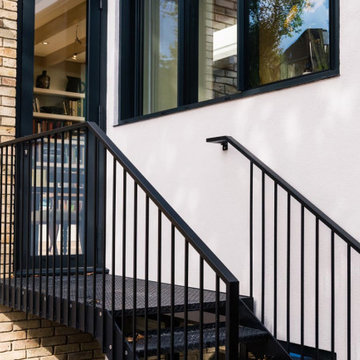
The proposal extends an existing three bedroom flat at basement and ground floor level at the bottom of this Hampstead townhouse.
Working closely with the conservation area constraints the design uses simple proposals to reflect the existing building behind, creating new kitchen and dining rooms, new basement bedrooms and ensuite bathrooms.
The new dining space uses a slim framed pocket sliding door system so the doors disappear when opened to create a Juliet balcony overlooking the garden.
A new master suite with walk-in wardrobe and ensuite is created in the basement level as well as an additional guest bedroom with ensuite.
Our role is for holistic design services including interior design and specifications with design management and contract administration during construction.
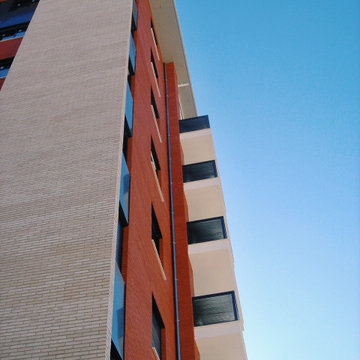
Photo of an expansive contemporary split-level red apartment exterior in Alicante-Costa Blanca with painted brick siding, a flat roof, a mixed roof and a grey roof.
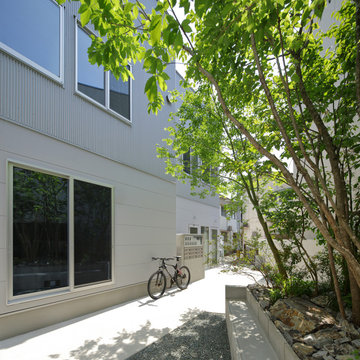
Design ideas for a large modern two-storey grey apartment exterior in Fukuoka with metal siding, a shed roof, a metal roof, a grey roof and board and batten siding.
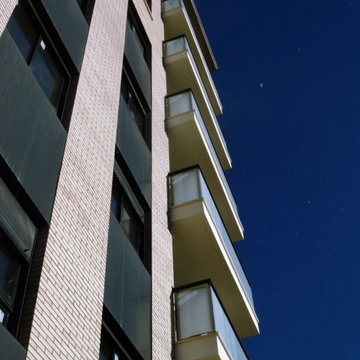
This is an example of an expansive contemporary split-level red apartment exterior in Alicante-Costa Blanca with painted brick siding, a flat roof, a mixed roof and a grey roof.
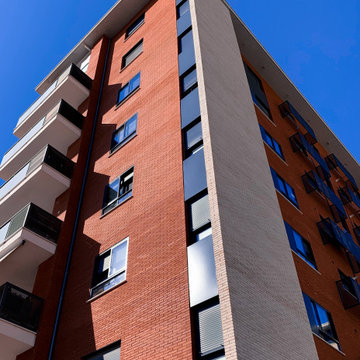
Inspiration for an expansive contemporary split-level red apartment exterior in Alicante-Costa Blanca with painted brick siding, a flat roof, a mixed roof and a grey roof.
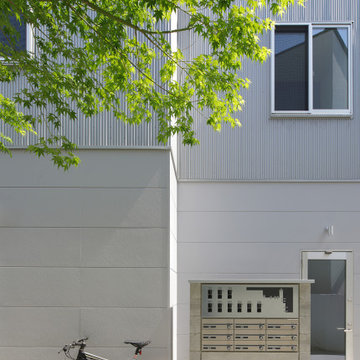
This is an example of a large modern two-storey grey apartment exterior in Fukuoka with metal siding, a shed roof, a metal roof, a grey roof and board and batten siding.
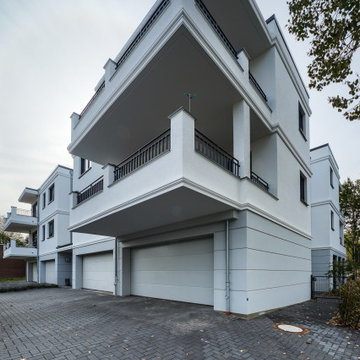
Fotograf: Peter van Bohemen
Inspiration for a mid-sized contemporary three-storey stucco white apartment exterior in Dusseldorf with a flat roof and a grey roof.
Inspiration for a mid-sized contemporary three-storey stucco white apartment exterior in Dusseldorf with a flat roof and a grey roof.
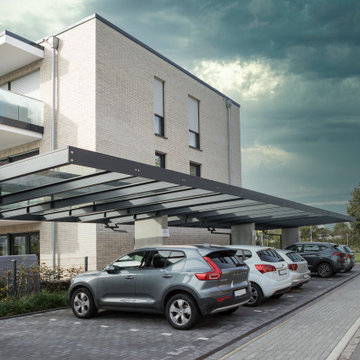
Fotograf: Peter van Bohemen
Inspiration for a mid-sized contemporary three-storey beige apartment exterior in Dusseldorf with stone veneer, a flat roof and a grey roof.
Inspiration for a mid-sized contemporary three-storey beige apartment exterior in Dusseldorf with stone veneer, a flat roof and a grey roof.
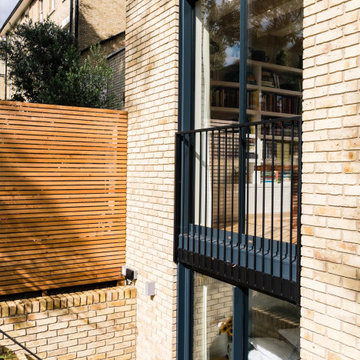
The proposal extends an existing three bedroom flat at basement and ground floor level at the bottom of this Hampstead townhouse.
Working closely with the conservation area constraints the design uses simple proposals to reflect the existing building behind, creating new kitchen and dining rooms, new basement bedrooms and ensuite bathrooms.
The new dining space uses a slim framed pocket sliding door system so the doors disappear when opened to create a Juliet balcony overlooking the garden.
A new master suite with walk-in wardrobe and ensuite is created in the basement level as well as an additional guest bedroom with ensuite.
Our role is for holistic design services including interior design and specifications with design management and contract administration during construction.
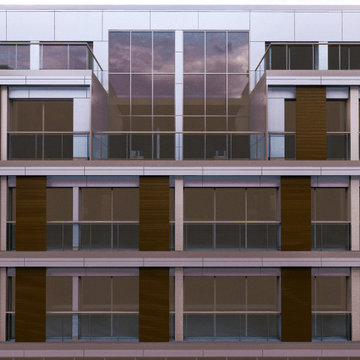
La façade nord-ouest suit une approche similaire avec un revêtement ventilé utilisant des panneaux Trespa Meteon. Ces éléments sont soigneusement intégrés, s'harmonisant parfaitement avec les parties opaques de la façade pour créer une esthétique cohérente et attrayante. En plus de cela, des fenêtres coulissantes sont judicieusement intégrées le long de la façade, offrant ainsi une ventilation ajustable et un éclairage naturel abondant tout au long de la journée, renforçant ainsi le caractère fonctionnel et raffiné du design.
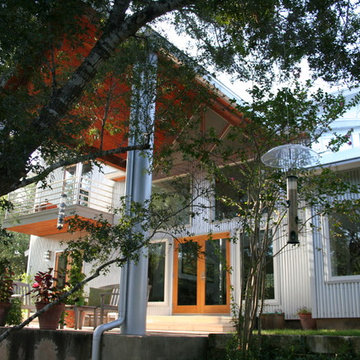
Turkey creek exterior utility storage
Photo of a modern two-storey grey apartment exterior in Austin with metal siding, a shed roof, a metal roof and a grey roof.
Photo of a modern two-storey grey apartment exterior in Austin with metal siding, a shed roof, a metal roof and a grey roof.
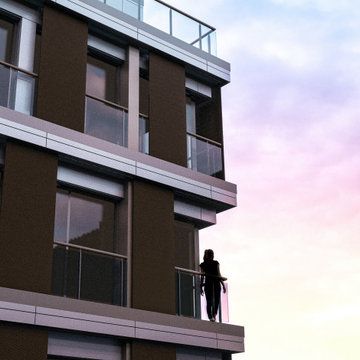
La façade nord-ouest suit une approche similaire avec un revêtement ventilé utilisant des panneaux Trespa Meteon. Ces éléments sont soigneusement intégrés, s'harmonisant parfaitement avec les parties opaques de la façade pour créer une esthétique cohérente et attrayante. En plus de cela, des fenêtres coulissantes sont judicieusement intégrées le long de la façade, offrant ainsi une ventilation ajustable et un éclairage naturel abondant tout au long de la journée, renforçant ainsi le caractère fonctionnel et raffiné du design.
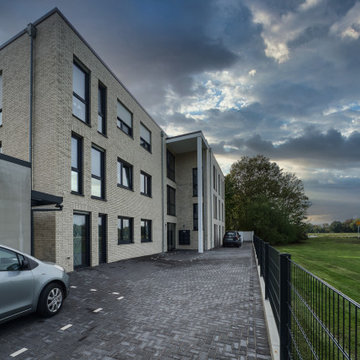
Fotograf: Peter van Bohemen
Inspiration for a mid-sized contemporary three-storey beige apartment exterior in Dusseldorf with stone veneer, a flat roof and a grey roof.
Inspiration for a mid-sized contemporary three-storey beige apartment exterior in Dusseldorf with stone veneer, a flat roof and a grey roof.
Apartment Exterior Design Ideas with a Grey Roof
8