Apartment Exterior Design Ideas with a Grey Roof
Refine by:
Budget
Sort by:Popular Today
61 - 80 of 161 photos
Item 1 of 3
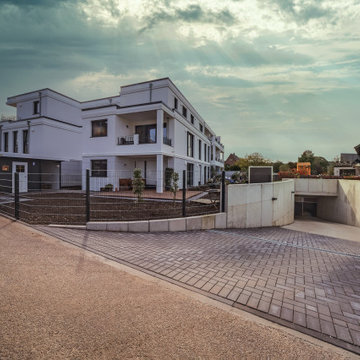
Fotograf: Peter van Bohemen
Photo of a mid-sized contemporary three-storey stucco white apartment exterior in Essen with a flat roof and a grey roof.
Photo of a mid-sized contemporary three-storey stucco white apartment exterior in Essen with a flat roof and a grey roof.
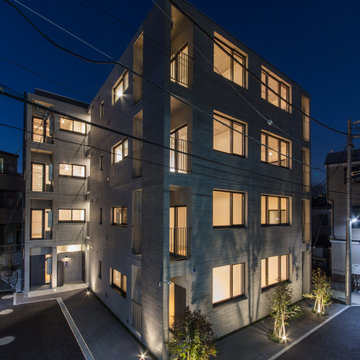
亡き父から受け継いだ、鶴見駅から徒歩10分程度の敷地に建つ12世帯の賃貸マンション。私道の行き止まりで敷地形状も不整形だったが、その条件を逆手に取り、静かな環境と落ち着いたデザインでワンランク上の賃料が取れるマンションを目指した。将来の賃貸需要の変化に対応できるよう、戸境壁の一部をブロック造として間取り変更がしやすい設計になっている。小さなワンルームで目先の利回りを求めるのではなく、10年、20年先を考えた賃貸マンションである。
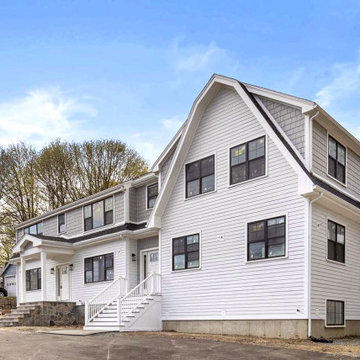
New 3-Unit Residential Condominiums
Construction Photo 5.2.23
www.tektoniksarchitects,com
Large traditional two-storey white apartment exterior in Boston with mixed siding, a gambrel roof, a shingle roof, a grey roof and clapboard siding.
Large traditional two-storey white apartment exterior in Boston with mixed siding, a gambrel roof, a shingle roof, a grey roof and clapboard siding.
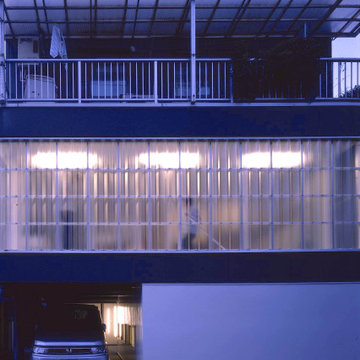
既存の建物は鉄骨3階建てで、1階は駐車スペース2台分のピロティ、2・3階はそれぞれ賃貸住宅と貸していましたが、1階と2階を4人家族のための住宅にするというリノベーションです。
1階は、2台分の駐車スペースの1台分を水周りと子供部屋にしました。
2階は、元々バルコニーだったのを内部化して、外側にポリカーボネートを貼りました。この住宅の前には工場があり内部が丸見えになりいつもカーテンを閉め切った生活でしたが、ポリカーボネートの壁によって内部に光を取り入れながら、真向かいの工場からの視線を気にせず生活ができる様に柔らかくプライバシーを守りました。
2階のプランは、T字型の壁を中央に置き、三分割したスペースにリビング・ダイニングとキッチン、それにメインベットルームを割当てました。
T字の壁の3つのスペースには、それぞれに3種類の仕上げを施しました。
リビング・ダイニングには桐の板、キッチンにはモザイクタイル、そしてメインベットルームにはカーペットです。
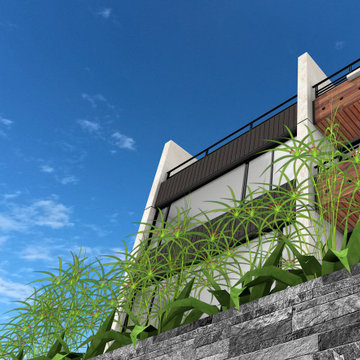
FACHADA FRONTAL - DETALLE
Photo of a large modern black apartment exterior in Other with four or more storeys, wood siding, a flat roof, a mixed roof, a grey roof and clapboard siding.
Photo of a large modern black apartment exterior in Other with four or more storeys, wood siding, a flat roof, a mixed roof, a grey roof and clapboard siding.
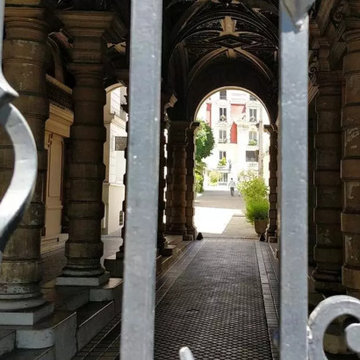
Portail spectaculaire avec ses grilles fin XIXe devant le style éclectique de ces fantaisies d'époque, aujourd'hui classées.
This is an example of a large eclectic multi-coloured apartment exterior in Paris with four or more storeys, painted brick siding, a shed roof, a tile roof, a grey roof and shingle siding.
This is an example of a large eclectic multi-coloured apartment exterior in Paris with four or more storeys, painted brick siding, a shed roof, a tile roof, a grey roof and shingle siding.
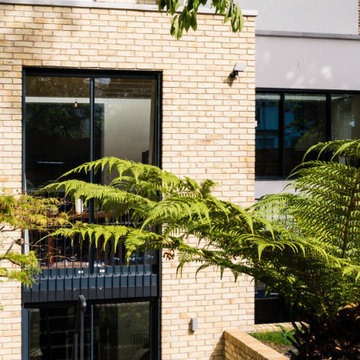
The proposal extends an existing three bedroom flat at basement and ground floor level at the bottom of this Hampstead townhouse.
Working closely with the conservation area constraints the design uses simple proposals to reflect the existing building behind, creating new kitchen and dining rooms, new basement bedrooms and ensuite bathrooms.
The new dining space uses a slim framed pocket sliding door system so the doors disappear when opened to create a Juliet balcony overlooking the garden.
A new master suite with walk-in wardrobe and ensuite is created in the basement level as well as an additional guest bedroom with ensuite.
Our role is for holistic design services including interior design and specifications with design management and contract administration during construction.
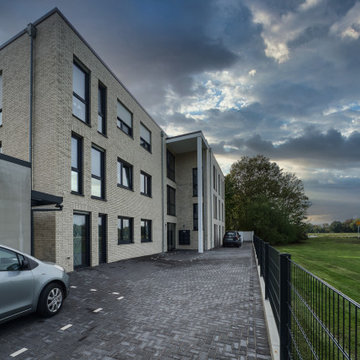
Fotograf: Peter van Bohemen
Inspiration for a mid-sized contemporary three-storey beige apartment exterior in Dusseldorf with stone veneer, a flat roof and a grey roof.
Inspiration for a mid-sized contemporary three-storey beige apartment exterior in Dusseldorf with stone veneer, a flat roof and a grey roof.
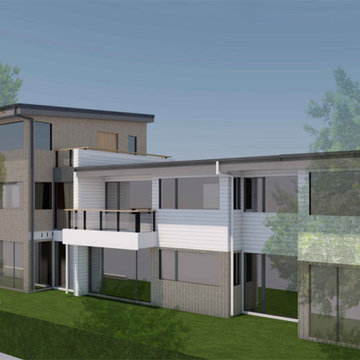
The idea of multi-generational living became the starting point for the Legacy Project. Family comes first is the basis of this build. There are three sets of clients made up of active parents and the growing families of their two children. They want to live in their own houses that also allow for daily interaction. Their brief is to build four Passive House apartments on a 650sqm site which includes a rental unit. It is located near the water-front and beside a tree-line public walkway.
Find out our more about Passive house, visit sangarchitects.com
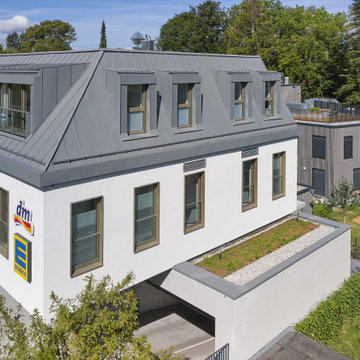
Wohn- und Geschäftshaus mit Einzelhandel zur Nahversorgung, einem Edeka im UG und Drogeriemarkt im EG und 1. OG. Unter den Dachschrägen des Vordergebäudes sind des Weiteren fünf barrierefreie Wohnungen entstanden, von denen drei familiengerecht sind. Erschlossen werden diese über das Treppenhaus, in welches man über den Innenhof und den nordseitigen Laubengang gelangt. Das Highlight der Wohnungen sind die großen nach Süden orientierten Dachgauben mit großen Fenstern.
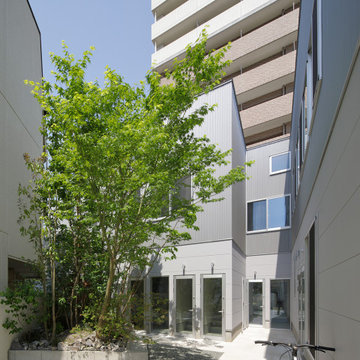
Photo of a large modern two-storey grey apartment exterior in Fukuoka with metal siding, a shed roof, a metal roof, a grey roof and board and batten siding.
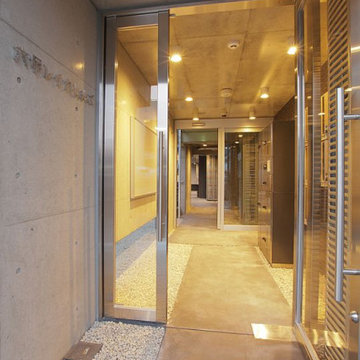
Mid-sized modern three-storey concrete apartment exterior in Kobe with a gable roof, a metal roof and a grey roof.
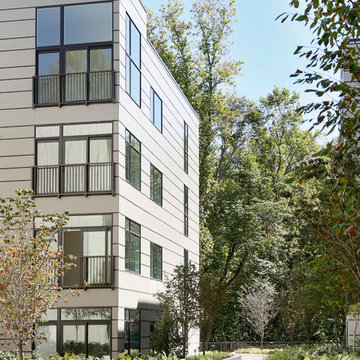
This is an example of a mid-sized modern grey apartment exterior in New York with four or more storeys, concrete fiberboard siding, a flat roof, a mixed roof and a grey roof.
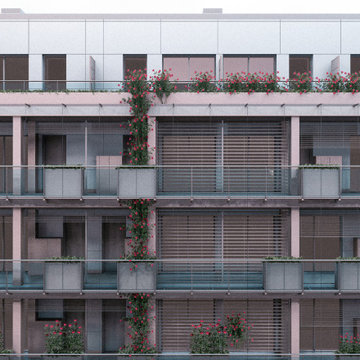
La façade est élaborée avec précision en combinant une modélisation intégrant des piliers en acier et des planchers préfabriqués en béton armé. Cette extension sud-est du bâtiment existant est soigneusement conçue pour fusionner harmonieusement avec l'ensemble architectural, tout en offrant une continuité fluide des circulations à travers l'édifice. Chaque logement bénéficie également d'une extension extérieure dédiée, offrant ainsi à ses résidents un espace supplémentaire à usage personnel. De manière innovante, la conception permet à chaque utilisateur de disposer d'un espace adéquat pour la création d'un jardin vertical, ajoutant une dimension esthétique et fonctionnelle à l'environnement bâti, répondant ainsi aux besoins et aux aspirations individuels.
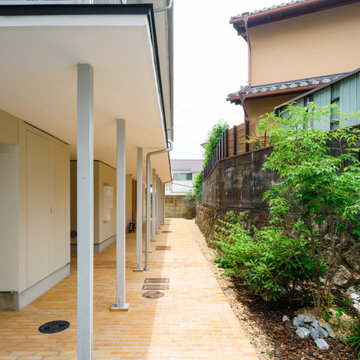
Inspiration for a two-storey stucco beige apartment exterior in Other with a gable roof, a metal roof and a grey roof.
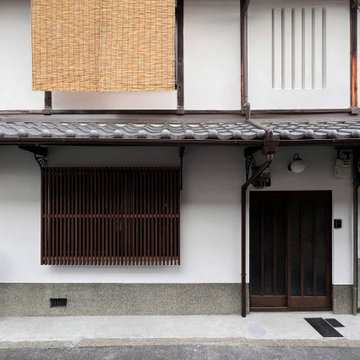
蝶のような持ち送り金物は塗装して再利用。その内側に鉄製枠を組み、木格子を新設。玄関戸は鍵を取替え、立て付けを調整して再利用。
Small two-storey stucco white apartment exterior in Kyoto with a gable roof, a tile roof and a grey roof.
Small two-storey stucco white apartment exterior in Kyoto with a gable roof, a tile roof and a grey roof.
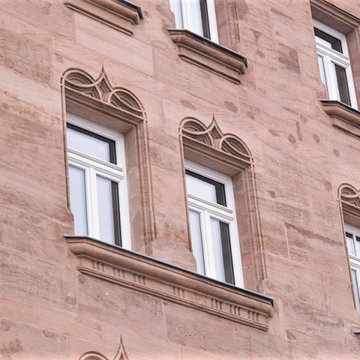
Fassade
This is an example of a mid-sized contemporary beige apartment exterior in Nuremberg with stone veneer, a hip roof, a metal roof, a grey roof and board and batten siding.
This is an example of a mid-sized contemporary beige apartment exterior in Nuremberg with stone veneer, a hip roof, a metal roof, a grey roof and board and batten siding.
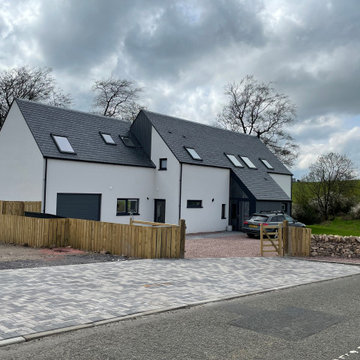
North Elevation
Design ideas for a large contemporary two-storey stucco white apartment exterior in Glasgow with a gable roof, a tile roof and a grey roof.
Design ideas for a large contemporary two-storey stucco white apartment exterior in Glasgow with a gable roof, a tile roof and a grey roof.
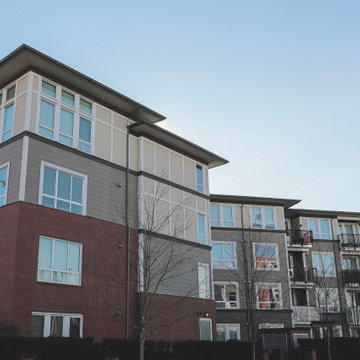
Inspiration for a mid-sized transitional multi-coloured apartment exterior in Vancouver with four or more storeys, mixed siding, a flat roof, a mixed roof, a grey roof and board and batten siding.
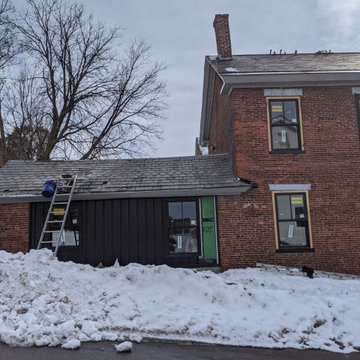
Exterior of an 1800 something building - someone decided it was a good idea to ram their car into the first floor apartment so we reframed and replaced the brick veneer with metal siding and repaired the slate roof. New Marvin windows too.
Apartment Exterior Design Ideas with a Grey Roof
4