Apartment Exterior Design Ideas with Stone Veneer
Refine by:
Budget
Sort by:Popular Today
21 - 40 of 186 photos
Item 1 of 3
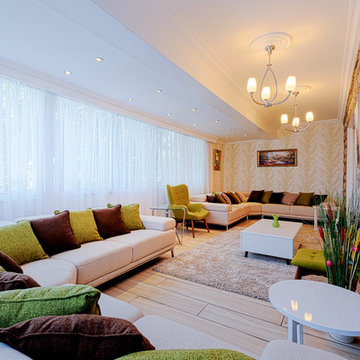
When we first took up this project we faced a design dilemma of an unused front balcony. It was tiled in stone and bare. We converted this balcony into a lounge area by extending the ceiling using gypsum and then closing the space off with a glass partition. Next we worked on the flooring - using a wood imitation ceramic tile we floored the space and then accented it with overhead lighting - both hanging and ceiling lights. Finally we colour schemed the space and with matching wallpaper, furniture, a carpet and wall hangings created a lounge out of a previously unused space. Voila!
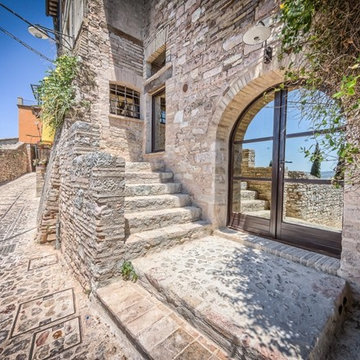
Cantine di San Severino. photo Michele Garramone
This is an example of a mid-sized traditional one-storey apartment exterior with stone veneer.
This is an example of a mid-sized traditional one-storey apartment exterior with stone veneer.
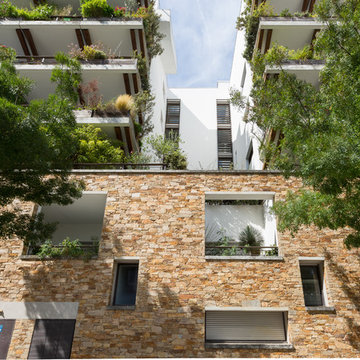
CUPA STONE a fourni 700 mètres carrés de Gneiss de Saint-Yrieix en barrettes pour le revêtement mural d’un bâtiment exceptionnel situé sur l’Île de Nantes, au bord de Loire. Un matériau naturel et authentique qui permet créer une esthétique intemporelle sur la base de l’immeuble.
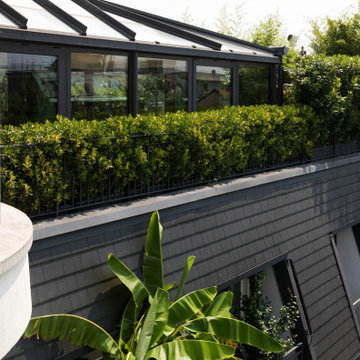
Attico e super attico con veranda e terrazzi
Photo of a large contemporary two-storey beige apartment exterior in Milan with stone veneer, a gambrel roof, a shingle roof, a grey roof and shingle siding.
Photo of a large contemporary two-storey beige apartment exterior in Milan with stone veneer, a gambrel roof, a shingle roof, a grey roof and shingle siding.
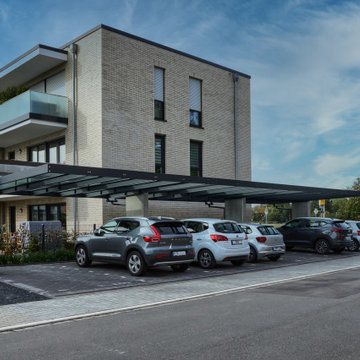
Fotograf: Peter van Bohemen
Design ideas for a mid-sized contemporary three-storey beige apartment exterior in Dusseldorf with stone veneer, a flat roof and a grey roof.
Design ideas for a mid-sized contemporary three-storey beige apartment exterior in Dusseldorf with stone veneer, a flat roof and a grey roof.
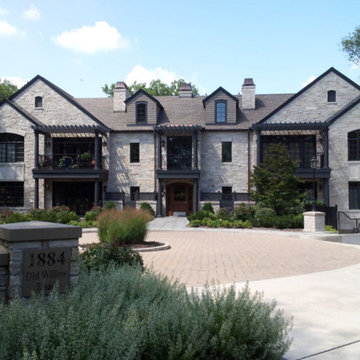
Large transitional two-storey grey apartment exterior in Chicago with stone veneer, a gable roof and a shingle roof.
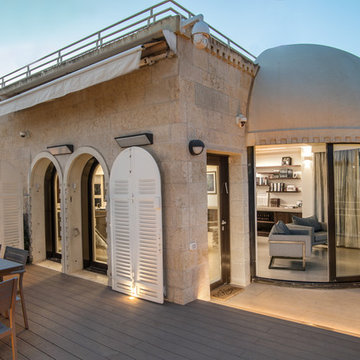
Ran Erda
Inspiration for a large modern two-storey beige apartment exterior in Tel Aviv with stone veneer, a flat roof and a mixed roof.
Inspiration for a large modern two-storey beige apartment exterior in Tel Aviv with stone veneer, a flat roof and a mixed roof.
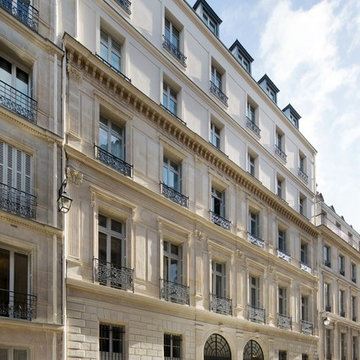
Dondain
Photo of a large transitional three-storey beige apartment exterior in Paris with stone veneer.
Photo of a large transitional three-storey beige apartment exterior in Paris with stone veneer.
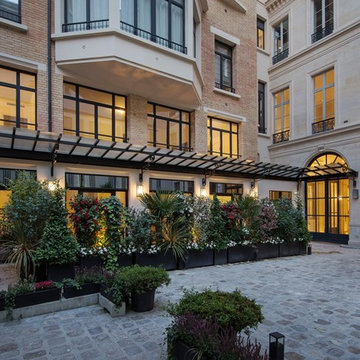
En collaboration avec Immobilieres LS
Photographe Stephane Dondain
This is an example of a large transitional three-storey beige apartment exterior in Paris with stone veneer.
This is an example of a large transitional three-storey beige apartment exterior in Paris with stone veneer.
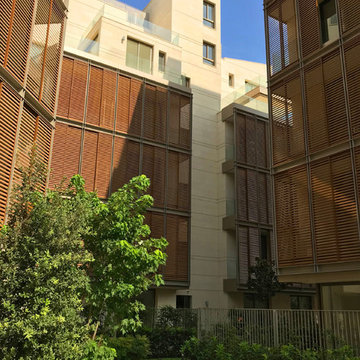
ATEF TABET & Associates International 2018 ©
Photo of a large modern three-storey beige apartment exterior in Other with stone veneer, a flat roof and a metal roof.
Photo of a large modern three-storey beige apartment exterior in Other with stone veneer, a flat roof and a metal roof.
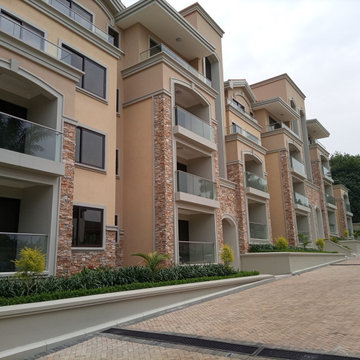
These Condo Apartments are a Mediterranean-inspired style with modern details located in upscale neighborhood of Bugolobi, an upscale suburb of Kampala. This building remodel consists of 9 no. 3 bed units. This project perfectly caters to the residents lifestyle needs thanks to an expansive outdoor space with scattered play areas for the children to enjoy.
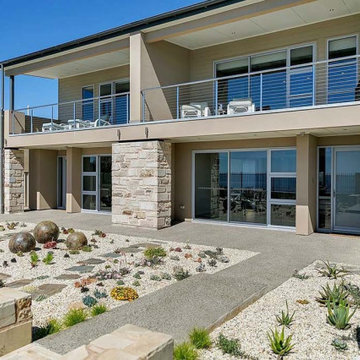
This HIA awarding winning development comprises 2 upstairs luxury one bedroom apartments with expansive ensuite, WIRs, laundry and full kitchen and 2 ground floor apartments which can be opened to an enourmous kitchen/living/dining space for large family groups, (totalling 4 bedrooms downstairs). Cath Tonkin Interiors consulted & specified selections of exterior and interior and collaborated with the owners & builder throughout. Practical considerations of durable surfaces, coast friendly colours, metals, timbers and stone throughout were key. Inside, our decor design provides custom decorated luxury bedrooms, washed & reclaimed timbers, indoor/outdoor fabrics, and seaside classics of white shutters, heavy linen, slouchy sofas and armchairs for a straight off the beach lifestyle. Practical luxury & functional beauty throughout.
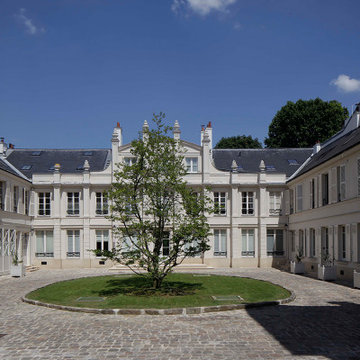
Filtres de lumière.
Situé rue de Grenelle dans le 7e arrondissement de Paris, l’ensemble immobilier était à l’origine un hôtel particulier du XVIIe siècle. L’édifice, qui fut ensuite divisé en appartements, a subi plusieurs évolutions depuis le XVIIe siècle, dont la création de fenêtres de toit sur la façade nord qui donne sur le jardin. Les travaux s’inscrivent dans un projet de réaménagement intérieur de l’appartement situé au 1er étage au fond de la cour d’honneur, et de sa réunion avec l’appartement sous les combles.
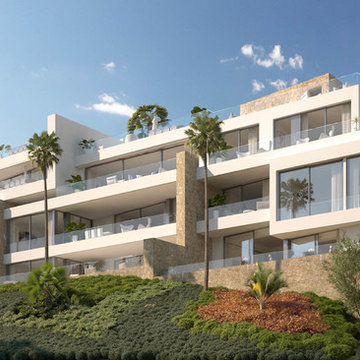
Inspiration for a contemporary three-storey beige apartment exterior in Other with stone veneer and a flat roof.
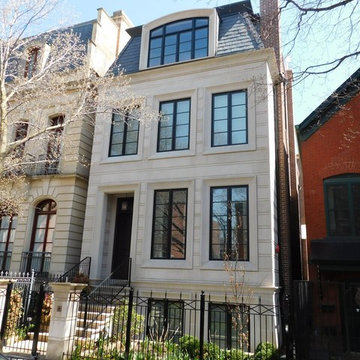
Design ideas for a mid-sized transitional three-storey beige apartment exterior in Chicago with stone veneer, a hip roof and a shingle roof.
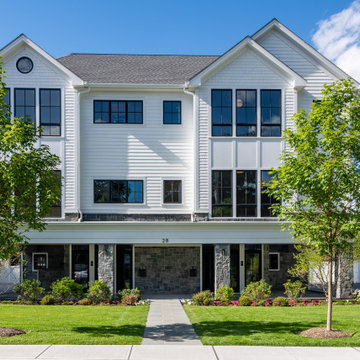
Photo of a large transitional two-storey white apartment exterior in New York with stone veneer, a shingle roof, a grey roof and clapboard siding.
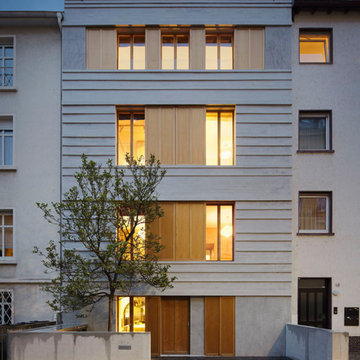
Stadthaus, Frankfurt/M.
Sanierung und Umbau eines Hauses im Frankfurter Nordend. Das ehemals dreigeschossige Bürgerhaus aus den 60er Jahren des 19. Jahrhunderts wurde nach dem 2. Weltkrieg durch ein Mezzaningeschoss erweitert. Die desolate Bausubstanz und der heruntergekommene Zustand machen weitreichende Sanierungs- und Umbaumaßnahmen nötig. Die neue Sandsteinfassade mit den ebenengleich angeordneten Schiebeläden aus Eiche versucht eine zeitgemäße Interpretation eines bürgerlichen Stadthauses, ohne den klassizistischen Ursprung zu verleugnen. Dadurch wird die Fassade zweifach lesbar: einerseits traditionell mit dreizoniger Gliederung andererseits modern durch die Zusammenfassung in einen „Fensterblock“ und die horizontale Schichtung der verschieden starken Steinlagen.
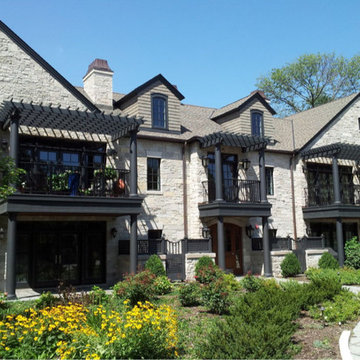
Inspiration for a large transitional two-storey grey apartment exterior in Chicago with stone veneer, a gable roof and a shingle roof.
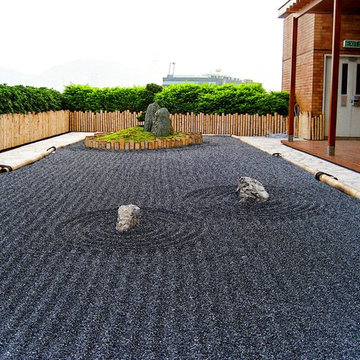
Inspiration for a mid-sized asian one-storey brown apartment exterior in Hong Kong with stone veneer, a flat roof and a mixed roof.
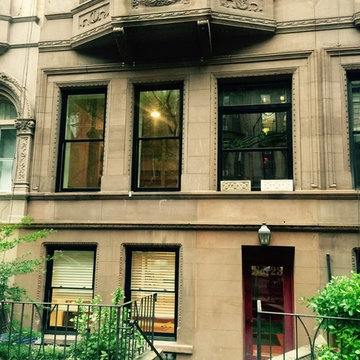
www.windowdoorpro.com
This is an example of a mid-sized traditional three-storey brown apartment exterior in New York with stone veneer, a flat roof and a shingle roof.
This is an example of a mid-sized traditional three-storey brown apartment exterior in New York with stone veneer, a flat roof and a shingle roof.
Apartment Exterior Design Ideas with Stone Veneer
2