Arts and Crafts Bathroom Design Ideas with a Freestanding Vanity
Refine by:
Budget
Sort by:Popular Today
121 - 140 of 629 photos
Item 1 of 3
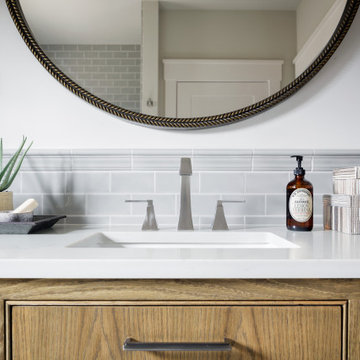
Design ideas for a small arts and crafts kids bathroom in Houston with brown cabinets, an alcove shower, white tile, ceramic tile, grey walls, porcelain floors, an undermount sink, quartzite benchtops, white floor, a hinged shower door, white benchtops, a single vanity and a freestanding vanity.
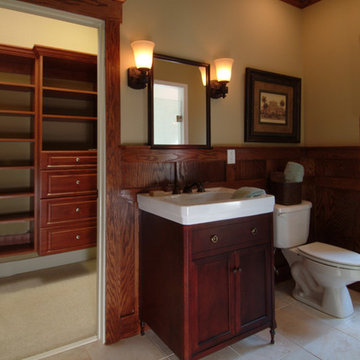
Interior walk thru of the Maple Avenue Model Home at Kings Springs Village in Smyrna, GA showing mans' side of Master Bath
Photo of a mid-sized arts and crafts master bathroom in Atlanta with shaker cabinets, dark wood cabinets, beige floor, a curbless shower, a two-piece toilet, beige walls, porcelain floors, an integrated sink, a hinged shower door, white benchtops, a shower seat, a single vanity and a freestanding vanity.
Photo of a mid-sized arts and crafts master bathroom in Atlanta with shaker cabinets, dark wood cabinets, beige floor, a curbless shower, a two-piece toilet, beige walls, porcelain floors, an integrated sink, a hinged shower door, white benchtops, a shower seat, a single vanity and a freestanding vanity.
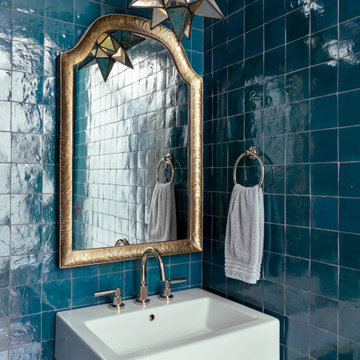
This is an example of a large arts and crafts powder room in Other with light wood cabinets, blue tile, terra-cotta tile, a console sink and a freestanding vanity.
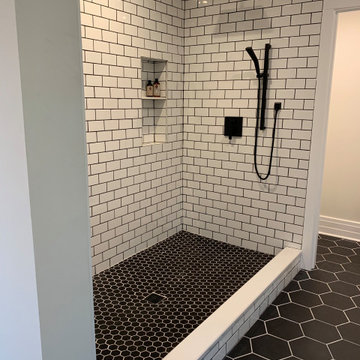
This master suite was created. One of the bedrooms adjacent to the master was transformed into a large master bathroom and a spacious walk-in closet. The room was designed so that the fireplace is flanked by 2 teak barn doors. The design is modern but the attention to detail and spare design is a perfect compliment to the craftsman style of the house.
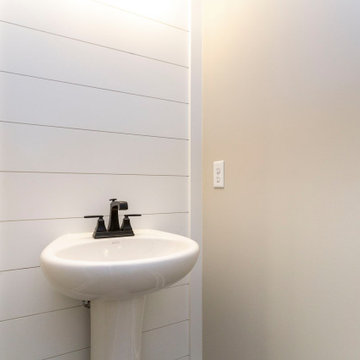
Design ideas for a small arts and crafts powder room in Grand Rapids with a pedestal sink, a freestanding vanity and planked wall panelling.
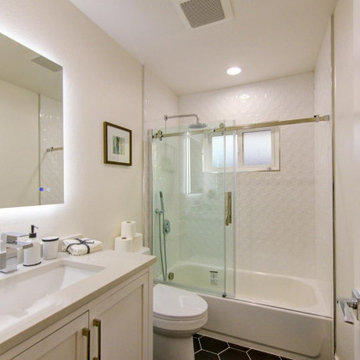
This is an example of a small arts and crafts kids bathroom in San Francisco with shaker cabinets, white cabinets, light hardwood floors, an alcove tub, a two-piece toilet, white tile, porcelain tile, an undermount sink, quartzite benchtops, black floor, a sliding shower screen, white benchtops, a single vanity and a freestanding vanity.
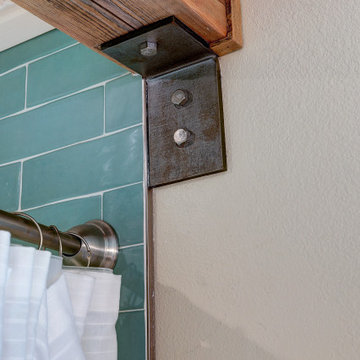
Photo of a large arts and crafts bathroom in Other with an alcove tub, a shower/bathtub combo, a one-piece toilet, blue tile, ceramic tile, beige walls, ceramic floors, an undermount sink, beige floor, a shower curtain, white benchtops, a shower seat, a double vanity, a freestanding vanity, timber, planked wall panelling, medium wood cabinets and granite benchtops.
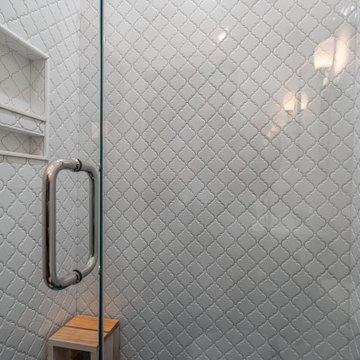
This is an example of a small arts and crafts 3/4 bathroom in Atlanta with furniture-like cabinets, dark wood cabinets, an alcove shower, a one-piece toilet, white tile, ceramic tile, white walls, porcelain floors, an undermount sink, marble benchtops, blue floor, a hinged shower door, white benchtops, a single vanity and a freestanding vanity.
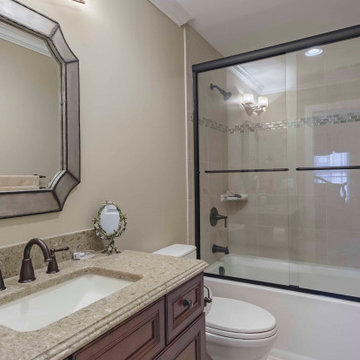
Photo of a mid-sized arts and crafts master bathroom in Detroit with raised-panel cabinets, medium wood cabinets, an alcove tub, a shower/bathtub combo, a two-piece toilet, beige walls, medium hardwood floors, an undermount sink, granite benchtops, brown floor, a sliding shower screen, brown benchtops, a single vanity, a freestanding vanity, white tile, stone tile, wallpaper and wallpaper.
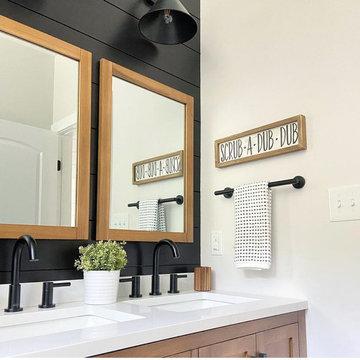
Spare bathroom with custom shiplap wall treatment.
This is an example of a large arts and crafts kids bathroom in Other with shaker cabinets, white cabinets, a freestanding tub, an open shower, multi-coloured tile, ceramic tile, white walls, vinyl floors, an undermount sink, engineered quartz benchtops, multi-coloured floor, a hinged shower door, multi-coloured benchtops, a double vanity, a freestanding vanity and planked wall panelling.
This is an example of a large arts and crafts kids bathroom in Other with shaker cabinets, white cabinets, a freestanding tub, an open shower, multi-coloured tile, ceramic tile, white walls, vinyl floors, an undermount sink, engineered quartz benchtops, multi-coloured floor, a hinged shower door, multi-coloured benchtops, a double vanity, a freestanding vanity and planked wall panelling.
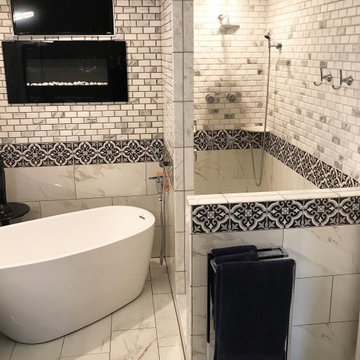
Design ideas for a mid-sized arts and crafts master bathroom in Minneapolis with flat-panel cabinets, black cabinets, a freestanding tub, an open shower, beige tile, black tile, gray tile, white tile, multi-coloured walls, porcelain floors, a vessel sink, white floor, an open shower, a freestanding vanity, marble and a double vanity.
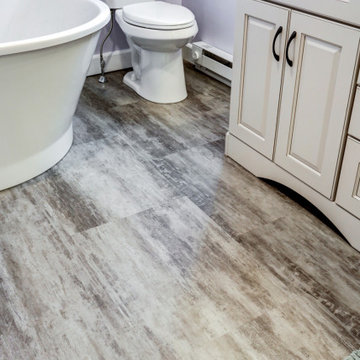
This bathroom remodel required knocking down some walls in order to create a spacious bathroom that met all of the client's needs. Remodel with pale purple walls, freestanding bathtub, glass door walk-in shower, and rubbed bronze finishes.
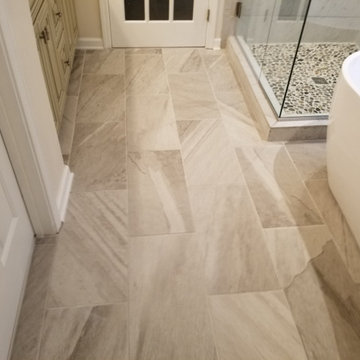
Tile flooring
This is an example of a large arts and crafts master bathroom in Charlotte with raised-panel cabinets, medium wood cabinets, a freestanding tub, an open shower, a two-piece toilet, beige tile, ceramic tile, white walls, cement tiles, an undermount sink, granite benchtops, brown floor, a hinged shower door, brown benchtops, a niche, a double vanity, a freestanding vanity and wood walls.
This is an example of a large arts and crafts master bathroom in Charlotte with raised-panel cabinets, medium wood cabinets, a freestanding tub, an open shower, a two-piece toilet, beige tile, ceramic tile, white walls, cement tiles, an undermount sink, granite benchtops, brown floor, a hinged shower door, brown benchtops, a niche, a double vanity, a freestanding vanity and wood walls.
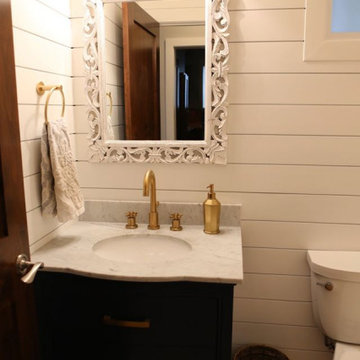
New Shiplap walls, vanity, flooring, and fixtures
Small arts and crafts bathroom in Minneapolis with recessed-panel cabinets, blue cabinets, a one-piece toilet, white walls, light hardwood floors, an undermount sink, engineered quartz benchtops, brown floor, white benchtops, an enclosed toilet, a single vanity, a freestanding vanity and planked wall panelling.
Small arts and crafts bathroom in Minneapolis with recessed-panel cabinets, blue cabinets, a one-piece toilet, white walls, light hardwood floors, an undermount sink, engineered quartz benchtops, brown floor, white benchtops, an enclosed toilet, a single vanity, a freestanding vanity and planked wall panelling.
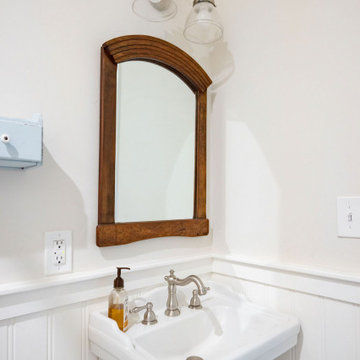
Photo of a small arts and crafts bathroom in Baltimore with white cabinets, a claw-foot tub, a two-piece toilet, white walls, ceramic floors, a pedestal sink, blue floor, white benchtops, a single vanity and a freestanding vanity.
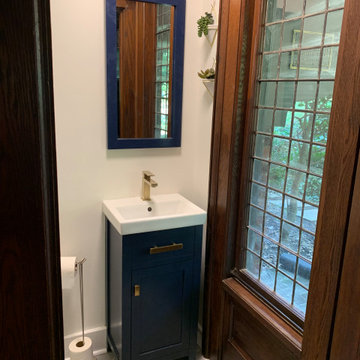
A simple update to this fabulous powder room. Even a very small space can make a statement
Inspiration for a small arts and crafts powder room in New York with recessed-panel cabinets, blue cabinets, a one-piece toilet, white walls, cement tiles, a vessel sink, grey floor, white benchtops and a freestanding vanity.
Inspiration for a small arts and crafts powder room in New York with recessed-panel cabinets, blue cabinets, a one-piece toilet, white walls, cement tiles, a vessel sink, grey floor, white benchtops and a freestanding vanity.
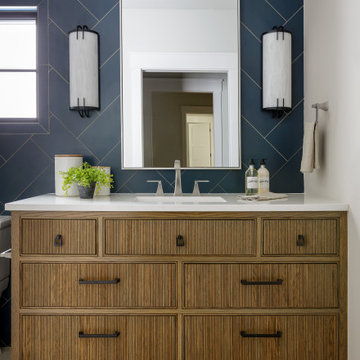
Design ideas for a small arts and crafts master bathroom in Houston with brown cabinets, white tile, ceramic tile, grey walls, an undermount sink, quartzite benchtops, white benchtops, a single vanity and a freestanding vanity.
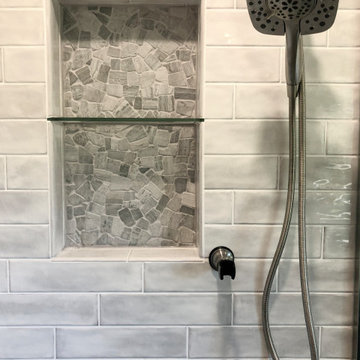
The master bath and guest bath were also remodeled in this project. This textured grey subway tile was used in both. The guest bath features a tub-shower combination with a glass side-panel to help give the room a bigger, more open feel than the wall that was originally there. The master shower features sliding glass doors and a fold down seat, as well as trendy black shiplap. All and all, both bathroom remodels added an element of luxury and relaxation to the home.
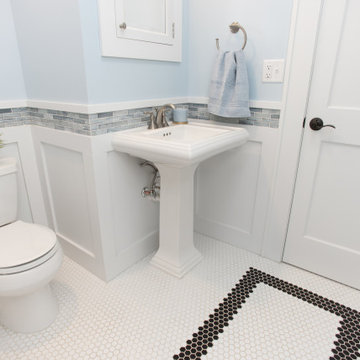
This project was focused on eeking out space for another bathroom for this growing family. The three bedroom, Craftsman bungalow was originally built with only one bathroom, which is typical for the era. The challenge was to find space without compromising the existing storage in the home. It was achieved by claiming the closet areas between two bedrooms, increasing the original 29" depth and expanding into the larger of the two bedrooms. The result was a compact, yet efficient bathroom. Classic finishes are respectful of the vernacular and time period of the home.
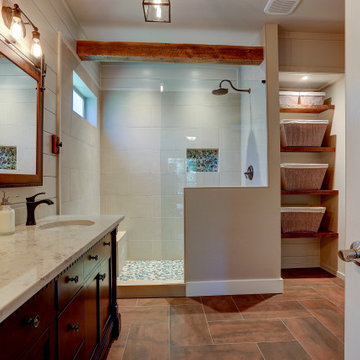
This upscale bathroom renovation has a the feel of a Craftsman home meets Tuscany. The Edison style lighting frames the unique custom barn door sliding mirror. The room is distinguished with white painted shiplap walls.
Arts and Crafts Bathroom Design Ideas with a Freestanding Vanity
7

