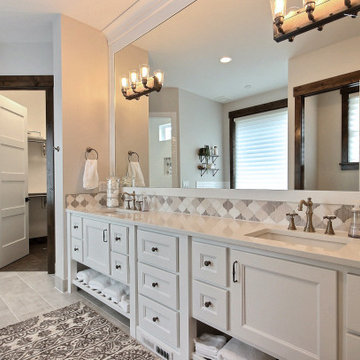Arts and Crafts Bathroom Design Ideas with an Enclosed Toilet
Refine by:
Budget
Sort by:Popular Today
61 - 80 of 399 photos
Item 1 of 3
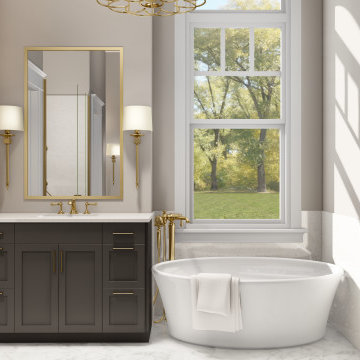
Beautiful master bathroom with his & her walk-in closets of L'Attesa Di Vita II. View our Best-Selling Plan THD-1074: https://www.thehousedesigners.com/plan/lattesa-di-vita-ii-1074/
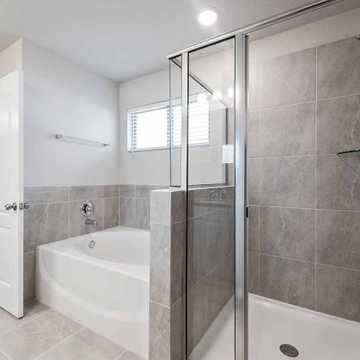
Design ideas for a mid-sized arts and crafts master bathroom in Austin with recessed-panel cabinets, white cabinets, granite benchtops, a double vanity, a built-in vanity, an alcove tub, an alcove shower, a one-piece toilet, beige tile, ceramic tile, grey walls, ceramic floors, an undermount sink, grey floor, a hinged shower door, grey benchtops and an enclosed toilet.
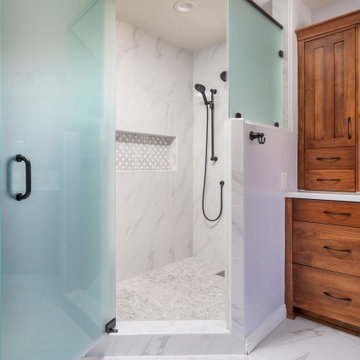
The custom vanity features his and her sink, a double hutch for storage, white quartz countertops, black fixtures, and a separate makeup vanity. Calacatta tile flooring dances effortlessly into the large shower.
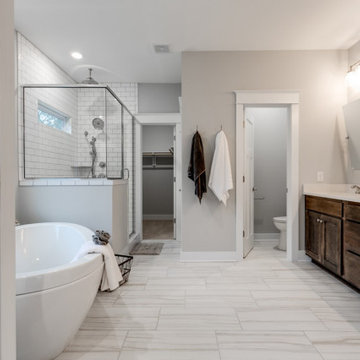
Brand new home in HOT Northside. If you are looking for the conveniences and low maintenance of new and the feel of an established historic neighborhood…Here it is! Enter this stately colonial to find lovely 2-story foyer, stunning living and dining rooms. Fabulous huge open kitchen and family room featuring huge island perfect for entertaining, tile back splash, stainless appliances, farmhouse sink and great lighting! Butler’s pantry with great storage- great staging spot for your parties. Family room with built in bookcases and gas fireplace with easy access to outdoor rear porch makes for great flow. Upstairs find a luxurious master suite. Master bath features large tiled shower and lovely slipper soaking tub. His and her closets. 3 additional bedrooms are great size. Southern bedrooms share a Jack and Jill bath and 4th bedroom has a private bath. Lovely light fixtures and great detail throughout!
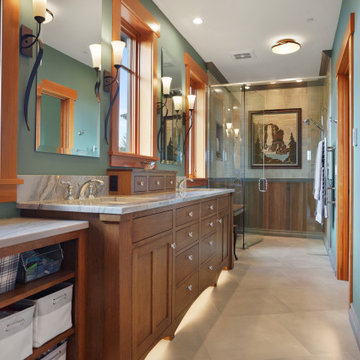
This custom home, sitting above the City within the hills of Corvallis, was carefully crafted with attention to the smallest detail. The homeowners came to us with a vision of their dream home, and it was all hands on deck between the G. Christianson team and our Subcontractors to create this masterpiece! Each room has a theme that is unique and complementary to the essence of the home, highlighted in the Swamp Bathroom and the Dogwood Bathroom. The home features a thoughtful mix of materials, using stained glass, tile, art, wood, and color to create an ambiance that welcomes both the owners and visitors with warmth. This home is perfect for these homeowners, and fits right in with the nature surrounding the home!
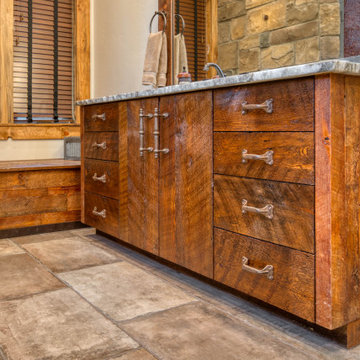
Master Bathroom cabinetry and Storage Bench in Barnwood
Large arts and crafts master bathroom in Other with flat-panel cabinets, brown cabinets, a double shower, a one-piece toilet, multi-coloured tile, stone slab, beige walls, slate floors, an undermount sink, granite benchtops, beige floor, a hinged shower door, grey benchtops, an enclosed toilet, a single vanity, a built-in vanity and vaulted.
Large arts and crafts master bathroom in Other with flat-panel cabinets, brown cabinets, a double shower, a one-piece toilet, multi-coloured tile, stone slab, beige walls, slate floors, an undermount sink, granite benchtops, beige floor, a hinged shower door, grey benchtops, an enclosed toilet, a single vanity, a built-in vanity and vaulted.
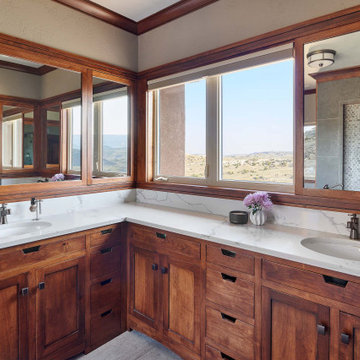
Photo of a large arts and crafts master bathroom in Denver with shaker cabinets, brown cabinets, a freestanding tub, an alcove shower, a one-piece toilet, gray tile, limestone, grey walls, porcelain floors, an undermount sink, engineered quartz benchtops, grey floor, a hinged shower door, white benchtops, an enclosed toilet, a double vanity, a built-in vanity and decorative wall panelling.
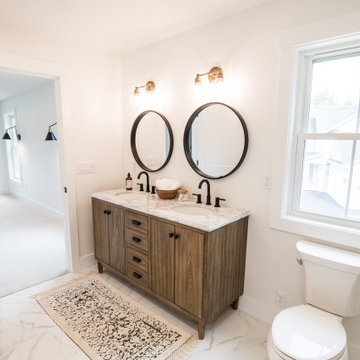
This is an example of a large arts and crafts master bathroom in Boston with shaker cabinets, medium wood cabinets, a double shower, ceramic tile, white walls, ceramic floors, white floor, a hinged shower door, white benchtops, an enclosed toilet, a double vanity and a freestanding vanity.
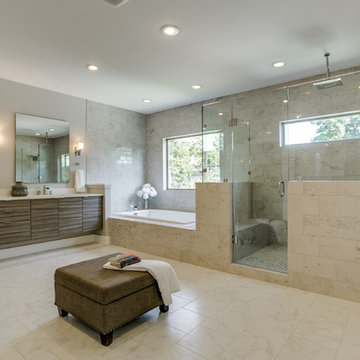
Design ideas for a large arts and crafts master bathroom in Dallas with flat-panel cabinets, brown cabinets, a corner tub, a corner shower, a two-piece toilet, yellow tile, porcelain tile, beige walls, porcelain floors, an undermount sink, marble benchtops, beige floor, a hinged shower door, brown benchtops, an enclosed toilet, a double vanity and a floating vanity.
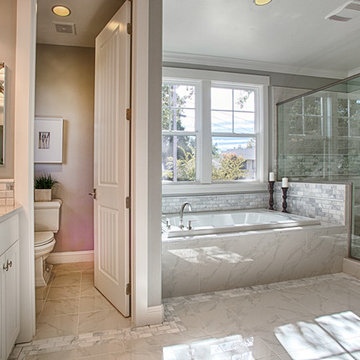
Custom Home Master Bathroom in Walnut Creek, CA
Inspiration for a large arts and crafts master bathroom in San Francisco with white cabinets, white tile, an undermount sink, shaker cabinets, granite benchtops, a drop-in tub, a double shower, a one-piece toilet, mosaic tile, white walls, marble floors and an enclosed toilet.
Inspiration for a large arts and crafts master bathroom in San Francisco with white cabinets, white tile, an undermount sink, shaker cabinets, granite benchtops, a drop-in tub, a double shower, a one-piece toilet, mosaic tile, white walls, marble floors and an enclosed toilet.
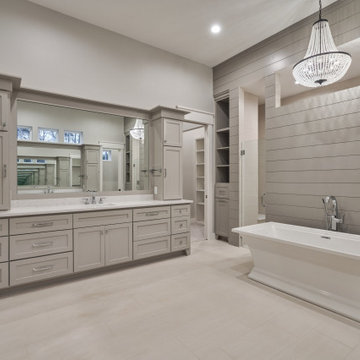
Design ideas for a large arts and crafts master bathroom in Houston with recessed-panel cabinets, grey cabinets, a freestanding tub, a one-piece toilet, grey walls, porcelain floors, an undermount sink, beige floor, a hinged shower door, white benchtops, an enclosed toilet, a double vanity, a built-in vanity, planked wall panelling and a double shower.
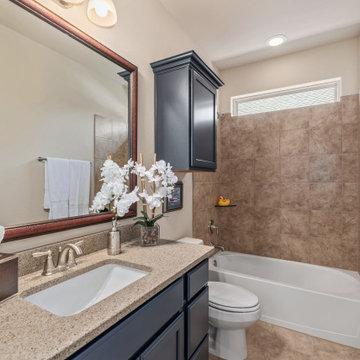
Design ideas for a large arts and crafts kids bathroom in Austin with recessed-panel cabinets, blue cabinets, an alcove tub, a shower/bathtub combo, a two-piece toilet, beige tile, ceramic tile, beige walls, ceramic floors, an undermount sink, engineered quartz benchtops, beige floor, a shower curtain, beige benchtops, an enclosed toilet, a single vanity and a built-in vanity.

optimal entertaining.
Without a doubt, this is one of those projects that has a bit of everything! In addition to the sun-shelf and lumbar jets in the pool, guests can enjoy a full outdoor shower and locker room connected to the outdoor kitchen. Modeled after the homeowner's favorite vacation spot in Cabo, the cabana-styled covered structure and kitchen with custom tiling offer plenty of bar seating and space for barbecuing year-round. A custom-fabricated water feature offers a soft background noise. The sunken fire pit with a gorgeous view of the valley sits just below the pool. It is surrounded by boulders for plenty of seating options. One dual-purpose retaining wall is a basalt slab staircase leading to our client's garden. Custom-designed for both form and function, this area of raised beds is nestled under glistening lights for a warm welcome.
Each piece of this resort, crafted with precision, comes together to create a stunning outdoor paradise! From the paver patio pool deck to the custom fire pit, this landscape will be a restful retreat for our client for years to come!
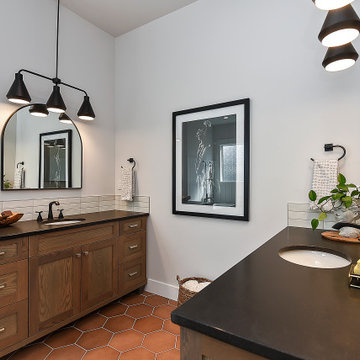
Ceramic tiled splash paired with black honed granite. Pendant lights in matte black to bring interest and functionality. Bedrosian Cloe white tiles in six inch splash to add a bit of texture without being too visually heavy. Hexagon terracotta-tone tiles bring warm to the room and white oak vanities add warmth as well.
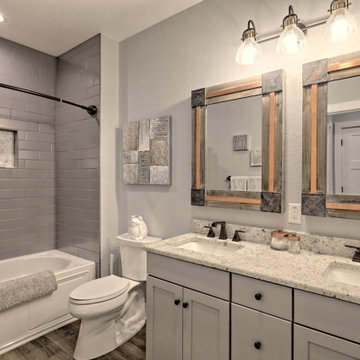
This welcoming Craftsman style home features an angled garage, statement fireplace, open floor plan, and a partly finished basement.
Design ideas for a large arts and crafts bathroom in Atlanta with shaker cabinets, grey cabinets, an alcove tub, a shower/bathtub combo, a two-piece toilet, grey walls, vinyl floors, an undermount sink, granite benchtops, grey floor, a shower curtain, white benchtops, an enclosed toilet, a double vanity and a built-in vanity.
Design ideas for a large arts and crafts bathroom in Atlanta with shaker cabinets, grey cabinets, an alcove tub, a shower/bathtub combo, a two-piece toilet, grey walls, vinyl floors, an undermount sink, granite benchtops, grey floor, a shower curtain, white benchtops, an enclosed toilet, a double vanity and a built-in vanity.
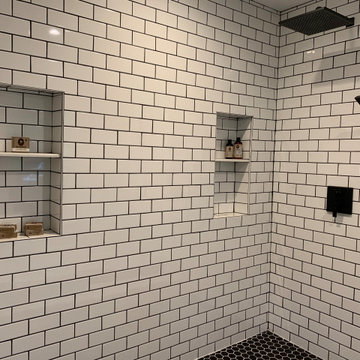
This master suite was created. One of the bedrooms adjacent to the master was transformed into a large master bathroom and a spacious walk-in closet. The room was designed so that the fireplace is flanked by 2 teak barn doors. The design is modern but the attention to detail and spare design is a perfect compliment to the craftsman style of the house.
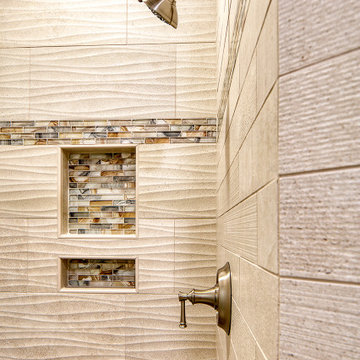
Bedroom 3 -Shower Details
Photo of a mid-sized arts and crafts 3/4 bathroom in Other with flat-panel cabinets, beige cabinets, an alcove shower, a one-piece toilet, gray tile, ceramic tile, grey walls, ceramic floors, an undermount sink, engineered quartz benchtops, beige floor, a hinged shower door, grey benchtops, an enclosed toilet, a single vanity, a built-in vanity and vaulted.
Photo of a mid-sized arts and crafts 3/4 bathroom in Other with flat-panel cabinets, beige cabinets, an alcove shower, a one-piece toilet, gray tile, ceramic tile, grey walls, ceramic floors, an undermount sink, engineered quartz benchtops, beige floor, a hinged shower door, grey benchtops, an enclosed toilet, a single vanity, a built-in vanity and vaulted.
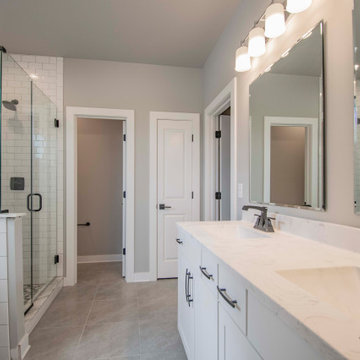
This is an example of a large arts and crafts master bathroom in Louisville with recessed-panel cabinets, white cabinets, a freestanding tub, an alcove shower, a one-piece toilet, white tile, subway tile, grey walls, ceramic floors, an integrated sink, marble benchtops, grey floor, a hinged shower door, white benchtops, an enclosed toilet, a double vanity and a built-in vanity.
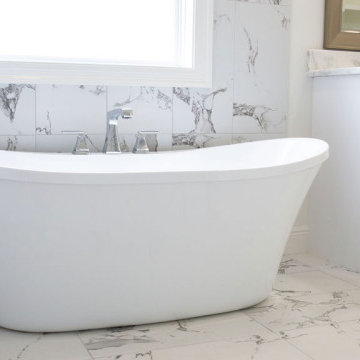
Inspiration for a mid-sized arts and crafts master wet room bathroom in Other with shaker cabinets, white cabinets, a freestanding tub, a one-piece toilet, gray tile, porcelain tile, white walls, porcelain floors, an undermount sink, granite benchtops, grey floor, an open shower, white benchtops, an enclosed toilet, a double vanity and a built-in vanity.
Arts and Crafts Bathroom Design Ideas with an Enclosed Toilet
4
