Arts and Crafts Bathroom Design Ideas with Light Hardwood Floors
Refine by:
Budget
Sort by:Popular Today
1 - 20 of 271 photos
Item 1 of 3
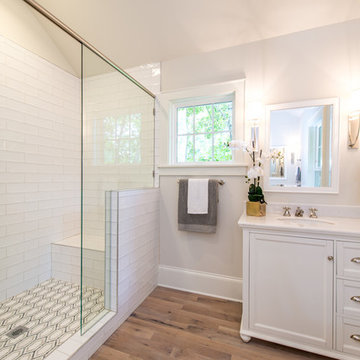
This is an example of a mid-sized arts and crafts bathroom in Charlotte with a two-piece toilet, beige walls, light hardwood floors and beige floor.
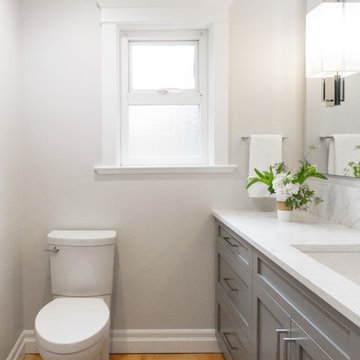
Kia Porter Photography
Design ideas for a small arts and crafts powder room in Vancouver with shaker cabinets, grey cabinets, grey walls, light hardwood floors, an undermount sink and engineered quartz benchtops.
Design ideas for a small arts and crafts powder room in Vancouver with shaker cabinets, grey cabinets, grey walls, light hardwood floors, an undermount sink and engineered quartz benchtops.
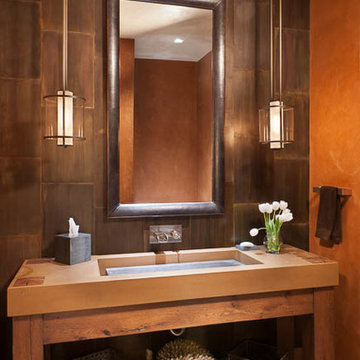
Design ideas for a mid-sized arts and crafts powder room in Other with open cabinets, medium wood cabinets, orange walls, light hardwood floors, an integrated sink, brown tile, concrete benchtops and brown floor.

Mid-sized arts and crafts powder room in Detroit with furniture-like cabinets, black cabinets, a two-piece toilet, multi-coloured walls, light hardwood floors, a pedestal sink, quartzite benchtops, white benchtops, a freestanding vanity and wallpaper.
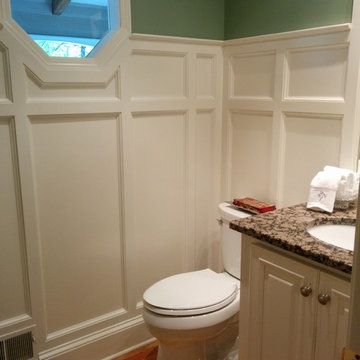
We totally refreshed an existing powder room, adding a new custom cabinet, custom mirror, granite vanity top, and craftsman paneling.
Design ideas for a mid-sized arts and crafts powder room in Atlanta with raised-panel cabinets, beige cabinets, green walls, light hardwood floors and granite benchtops.
Design ideas for a mid-sized arts and crafts powder room in Atlanta with raised-panel cabinets, beige cabinets, green walls, light hardwood floors and granite benchtops.
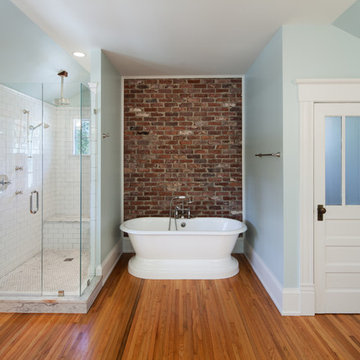
contractor: Stirling Group, Charlotte, NC
architect: Studio H Design, Charlotte, NC
photography: Sterling E. Stevens Design Photo, Raleigh, NC
engineering: Intelligent Design Engineering, Charlotte, NC
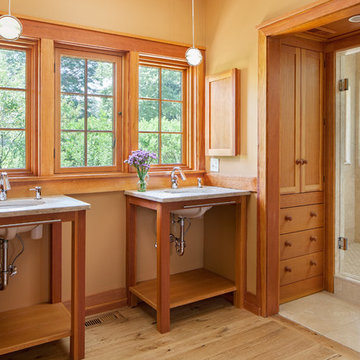
Photo of an arts and crafts bathroom in Wilmington with an undermount sink, medium wood cabinets, an alcove shower, yellow walls, light hardwood floors and open cabinets.
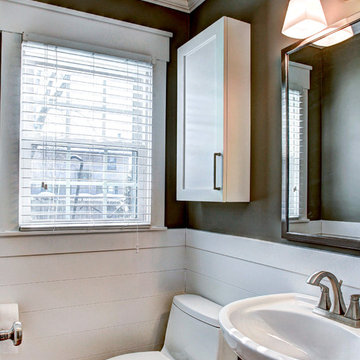
Photos by Kaity
Inspiration for an arts and crafts powder room in Grand Rapids with a pedestal sink, a one-piece toilet and light hardwood floors.
Inspiration for an arts and crafts powder room in Grand Rapids with a pedestal sink, a one-piece toilet and light hardwood floors.

optimal entertaining.
Without a doubt, this is one of those projects that has a bit of everything! In addition to the sun-shelf and lumbar jets in the pool, guests can enjoy a full outdoor shower and locker room connected to the outdoor kitchen. Modeled after the homeowner's favorite vacation spot in Cabo, the cabana-styled covered structure and kitchen with custom tiling offer plenty of bar seating and space for barbecuing year-round. A custom-fabricated water feature offers a soft background noise. The sunken fire pit with a gorgeous view of the valley sits just below the pool. It is surrounded by boulders for plenty of seating options. One dual-purpose retaining wall is a basalt slab staircase leading to our client's garden. Custom-designed for both form and function, this area of raised beds is nestled under glistening lights for a warm welcome.
Each piece of this resort, crafted with precision, comes together to create a stunning outdoor paradise! From the paver patio pool deck to the custom fire pit, this landscape will be a restful retreat for our client for years to come!
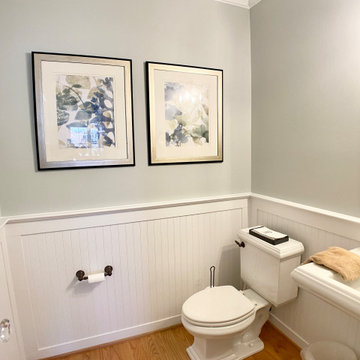
Powder room featuring bead board accent and rental artwork and finishing touches.
Inspiration for a small arts and crafts powder room in Omaha with grey walls, light hardwood floors, a pedestal sink, beige floor and decorative wall panelling.
Inspiration for a small arts and crafts powder room in Omaha with grey walls, light hardwood floors, a pedestal sink, beige floor and decorative wall panelling.
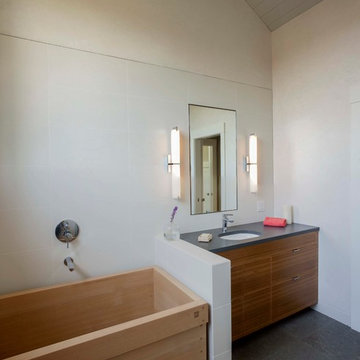
Large arts and crafts master bathroom in San Francisco with an undermount sink, flat-panel cabinets, medium wood cabinets, soapstone benchtops, a japanese tub, a curbless shower, beige tile, beige walls and light hardwood floors.
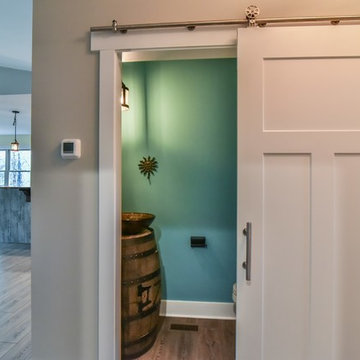
Small arts and crafts powder room in Other with furniture-like cabinets, a two-piece toilet, blue walls, light hardwood floors, a vessel sink, wood benchtops, brown floor and brown benchtops.
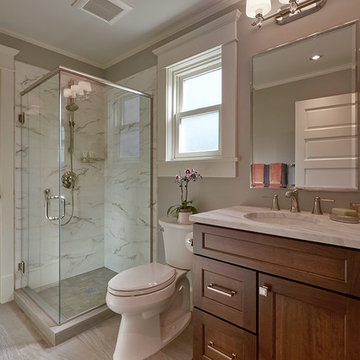
Inspiration for a small arts and crafts 3/4 bathroom in Seattle with shaker cabinets, dark wood cabinets, a corner shower, black and white tile, beige walls, light hardwood floors, an undermount sink, a two-piece toilet, marble benchtops, grey floor and a hinged shower door.
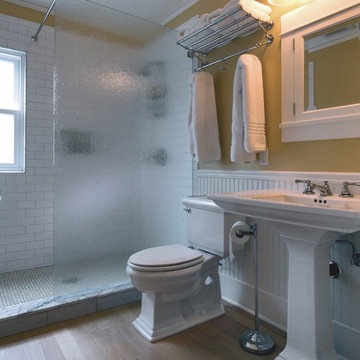
“© 2010, Dale Lang”
Mid-sized arts and crafts 3/4 bathroom in Seattle with white cabinets, an open shower, white tile, ceramic tile, beige walls, a pedestal sink, a two-piece toilet, light hardwood floors, beige floor and an open shower.
Mid-sized arts and crafts 3/4 bathroom in Seattle with white cabinets, an open shower, white tile, ceramic tile, beige walls, a pedestal sink, a two-piece toilet, light hardwood floors, beige floor and an open shower.
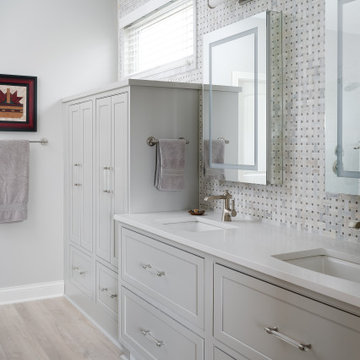
Our studio gave this home a fresh, inviting remodel. In the kitchen, we combined modern appliances and clean lines with a rustic touch using bright wood, burnished bronze fittings, and geometric tiles. A unique extension on one end of the kitchen island adds extra space for cooking and dining. The living room fireplace got a stunning art deco makeover with deep wood trim, Rookwood-style tilework, and vintage decor. In the bathroom, intriguing geometry, a light palette, and a shaded window create a luxe vibe, while the double sink and plentiful storage make it incredibly functional.
---Project completed by Wendy Langston's Everything Home interior design firm, which serves Carmel, Zionsville, Fishers, Westfield, Noblesville, and Indianapolis.
For more about Everything Home, see here: https://everythinghomedesigns.com/
To learn more about this project, see here:
https://everythinghomedesigns.com/portfolio/smart-craftsman-remodel/
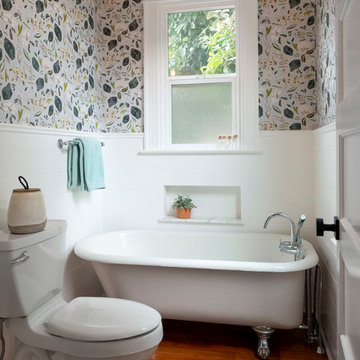
Caleb Vandermeer
This is an example of a small arts and crafts bathroom in Portland with a claw-foot tub, a shower/bathtub combo, a two-piece toilet, white tile, ceramic tile, white walls, light hardwood floors, a wall-mount sink and a shower curtain.
This is an example of a small arts and crafts bathroom in Portland with a claw-foot tub, a shower/bathtub combo, a two-piece toilet, white tile, ceramic tile, white walls, light hardwood floors, a wall-mount sink and a shower curtain.
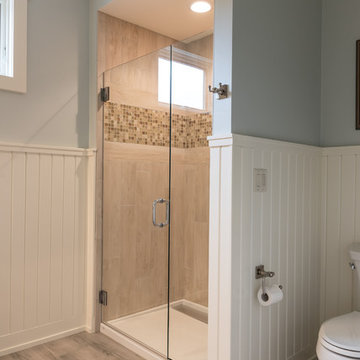
This is an example of an arts and crafts bathroom in Other with an alcove shower, a two-piece toilet, blue walls, light hardwood floors, brown floor and a hinged shower door.
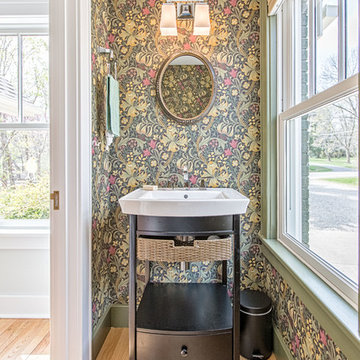
Remodeled Ann Arbor powder room features wallpaper from London-based William Morris and Co.
This is an example of a small arts and crafts powder room in Detroit with open cabinets, black cabinets and light hardwood floors.
This is an example of a small arts and crafts powder room in Detroit with open cabinets, black cabinets and light hardwood floors.
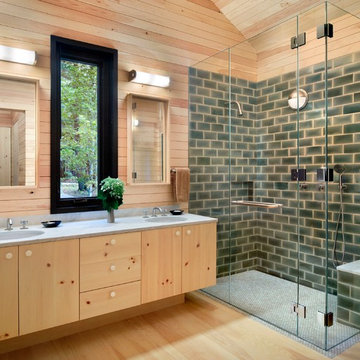
Arts and crafts bathroom in San Francisco with flat-panel cabinets, light wood cabinets, a corner shower, green tile, subway tile, light hardwood floors, an undermount sink and a hinged shower door.

A bright, inviting powder room with beautiful tile accents behind the taps. A built-in dark-wood furniture vanity with plenty of space for needed items. A red oak hardwood floor pairs well with the burnt orange wall color. The wall paint is AF-280 Salsa Dancing from Benjamin Moore.
Arts and Crafts Bathroom Design Ideas with Light Hardwood Floors
1

