Industrial Bathroom Design Ideas with Light Hardwood Floors
Refine by:
Budget
Sort by:Popular Today
1 - 20 of 199 photos
Item 1 of 3

Design ideas for an industrial bathroom in Barcelona with a curbless shower, white tile, white walls, light hardwood floors, a trough sink, multi-coloured floor and a double vanity.
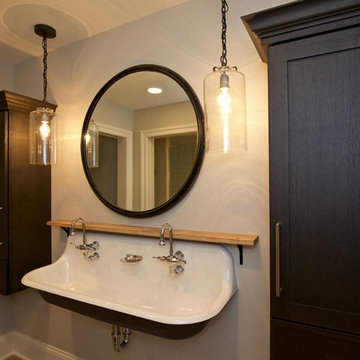
Design ideas for a mid-sized industrial 3/4 bathroom in Chicago with shaker cabinets, dark wood cabinets, grey walls, light hardwood floors, a wall-mount sink and wood benchtops.

Photo of a small industrial 3/4 bathroom in Paris with beaded inset cabinets, white cabinets, an alcove shower, a wall-mount toilet, green tile, mosaic tile, white walls, light hardwood floors, an undermount sink, beige floor, a hinged shower door, white benchtops, a single vanity and a floating vanity.
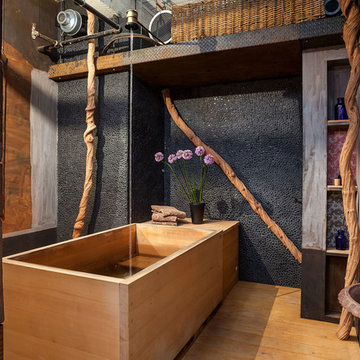
Industrial bathroom in Portland with a japanese tub, a shower/bathtub combo, light hardwood floors, multi-coloured walls and pebble tile.
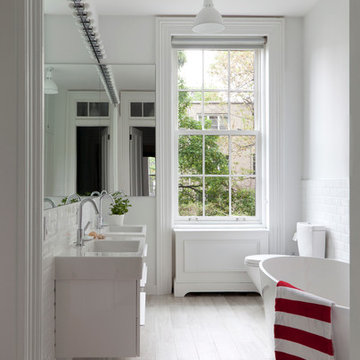
Rachael Stollar
This is an example of an industrial bathroom in New York with white tile, white walls and light hardwood floors.
This is an example of an industrial bathroom in New York with white tile, white walls and light hardwood floors.
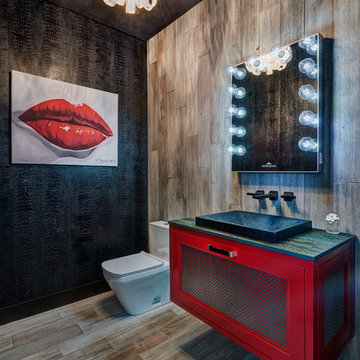
In this luxurious Serrano home, a mixture of matte glass and glossy laminate cabinetry plays off the industrial metal frames suspended from the dramatically tall ceilings. Custom frameless glass encloses a wine room, complete with flooring made from wine barrels. Continuing the theme, the back kitchen expands the function of the kitchen including a wine station by Dacor.
In the powder bathroom, the lipstick red cabinet floats within this rustic Hollywood glam inspired space. Wood floor material was designed to go up the wall for an emphasis on height.
The upstairs bar/lounge is the perfect spot to hang out and watch the game. Or take a look out on the Serrano golf course. A custom steel raised bar is finished with Dekton trillium countertops for durability and industrial flair. The same lipstick red from the bathroom is brought into the bar space adding a dynamic spice to the space, and tying the two spaces together.
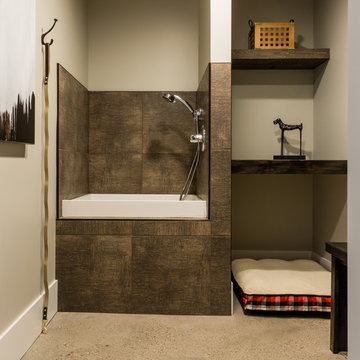
kathy peden photography
Photo of a mid-sized industrial 3/4 bathroom in Denver with a corner shower, a one-piece toilet, beige walls, light hardwood floors and a pedestal sink.
Photo of a mid-sized industrial 3/4 bathroom in Denver with a corner shower, a one-piece toilet, beige walls, light hardwood floors and a pedestal sink.

This is an example of a mid-sized industrial powder room in DC Metro with white cabinets, a two-piece toilet, brown walls, light hardwood floors, a pedestal sink, a freestanding vanity, recessed and wallpaper.
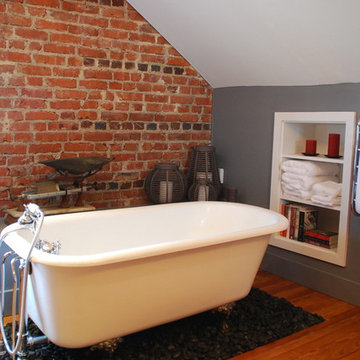
After removing old sheet paneling, we exposed the original brick walls on the gable end of the home. Once we refinished the 1922-installed pine flooring, the warmth of the room came through. Steven Berson
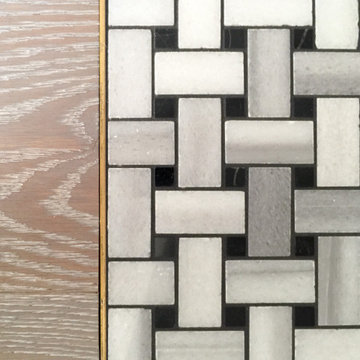
Small industrial master bathroom in New York with flat-panel cabinets, white cabinets, a claw-foot tub, a wall-mount toilet, white tile, ceramic tile, white walls, light hardwood floors, a drop-in sink, grey floor, a shower curtain, white benchtops, a niche, a single vanity and a floating vanity.
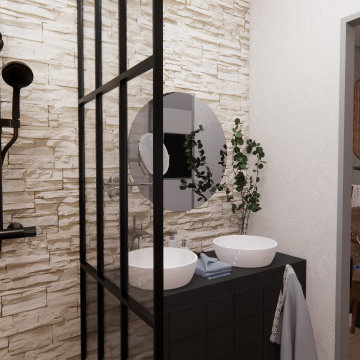
La salle de bain est assez compacte mais propose un espace suffisant pour une bonne optimisation de l'espace. Elle possède 2 lavabos pour plus de praticité.
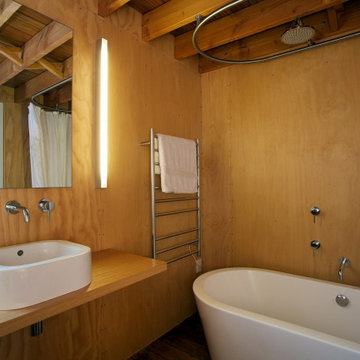
Photo of a small industrial master bathroom in Christchurch with a shower/bathtub combo, light hardwood floors, wood benchtops, a shower curtain, a single vanity, a floating vanity, exposed beam and decorative wall panelling.
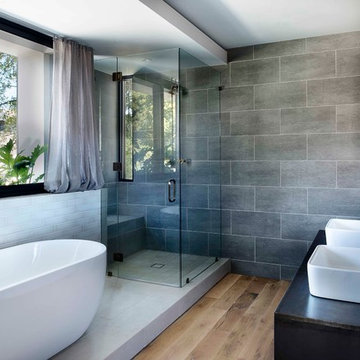
Photography by Galina Coada
Photo of an industrial master bathroom in Atlanta with a freestanding tub, a curbless shower, gray tile, light hardwood floors, a vessel sink and a hinged shower door.
Photo of an industrial master bathroom in Atlanta with a freestanding tub, a curbless shower, gray tile, light hardwood floors, a vessel sink and a hinged shower door.
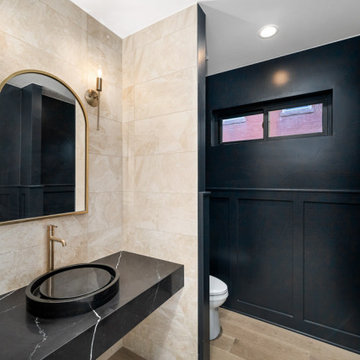
Industrial powder room in Denver with black cabinets, a two-piece toilet, beige tile, porcelain tile, black walls, light hardwood floors, a vessel sink, quartzite benchtops, brown floor, black benchtops and a floating vanity.
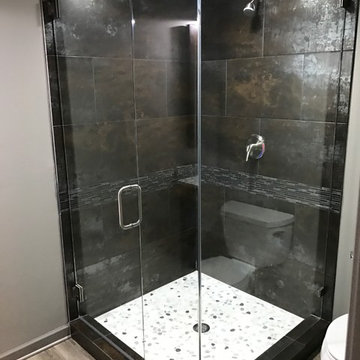
Photo of a small industrial 3/4 bathroom in Atlanta with a corner shower, a two-piece toilet, black and white tile, gray tile, multi-coloured tile, matchstick tile, grey walls and light hardwood floors.
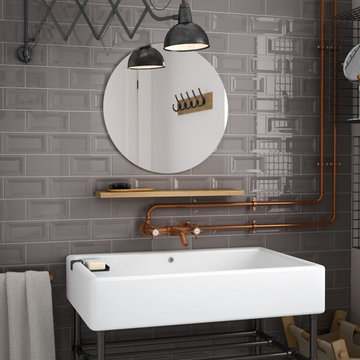
Made in Spain, Evolution InMetro is a reverse bevel subway ceramic wall tile. Evolution InMetro is a twist on a classic metro tile. This classic style is enhanced by offering may colors in different designs and sizes. This complete and contemporary collection incorporates a variety of decors. This Range of Tiles are Suitable For: Bathrooms, Wet Rooms, Kitchens, Walls and Commercial Wall Applications.
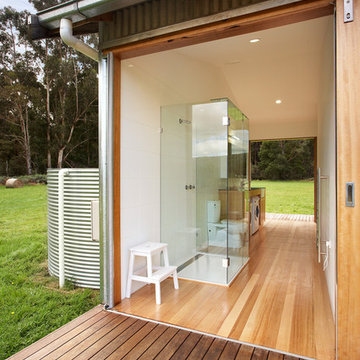
Industrial bathroom in Melbourne with a curbless shower, a two-piece toilet, white tile, ceramic tile, white walls, light hardwood floors and a laundry.
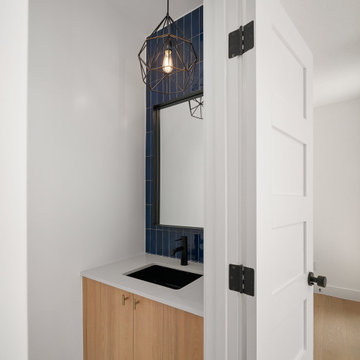
Small industrial powder room in Denver with flat-panel cabinets, light wood cabinets, a two-piece toilet, blue tile, porcelain tile, white walls, light hardwood floors, an undermount sink, engineered quartz benchtops, brown floor, white benchtops and a floating vanity.
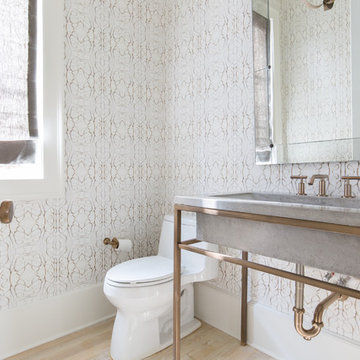
Inspiration for an industrial powder room in Atlanta with a one-piece toilet, white walls, light hardwood floors, an integrated sink, concrete benchtops and brown floor.
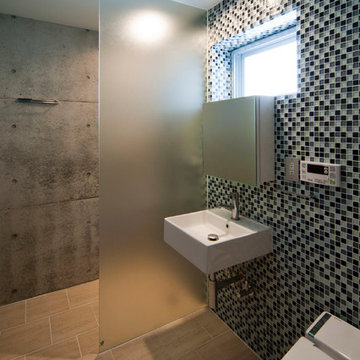
Design ideas for an industrial bathroom in Other with multi-coloured walls, a wall-mount sink and light hardwood floors.
Industrial Bathroom Design Ideas with Light Hardwood Floors
1

