Arts and Crafts Bathroom Design Ideas with Light Wood Cabinets
Refine by:
Budget
Sort by:Popular Today
21 - 40 of 680 photos
Item 1 of 3
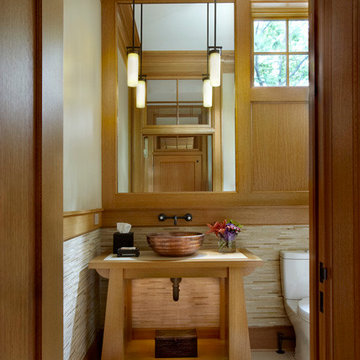
Tony Soluri Photography
Design ideas for an arts and crafts 3/4 bathroom in Chicago with a vessel sink, a two-piece toilet, light wood cabinets, beige tile, brown tile, white tile, matchstick tile, beige walls and wood benchtops.
Design ideas for an arts and crafts 3/4 bathroom in Chicago with a vessel sink, a two-piece toilet, light wood cabinets, beige tile, brown tile, white tile, matchstick tile, beige walls and wood benchtops.
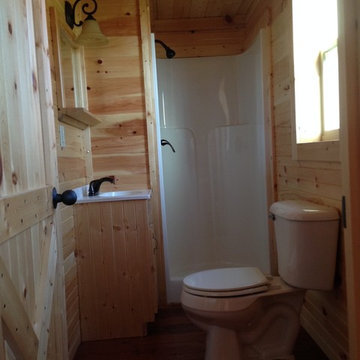
Bathroom in the Elk model.
Design ideas for a small arts and crafts 3/4 bathroom in Louisville with an integrated sink, raised-panel cabinets, light wood cabinets, solid surface benchtops, a corner shower, a one-piece toilet, beige walls and medium hardwood floors.
Design ideas for a small arts and crafts 3/4 bathroom in Louisville with an integrated sink, raised-panel cabinets, light wood cabinets, solid surface benchtops, a corner shower, a one-piece toilet, beige walls and medium hardwood floors.
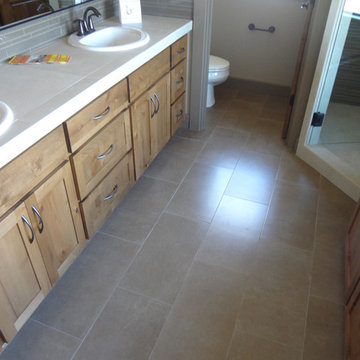
Builder/Remodeler: Bloedel Custom Homes, LLC- Ryan Bloedel....Materials provided by: Cherry City Interiors & Design
Photo of a mid-sized arts and crafts master bathroom in Portland with shaker cabinets, light wood cabinets, a drop-in tub, an alcove shower, a two-piece toilet, gray tile, white tile, glass tile, white walls, ceramic floors, a drop-in sink and tile benchtops.
Photo of a mid-sized arts and crafts master bathroom in Portland with shaker cabinets, light wood cabinets, a drop-in tub, an alcove shower, a two-piece toilet, gray tile, white tile, glass tile, white walls, ceramic floors, a drop-in sink and tile benchtops.
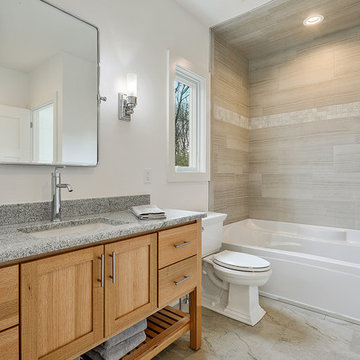
This stunning design by Van’s Lumber makes extraordinary use of modest square footage. The home features 2,378 square feet of finished living space. The spacious kitchen and family room serve as the heart of the home. The home is great for a private retreat or entertaining friends. The sunroom allows you to enjoy the wooded surroundings in the comfort of indoor living.
- 2,378 total square feet
- Three bedrooms & 2 ½ baths
- Spacious sunroom
- Open concept with beamed ceiling
- Stone fireplace with concrete mantel
- Kitchen with granite counter tops
- Custom white oak hardwood floor
- Covered patio
- Master bath with walk-in zero entrance shower and his & her vanity
- Oversized three stall garage
- Custom moldings and trims
- Marvin windows with new Ebony color
- Full basement (blasted)
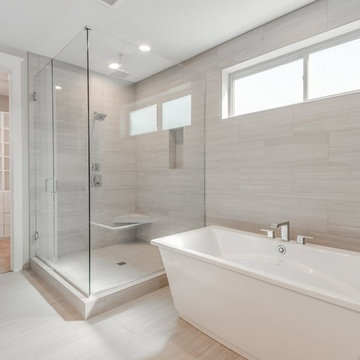
Zillow
This is an example of an expansive arts and crafts master bathroom in Portland with shaker cabinets, light wood cabinets, a freestanding tub, a corner shower, a one-piece toilet, gray tile, ceramic tile, grey walls, ceramic floors, an undermount sink, engineered quartz benchtops, grey floor, a hinged shower door and white benchtops.
This is an example of an expansive arts and crafts master bathroom in Portland with shaker cabinets, light wood cabinets, a freestanding tub, a corner shower, a one-piece toilet, gray tile, ceramic tile, grey walls, ceramic floors, an undermount sink, engineered quartz benchtops, grey floor, a hinged shower door and white benchtops.
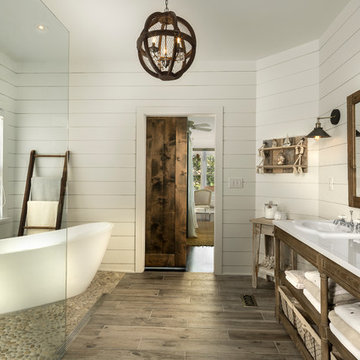
This is a beautiful spa bathroom with open wet room shower featuring a free standing pedestal tub and pebble tile mosaic. The master bath also features an open light wood stained Oak vanity with industrial lantern sconce lighting and a beautiful light, yet warm overall color pallet.
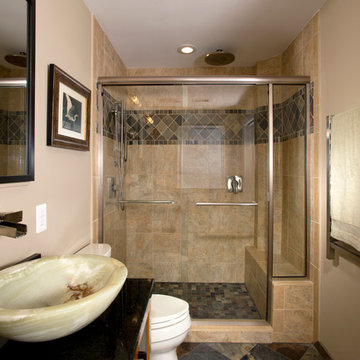
It's hard to believe that this gorgeous master bath was once a small, dull bathroom. Our clients wanted a luxurious, yet practical bath. To accommodate a double vanity, we re-claimed space from an existing closet and replaced the lost space by adding a cantilever on the other side of the room.
The material selections bring the mission style aesthetic to life - natural cherry cabinets, black pearl granite, oil rubbed bronze medicine cabinets, vessel sink, multi-color slate floors and shower tile surround.
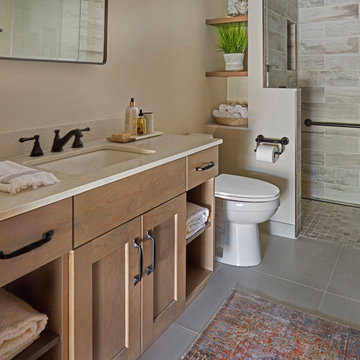
This project was completed for clients who wanted a comfortable, accessible 1ST floor bathroom for their grown daughter to use during visits to their home as well as a nicely-appointed space for any guest. Their daughter has some accessibility challenges so the bathroom was also designed with that in mind.
The original space worked fairly well in some ways, but we were able to tweak a few features to make the space even easier to maneuver through. We started by making the entry to the shower flush so that there is no curb to step over. In addition, although there was an existing oversized seat in the shower, it was way too deep and not comfortable to sit on and just wasted space. We made the shower a little smaller and then provided a fold down teak seat that is slip resistant, warm and comfortable to sit on and can flip down only when needed. Thus we were able to create some additional storage by way of open shelving to the left of the shower area. The open shelving matches the wood vanity and allows a spot for the homeowners to display heirlooms as well as practical storage for things like towels and other bath necessities.
We carefully measured all the existing heights and locations of countertops, toilet seat, and grab bars to make sure that we did not undo the things that were already working well. We added some additional hidden grab bars or “grabcessories” at the toilet paper holder and shower shelf for an extra layer of assurance. Large format, slip-resistant floor tile was added eliminating as many grout lines as possible making the surface less prone to tripping. We used a wood look tile as an accent on the walls, and open storage in the vanity allowing for easy access for clean towels. Bronze fixtures and frameless glass shower doors add an elegant yet homey feel that was important for the homeowner. A pivot mirror allows adjustability for different users.
If you are interested in designing a bathroom featuring “Living In Place” or accessibility features, give us a call to find out more. Susan Klimala, CKBD, is a Certified Aging In Place Specialist (CAPS) and particularly enjoys helping her clients with unique needs in the context of beautifully designed spaces.
Designed by: Susan Klimala, CKD, CBD
Photography by: Michael Alan Kaskel
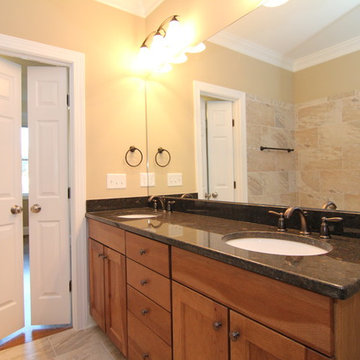
Dual doors lead to the master suite. A large mirror runs along the his and hers vanity with shared drawer storage in between.
Inspiration for a small arts and crafts master bathroom in Raleigh with an undermount sink, recessed-panel cabinets, light wood cabinets, granite benchtops, a corner tub, a corner shower, a one-piece toilet, multi-coloured tile, ceramic tile, beige walls and ceramic floors.
Inspiration for a small arts and crafts master bathroom in Raleigh with an undermount sink, recessed-panel cabinets, light wood cabinets, granite benchtops, a corner tub, a corner shower, a one-piece toilet, multi-coloured tile, ceramic tile, beige walls and ceramic floors.
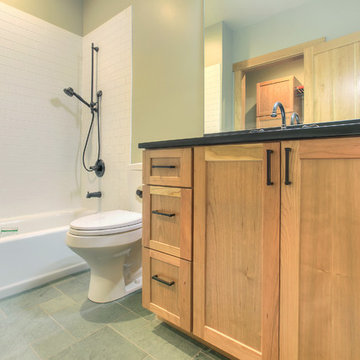
Design ideas for a mid-sized arts and crafts bathroom in Phoenix with shaker cabinets, light wood cabinets, an alcove tub, a shower/bathtub combo, green walls and an undermount sink.
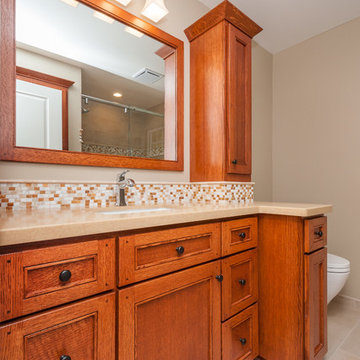
Ian Coleman
http://www.iancolemanstudio.com
Design ideas for a mid-sized arts and crafts 3/4 bathroom in San Francisco with an undermount sink, light wood cabinets, quartzite benchtops, a drop-in tub, a shower/bathtub combo, a one-piece toilet, beige tile, porcelain tile, beige walls, porcelain floors, beige floor, a hinged shower door and recessed-panel cabinets.
Design ideas for a mid-sized arts and crafts 3/4 bathroom in San Francisco with an undermount sink, light wood cabinets, quartzite benchtops, a drop-in tub, a shower/bathtub combo, a one-piece toilet, beige tile, porcelain tile, beige walls, porcelain floors, beige floor, a hinged shower door and recessed-panel cabinets.
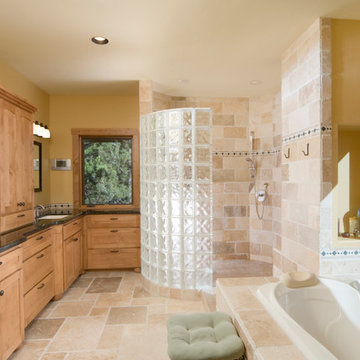
Design ideas for a large arts and crafts master bathroom in Other with shaker cabinets, light wood cabinets, a hot tub, an open shower, beige tile, stone tile, beige walls, travertine floors, an undermount sink, granite benchtops, beige floor and an open shower.
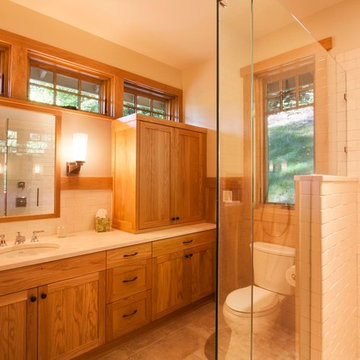
Photos by Jay Weiland
Mid-sized arts and crafts master bathroom in Other with shaker cabinets, light wood cabinets, granite benchtops, an open shower, a two-piece toilet, white tile, subway tile, porcelain floors and an undermount sink.
Mid-sized arts and crafts master bathroom in Other with shaker cabinets, light wood cabinets, granite benchtops, an open shower, a two-piece toilet, white tile, subway tile, porcelain floors and an undermount sink.
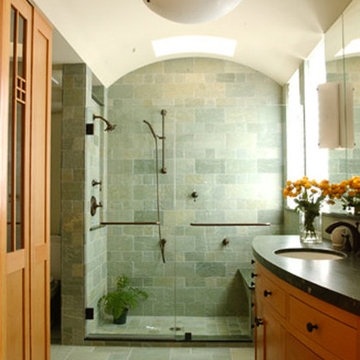
Design ideas for an arts and crafts bathroom in San Francisco with light wood cabinets, an alcove shower, green tile, stone tile, white walls, limestone floors and limestone benchtops.
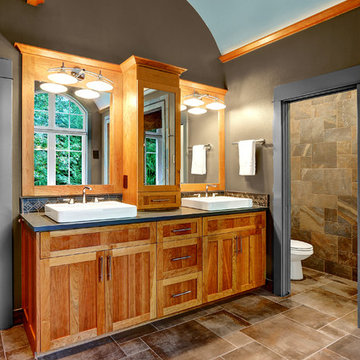
Photo of a large arts and crafts master bathroom in Seattle with shaker cabinets, light wood cabinets, a two-piece toilet, multi-coloured tile, porcelain tile, brown walls, porcelain floors, a vessel sink and engineered quartz benchtops.
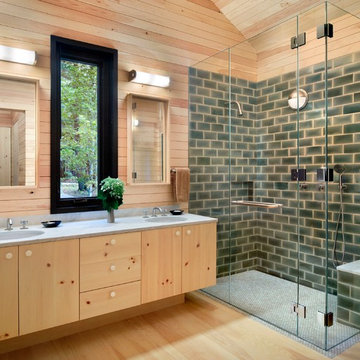
Arts and crafts bathroom in San Francisco with flat-panel cabinets, light wood cabinets, a corner shower, green tile, subway tile, light hardwood floors, an undermount sink and a hinged shower door.
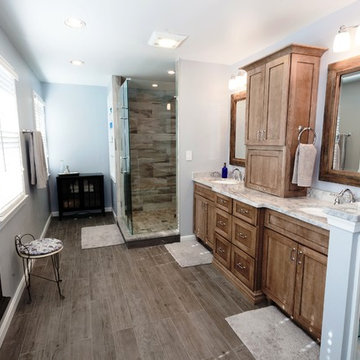
Inspiration for a large arts and crafts master bathroom in DC Metro with shaker cabinets, light wood cabinets, an alcove shower, a two-piece toilet, blue walls, ceramic floors, an undermount sink, marble benchtops, brown floor and a hinged shower door.
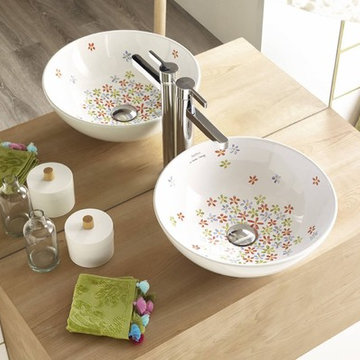
Vessel sink made of Porcelain.
Designed by Sandra Suarez
The Atelier is a space for creation and experimentation
where a group of multidisciplinary artists develops ideas and intervene on washbasins individually, making each a work of art with a unique and one-of-a-kind nature.
Atelier Collection is the most exclusive collection.
This group of artists, starting with a single concept, propose eight totally different points of view that give life to fourteen unique washbasins.
An original, personalized, case depicting the motif of each washbasin.and signed by the artist.
Atelier, a unique initiative that for the first time links
the world of art to the ceramics sector and bathroom décor.
Imagine, additionally, how this space for artistic creation and experimentation is implemented in the company. The artists come up with ideas, work on new designs, create, and experiment with the possibilities of painting and its fusion with other materials: iron and sand particles, crystals, etc. Unquestionably, it is a collaboration project between eight artists who add their
personal stamp, a way of life, and understanding of art to each of the pieces that emerge from the kiln in this workshop.
Hand-painted
Designed and manufactured in Spain.
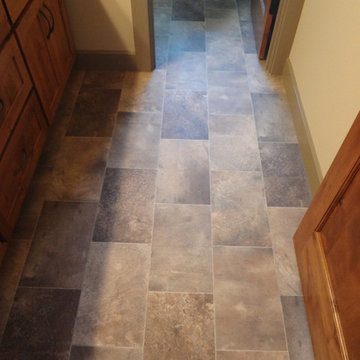
Builder/Remodeler: Bloedel Custom Homes, LLC- Ryan Bloedel....Materials provided by: Cherry City Interiors & Design
Inspiration for a mid-sized arts and crafts master bathroom in Portland with shaker cabinets, light wood cabinets, a drop-in tub, an alcove shower, a two-piece toilet, gray tile, white tile, glass tile, white walls, ceramic floors, a drop-in sink and tile benchtops.
Inspiration for a mid-sized arts and crafts master bathroom in Portland with shaker cabinets, light wood cabinets, a drop-in tub, an alcove shower, a two-piece toilet, gray tile, white tile, glass tile, white walls, ceramic floors, a drop-in sink and tile benchtops.
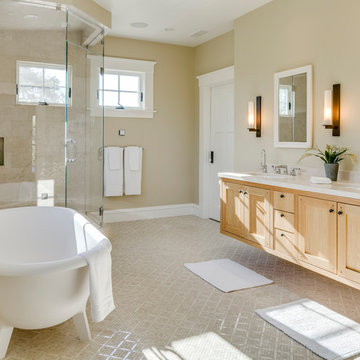
Photo of a mid-sized arts and crafts master bathroom in San Francisco with recessed-panel cabinets, light wood cabinets, a freestanding tub, a corner shower, a two-piece toilet, beige tile, porcelain tile, beige walls, mosaic tile floors, an undermount sink, engineered quartz benchtops, beige floor, a hinged shower door and white benchtops.
Arts and Crafts Bathroom Design Ideas with Light Wood Cabinets
2