Arts and Crafts Black Kitchen Design Ideas
Refine by:
Budget
Sort by:Popular Today
1 - 20 of 2,861 photos
Item 1 of 3
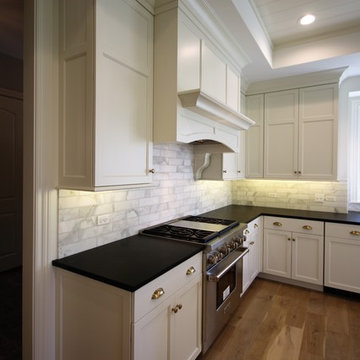
This is an example of a large arts and crafts open plan kitchen in Chicago with an undermount sink, recessed-panel cabinets, white cabinets, stainless steel appliances, medium hardwood floors, brown floor, solid surface benchtops, grey splashback, marble splashback and black benchtop.
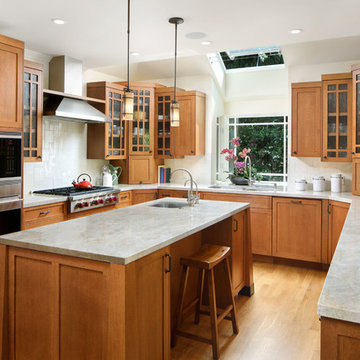
Design ideas for a mid-sized arts and crafts u-shaped kitchen in San Francisco with a double-bowl sink, medium wood cabinets, white splashback, light hardwood floors, with island, stainless steel appliances, ceramic splashback, brown floor and shaker cabinets.
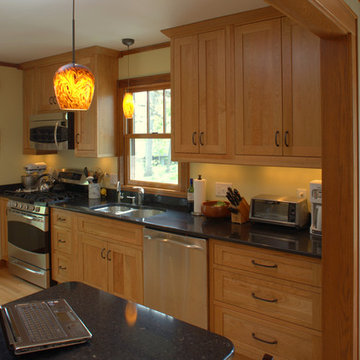
We completely remodeled an outdated, poorly designed kitchen that was separated from the rest of the house by a narrow doorway. We opened the wall to the dining room and framed it with an oak archway. We transformed the space with an open, timeless design that incorporates a counter-height eating and work area, cherry inset door shaker-style cabinets, increased counter work area made from Cambria quartz tops, and solid oak moldings that echo the style of the 1920's bungalow. Some of the original wood moldings were re-used to case the new energy efficient window.
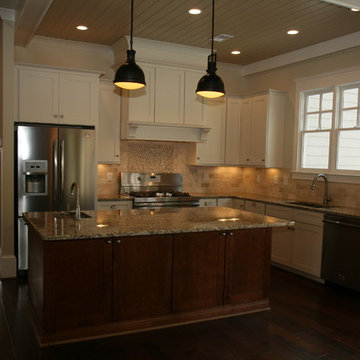
This is an example of an arts and crafts kitchen in Atlanta.
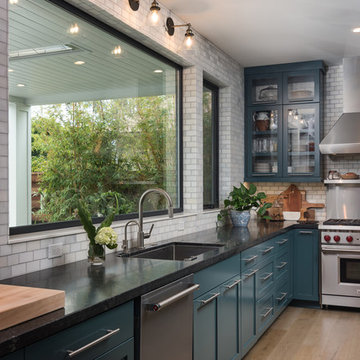
3,400 sf home, 4BD, 4BA
Second-Story Addition and Extensive Remodel
50/50 demo rule
Photo of a mid-sized arts and crafts l-shaped open plan kitchen in San Diego with shaker cabinets, blue cabinets, granite benchtops and a peninsula.
Photo of a mid-sized arts and crafts l-shaped open plan kitchen in San Diego with shaker cabinets, blue cabinets, granite benchtops and a peninsula.
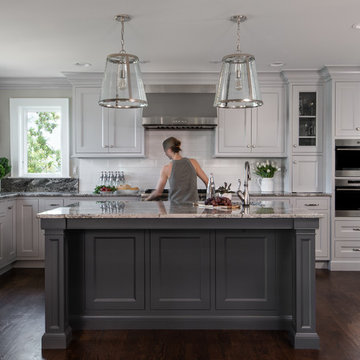
A custom Grabill kitchen was designed with professional grade Wolf and Thermador appliances for an enjoyable cooking and dining experience.
Kate Benjamin Photography
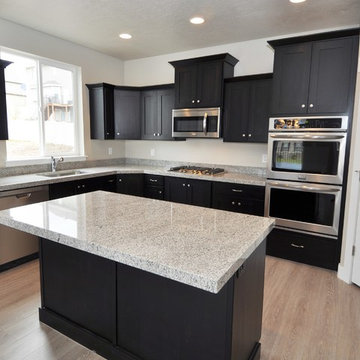
Photo of a mid-sized arts and crafts l-shaped open plan kitchen in Salt Lake City with an undermount sink, shaker cabinets, black cabinets, granite benchtops, stainless steel appliances, laminate floors and with island.
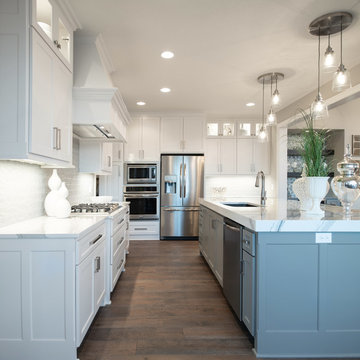
The kitchen
Photo of an arts and crafts l-shaped open plan kitchen in Kansas City with a drop-in sink, white cabinets, white splashback, stainless steel appliances, medium hardwood floors, with island, brown floor and white benchtop.
Photo of an arts and crafts l-shaped open plan kitchen in Kansas City with a drop-in sink, white cabinets, white splashback, stainless steel appliances, medium hardwood floors, with island, brown floor and white benchtop.
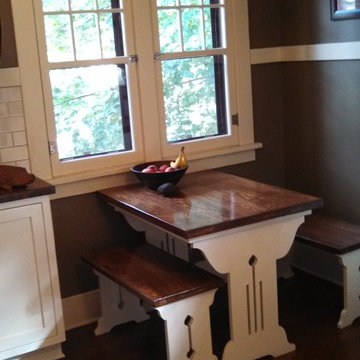
Breakfast Nook
Inspiration for a mid-sized arts and crafts galley separate kitchen in Seattle with shaker cabinets, white cabinets, wood benchtops, white splashback, subway tile splashback, medium hardwood floors and no island.
Inspiration for a mid-sized arts and crafts galley separate kitchen in Seattle with shaker cabinets, white cabinets, wood benchtops, white splashback, subway tile splashback, medium hardwood floors and no island.
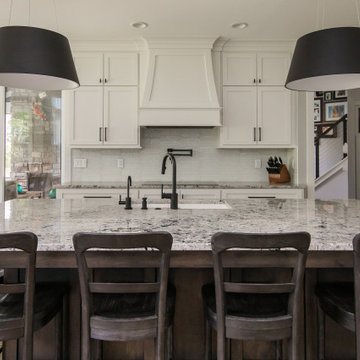
Uniquely situated on a double lot high above the river, this home stands proudly amongst the wooded backdrop. The homeowner's decision for the two-toned siding with dark stained cedar beams fits well with the natural setting. Tour this 2,000 sq ft open plan home with unique spaces above the garage and in the daylight basement.
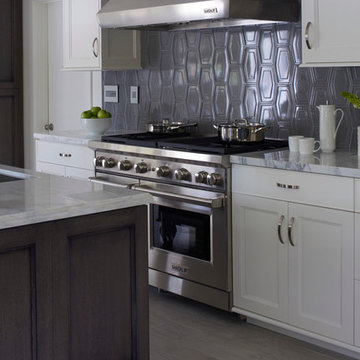
Guest House Kitchen
Backsplash: Studio Moderne Montclair Relief Deco in Sterling
Countertop: Calacata Carrara 2cm Polished
Island Countertop: Calacata Gold Premium 2cm Polished
Floors: Statale Aria 6 x 47
by Phill Vonk
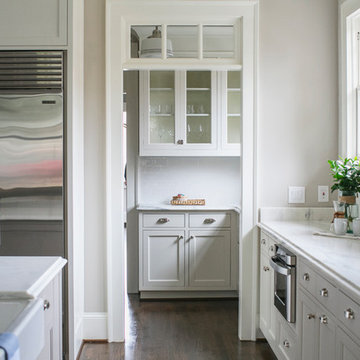
Photo of an arts and crafts open plan kitchen in Atlanta with a farmhouse sink, white cabinets, white splashback, ceramic splashback, stainless steel appliances, dark hardwood floors, with island and recessed-panel cabinets.
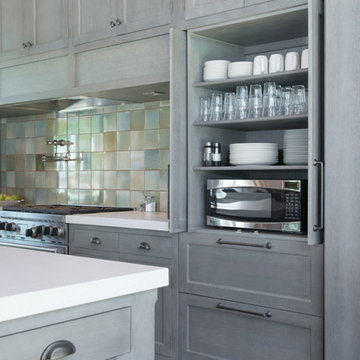
This family compound is located on acerage in the Midwest United States. The pool house featured here has many kitchens and bars, ladies and gentlemen locker rooms, on site laundry facility and entertaining areas.
Matt Kocourek Photography
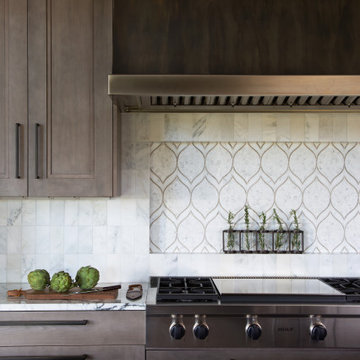
This handsome modern craftsman kitchen features Rutt’s door style by the same name, Modern Craftsman, for a look that is both timeless and contemporary. Features include open shelving, oversized island, and a wet bar in the living area.
design by Kitchen Distributors
photos by Emily Minton Redfield Photography
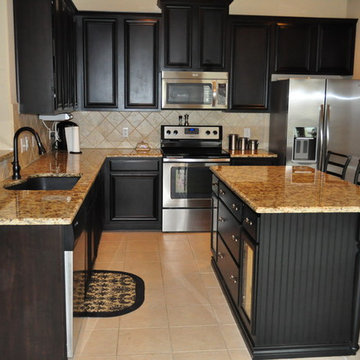
Kitchen Granite fabrication and Installation.
Black composite sink, Under mount installation.
5/8 Demi Edge.
This is an example of a mid-sized arts and crafts l-shaped eat-in kitchen in Dallas with an undermount sink, recessed-panel cabinets, black cabinets, granite benchtops, beige splashback, stone tile splashback, stainless steel appliances, ceramic floors, with island, beige floor and beige benchtop.
This is an example of a mid-sized arts and crafts l-shaped eat-in kitchen in Dallas with an undermount sink, recessed-panel cabinets, black cabinets, granite benchtops, beige splashback, stone tile splashback, stainless steel appliances, ceramic floors, with island, beige floor and beige benchtop.
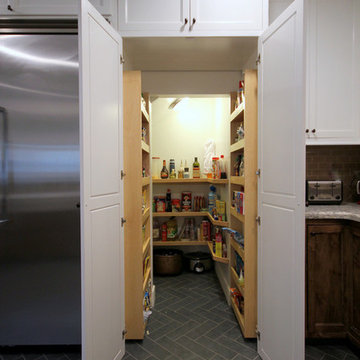
These clients are great friends of mine, so I really wanted to help them make their remodel special. They recently purchased an historic Craftsman style home in the Claremont Village that required a complete remodel. The kitchen was an area that I helped out the most. It is set in a part of the house that doesn’t get a lot of natural light, so I wanted to keep it light and airy. I didn’t want to do an all white kitchen, so we opted for two tone cabinets, which I absolutely love! We had them custom made and stained a neutral medium brown. There was an empty space under the stairs that I turned into a “secret” walk-in pantry, which is completely nondescript when the doors are closed. The counters are Praa Sands from Cambria, the Roman Shade was custom made from fabric found at the LA fabric district and the back splash is an arrangement of glass subway tiles.
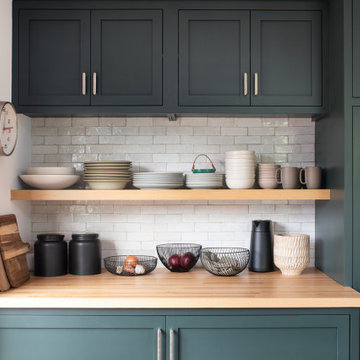
A bold, masculine kitchen remodel in a Craftsman style home. We went dark and bold on the cabinet color and let the rest remain bright and airy to balance it out.
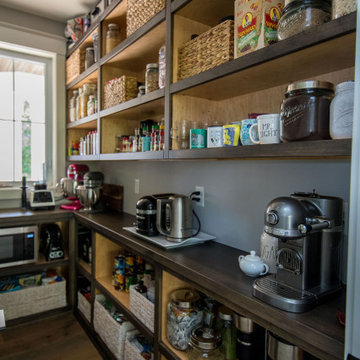
Uniquely situated on a double lot high above the river, this home stands proudly amongst the wooded backdrop. The homeowner's decision for the two-toned siding with dark stained cedar beams fits well with the natural setting. Tour this 2,000 sq ft open plan home with unique spaces above the garage and in the daylight basement.
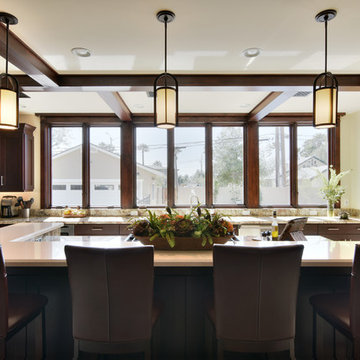
Interior Design: Moxie Design Studio LLC
Architect: Stephanie Espinoza
Construction: Pankow Construction
This is an example of a large arts and crafts kitchen pantry in Phoenix with a double-bowl sink, shaker cabinets, dark wood cabinets, solid surface benchtops, stainless steel appliances, travertine floors and with island.
This is an example of a large arts and crafts kitchen pantry in Phoenix with a double-bowl sink, shaker cabinets, dark wood cabinets, solid surface benchtops, stainless steel appliances, travertine floors and with island.
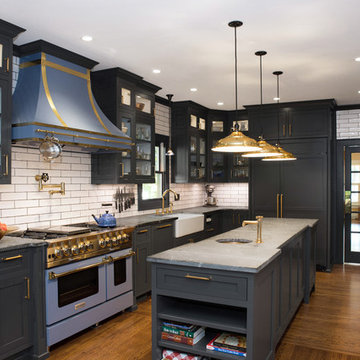
Designed with DiFabion Remodeling
Inspiration for an arts and crafts l-shaped eat-in kitchen in Charlotte with a farmhouse sink, shaker cabinets, grey cabinets, soapstone benchtops, white splashback, subway tile splashback, coloured appliances, dark hardwood floors, with island, brown floor and grey benchtop.
Inspiration for an arts and crafts l-shaped eat-in kitchen in Charlotte with a farmhouse sink, shaker cabinets, grey cabinets, soapstone benchtops, white splashback, subway tile splashback, coloured appliances, dark hardwood floors, with island, brown floor and grey benchtop.
Arts and Crafts Black Kitchen Design Ideas
1