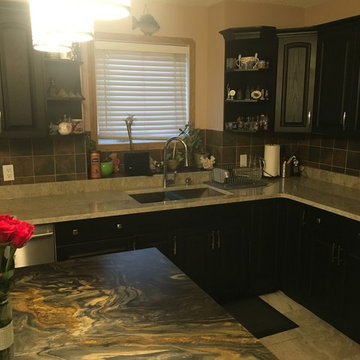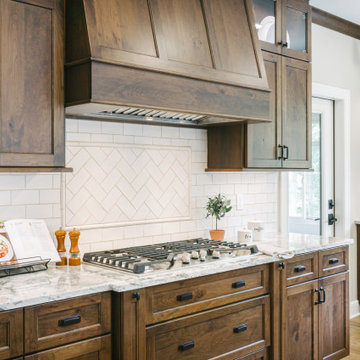Arts and Crafts Black Kitchen Design Ideas
Refine by:
Budget
Sort by:Popular Today
1 - 20 of 2,862 photos
Item 1 of 3
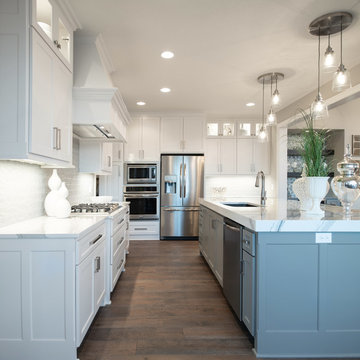
The kitchen
Photo of an arts and crafts l-shaped open plan kitchen in Kansas City with a drop-in sink, white cabinets, white splashback, stainless steel appliances, medium hardwood floors, with island, brown floor and white benchtop.
Photo of an arts and crafts l-shaped open plan kitchen in Kansas City with a drop-in sink, white cabinets, white splashback, stainless steel appliances, medium hardwood floors, with island, brown floor and white benchtop.
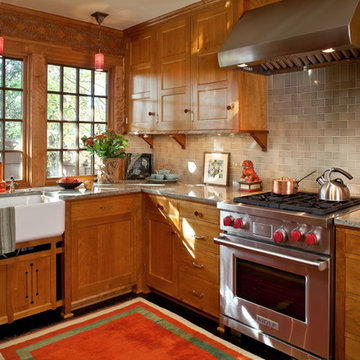
Architecture & Interior Design: David Heide Design Studio
Photography: William Wright
This is an example of an arts and crafts l-shaped kitchen in Minneapolis with a farmhouse sink, recessed-panel cabinets, medium wood cabinets, granite benchtops, subway tile splashback, stainless steel appliances, dark hardwood floors and grey splashback.
This is an example of an arts and crafts l-shaped kitchen in Minneapolis with a farmhouse sink, recessed-panel cabinets, medium wood cabinets, granite benchtops, subway tile splashback, stainless steel appliances, dark hardwood floors and grey splashback.
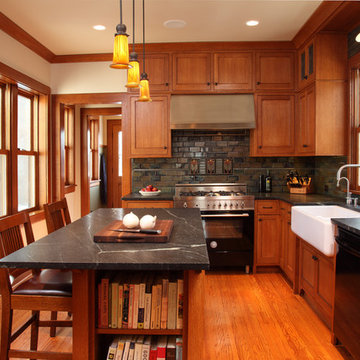
Existing 100 year old Arts and Crafts home. Kitchen space was completely gutted down to framing. In floor heat, chefs stove, custom site-built cabinetry and soapstone countertops bring kitchen up to date.
Designed by Jean Rehkamp and Ryan Lawinger of Rehkamp Larson Architects.
Greg Page Photography

The homeowners of this wanted to create an informal year-round residence for their active family that reflected their love of the outdoors and time spent in ski and camping lodges. The result is a luxurious, yet understated, comfortable kitchen/dining area that exudes a feeling of warmth and relaxation. The open floor plan offers views throughout the first floor, while large picture windows integrate the outdoors and fill the space with light. A door to the three-season room offers easy access to an outdoor kitchen and living area. The dark wood floors, cabinets with natural wood grain, leathered stone counters, and coffered ceilings offer the ambiance of a 19th century mountain lodge, yet this is combined with painted wainscoting and woodwork to brighten and modernize the space. A blue center island in the kitchen adds a fun splash of color, while a gas fireplace and lit upper cabinets adds a cozy feeling. A separate butler’s pantry contains additional refrigeration, storage, and a wine cooler. Challenges included integrating the perimeter cabinetry into the crown moldings and coffered ceilings, so the lines of millwork are aligned through multiple living spaces. In particular, there is a structural steel column on the corner of the raised island around which oak millwork was wrapped to match the living room columns. Another challenge was concealing second floor plumbing in the beams of the coffered ceiling.
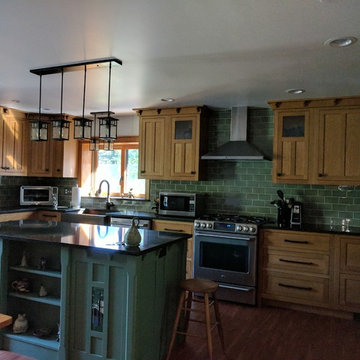
Design ideas for a large arts and crafts u-shaped eat-in kitchen in New York with a farmhouse sink, shaker cabinets, medium wood cabinets, solid surface benchtops, green splashback, subway tile splashback, stainless steel appliances, medium hardwood floors, with island, brown floor and black benchtop.
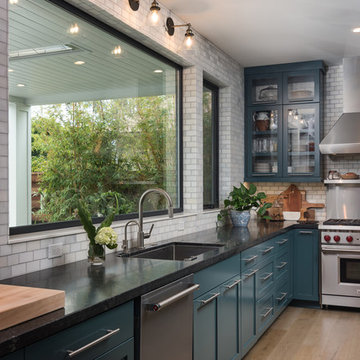
3,400 sf home, 4BD, 4BA
Second-Story Addition and Extensive Remodel
50/50 demo rule
Photo of a mid-sized arts and crafts l-shaped open plan kitchen in San Diego with shaker cabinets, blue cabinets, granite benchtops and a peninsula.
Photo of a mid-sized arts and crafts l-shaped open plan kitchen in San Diego with shaker cabinets, blue cabinets, granite benchtops and a peninsula.
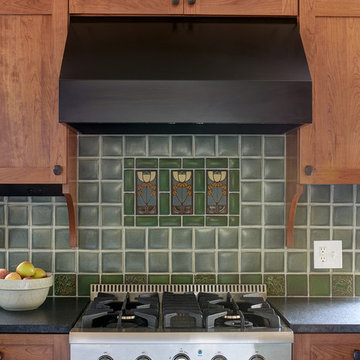
Inspiration for a mid-sized arts and crafts l-shaped eat-in kitchen in Philadelphia with an undermount sink, shaker cabinets, green cabinets, granite benchtops, green splashback, ceramic splashback, stainless steel appliances, slate floors, with island, black floor and black benchtop.
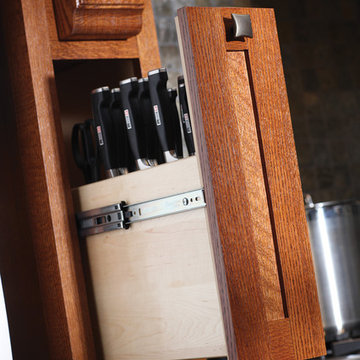
Crafty Storage - Keep your cutlery collection close at hand in a pull-out next to the cooking area (PIL-M or TOWR-J).
The key to creating an authentic Craftsman-styled kitchen is by embracing those details that embody hand-craftsmanship and hand-joinery. As a response to mass production and abundance of cheaply made goods, the craftsman design movement achieved prominence in the early 19900’s and recognized value in the work of the craftsman and artisan.
The handiwork of the cabinetmaker was idealized, and an appreciation for quality and craftsmanship was celebrated. Homes of this period were designed with an open, airy floor plan and a central hearth or gathering area. Woodwork and cabinetry became architectural focal points in warm, wood tones and joinery techniques were prominently featured.
Request a FREE Brochure:
http://www.durasupreme.com/request-brochure
Find a dealer near you today:
http://www.durasupreme.com/dealer-locator

A bold, masculine kitchen remodel in a Craftsman style home. We went dark and bold on the cabinet color and let the rest remain bright and airy to balance it out.
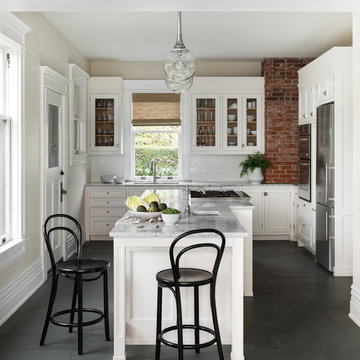
Haris Kenjar Photography and Design
Design ideas for an arts and crafts l-shaped open plan kitchen in Seattle with white cabinets, marble benchtops, white splashback, stainless steel appliances, with island, grey floor, grey benchtop, an undermount sink, subway tile splashback, slate floors and shaker cabinets.
Design ideas for an arts and crafts l-shaped open plan kitchen in Seattle with white cabinets, marble benchtops, white splashback, stainless steel appliances, with island, grey floor, grey benchtop, an undermount sink, subway tile splashback, slate floors and shaker cabinets.
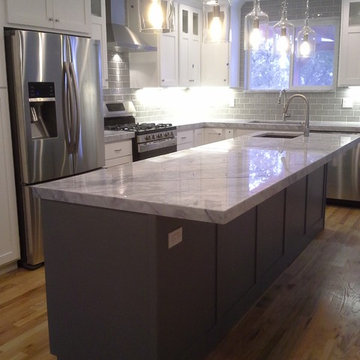
November 15' Sandy, UT Kitchen Remodel - Executed by Fine Design Construction
Inspiration for a mid-sized arts and crafts l-shaped eat-in kitchen in Salt Lake City with an undermount sink, shaker cabinets, white cabinets, quartzite benchtops, grey splashback, subway tile splashback, stainless steel appliances, light hardwood floors and with island.
Inspiration for a mid-sized arts and crafts l-shaped eat-in kitchen in Salt Lake City with an undermount sink, shaker cabinets, white cabinets, quartzite benchtops, grey splashback, subway tile splashback, stainless steel appliances, light hardwood floors and with island.
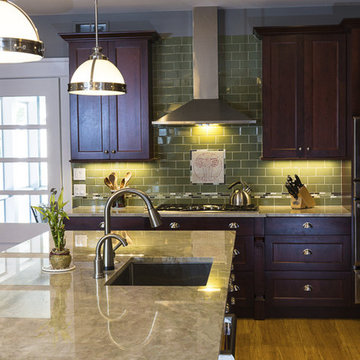
This custom, high-performance home was designed and built to a LEED for Homes Platinum rating, the highest rating given to homes when certified by the US Green Building Council. The house has been laid out to take maximum advantage of both passive and active solar energy, natural ventilation, low impact and recyclable materials, high efficiency lighting and controls, in a structure that is very simple and economical to build. The envelope of the house is designed to require a minimum amount of energy in order to live and use the home based on the lifestyle of the occupants. The home will have an innovative HVAC system that has been recently developed by engineers from the University of Illinois which uses considerably less energy than a conventional heating and cooling system and provides extremely high indoor air quality utilizing a CERV (conditioned energy recovery ventilation system) combined with a cost effective installation.
Lawrence Smith
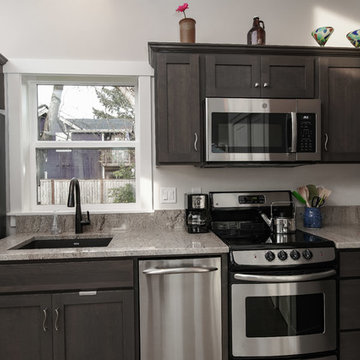
Detached 800 SF ADU, Two Bedrooms, Two Full Baths, Used for family visitors and Air BnB.
Carlos Rafael Photography
This is an example of an arts and crafts kitchen in Portland.
This is an example of an arts and crafts kitchen in Portland.
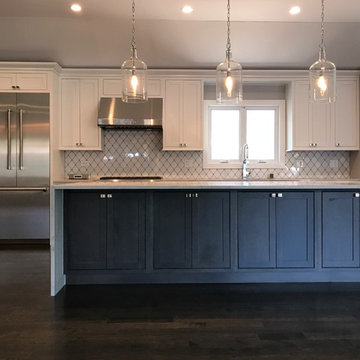
Large arts and crafts open plan kitchen in Chicago with an undermount sink, recessed-panel cabinets, white cabinets, quartzite benchtops, grey splashback, marble splashback, stainless steel appliances, dark hardwood floors and with island.
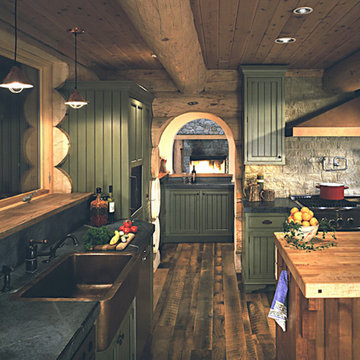
Inspiration for a mid-sized arts and crafts u-shaped eat-in kitchen in Denver with a single-bowl sink, beaded inset cabinets, green cabinets, wood benchtops, beige splashback, black appliances, dark hardwood floors and with island.
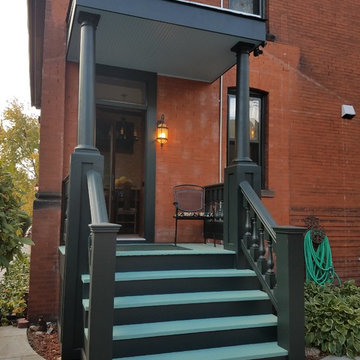
This 1800's Minneapolis kitchen needed to be updated! The homeowners were looking to preserve the integrity of the home and the era that it was built in, yet make it current and more functional for their family. We removed the dropped header and replaced it with a hidden header, reduced the size of the back of the fireplace, which faces the formal dining room, and took down all the yellow toile wallpaper and red paint. There was a bathroom where the new back entry comes into the dinette area, this was moved to the other side of the room to make the kitchen area more spacious. The woodwork in this house is truly a work of art, so the cabinets had to co-exist and work well with the existing. The cabinets are quartersawn oak and are shaker doors and drawers. The casing on the doors and windows differed depending on the area you were in, so we created custom moldings to recreate the gorgeous casing that existed on the kitchen windows and door. We used Cambria for the countertops and a gorgeous marble tile for the backsplash. What a beautiful kitchen!
SpaceCrafting
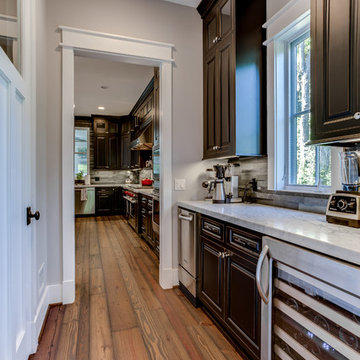
Photo of a small arts and crafts single-wall separate kitchen in DC Metro with raised-panel cabinets, dark wood cabinets, marble benchtops, grey splashback, stone tile splashback, stainless steel appliances, medium hardwood floors and no island.
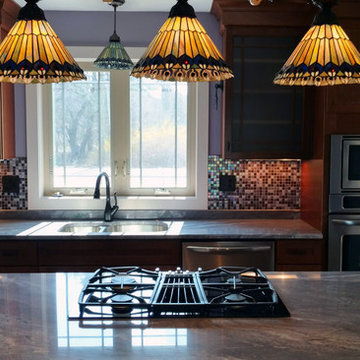
The entire intside of this home has craftsman features as well. Plenty of small tiles and appropriate light fixtures.
This is an example of a mid-sized arts and crafts l-shaped separate kitchen in Manchester with an undermount sink, glass-front cabinets, granite benchtops, multi-coloured splashback, glass tile splashback, stainless steel appliances, with island and medium wood cabinets.
This is an example of a mid-sized arts and crafts l-shaped separate kitchen in Manchester with an undermount sink, glass-front cabinets, granite benchtops, multi-coloured splashback, glass tile splashback, stainless steel appliances, with island and medium wood cabinets.
Arts and Crafts Black Kitchen Design Ideas
1
