Arts and Crafts Home Bar Design Ideas with Beige Floor
Refine by:
Budget
Sort by:Popular Today
1 - 20 of 70 photos
Item 1 of 3
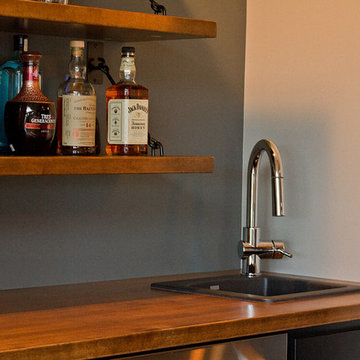
Abigail Rose Photography
Photo of a large arts and crafts single-wall wet bar in Other with a drop-in sink, recessed-panel cabinets, black cabinets, wood benchtops, grey splashback, carpet and beige floor.
Photo of a large arts and crafts single-wall wet bar in Other with a drop-in sink, recessed-panel cabinets, black cabinets, wood benchtops, grey splashback, carpet and beige floor.
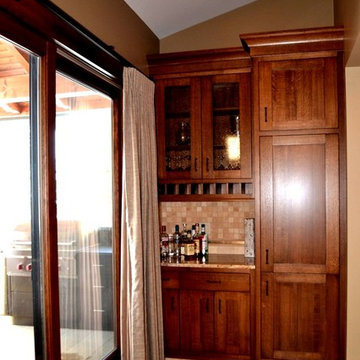
Design ideas for a small arts and crafts single-wall wet bar in Calgary with no sink, recessed-panel cabinets, dark wood cabinets, granite benchtops, beige splashback, stone tile splashback, travertine floors and beige floor.

You get a sneak peak of the bar as you descend the stairs, but entrance is through the display win-cabinet wall in the entertainment space. Split level bar elevated over the games room.
Antiqued/eglomise mirror backed with floating shelves and a fluted edge brass bar on a curve design with brass accents and hand-turned pendant lighting.
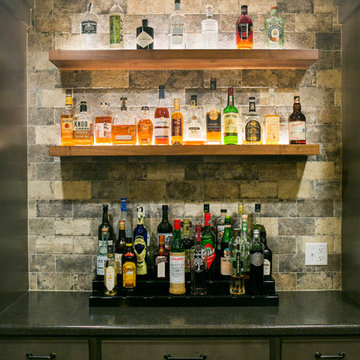
Lighting on the floating shelves is the perfect accent to the materials for liquor bottle display.
Photo of a large arts and crafts galley seated home bar in Other with a drop-in sink, recessed-panel cabinets, grey cabinets, solid surface benchtops, grey splashback, stone tile splashback, light hardwood floors, beige floor and grey benchtop.
Photo of a large arts and crafts galley seated home bar in Other with a drop-in sink, recessed-panel cabinets, grey cabinets, solid surface benchtops, grey splashback, stone tile splashback, light hardwood floors, beige floor and grey benchtop.
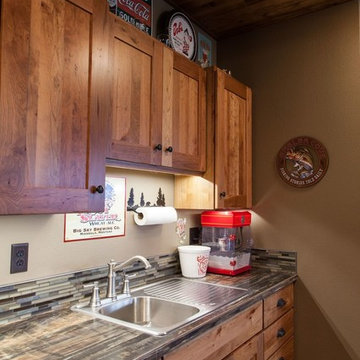
Mid-sized arts and crafts single-wall wet bar in Other with shaker cabinets, medium wood cabinets, granite benchtops, beige splashback, matchstick tile splashback, concrete floors and beige floor.

The 100-year old home’s kitchen was old and just didn’t function well. A peninsula in the middle of the main part of the kitchen blocked the path from the back door. This forced the homeowners to mostly use an odd, U-shaped corner of the kitchen.
Design objectives:
-Add an island
-Wow-factor design
-Incorporate arts and crafts with a touch of Mid-century modern style
-Allow for a better work triangle when cooking
-Create a seamless path coming into the home from the backdoor
-Make all the countertops in the space 36” high (the old kitchen had different base cabinet heights)
Design challenges to be solved:
-Island design
-Where to place the sink and dishwasher
-The family’s main entrance into the home is a back door located within the kitchen space. Samantha needed to find a way to make an unobstructed path through the kitchen to the outside
-A large eating area connected to the kitchen felt slightly misplaced – Samantha wanted to bring the kitchen and materials more into this area
-The client does not like appliance garages/cabinets to the counter. The more countertop space, the better!
Design solutions:
-Adding the right island made all the difference! Now the family has a couple of seats within the kitchen space. -Multiple walkways facilitate traffic flow.
-Multiple pantry cabinets (both shallow and deep) are placed throughout the space. A couple of pantry cabinets were even added to the back door wall and wrap around into the breakfast nook to give the kitchen a feel of extending into the adjoining eating area.
-Upper wall cabinets with clear glass offer extra lighting and the opportunity for the client to display her beautiful vases and plates. They add and an airy feel to the space.
-The kitchen had two large existing windows that were ideal for a sink placement. The window closest to the back door made the most sense due to the fact that the other window was in the corner. Now that the sink had a place, we needed to worry about the dishwasher. Samantha didn’t want the dishwasher to be in the way of people coming in the back door – it’s now in the island right across from the sink.
-The homeowners love Motawi Tile. Some fantastic pieces are placed within the backsplash throughout the kitchen. -Larger tiles with borders make for nice accent pieces over the rangetop and by the bar/beverage area.
-The adjacent area for eating is a gorgeous nook with massive windows. We added a built-in furniture-style banquette with additional lower storage cabinets in the same finish. It’s a great way to connect and blend the two areas into what now feels like one big space!
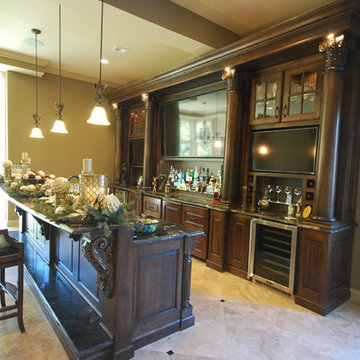
Design ideas for a large arts and crafts galley wet bar in Kansas City with raised-panel cabinets, dark wood cabinets, marble floors and beige floor.
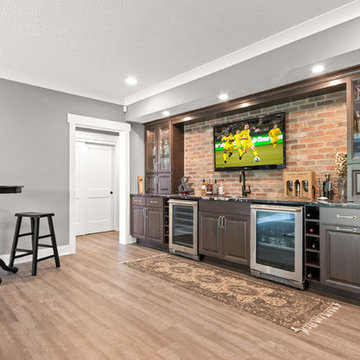
Photo of a mid-sized arts and crafts single-wall wet bar in Columbus with an undermount sink, raised-panel cabinets, dark wood cabinets, onyx benchtops, red splashback, brick splashback, vinyl floors, beige floor and black benchtop.
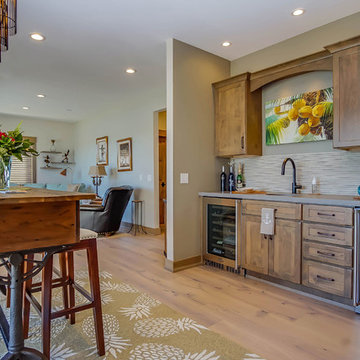
Photo of a mid-sized arts and crafts single-wall wet bar in Grand Rapids with shaker cabinets, medium wood cabinets, quartz benchtops, mosaic tile splashback, an undermount sink, beige splashback, light hardwood floors and beige floor.

Kitchenette
This is an example of a small arts and crafts single-wall wet bar in Los Angeles with an undermount sink, shaker cabinets, light wood cabinets, soapstone benchtops, black splashback, stone slab splashback, light hardwood floors, beige floor and black benchtop.
This is an example of a small arts and crafts single-wall wet bar in Los Angeles with an undermount sink, shaker cabinets, light wood cabinets, soapstone benchtops, black splashback, stone slab splashback, light hardwood floors, beige floor and black benchtop.
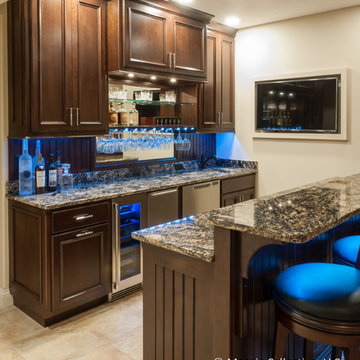
Built by Prairie Woodworks for a private Residence in Bloomington, IL. Photographed by Holly Baumann Photography in 2018.
Arts and crafts galley seated home bar in Chicago with an undermount sink, dark wood cabinets, granite benchtops, brown splashback, mirror splashback, travertine floors and beige floor.
Arts and crafts galley seated home bar in Chicago with an undermount sink, dark wood cabinets, granite benchtops, brown splashback, mirror splashback, travertine floors and beige floor.
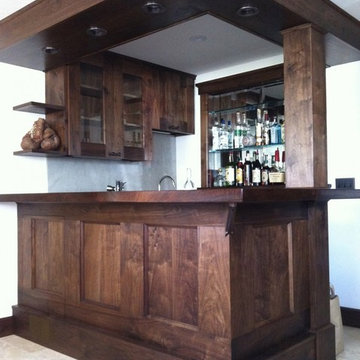
Mid-sized arts and crafts u-shaped seated home bar in San Francisco with an undermount sink, glass-front cabinets, dark wood cabinets, wood benchtops, porcelain floors, beige floor and brown benchtop.
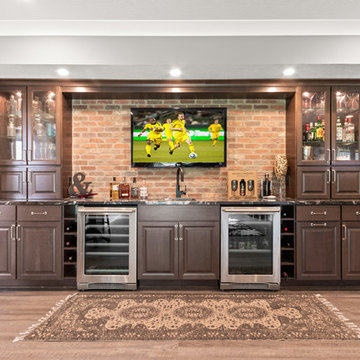
Inspiration for a mid-sized arts and crafts single-wall wet bar in Columbus with an undermount sink, raised-panel cabinets, dark wood cabinets, onyx benchtops, red splashback, brick splashback, vinyl floors, beige floor and black benchtop.
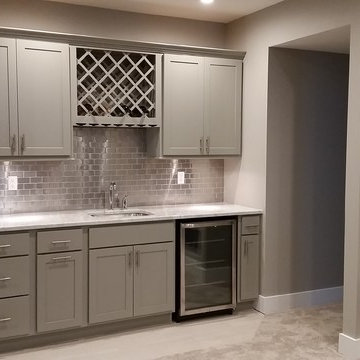
Inspiration for a mid-sized arts and crafts single-wall wet bar in St Louis with an undermount sink, shaker cabinets, grey cabinets, marble benchtops, grey splashback, metal splashback, carpet and beige floor.
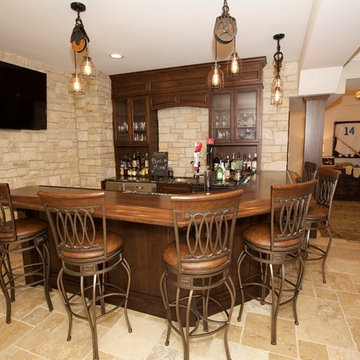
This custom bar has natural stone as the back wall accent and industrial light fixtures at the counter that give the overall design a slightly rustic appeal.
Architect: Meyer Design
Builder: Lakewest Custom Homes
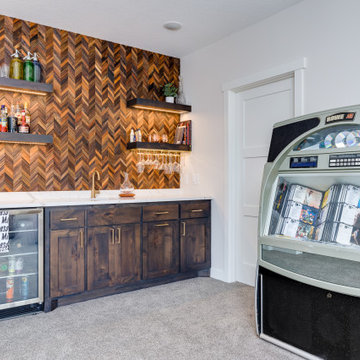
A basement wet bar with dark and moody wood tones in both the stained shaker cabinets and wood chevron backsplash. With tiered lighting, floating shelves, quartz countertops, and gold accents.
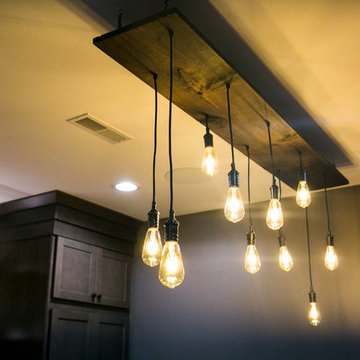
This lighting is the focal point and what first draws you into the space. It provides the perfect mood lighting in this basement bar.
Large arts and crafts galley seated home bar in Other with a drop-in sink, recessed-panel cabinets, grey cabinets, solid surface benchtops, grey splashback, stone tile splashback, light hardwood floors, beige floor and grey benchtop.
Large arts and crafts galley seated home bar in Other with a drop-in sink, recessed-panel cabinets, grey cabinets, solid surface benchtops, grey splashback, stone tile splashback, light hardwood floors, beige floor and grey benchtop.
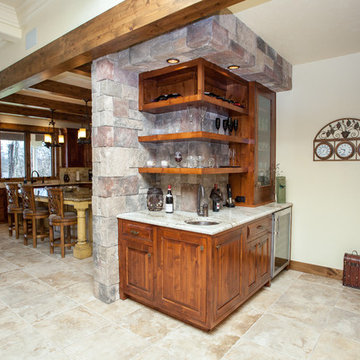
Custom home bar cabinetry.
Design ideas for a small arts and crafts single-wall wet bar in Portland with an undermount sink, shaker cabinets, medium wood cabinets, ceramic floors, beige floor and white benchtop.
Design ideas for a small arts and crafts single-wall wet bar in Portland with an undermount sink, shaker cabinets, medium wood cabinets, ceramic floors, beige floor and white benchtop.
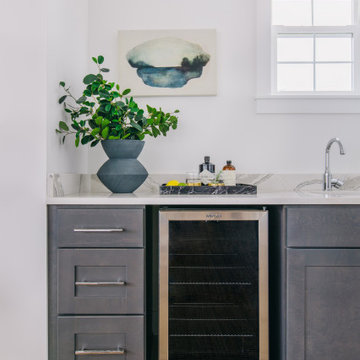
Design ideas for a small arts and crafts single-wall wet bar in Tampa with an undermount sink, shaker cabinets, grey cabinets, quartz benchtops, grey splashback, engineered quartz splashback, light hardwood floors, beige floor and white benchtop.
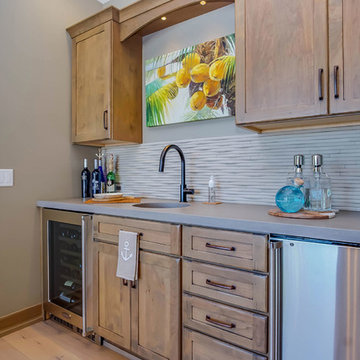
Design ideas for a mid-sized arts and crafts single-wall wet bar in Grand Rapids with an undermount sink, shaker cabinets, medium wood cabinets, quartz benchtops, beige splashback, mosaic tile splashback, light hardwood floors and beige floor.
Arts and Crafts Home Bar Design Ideas with Beige Floor
1