Arts and Crafts Kitchen with a Double-bowl Sink Design Ideas
Refine by:
Budget
Sort by:Popular Today
141 - 160 of 3,233 photos
Item 1 of 3
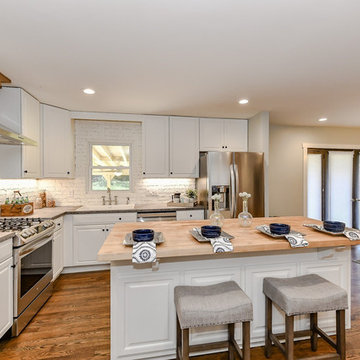
This is an example of a mid-sized arts and crafts l-shaped eat-in kitchen in Charlotte with a double-bowl sink, recessed-panel cabinets, white cabinets, concrete benchtops, white splashback, brick splashback, stainless steel appliances, medium hardwood floors, with island, brown floor and grey benchtop.
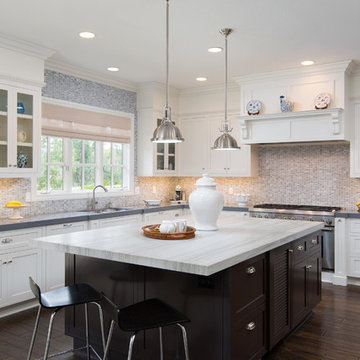
Full kitchen remodel with Thermador appliances by PIRCH
Engineered Floors from Provenza Antico Collection, Vintage Oak. Complimentary mix of Caesarstone Quartz- Winter Haze and natural Quartzite-White Macaubas island.
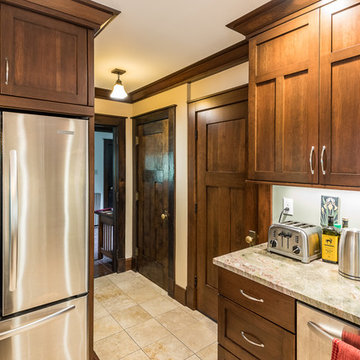
Completely remodeled kitchen space in 1920's craftsman home. All cabinetry, doors and moulding is custom made to replicate the original patterns found in the house. All the modern conveniences are included without losing the original charm.
Buras Photography
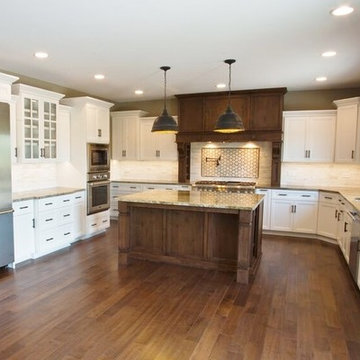
Craftsman kitchen
Photo by Steve Groth
This is an example of a large arts and crafts u-shaped eat-in kitchen in Chicago with a double-bowl sink, shaker cabinets, white cabinets, granite benchtops, white splashback, stone tile splashback, stainless steel appliances, dark hardwood floors and with island.
This is an example of a large arts and crafts u-shaped eat-in kitchen in Chicago with a double-bowl sink, shaker cabinets, white cabinets, granite benchtops, white splashback, stone tile splashback, stainless steel appliances, dark hardwood floors and with island.
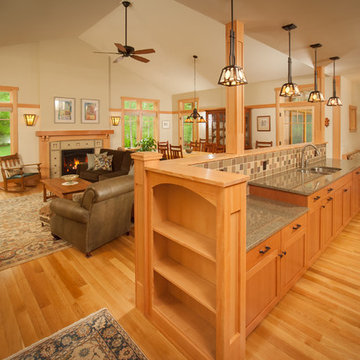
Open kitchen and family room, large windows bringing the outdoors in.
Photo of a mid-sized arts and crafts galley open plan kitchen in New York with a double-bowl sink, shaker cabinets, light wood cabinets, granite benchtops, multi-coloured splashback, ceramic splashback, stainless steel appliances, light hardwood floors and with island.
Photo of a mid-sized arts and crafts galley open plan kitchen in New York with a double-bowl sink, shaker cabinets, light wood cabinets, granite benchtops, multi-coloured splashback, ceramic splashback, stainless steel appliances, light hardwood floors and with island.
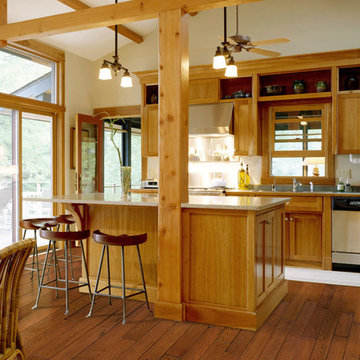
Color:Carriage-House-EnduraGaurd-Solid-Toast
Mid-sized arts and crafts single-wall eat-in kitchen in Chicago with a double-bowl sink, recessed-panel cabinets, white cabinets, quartz benchtops, white splashback, stainless steel appliances, medium hardwood floors and with island.
Mid-sized arts and crafts single-wall eat-in kitchen in Chicago with a double-bowl sink, recessed-panel cabinets, white cabinets, quartz benchtops, white splashback, stainless steel appliances, medium hardwood floors and with island.
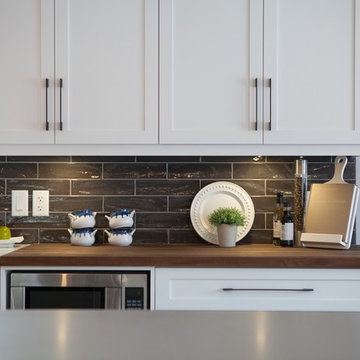
Classic white kitchen with east coast feel: This custom designed kitchen features white cabinetry, black hardware, quartz island counter tops, white marble look laminate perimeter counter top with a walnut, butcher block insert. Another distinct characteristic of this gorgeous kitchen is it's mottled subway tile back splash in a lacquered dark charcoal finish.
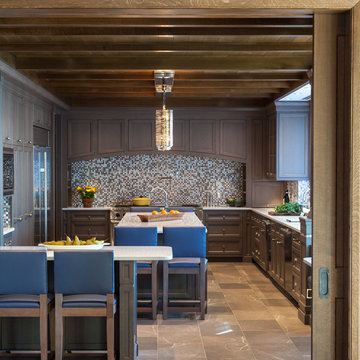
J.Gantz
This is an example of an expansive arts and crafts u-shaped eat-in kitchen in Burlington with recessed-panel cabinets, grey cabinets, stainless steel appliances, with island, a double-bowl sink, solid surface benchtops, multi-coloured splashback, mosaic tile splashback, porcelain floors and brown floor.
This is an example of an expansive arts and crafts u-shaped eat-in kitchen in Burlington with recessed-panel cabinets, grey cabinets, stainless steel appliances, with island, a double-bowl sink, solid surface benchtops, multi-coloured splashback, mosaic tile splashback, porcelain floors and brown floor.
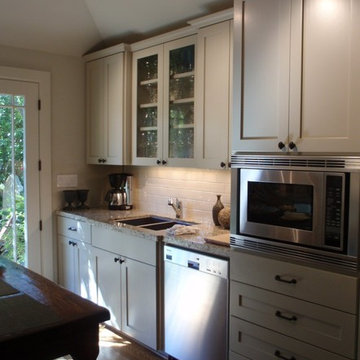
Lighting detail
Houston Height 1920's bungalow renovation. Ceilings were vaulted, and the doors and openings aligned to maximize an open plan yet maintain the traditional craftsman architecture.
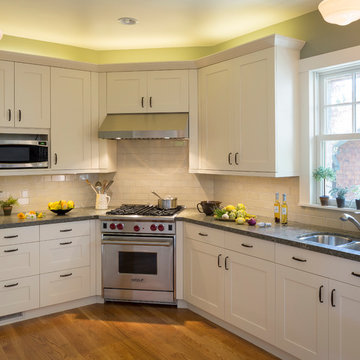
After Photo of Kitchen Remodel.
Bentwood: Cornerstone Series Full overlay European styling
Cabinet interiors: Wood veneer core plywood
(wall cabinets to be 11 ½” deep inside clearance)
Door & Drawer Style: Palmer, ¾”thick,
3 ½” stiles/rails, #414 edge profile (square eased)
Hinges: Fully concealed w/ integral Soft –Close
Wood species: Paint Grade Wood
Finish: French Vanilla
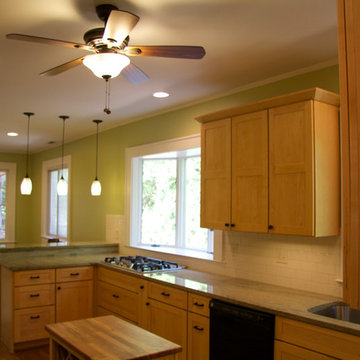
sparrow photography
This is an example of a mid-sized arts and crafts u-shaped separate kitchen in Atlanta with a double-bowl sink, shaker cabinets, light wood cabinets, quartz benchtops, white splashback, subway tile splashback, black appliances, dark hardwood floors, with island and brown floor.
This is an example of a mid-sized arts and crafts u-shaped separate kitchen in Atlanta with a double-bowl sink, shaker cabinets, light wood cabinets, quartz benchtops, white splashback, subway tile splashback, black appliances, dark hardwood floors, with island and brown floor.
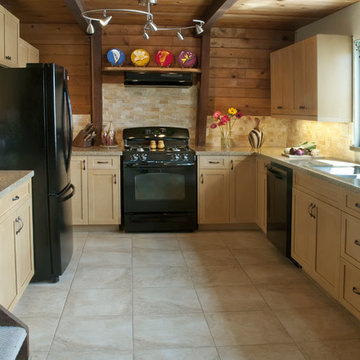
Patricia Bean
Mid-sized arts and crafts u-shaped eat-in kitchen in San Diego with a double-bowl sink, shaker cabinets, beige cabinets, quartz benchtops, beige splashback, subway tile splashback, black appliances and porcelain floors.
Mid-sized arts and crafts u-shaped eat-in kitchen in San Diego with a double-bowl sink, shaker cabinets, beige cabinets, quartz benchtops, beige splashback, subway tile splashback, black appliances and porcelain floors.
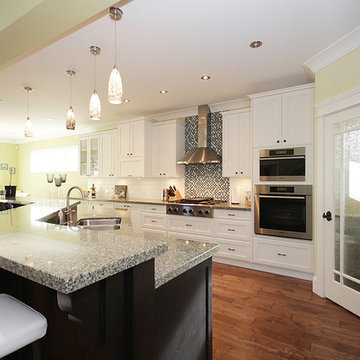
Photo of a large arts and crafts single-wall eat-in kitchen in Vancouver with a double-bowl sink, recessed-panel cabinets, white cabinets, granite benchtops, multi-coloured splashback, mosaic tile splashback, stainless steel appliances, medium hardwood floors and with island.
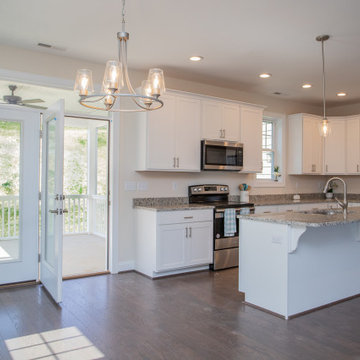
Open House This Sunday 4/11/21 in Fishersville!
Your brand new, three-bedroom, 2.5-bathroom home awaits you in Windward Pointe! If you have been waiting for the perfect home for your family, this one is it! Your new kitchen features a large island with a built-in breakfast bar, stainless steel appliances, granite countertops, and hardwood floors. Warm yourself on cold days by the fireplace in the living room. There are many windows in this home, too, allowing the natural light to accent the home's beautiful construction.
Enjoy the warmer weather on your screened-in back porch. The laundry room has plenty of cabinet space and a sink for easy clean-up. There is a bonus room just off the master suite, which would be perfect for a home office or nursery. Speaking of your new master suite, it features a walk-in closet and a master bath with a jetted tub, a stall shower, and his and her sinks!
Follow the gorgeous staircase to the second floor, where you'll find a loft/rec room area, two more bedrooms, a second full bath, and an unfinished bonus room! Plus, there's plenty of space for your vehicles in your new two-car garage!
This home is a must-see in person! Lucky for you, Ashley is hosting an open house this Sunday, April 11, 2021, at this stunning home! Visit her at 197 Windsor Drive, Fishersville, VA 22939, from 1 to 4 PM. This home is available with a builder's warranty for one year and qualifies for our easy owner financing program. Ashley has all the details! If you prefer to schedule a private tour or have any questions before the open house, contact her at 540-280-3385. We are an equal housing opportunity and warmly welcome realtors!
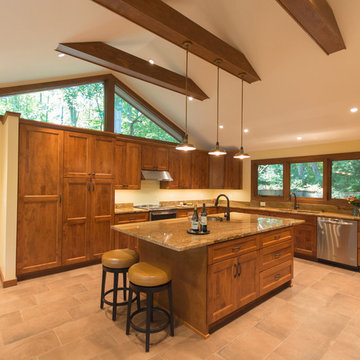
Small, dark, cramped kitchen in on the water home remodeled into a large kitchen with custom windows.
Louise R Johnson
This is an example of a large arts and crafts u-shaped eat-in kitchen in DC Metro with a double-bowl sink, shaker cabinets, medium wood cabinets, granite benchtops, stainless steel appliances, with island and beige benchtop.
This is an example of a large arts and crafts u-shaped eat-in kitchen in DC Metro with a double-bowl sink, shaker cabinets, medium wood cabinets, granite benchtops, stainless steel appliances, with island and beige benchtop.
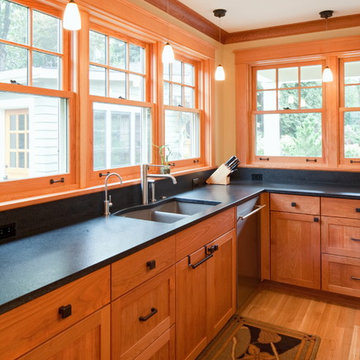
Sally Painter
Inspiration for a large arts and crafts eat-in kitchen in Portland with a double-bowl sink, shaker cabinets, medium wood cabinets, quartz benchtops, stainless steel appliances and light hardwood floors.
Inspiration for a large arts and crafts eat-in kitchen in Portland with a double-bowl sink, shaker cabinets, medium wood cabinets, quartz benchtops, stainless steel appliances and light hardwood floors.
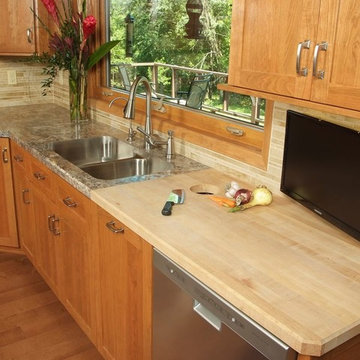
Custom Cabinets with built in butcher block countertop with garbage access through counter. Garbage/recycling cabinet. Lazy susan and base cabinets with roll out trays.
TV viewing.
Photo: Cole Photography
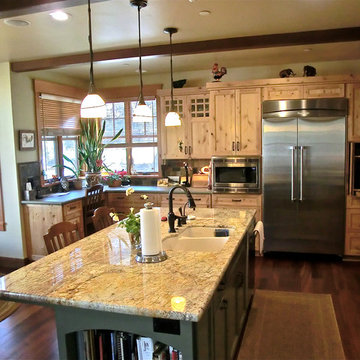
Inspiration for a large arts and crafts l-shaped eat-in kitchen in San Luis Obispo with a double-bowl sink, shaker cabinets, light wood cabinets, granite benchtops, multi-coloured splashback, stone tile splashback, stainless steel appliances, dark hardwood floors and with island.
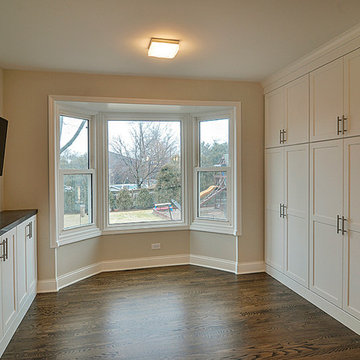
Rachael Ormond
Mid-sized arts and crafts l-shaped eat-in kitchen in Nashville with a double-bowl sink, shaker cabinets, white cabinets, quartz benchtops, white splashback, mosaic tile splashback, stainless steel appliances, dark hardwood floors and with island.
Mid-sized arts and crafts l-shaped eat-in kitchen in Nashville with a double-bowl sink, shaker cabinets, white cabinets, quartz benchtops, white splashback, mosaic tile splashback, stainless steel appliances, dark hardwood floors and with island.
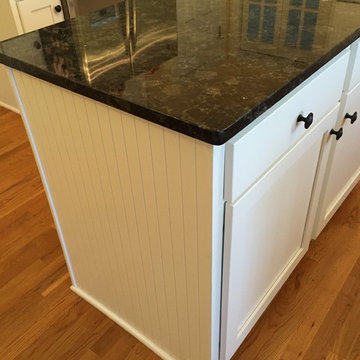
Beadboard on the back and side panels of the island add interest.
Photo of a large arts and crafts u-shaped separate kitchen in Richmond with a double-bowl sink, shaker cabinets, white cabinets, quartz benchtops, multi-coloured splashback, matchstick tile splashback, stainless steel appliances, medium hardwood floors, with island and brown floor.
Photo of a large arts and crafts u-shaped separate kitchen in Richmond with a double-bowl sink, shaker cabinets, white cabinets, quartz benchtops, multi-coloured splashback, matchstick tile splashback, stainless steel appliances, medium hardwood floors, with island and brown floor.
Arts and Crafts Kitchen with a Double-bowl Sink Design Ideas
8