Arts and Crafts Kitchen with Beaded Inset Cabinets Design Ideas
Refine by:
Budget
Sort by:Popular Today
141 - 160 of 1,496 photos
Item 1 of 3
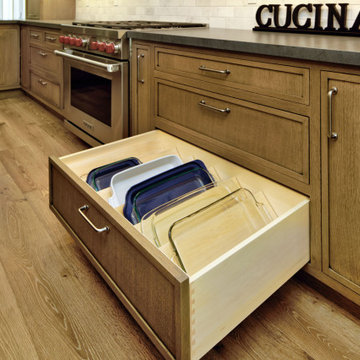
Inspiration for a large arts and crafts u-shaped open plan kitchen in San Francisco with a farmhouse sink, beaded inset cabinets, medium wood cabinets, quartzite benchtops, white splashback, marble splashback, panelled appliances, medium hardwood floors, with island, brown floor, white benchtop and recessed.
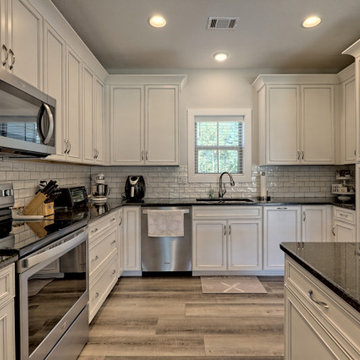
This mountain craftsman home blends clean lines with rustic touches for an on-trend design.
Photo of a large arts and crafts l-shaped open plan kitchen in Atlanta with laminate floors, brown floor, an undermount sink, beaded inset cabinets, white cabinets, granite benchtops, white splashback, ceramic splashback, stainless steel appliances, with island and black benchtop.
Photo of a large arts and crafts l-shaped open plan kitchen in Atlanta with laminate floors, brown floor, an undermount sink, beaded inset cabinets, white cabinets, granite benchtops, white splashback, ceramic splashback, stainless steel appliances, with island and black benchtop.
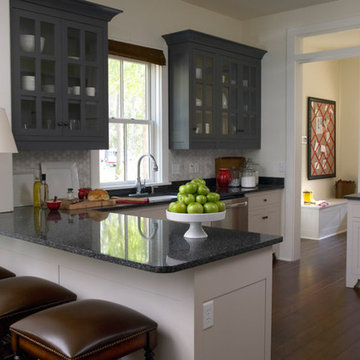
Low Country Vacation Cottage
Texture is abundant in the kitchen, including octagonal marble wall tiles, quartz countertops, weathered-wood balustrades and leather-seat bar stools.
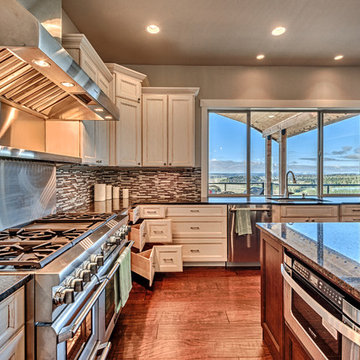
Large open kitchen with professional grade appliances, distressed cabinetry, large windows over looking the valley views and deck, and a huge island with granite top for all of your baking needs!
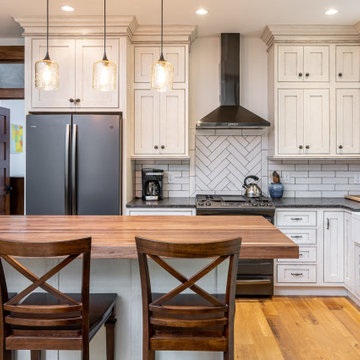
Extra tall custom quarter sawn oak cabinets with charcoal granite countertops in this craftsman cabin
Inspiration for a mid-sized arts and crafts l-shaped open plan kitchen in Other with a farmhouse sink, beaded inset cabinets, granite benchtops, white splashback, ceramic splashback, black appliances, light hardwood floors and with island.
Inspiration for a mid-sized arts and crafts l-shaped open plan kitchen in Other with a farmhouse sink, beaded inset cabinets, granite benchtops, white splashback, ceramic splashback, black appliances, light hardwood floors and with island.
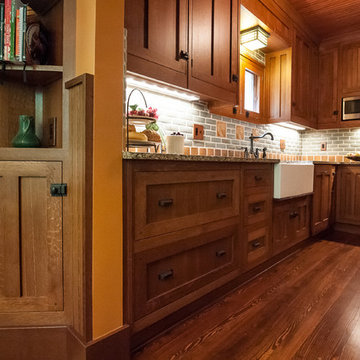
Designed by Justin Sharer
Photos by Besek Photography
This is an example of a small arts and crafts l-shaped separate kitchen in Detroit with a farmhouse sink, beaded inset cabinets, medium wood cabinets, quartz benchtops, grey splashback, subway tile splashback, stainless steel appliances, dark hardwood floors and no island.
This is an example of a small arts and crafts l-shaped separate kitchen in Detroit with a farmhouse sink, beaded inset cabinets, medium wood cabinets, quartz benchtops, grey splashback, subway tile splashback, stainless steel appliances, dark hardwood floors and no island.
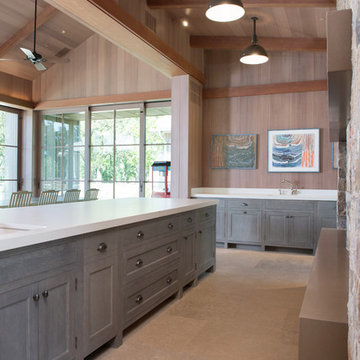
This family compound is located on acerage in the Midwest United States. The pool house featured here has many kitchens and bars, ladies and gentlemen locker rooms, on site laundry facility and entertaining areas.
Matt Kocourek Photography
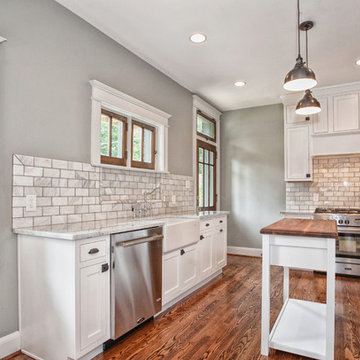
Features stacked inset cabinetry for a period correct look this fully restored home deserves.
Photo of an arts and crafts eat-in kitchen in St Louis with a farmhouse sink, beaded inset cabinets, white cabinets, marble benchtops, stone tile splashback, stainless steel appliances, medium hardwood floors and with island.
Photo of an arts and crafts eat-in kitchen in St Louis with a farmhouse sink, beaded inset cabinets, white cabinets, marble benchtops, stone tile splashback, stainless steel appliances, medium hardwood floors and with island.
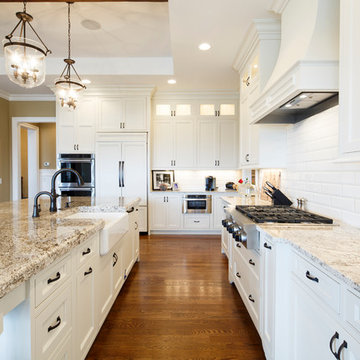
Mike Tepe
Photo of a large arts and crafts l-shaped eat-in kitchen in Cincinnati with a farmhouse sink, beaded inset cabinets, white cabinets, granite benchtops, white splashback, subway tile splashback, stainless steel appliances, medium hardwood floors and with island.
Photo of a large arts and crafts l-shaped eat-in kitchen in Cincinnati with a farmhouse sink, beaded inset cabinets, white cabinets, granite benchtops, white splashback, subway tile splashback, stainless steel appliances, medium hardwood floors and with island.
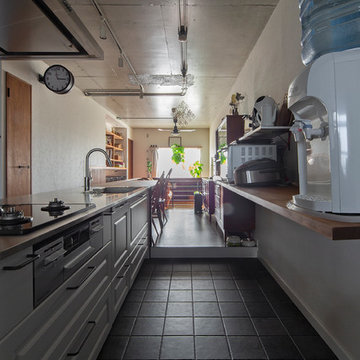
Photo of a small arts and crafts galley open plan kitchen in Osaka with an undermount sink, beaded inset cabinets, white cabinets, stainless steel benchtops, with island and grey floor.
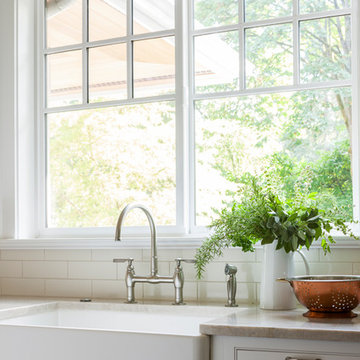
While the owners are away the designers will play! This Bellevue craftsman stunner went through a large remodel while its occupants were living in Europe. Almost every room in the home was touched to give it the beautiful update it deserved. A vibrant yellow front door mixed with a few farmhouse touches on the exterior provide a casual yet upscale feel. From the craftsman style millwork seen through out, to the carefully selected finishes in the kitchen and bathrooms, to a dreamy backyard retreat, it is clear from the moment you walk through the door not a design detail was missed.
Being a busy family, the clients requested a great room fit for entertaining. A breakfast nook off the kitchen with upholstered chairs and bench cushions provides a cozy corner with a lot of seating - a perfect spot for a "kids" table so the adults can wine and dine in the formal dining room. Pops of blue and yellow brighten the neutral palette and create a playful environment for a sophisticated space. Painted cabinets in the office, floral wallpaper in the powder bathroom, a swing in one of the daughter's rooms, and a hidden cabinet in the pantry only the adults know about are a few of the elements curated to create the customized home my clients were looking for.
---
Project designed by interior design studio Kimberlee Marie Interiors. They serve the Seattle metro area including Seattle, Bellevue, Kirkland, Medina, Clyde Hill, and Hunts Point.
For more about Kimberlee Marie Interiors, see here: https://www.kimberleemarie.com/
To learn more about this project, see here
https://www.kimberleemarie.com/bellevuecraftsman
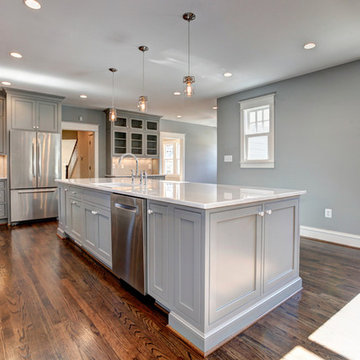
Family Room/Morning Room;
Photo Credit: Home Visit Photography
This is an example of a mid-sized arts and crafts l-shaped open plan kitchen in DC Metro with a single-bowl sink, beaded inset cabinets, grey cabinets, quartzite benchtops, white splashback, mosaic tile splashback, white appliances, medium hardwood floors and with island.
This is an example of a mid-sized arts and crafts l-shaped open plan kitchen in DC Metro with a single-bowl sink, beaded inset cabinets, grey cabinets, quartzite benchtops, white splashback, mosaic tile splashback, white appliances, medium hardwood floors and with island.
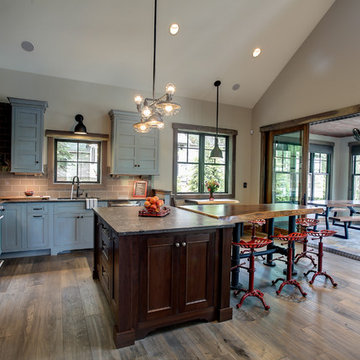
Photos by Kaity
Custom picnic table design by: Marty Rhein, CKD, CBD - crafted by Edge
Design ideas for a mid-sized arts and crafts l-shaped eat-in kitchen in Grand Rapids with an undermount sink, beaded inset cabinets, blue cabinets, granite benchtops, brown splashback, subway tile splashback, stainless steel appliances, medium hardwood floors and with island.
Design ideas for a mid-sized arts and crafts l-shaped eat-in kitchen in Grand Rapids with an undermount sink, beaded inset cabinets, blue cabinets, granite benchtops, brown splashback, subway tile splashback, stainless steel appliances, medium hardwood floors and with island.
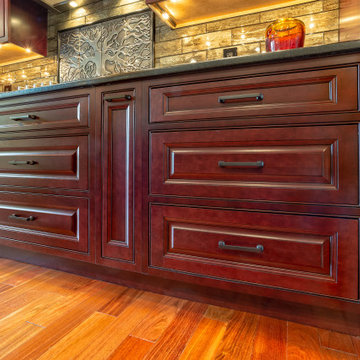
This beautiful Craftsman style kitchen feature Brighton Inset Cherry raise panel door style. With bookend pantries it just makes for a spacious cooking area. Also a larger island it is perfect workspace for a second cook, as well as a eating area for the the family. Soapstone tops in the cooking area and granite on the island with stone back splash just makes this a show kitchen for any home.
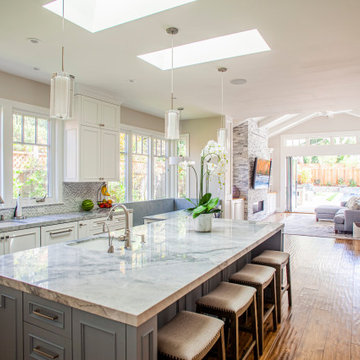
Super White Quartzite, Hand hewn Hickory floors
Design ideas for an expansive arts and crafts l-shaped open plan kitchen in San Francisco with a double-bowl sink, beaded inset cabinets, grey cabinets, quartzite benchtops, white splashback, stone tile splashback, panelled appliances, medium hardwood floors, with island, brown floor and white benchtop.
Design ideas for an expansive arts and crafts l-shaped open plan kitchen in San Francisco with a double-bowl sink, beaded inset cabinets, grey cabinets, quartzite benchtops, white splashback, stone tile splashback, panelled appliances, medium hardwood floors, with island, brown floor and white benchtop.
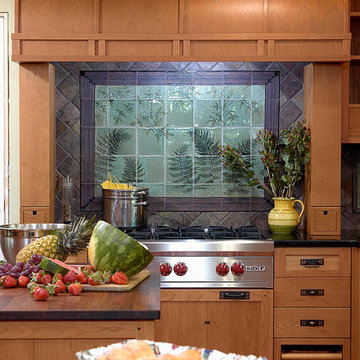
Chevy Chase, Maryland Craftsmand Kitchen
#JenniferGilmer
http://www.gilmerkitchens.com/
Photography by Bob Narod
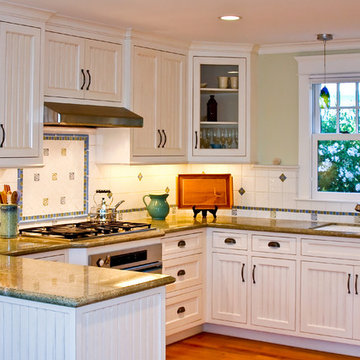
Photo of a large arts and crafts u-shaped eat-in kitchen in San Francisco with an undermount sink, beaded inset cabinets, white cabinets, granite benchtops, white splashback, ceramic splashback, stainless steel appliances, medium hardwood floors and a peninsula.
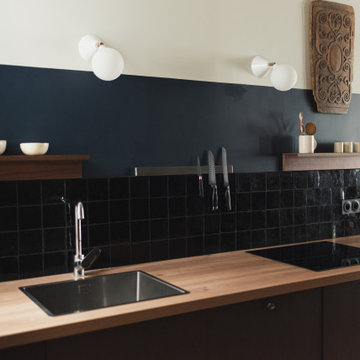
Détail plan de travail
Photo of a small arts and crafts single-wall open plan kitchen in Paris with a single-bowl sink, beaded inset cabinets, dark wood cabinets, wood benchtops, black splashback, ceramic splashback, black appliances, terra-cotta floors, no island, pink floor and beige benchtop.
Photo of a small arts and crafts single-wall open plan kitchen in Paris with a single-bowl sink, beaded inset cabinets, dark wood cabinets, wood benchtops, black splashback, ceramic splashback, black appliances, terra-cotta floors, no island, pink floor and beige benchtop.

I worked with a creative and detail oriented client to transform her old (but not original) kitchen space into a beautiful, functional space to cook, bake and enjoy a casual meal.
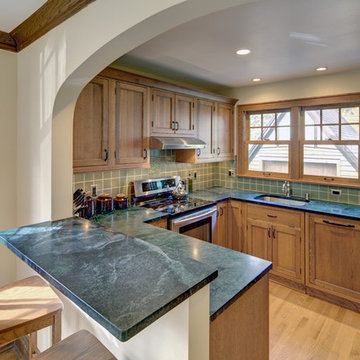
In this 1929 home, we opened the small kitchen doorway into a large curved archway, bringing the dining room and kitchen together. Hand-made Motawi Arts and Crafts backsplash tiles, oak hardwood floors, and quarter-sawn oak cabinets matching the existing millwork create an authentic period look for the kitchen. A new Marvin window and enhanced cellulose insulation make the space more comfortable and energy efficient. In the all new second floor bathroom, the period was maintained with hexagonal floor tile, subway tile wainscot, a clawfoot tub and period-style fixtures. The window is Marvin Ultrex which is impervious to bathroom humidity.
Arts and Crafts Kitchen with Beaded Inset Cabinets Design Ideas
8