Arts and Crafts Kitchen with Metallic Splashback Design Ideas
Refine by:
Budget
Sort by:Popular Today
61 - 80 of 372 photos
Item 1 of 3
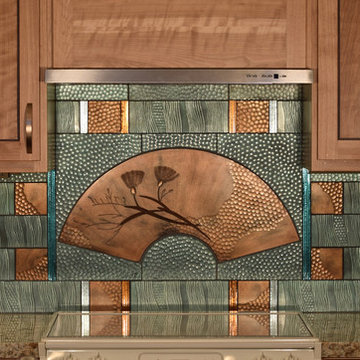
Handcrafted backsplash in cement and glass features a bronze-tone Poppy Fan, 30" x 14". Surrounding subway tiles, 4 x 12" are in silver moss, alternating with bronze 4 x 4" "beehive " tiles and bands of multi-colored fused glass.
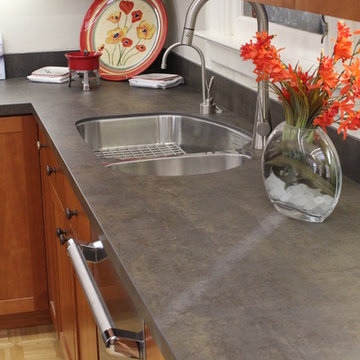
Neolith Iron Moss countertop with undermount Franke sink and Dacor range.
Photo of an arts and crafts l-shaped eat-in kitchen in San Francisco with an undermount sink, shaker cabinets, medium wood cabinets, solid surface benchtops, metallic splashback and stainless steel appliances.
Photo of an arts and crafts l-shaped eat-in kitchen in San Francisco with an undermount sink, shaker cabinets, medium wood cabinets, solid surface benchtops, metallic splashback and stainless steel appliances.
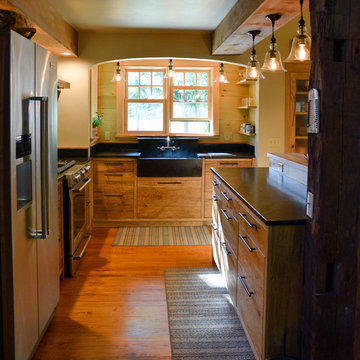
Andreas John
Mid-sized arts and crafts l-shaped kitchen in Burlington with a farmhouse sink, flat-panel cabinets, dark wood cabinets, soapstone benchtops, metallic splashback, stainless steel appliances, medium hardwood floors, with island, brown floor and black benchtop.
Mid-sized arts and crafts l-shaped kitchen in Burlington with a farmhouse sink, flat-panel cabinets, dark wood cabinets, soapstone benchtops, metallic splashback, stainless steel appliances, medium hardwood floors, with island, brown floor and black benchtop.
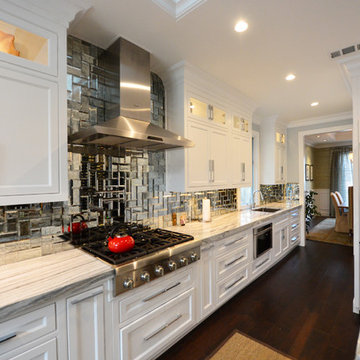
This is an example of an expansive arts and crafts single-wall eat-in kitchen in San Francisco with an undermount sink, shaker cabinets, white cabinets, solid surface benchtops, metallic splashback, metal splashback, stainless steel appliances, vinyl floors and with island.
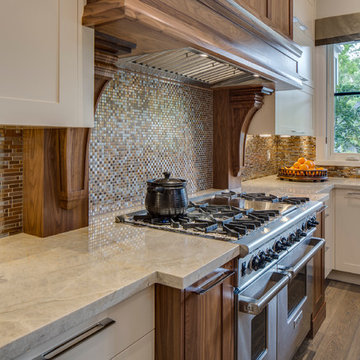
Inspiration for an expansive arts and crafts u-shaped eat-in kitchen in Vancouver with an undermount sink, shaker cabinets, white cabinets, marble benchtops, metallic splashback, mosaic tile splashback, stainless steel appliances, medium hardwood floors and with island.
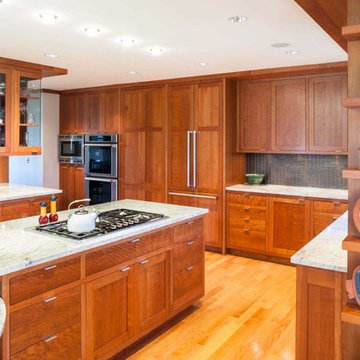
Sanjay Jani
Design ideas for a mid-sized arts and crafts l-shaped eat-in kitchen in Cedar Rapids with a single-bowl sink, recessed-panel cabinets, medium wood cabinets, granite benchtops, metallic splashback, mosaic tile splashback, stainless steel appliances, medium hardwood floors and with island.
Design ideas for a mid-sized arts and crafts l-shaped eat-in kitchen in Cedar Rapids with a single-bowl sink, recessed-panel cabinets, medium wood cabinets, granite benchtops, metallic splashback, mosaic tile splashback, stainless steel appliances, medium hardwood floors and with island.
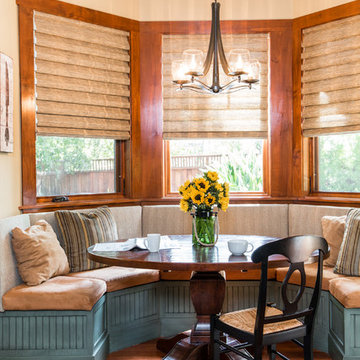
Kelly Vorves Photography
Inspiration for a large arts and crafts l-shaped open plan kitchen in San Francisco with a farmhouse sink, shaker cabinets, dark wood cabinets, granite benchtops, metallic splashback, porcelain splashback, stainless steel appliances, medium hardwood floors and with island.
Inspiration for a large arts and crafts l-shaped open plan kitchen in San Francisco with a farmhouse sink, shaker cabinets, dark wood cabinets, granite benchtops, metallic splashback, porcelain splashback, stainless steel appliances, medium hardwood floors and with island.
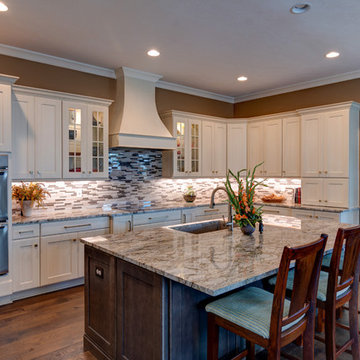
The prominent pattern throughout the granite countertop creates a cohesive color palette for the two-toned cabinets.
This is an example of a large arts and crafts l-shaped kitchen pantry in Indianapolis with a drop-in sink, shaker cabinets, beige cabinets, granite benchtops, metallic splashback, mosaic tile splashback, panelled appliances, dark hardwood floors, with island, brown floor and beige benchtop.
This is an example of a large arts and crafts l-shaped kitchen pantry in Indianapolis with a drop-in sink, shaker cabinets, beige cabinets, granite benchtops, metallic splashback, mosaic tile splashback, panelled appliances, dark hardwood floors, with island, brown floor and beige benchtop.
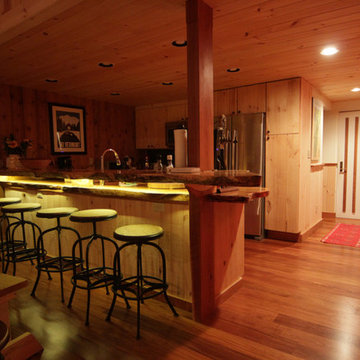
Bar Top details
Photo of a mid-sized arts and crafts u-shaped eat-in kitchen in Burlington with an undermount sink, flat-panel cabinets, light wood cabinets, wood benchtops, metallic splashback, metal splashback, stainless steel appliances, medium hardwood floors and a peninsula.
Photo of a mid-sized arts and crafts u-shaped eat-in kitchen in Burlington with an undermount sink, flat-panel cabinets, light wood cabinets, wood benchtops, metallic splashback, metal splashback, stainless steel appliances, medium hardwood floors and a peninsula.
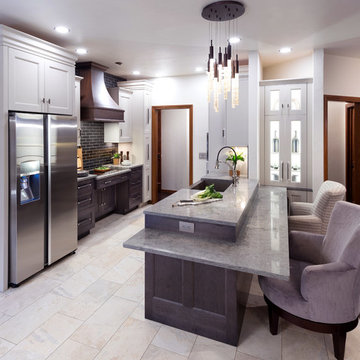
This project began with the goal of updating both style and function to allow for improved ease of use for a wheelchair. The previous space was overstuffed with an island that didn't really fit, an over-sized fridge in a location that complicated a primary doorway, and a 42" tall high bar that was inaccessible from a wheelchair. Our clients desired a space that would improve wheelchair use for both cooking or just being in the room, yet did not look like an ADA space. It became a story of less is more, and subtle, thoughtful changes from a standard design.
After working through options, we designed an open floorplan that provided a galley kitchen function with a full 5 ft walkway by use of a peninsula open to the family den. This peninsula is highlighted by a drop down, table-height countertop wrapping the end and long backside that is now accessible to all members of the family by providing a perfect height for a flexible workstation in a wheelchair or comfortable entertaining on the backside. We then dropped the height for cooking at the new induction cooktop and created knee space below. Further, we specified an apron front sink that brings the sink closer in reach than a traditional undermount sink that would have countertop rimming in front. An articulating faucet with no limitations on reach provides full range of access in the sink. The ovens and microwave were also situated at a height comfortable for use from a wheelchair. Where a refrigerator used to block the doorway, a pull out is now located giving easy access to dry goods for cooks at all heights. Every element within the space was considered for the impact to our homes occupants - wheelchair or not, even the doorswing on the microwave.
Now our client has a kitchen that every member of the family can use and be a part of. Simple design, with a well-thought out plan, makes a difference in the lives of another family.
Photos by David Cobb Photography
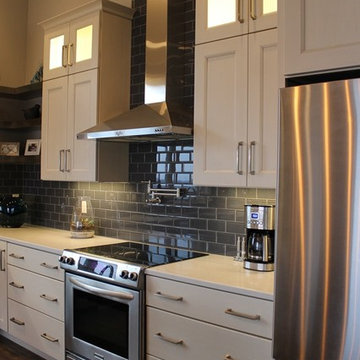
White Cabinets, Double Stacked, Rustic Island, Quartz Tops, Modern Design
Photo of an arts and crafts l-shaped open plan kitchen in Chicago with a farmhouse sink, shaker cabinets, white cabinets, quartzite benchtops, metallic splashback, subway tile splashback, stainless steel appliances, dark hardwood floors and brown floor.
Photo of an arts and crafts l-shaped open plan kitchen in Chicago with a farmhouse sink, shaker cabinets, white cabinets, quartzite benchtops, metallic splashback, subway tile splashback, stainless steel appliances, dark hardwood floors and brown floor.
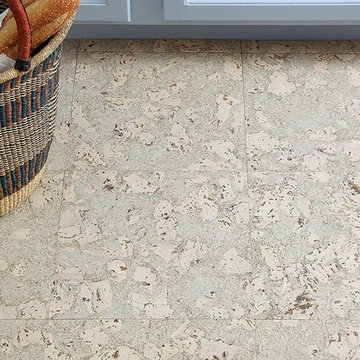
The Floors AFTER: This incredible design remind me of Italian marbleized paper. And cork is so soft and giving when I’m standing washing dishes. Megan installed it herself and says the process is supereasy. “In addition to being both durable and beautiful, this cork flooring is easily cut with a utility knife and then glued down with contact cement,” she says. “It’s literally a cut-and-paste install!”
Photos by Lesley Unruh.
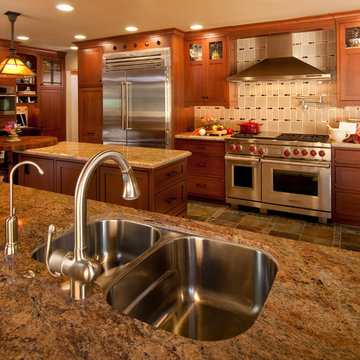
Photo of a mid-sized arts and crafts l-shaped eat-in kitchen in Los Angeles with an undermount sink, shaker cabinets, granite benchtops, metallic splashback, mosaic tile splashback, stainless steel appliances, porcelain floors, multiple islands and dark wood cabinets.
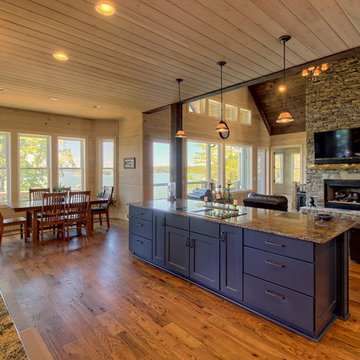
This craftsman lake home on Notla Island boasts a gorgeous view from every room in the house! The interior of this large custom home features a mixture of natural stained shiplap with dark red oak floors. This rustic kitchen features a stained perimeter and navy blue island, granite counter tops, and a reflective backsplash.
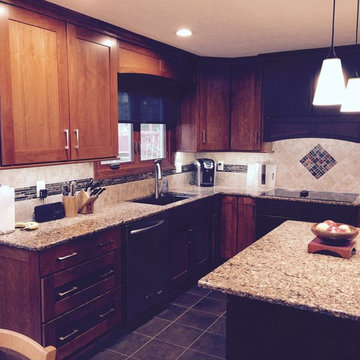
overview of kitchen L shape are showing the contrasting espresso cabinets and beautiful diamond shaped tile accent over the cooktop.
Design ideas for a mid-sized arts and crafts u-shaped eat-in kitchen in Indianapolis with an undermount sink, recessed-panel cabinets, medium wood cabinets, quartz benchtops, metallic splashback, ceramic splashback, stainless steel appliances, ceramic floors and with island.
Design ideas for a mid-sized arts and crafts u-shaped eat-in kitchen in Indianapolis with an undermount sink, recessed-panel cabinets, medium wood cabinets, quartz benchtops, metallic splashback, ceramic splashback, stainless steel appliances, ceramic floors and with island.
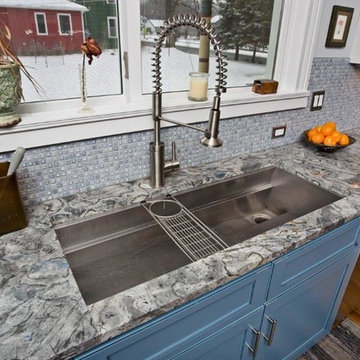
Large arts and crafts u-shaped open plan kitchen in Minneapolis with an undermount sink, shaker cabinets, blue cabinets, copper benchtops, metallic splashback, metal splashback, stainless steel appliances, medium hardwood floors, with island and brown floor.
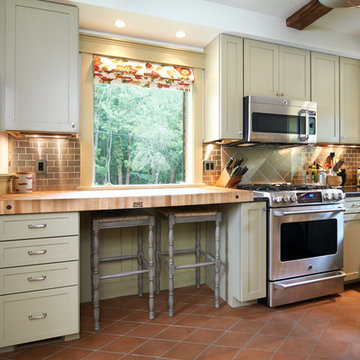
www.dennisroliff.com
Design ideas for a small arts and crafts u-shaped kitchen in Cleveland with a single-bowl sink, recessed-panel cabinets, granite benchtops, stainless steel appliances, terra-cotta floors, no island, green cabinets, metallic splashback, metal splashback and orange floor.
Design ideas for a small arts and crafts u-shaped kitchen in Cleveland with a single-bowl sink, recessed-panel cabinets, granite benchtops, stainless steel appliances, terra-cotta floors, no island, green cabinets, metallic splashback, metal splashback and orange floor.
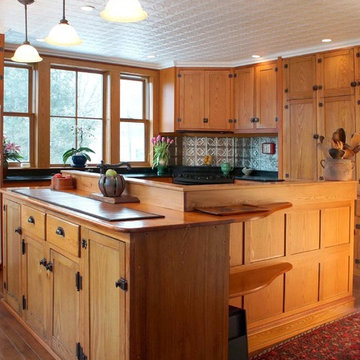
This kitchen was completely redesigned using original cabinetry while adding new to match perfectly. Soapstone countertops add brilliance and shine to match the metal backsplash and illuminate the natural lit kitchen.
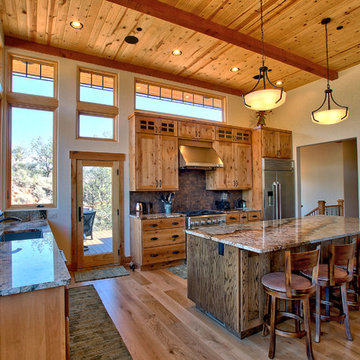
Mid-sized arts and crafts l-shaped open plan kitchen in Other with an undermount sink, shaker cabinets, light wood cabinets, granite benchtops, metallic splashback, metal splashback, stainless steel appliances, light hardwood floors, with island, beige floor and beige benchtop.
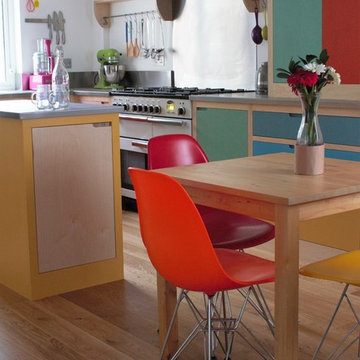
Sustainable Kitchens - Colour by Numbers Kitchen. A large array of Farrow & Ball's brightest colours liven up this room. The flat panelled plywood cabinets with routed pulls have been created to cater to this bespoke design. Oak flooring sits in contrast to the stainless steel worktops and splashback. The single width island painted in Babouche adds an extra work surface. The other colours visible in this photo are Charlotte's Lock, Arsenic, Stone Blue, and St Giles Blue. Moulded plastic chairs with metal legs in bright colours add to the colourful look of this kitchen.
Arts and Crafts Kitchen with Metallic Splashback Design Ideas
4