Arts and Crafts Kitchen with Recessed Design Ideas
Refine by:
Budget
Sort by:Popular Today
61 - 80 of 94 photos
Item 1 of 3
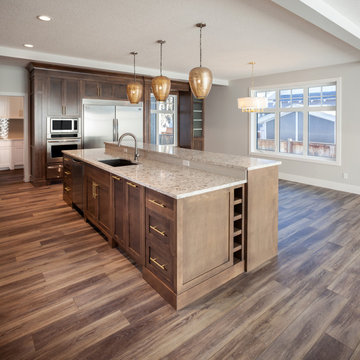
Custom Craftsman
Calgary, Alberta
Kitchen
Mid-sized arts and crafts l-shaped eat-in kitchen in Calgary with an undermount sink, recessed-panel cabinets, dark wood cabinets, marble benchtops, multi-coloured splashback, ceramic splashback, stainless steel appliances, dark hardwood floors, with island, brown floor, brown benchtop and recessed.
Mid-sized arts and crafts l-shaped eat-in kitchen in Calgary with an undermount sink, recessed-panel cabinets, dark wood cabinets, marble benchtops, multi-coloured splashback, ceramic splashback, stainless steel appliances, dark hardwood floors, with island, brown floor, brown benchtop and recessed.
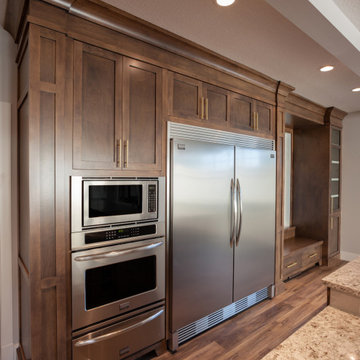
Custom Craftsman
Calgary, Alberta
Kitchen
Design ideas for a mid-sized arts and crafts l-shaped eat-in kitchen in Calgary with an undermount sink, recessed-panel cabinets, dark wood cabinets, marble benchtops, multi-coloured splashback, ceramic splashback, stainless steel appliances, dark hardwood floors, with island, brown floor, brown benchtop and recessed.
Design ideas for a mid-sized arts and crafts l-shaped eat-in kitchen in Calgary with an undermount sink, recessed-panel cabinets, dark wood cabinets, marble benchtops, multi-coloured splashback, ceramic splashback, stainless steel appliances, dark hardwood floors, with island, brown floor, brown benchtop and recessed.
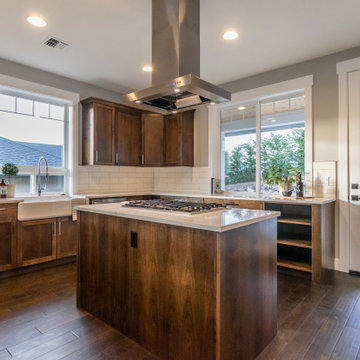
This is an example of a large arts and crafts u-shaped kitchen in Seattle with a farmhouse sink, shaker cabinets, dark wood cabinets, quartz benchtops, white splashback, subway tile splashback, stainless steel appliances, dark hardwood floors, multiple islands, brown floor, white benchtop and recessed.
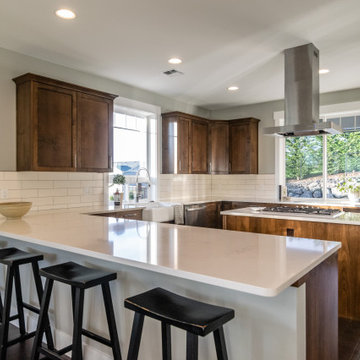
Design ideas for a large arts and crafts u-shaped kitchen in Seattle with a farmhouse sink, shaker cabinets, dark wood cabinets, quartz benchtops, white splashback, subway tile splashback, stainless steel appliances, dark hardwood floors, multiple islands, brown floor, white benchtop and recessed.
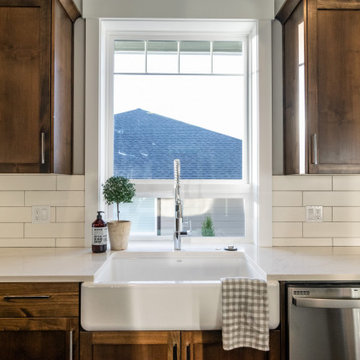
This is an example of a large arts and crafts u-shaped kitchen in Seattle with a farmhouse sink, shaker cabinets, dark wood cabinets, quartz benchtops, white splashback, subway tile splashback, stainless steel appliances, dark hardwood floors, multiple islands, brown floor, white benchtop and recessed.
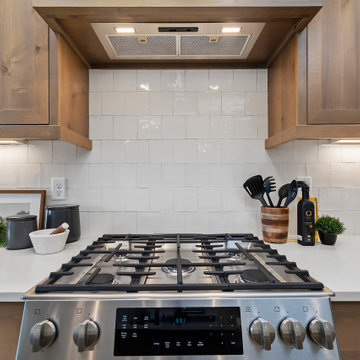
MOVE IN READY with Staging Scheduled for Feb 16th! The Hayward is an exciting new and affordable single-level design, full of quality amenities that uphold Berkeley's mantra of MORE THOUGHT PER SQ.FT! The floor plan features 2 additional bedrooms separated from the Primary suite, a Great Room showcasing gorgeous high ceilings, in an open-living design AND 2 1/2 Car garage (33' deep). Warm and welcoming interiors, rich, wood-toned cabinets and glossy & textural tiles lend to a comforting surround. Bosch Appliances, Artisan Light Fixtures and abundant windows create spaces that are light and inviting for every lifestyle! Community common area/walkway adjacent to backyard creates additional privacy! Photos and iGuide are similar. Actual finishes may vary. As of 1/20/24 the home is in the flooring/tile stage of construction.
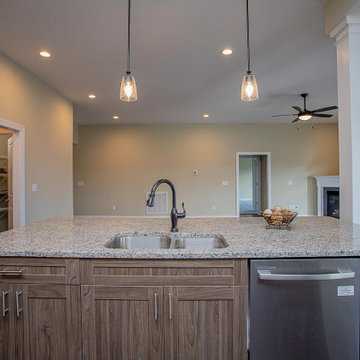
The kitchen has a large island, granite counter tops, soft close cabinets, hardwood flooring, and many other luxury features.
Inspiration for a large arts and crafts galley open plan kitchen in Other with an undermount sink, dark wood cabinets, granite benchtops, beige splashback, stainless steel appliances, dark hardwood floors, with island, brown floor, grey benchtop and recessed.
Inspiration for a large arts and crafts galley open plan kitchen in Other with an undermount sink, dark wood cabinets, granite benchtops, beige splashback, stainless steel appliances, dark hardwood floors, with island, brown floor, grey benchtop and recessed.
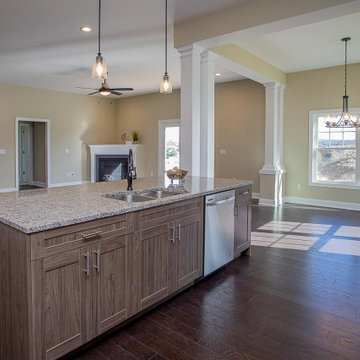
The kitchen has a large island, granite counter tops, soft close cabinets, hardwood flooring, and many other luxury features.
Large arts and crafts galley open plan kitchen in Other with an undermount sink, dark wood cabinets, granite benchtops, beige splashback, stainless steel appliances, dark hardwood floors, with island, brown floor, grey benchtop and recessed.
Large arts and crafts galley open plan kitchen in Other with an undermount sink, dark wood cabinets, granite benchtops, beige splashback, stainless steel appliances, dark hardwood floors, with island, brown floor, grey benchtop and recessed.
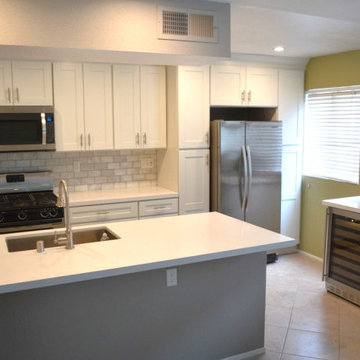
Design ideas for a mid-sized arts and crafts l-shaped eat-in kitchen in Newark with a single-bowl sink, open cabinets, white cabinets, marble benchtops, grey splashback, cement tile splashback, stainless steel appliances, laminate floors, no island, multi-coloured floor, white benchtop and recessed.
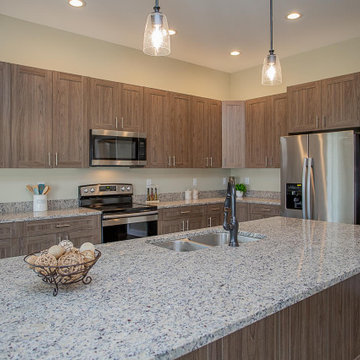
The kitchen has a large island, granite counter tops, soft close cabinets, hardwood flooring, and many other luxury features.
This is an example of a large arts and crafts galley open plan kitchen in Other with a double-bowl sink, dark wood cabinets, granite benchtops, beige splashback, stainless steel appliances, dark hardwood floors, with island, brown floor, grey benchtop and recessed.
This is an example of a large arts and crafts galley open plan kitchen in Other with a double-bowl sink, dark wood cabinets, granite benchtops, beige splashback, stainless steel appliances, dark hardwood floors, with island, brown floor, grey benchtop and recessed.
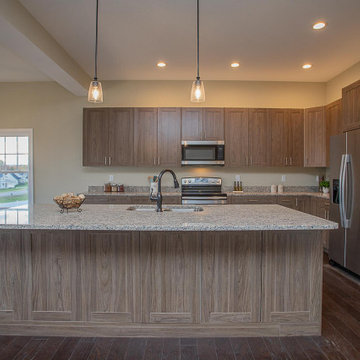
The kitchen has a large island, granite counter tops, soft close cabinets, hardwood flooring, and many other luxury features.
Design ideas for a large arts and crafts galley open plan kitchen in Other with an undermount sink, dark wood cabinets, granite benchtops, beige splashback, stainless steel appliances, dark hardwood floors, with island, brown floor, grey benchtop and recessed.
Design ideas for a large arts and crafts galley open plan kitchen in Other with an undermount sink, dark wood cabinets, granite benchtops, beige splashback, stainless steel appliances, dark hardwood floors, with island, brown floor, grey benchtop and recessed.
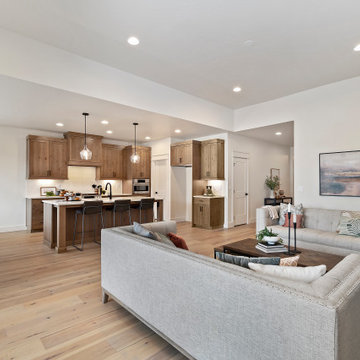
MOVE IN READY with Staging Scheduled for Feb 16th! The Hayward is an exciting new and affordable single-level design, full of quality amenities that uphold Berkeley's mantra of MORE THOUGHT PER SQ.FT! The floor plan features 2 additional bedrooms separated from the Primary suite, a Great Room showcasing gorgeous high ceilings, in an open-living design AND 2 1/2 Car garage (33' deep). Warm and welcoming interiors, rich, wood-toned cabinets and glossy & textural tiles lend to a comforting surround. Bosch Appliances, Artisan Light Fixtures and abundant windows create spaces that are light and inviting for every lifestyle! Community common area/walkway adjacent to backyard creates additional privacy! Photos and iGuide are similar. Actual finishes may vary. As of 1/20/24 the home is in the flooring/tile stage of construction.
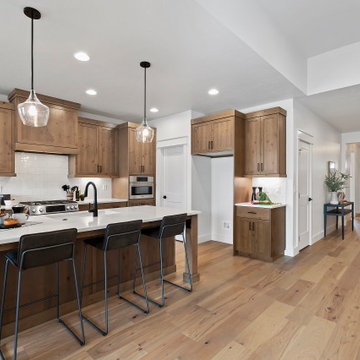
MOVE IN READY with Staging Scheduled for Feb 16th! The Hayward is an exciting new and affordable single-level design, full of quality amenities that uphold Berkeley's mantra of MORE THOUGHT PER SQ.FT! The floor plan features 2 additional bedrooms separated from the Primary suite, a Great Room showcasing gorgeous high ceilings, in an open-living design AND 2 1/2 Car garage (33' deep). Warm and welcoming interiors, rich, wood-toned cabinets and glossy & textural tiles lend to a comforting surround. Bosch Appliances, Artisan Light Fixtures and abundant windows create spaces that are light and inviting for every lifestyle! Community common area/walkway adjacent to backyard creates additional privacy! Photos and iGuide are similar. Actual finishes may vary. As of 1/20/24 the home is in the flooring/tile stage of construction.
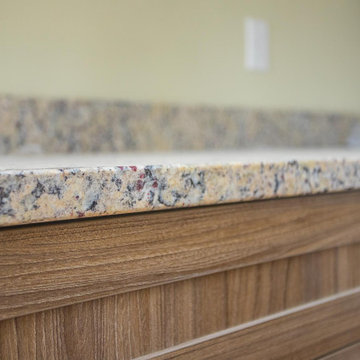
The kitchen has a large island, granite counter tops, soft close cabinets, hardwood flooring, and many other luxury features.
Inspiration for a large arts and crafts galley open plan kitchen in Other with an undermount sink, dark wood cabinets, granite benchtops, beige splashback, stainless steel appliances, dark hardwood floors, with island, brown floor, grey benchtop and recessed.
Inspiration for a large arts and crafts galley open plan kitchen in Other with an undermount sink, dark wood cabinets, granite benchtops, beige splashback, stainless steel appliances, dark hardwood floors, with island, brown floor, grey benchtop and recessed.
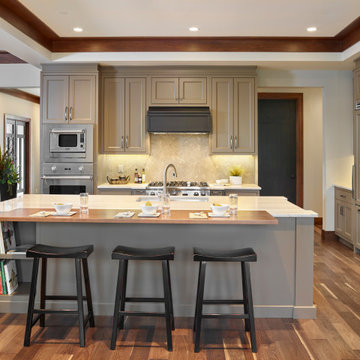
Frank Lloyd Wright inspired home with prairie style features. Soft green and other earth tones, plain and geometric patterns, wood grain and stained glass give this home modern Prairie Style.
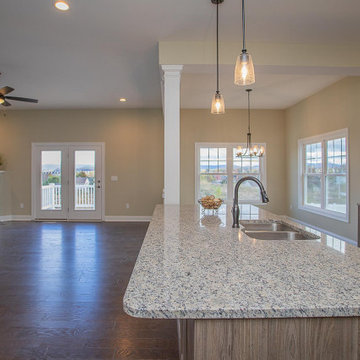
The kitchen has a large island, granite counter tops, soft close cabinets, hardwood flooring, and many other luxury features.
Photo of a large arts and crafts galley open plan kitchen in Other with an undermount sink, dark wood cabinets, granite benchtops, beige splashback, stainless steel appliances, dark hardwood floors, with island, brown floor, grey benchtop and recessed.
Photo of a large arts and crafts galley open plan kitchen in Other with an undermount sink, dark wood cabinets, granite benchtops, beige splashback, stainless steel appliances, dark hardwood floors, with island, brown floor, grey benchtop and recessed.
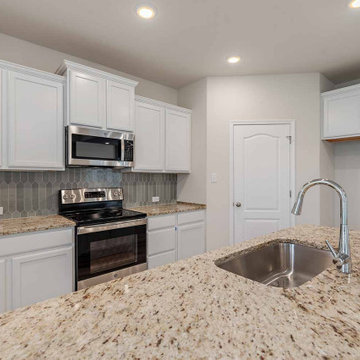
Photo of a mid-sized arts and crafts single-wall open plan kitchen in Austin with an undermount sink, recessed-panel cabinets, white cabinets, granite benchtops, green splashback, ceramic splashback, stainless steel appliances, vinyl floors, with island, beige floor, beige benchtop and recessed.
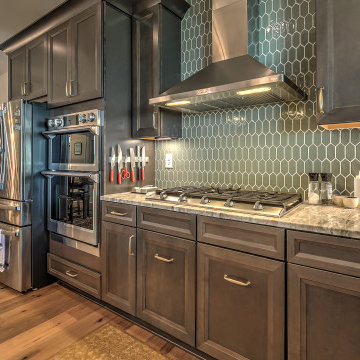
scenic view kitchen
Expansive arts and crafts l-shaped eat-in kitchen in Atlanta with a single-bowl sink, shaker cabinets, grey cabinets, granite benchtops, green splashback, ceramic splashback, stainless steel appliances, light hardwood floors, with island, brown floor, grey benchtop and recessed.
Expansive arts and crafts l-shaped eat-in kitchen in Atlanta with a single-bowl sink, shaker cabinets, grey cabinets, granite benchtops, green splashback, ceramic splashback, stainless steel appliances, light hardwood floors, with island, brown floor, grey benchtop and recessed.
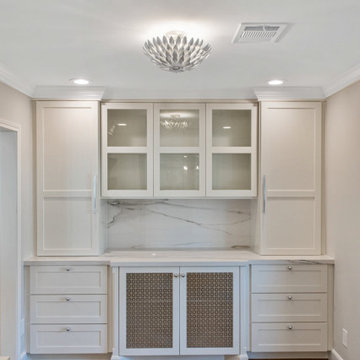
Photo of an arts and crafts single-wall kitchen pantry in Houston with a farmhouse sink, shaker cabinets, solid surface benchtops, porcelain splashback, panelled appliances, with island, brown floor and recessed.
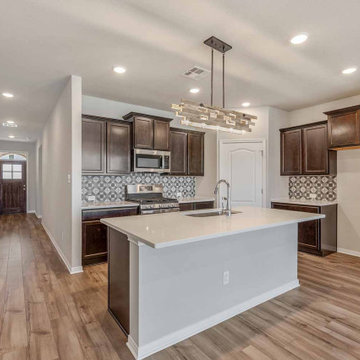
Inspiration for a mid-sized arts and crafts l-shaped open plan kitchen in Austin with an undermount sink, recessed-panel cabinets, dark wood cabinets, quartzite benchtops, beige splashback, mosaic tile splashback, stainless steel appliances, vinyl floors, with island, beige floor, white benchtop and recessed.
Arts and Crafts Kitchen with Recessed Design Ideas
4