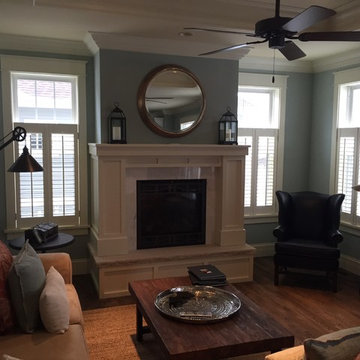Arts and Crafts Living Room Design Photos
Refine by:
Budget
Sort by:Popular Today
121 - 140 of 6,893 photos
Item 1 of 3
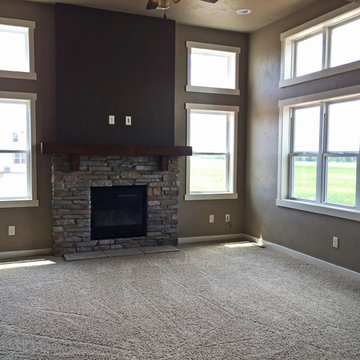
Great room with 11' tall ceiling and plenty of natural light from an abundance of windows. Gas fireplace with mantel high stone and wood mantel. TV mounting above fireplace with electronics chase for wiring.
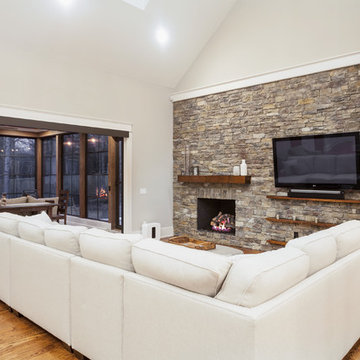
Mike Dickerson at 6ix Cents Media
Design ideas for a large arts and crafts living room in Charlotte.
Design ideas for a large arts and crafts living room in Charlotte.
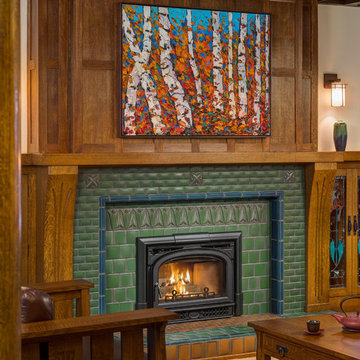
Arts and Crafts fireplace by Motawi Tileworks featuring Sullivan and Halsted relief tile and raised hearth. Photo: Justin Maconochie.
This is an example of an arts and crafts living room in Detroit.
This is an example of an arts and crafts living room in Detroit.
Find the right local pro for your project
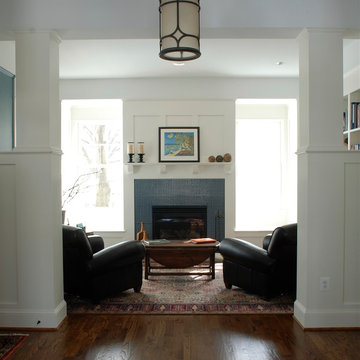
This is an example of a mid-sized arts and crafts formal enclosed living room in DC Metro with white walls, medium hardwood floors, a standard fireplace and a tile fireplace surround.
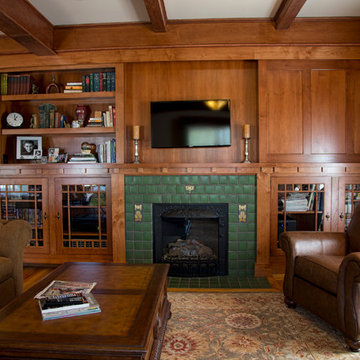
Dave Frey Photography
Arts and crafts enclosed living room in Boise with white walls, light hardwood floors, a standard fireplace, a tile fireplace surround and a concealed tv.
Arts and crafts enclosed living room in Boise with white walls, light hardwood floors, a standard fireplace, a tile fireplace surround and a concealed tv.
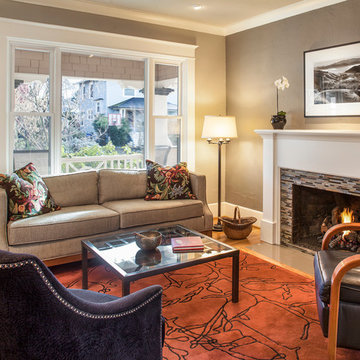
PCraftsman style house opens up for better connection and more contemporary living. Removing a wall between the kitchen and dinning room and reconfiguring the stair layout allowed for more usable space and better circulation through the home. The double dormer addition upstairs allowed for a true Master Suite, complete with steam shower!
Photo: Pete Eckert
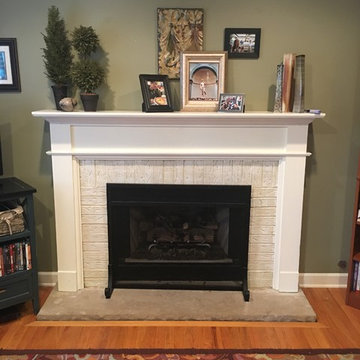
This is an example of a small arts and crafts enclosed living room in Chicago with green walls, medium hardwood floors, a standard fireplace, a wood fireplace surround and brown floor.
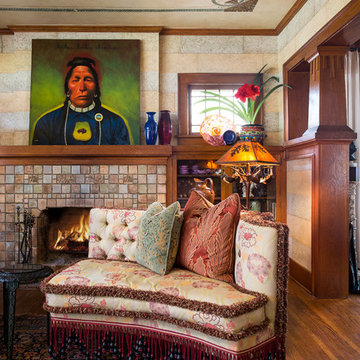
When Nancy found the oil on canvas of a favorite Native American Chief, I was beside myself. The bold color and modern composition are a perfect balance to the opulent subtleties throughout.
...and, yes, those are bronze bats dangling from the Arts & Crafts era lamp. Nancy likes bats.
photography by Steve Voelker
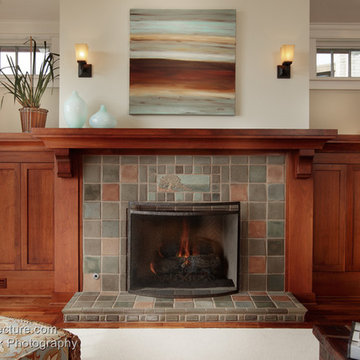
Larny J. Mack
Arts and crafts living room in San Diego with beige walls, dark hardwood floors, a standard fireplace and a tile fireplace surround.
Arts and crafts living room in San Diego with beige walls, dark hardwood floors, a standard fireplace and a tile fireplace surround.
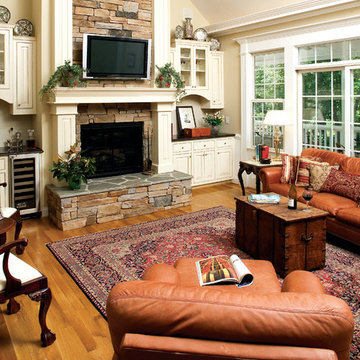
Graceful arches contrast with high gables for a stunning exterior on this Craftsman home. Windows with decorative transoms and several French doors flood the open floor plan with natural light.
Tray ceilings in the dining room and master bedroom as well as cathedral ceilings in the bedroom/study, great room, kitchen and breakfast area create architectural interest, along with visual space. Built-ins in the great room and additional room in the garage add convenient storage. While a screened porch allows for comfortable outdoor entertaining, a bonus room lies near two additional bedrooms and offers flexibility.
Positioned for privacy, the master suite features access to the screened porch, dual walk-in closets and a well-appointed bath, including a private privy, garden tub, double vanity and spacious shower.
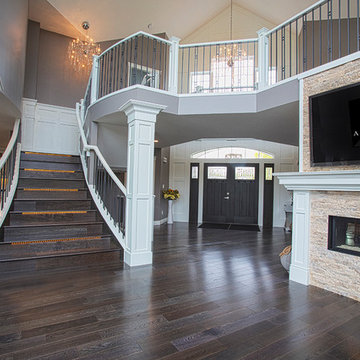
This open concept entrance way makes the home feel so large and inviting! Walking into the home with the dining to the left with a double sided fireplace.
Loving the continuing wainscoting throughout this space as it is an open concept home, the details must be fluid with the open transition from room to room and wainscoting is a great way to bring it all together without interruption.
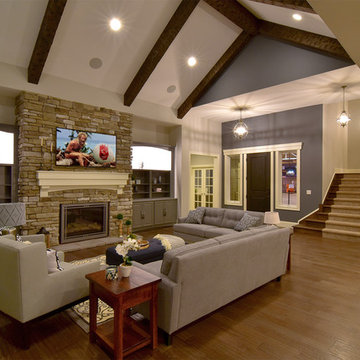
Design ideas for a large arts and crafts formal open concept living room in Cleveland with grey walls, a standard fireplace, a stone fireplace surround and a wall-mounted tv.
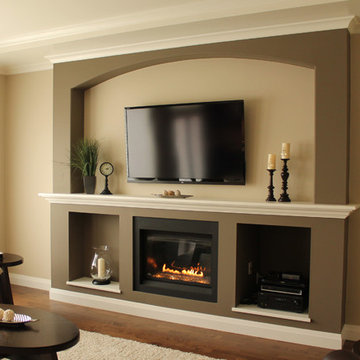
Design ideas for an arts and crafts open concept living room in Vancouver with beige walls, medium hardwood floors, a standard fireplace, a plaster fireplace surround and a built-in media wall.
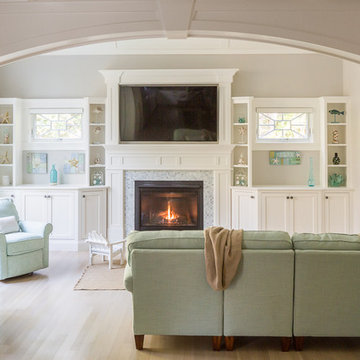
Jeff Roberts
Inspiration for a large arts and crafts enclosed living room in Portland Maine with white walls, light hardwood floors, a standard fireplace, a plaster fireplace surround and a wall-mounted tv.
Inspiration for a large arts and crafts enclosed living room in Portland Maine with white walls, light hardwood floors, a standard fireplace, a plaster fireplace surround and a wall-mounted tv.
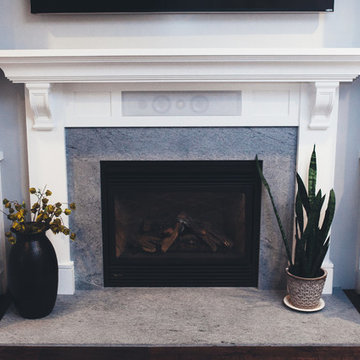
Custom Mantle with Soapstone surround and integrated center channel for AV system.
Photographer: Leney Breeden
Large arts and crafts open concept living room in Richmond with a music area, grey walls, dark hardwood floors, a standard fireplace, a stone fireplace surround and a wall-mounted tv.
Large arts and crafts open concept living room in Richmond with a music area, grey walls, dark hardwood floors, a standard fireplace, a stone fireplace surround and a wall-mounted tv.
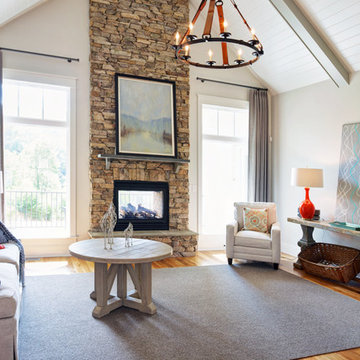
J. Sinclair
Photo of a mid-sized arts and crafts formal open concept living room in Other with grey walls, medium hardwood floors, a two-sided fireplace, a stone fireplace surround and no tv.
Photo of a mid-sized arts and crafts formal open concept living room in Other with grey walls, medium hardwood floors, a two-sided fireplace, a stone fireplace surround and no tv.
Arts and Crafts Living Room Design Photos
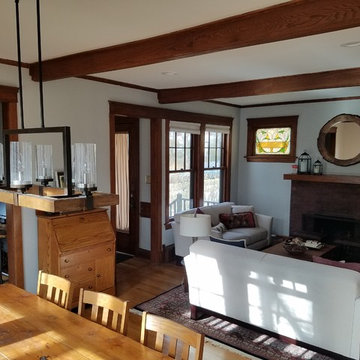
This is an example of a mid-sized arts and crafts formal open concept living room in Chicago with white walls, light hardwood floors, a standard fireplace, a brick fireplace surround, no tv and beige floor.
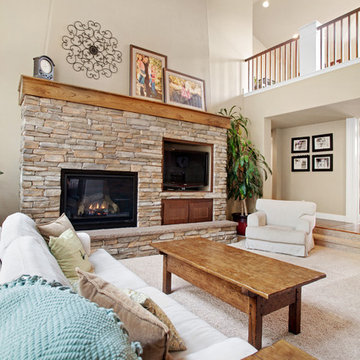
This custom, Craftsman style home embodies the charm and characteristics distinctive to the Craftsman style by incorporating wood, stone, and stucco with multi-pane windows, gables, decorative corbels, a covered front porch with barrel vaulted entry and tongue and grove ceiling, tapered columns, and a wooden front door with upper glass panes. The interior layout is sensibly designed and fully utilizes the square footage while remaining warm and cozy.
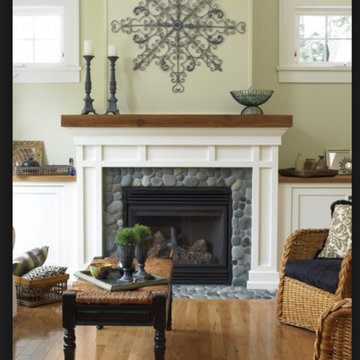
Dating to the early 20th century, Craftsmen houses originated in southern California and quickly spread throughout the country, eventually becoming one of the early 20th century’s most beloved architectural styles. Holbrooke features Craftsman quality and Shingle style details and suits today’s homeowners who have vintage sensibilities as well as modern needs. Outside, wood shingles, dovecote, cupola, large windows and stone accents complement the front porch, which welcomes with attractive trim and columns.
Step inside, the 1,900-square-foot main level leading from the foyer into a spacious 17-foot living room with a distinctive raised ceiling leads into a spacious sun room perfect for relaxing at the end of the day when work is done.
An open kitchen and dining area provide a stylish and functional workspace for entertaining large groups. Nearby, the 900-square-foot three-car garage has plenty of storage for lawn equipment and outdoor toys. The upstairs has an additional 1,500 square feet, with a 17 by 17-foot private master suite with a large master bath and two additional family bedrooms with bath. Recreation rules in the 1,200-square-foot lower level, with a family room, 500-square-foot home theater, exercise/play room and an 11-by-14 guest bedroom for family and friends.
7

