Arts and Crafts Loft-style Bedroom Design Ideas
Refine by:
Budget
Sort by:Popular Today
41 - 60 of 155 photos
Item 1 of 3
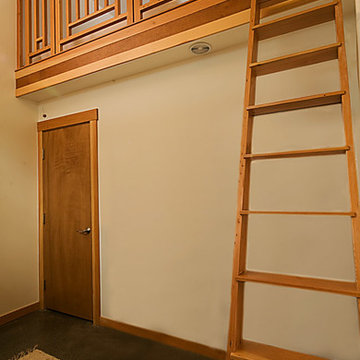
These bedrooms have lofts with skylights. The railings and ladder are made from reclaimed fir framing lumber. The sections of rail can be rearranged so that the opening for the ladder can be in any position along the loft. The Horizontal spaces in the rail are at heights to provide clear view sitting up and laying down, yet all is to code for maximum opening of 4" ("baby head" rule.)
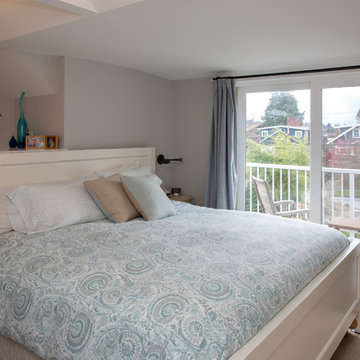
Ross Anania
Inspiration for a mid-sized arts and crafts loft-style bedroom in Seattle with grey walls, medium hardwood floors and no fireplace.
Inspiration for a mid-sized arts and crafts loft-style bedroom in Seattle with grey walls, medium hardwood floors and no fireplace.
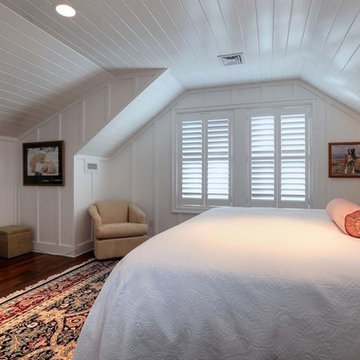
QMA Architects & Planners
Todd Miller, Architect
This is an example of a large arts and crafts loft-style bedroom in Philadelphia with white walls, dark hardwood floors and no fireplace.
This is an example of a large arts and crafts loft-style bedroom in Philadelphia with white walls, dark hardwood floors and no fireplace.
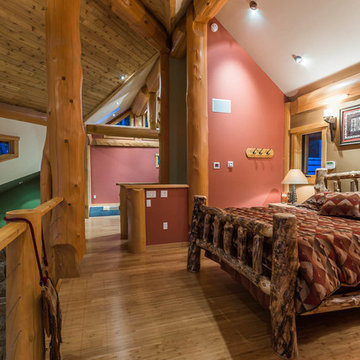
Photo of a large arts and crafts loft-style bedroom in Dallas with multi-coloured walls and medium hardwood floors.
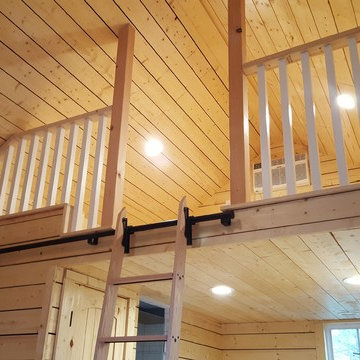
Photo of the Loft area
Inspiration for a small arts and crafts loft-style bedroom in Houston with yellow walls and light hardwood floors.
Inspiration for a small arts and crafts loft-style bedroom in Houston with yellow walls and light hardwood floors.
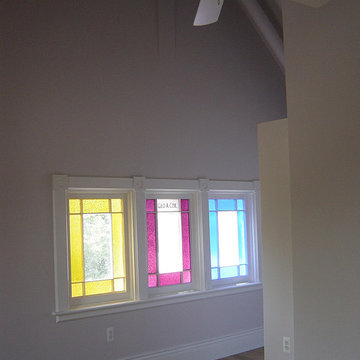
Adaptive Reuse
Reclaiming an exiswting church for contemporary urban residential apartments.
Inspiration for a mid-sized arts and crafts loft-style bedroom in Detroit with white walls and light hardwood floors.
Inspiration for a mid-sized arts and crafts loft-style bedroom in Detroit with white walls and light hardwood floors.
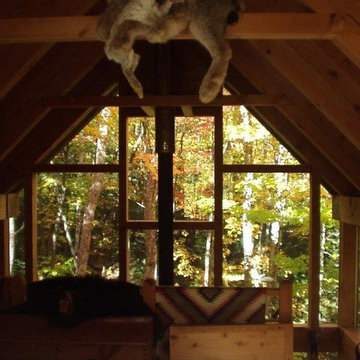
This Northwood’s retreat was designed and built in a sustainable process to minimize site disturbance. The primary structural beams of the main cabin are hemlock that were logged on site and cut in Henry Ford’s original mill. Most of the house is paneled in indigenous northern white cedar with hemlock ceilings and cabinets of red and white pine. The sub-floors are also made of hemlock. The home is timber framed, doweled, and jointed.
There is a high-efficiency propane generator and battery storage system that provides ample electric power. The home has been designed to take advantage of passive solar radiation and can be heated by the radiant bio fuel heating system. Walls and roof are super insulated and well vented to protect against moisture buildup. Natural ventilation is aided by the thermal chimney design that keeps the home cool and fresh throughout the summer.
The property has been recorded a conservation easement written to forever preserve the singular beauty of the steep slopes, ponds, and ridge lines. It provides that the land may not be divided or the timber harvested in a commercial cut.
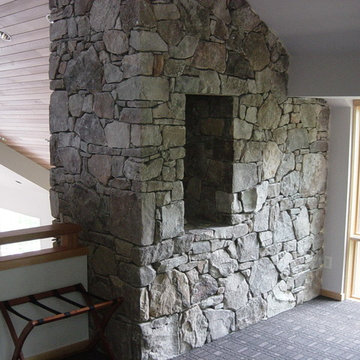
Inspiration for a large arts and crafts loft-style bedroom in Raleigh with white walls, carpet, a two-sided fireplace and a stone fireplace surround.
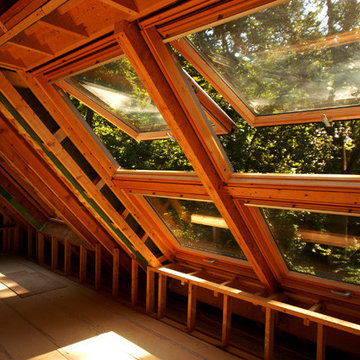
Design ideas for a mid-sized arts and crafts loft-style bedroom in New York.
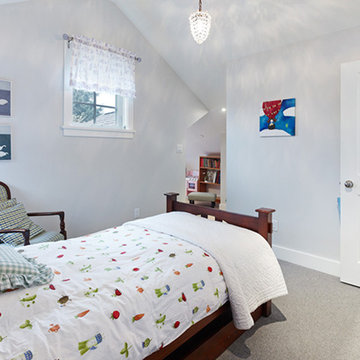
Philip Jarmain
Inspiration for a mid-sized arts and crafts loft-style bedroom in Vancouver.
Inspiration for a mid-sized arts and crafts loft-style bedroom in Vancouver.
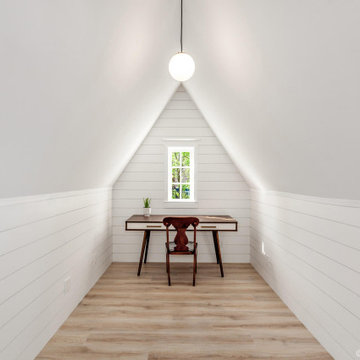
Beautiful remodeled and repainted interior in NE Portland OR.
Product: Benjamin Moore
Color: Super White
Ceiling flat, walls eggshell, trim semigloss.
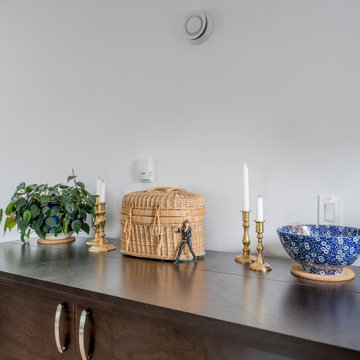
This is an example of a small arts and crafts loft-style bedroom in Vancouver with white walls, laminate floors and brown floor.
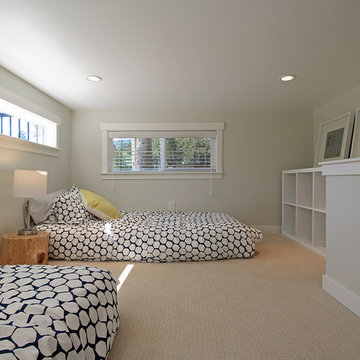
Photo of a small arts and crafts loft-style bedroom in Seattle with grey walls, carpet and no fireplace.
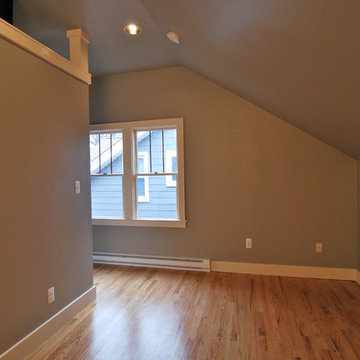
Loft style bedroom.
Photos by Fred Sons
Small arts and crafts loft-style bedroom in Detroit with grey walls.
Small arts and crafts loft-style bedroom in Detroit with grey walls.
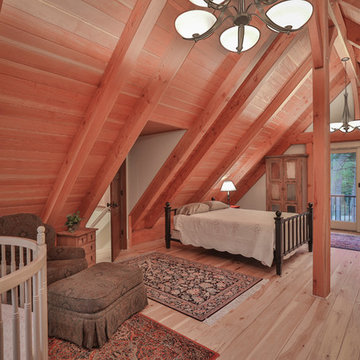
Nashua Video Tours
Photo of an arts and crafts loft-style bedroom in Burlington with grey walls and light hardwood floors.
Photo of an arts and crafts loft-style bedroom in Burlington with grey walls and light hardwood floors.
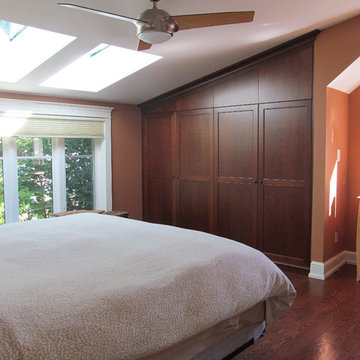
New custom cabinetry and skylights in the master bedroom.
Photo of a small arts and crafts loft-style bedroom in Toronto with orange walls, medium hardwood floors, no fireplace and brown floor.
Photo of a small arts and crafts loft-style bedroom in Toronto with orange walls, medium hardwood floors, no fireplace and brown floor.
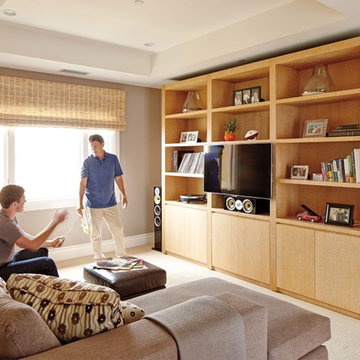
This homeowner wanted a place to play his records, so Magnolia turned this unused room outside the master bedroom into a listening space. California
Inspiration for a small arts and crafts loft-style bedroom in Minneapolis with beige walls and carpet.
Inspiration for a small arts and crafts loft-style bedroom in Minneapolis with beige walls and carpet.
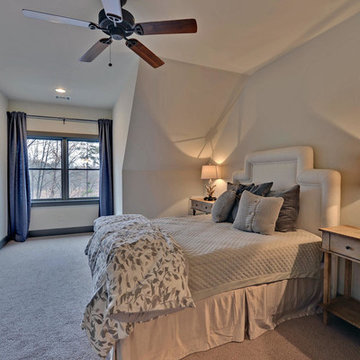
Inviting guest bedroom with a lake view and unique ceiling details.
This is an example of a mid-sized arts and crafts loft-style bedroom in Other with white walls, carpet and grey floor.
This is an example of a mid-sized arts and crafts loft-style bedroom in Other with white walls, carpet and grey floor.
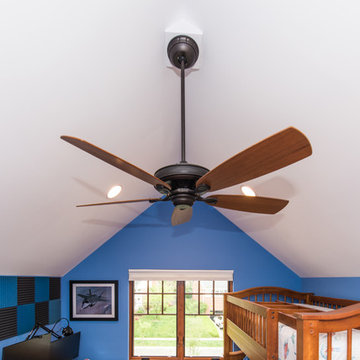
Finecraft Contractors, Inc.
Soleimani Photography
Mid-sized arts and crafts loft-style bedroom in DC Metro with blue walls, light hardwood floors and brown floor.
Mid-sized arts and crafts loft-style bedroom in DC Metro with blue walls, light hardwood floors and brown floor.
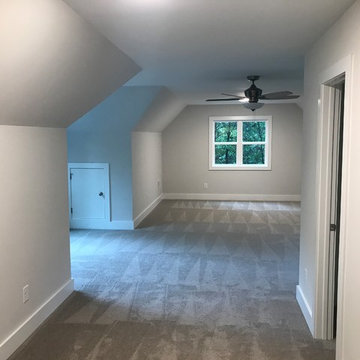
Design ideas for an arts and crafts loft-style bedroom in Atlanta with grey walls, carpet and grey floor.
Arts and Crafts Loft-style Bedroom Design Ideas
3