Arts and Crafts Staircase Design Ideas with Carpet Risers
Refine by:
Budget
Sort by:Popular Today
41 - 60 of 468 photos
Item 1 of 3
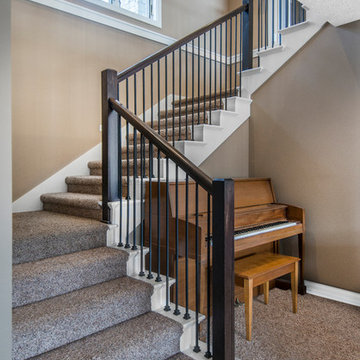
Love the design of this stair! The openiness of the stair creates a grand type feeling when you walk down them!
Alan Jackson - Jackson Studios
Inspiration for a small arts and crafts carpeted u-shaped staircase in Omaha with carpet risers.
Inspiration for a small arts and crafts carpeted u-shaped staircase in Omaha with carpet risers.
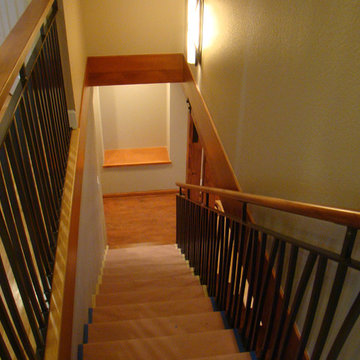
Paul Heller
Photo of a mid-sized arts and crafts carpeted straight staircase in Denver with carpet risers.
Photo of a mid-sized arts and crafts carpeted straight staircase in Denver with carpet risers.
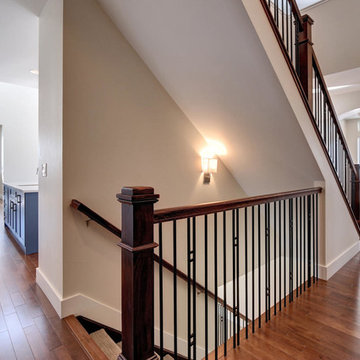
New residential project completed in Parker, Colorado in early 2016 This project is well sited to take advantage of tremendous views to the west of the Rampart Range and Pikes Peak. A contemporary home with a touch of craftsman styling incorporating a Wrap Around porch along the Southwest corner of the house.
Photographer: Nathan Strauch at Hot Shot Pros
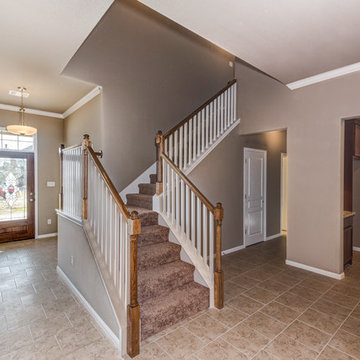
Design ideas for a mid-sized arts and crafts carpeted l-shaped staircase in Austin with carpet risers and wood railing.
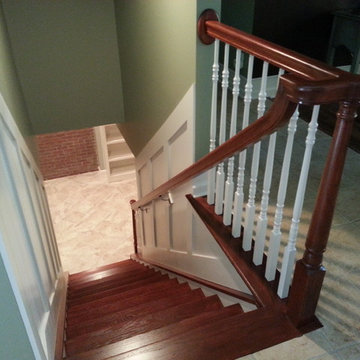
Mid-sized arts and crafts carpeted straight staircase in Detroit with carpet risers.
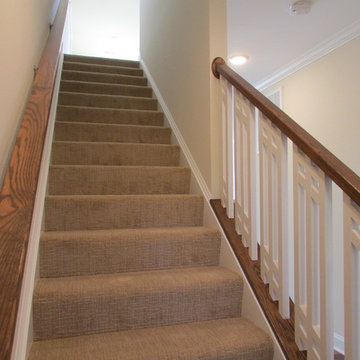
Melissa Brown
This is an example of a mid-sized arts and crafts carpeted straight staircase in Other with carpet risers.
This is an example of a mid-sized arts and crafts carpeted straight staircase in Other with carpet risers.
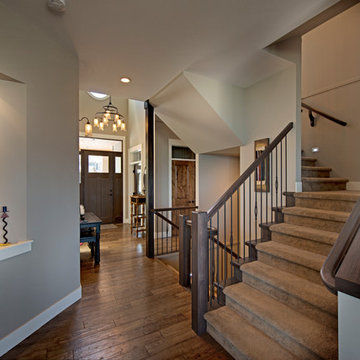
Photo of a mid-sized arts and crafts carpeted u-shaped staircase in Vancouver with carpet risers.
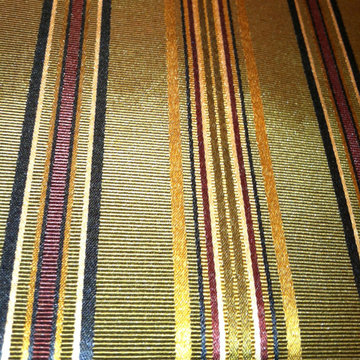
This is the gold, green and red striped fabric close up so that its satin sheen, and rich, jewel tones can be seen. This fabric washes well, and is easily wiped clean with a damp cloth. Modern upholstery fabrics for an historical home! Cotswold Cottage, Tacoma, WA. Belltown Design. Photography by Paula McHugh
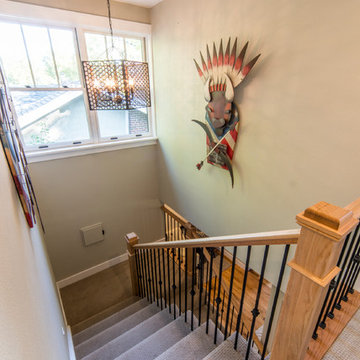
New stairway from first to second floor in Denver bungalow second story. It's important to get natural light on all stairways for safety and interest. Philip Wegener Photography
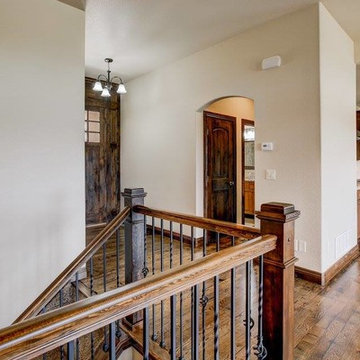
Design ideas for a mid-sized arts and crafts carpeted l-shaped staircase in Denver with carpet risers and metal railing.
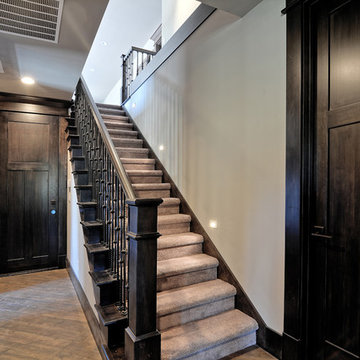
Photo of a mid-sized arts and crafts carpeted straight staircase in Seattle with carpet risers and metal railing.
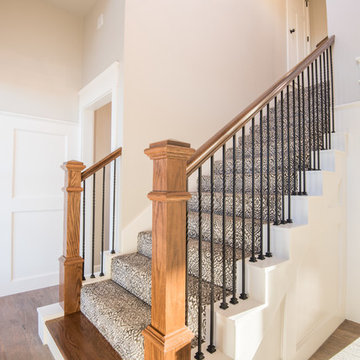
Photo of a small arts and crafts carpeted straight staircase in Oklahoma City with carpet risers.
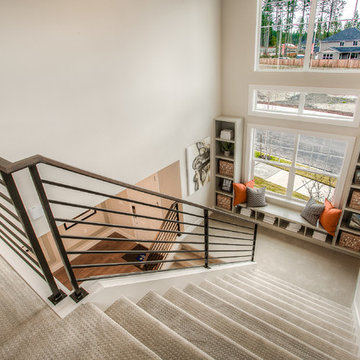
Photo of an arts and crafts carpeted u-shaped staircase in Seattle with carpet risers.
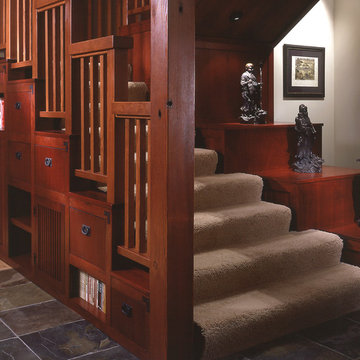
• Before - 2,300 square feet
• After – 3,800 square feet
• Remodel of a 1930’s vacation cabin on a steep, lakeside lot
• Asian-influenced Arts and Crafts style architecture compliments the owner’s art and furniture collection
• A harmonious design blending stained wood, rich stone and natural fibers
• The creation of an upper floor solved access problems while adding space for a grand entry, office and media room
• The new staircase, with its Japanese tansu-style cabinet and widened lower sculpture display steps, forms a partitioning wall for the two-story library
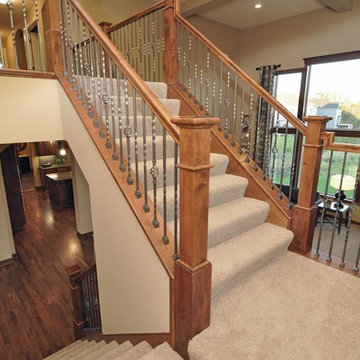
This Craftsman home gives you 5,292 square feet of heated living space spread across its three levels as follows:
1,964 sq. ft. Main Floor
1,824 sq. ft. Upper Floor
1,504 sq. ft. Lower Level
Higlights include the 2 story great room on the main floor.
Laundry on upper floor.
An indoor sports court so you can practice your 3-point shot.
The plans are available in print, PDF and CAD. And we can modify them to suit your needs.
Where do YOU want to build?
Plan Link: http://www.architecturaldesigns.com/house-plan-73333HS.asp
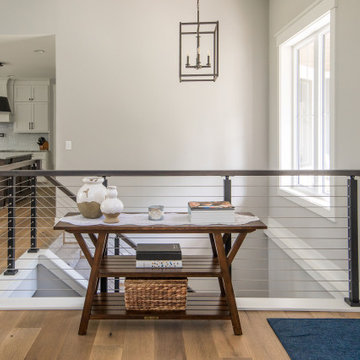
Uniquely situated on a double lot high above the river, this home stands proudly amongst the wooded backdrop. The homeowner's decision for the two-toned siding with dark stained cedar beams fits well with the natural setting. Tour this 2,000 sq ft open plan home with unique spaces above the garage and in the daylight basement.
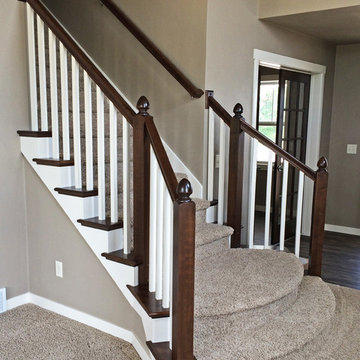
Curved stairs to the 2nd level have a two-toned look of painted spindles with stained newel posts and handrails.
Mid-sized arts and crafts carpeted curved staircase in Milwaukee with carpet risers.
Mid-sized arts and crafts carpeted curved staircase in Milwaukee with carpet risers.

Portland Stair Company
Inspiration for a mid-sized arts and crafts carpeted curved staircase in Portland with carpet risers and wood railing.
Inspiration for a mid-sized arts and crafts carpeted curved staircase in Portland with carpet risers and wood railing.
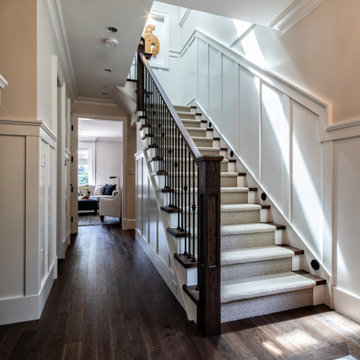
Tailored & Transitional Front Entry with hardwood tread staircase and carpet runner. Beautifully crafted wainscot lines the hallways and leads you to the upper level with precision.
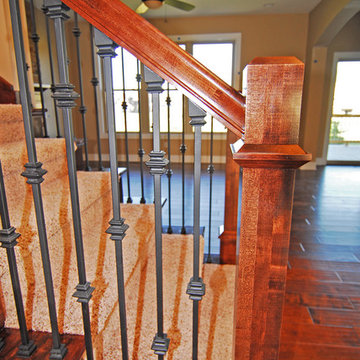
Mid-sized arts and crafts carpeted u-shaped staircase in Other with carpet risers.
Arts and Crafts Staircase Design Ideas with Carpet Risers
3