Arts and Crafts Storage and Wardrobe Design Ideas with Dark Hardwood Floors
Refine by:
Budget
Sort by:Popular Today
61 - 80 of 93 photos
Item 1 of 3
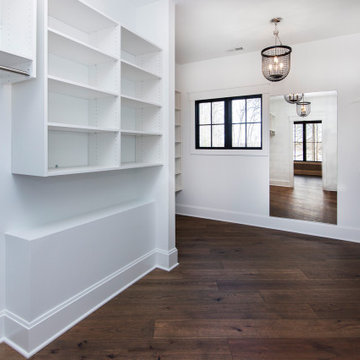
Design ideas for an expansive arts and crafts women's walk-in wardrobe in Charlotte with dark hardwood floors and brown floor.
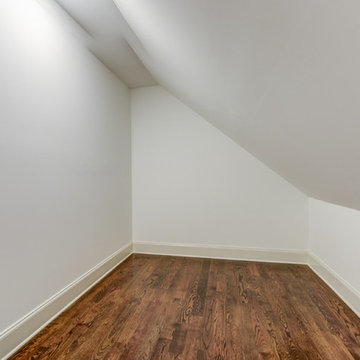
Second Floor Craft Room/Storage Area
Photographer: Tom Griscom
Photo of a large arts and crafts storage and wardrobe in Atlanta with dark hardwood floors.
Photo of a large arts and crafts storage and wardrobe in Atlanta with dark hardwood floors.
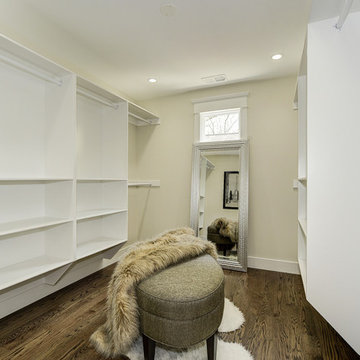
HomeVisit photo
This is an example of an arts and crafts walk-in wardrobe in DC Metro with dark hardwood floors.
This is an example of an arts and crafts walk-in wardrobe in DC Metro with dark hardwood floors.
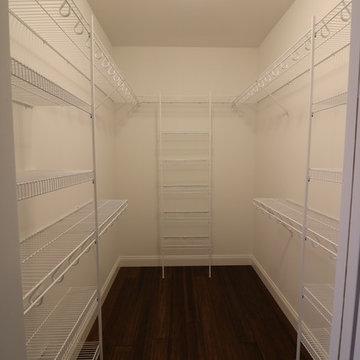
This is an example of a mid-sized arts and crafts gender-neutral walk-in wardrobe in St Louis with open cabinets and dark hardwood floors.
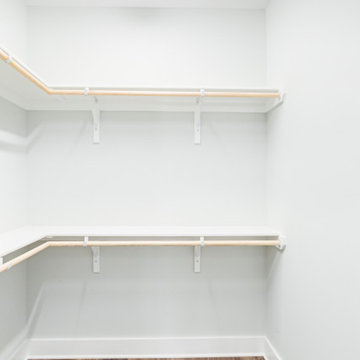
Designed by Ross Chapin and Built by Land Development & Building, the Betty at Inglenook’s Pocket Neighborhoods is an open Cottage-style Home that facilitates everyday living on a single level. High ceilings in the kitchen, family room and dining nook make this a bright and enjoyable space for your morning coffee, cooking a gourmet dinner, or entertaining guests. Whether it’s a two-bedroom Betty or a reconfigured three-bedroom Betty, the Betty plans are tailored to maximize the way we live.
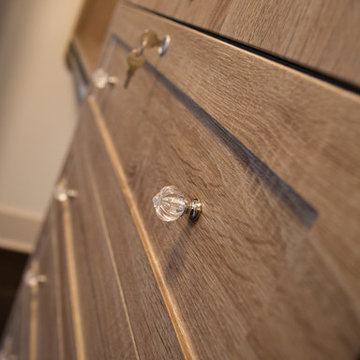
This elegant and classy basement walk-in dressing area was completed in a textured monaco finish with chrome hardware. Corner shelving for decorative items or handbags helps to breaks up the wall of doors for a more interesting look. Shaker style doors create a craftsman look in this space.
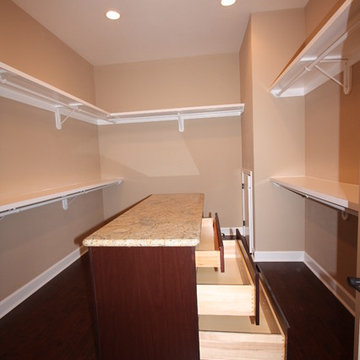
Paint: Brand: Porter, Color: Camel
Flooring: Wood, Color: Chesapeak Countryside Tuscan Sun
Cabinet: Brand: Timberlake, Style: Sierra Vista, Color: Cherry Bordeaux
Counter: Granite
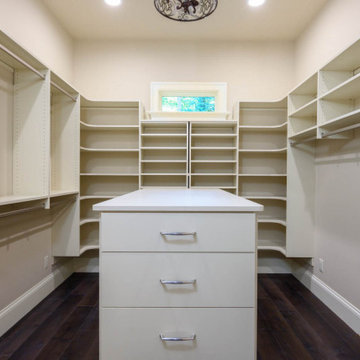
Large arts and crafts gender-neutral walk-in wardrobe in Other with raised-panel cabinets, white cabinets, dark hardwood floors and brown floor.
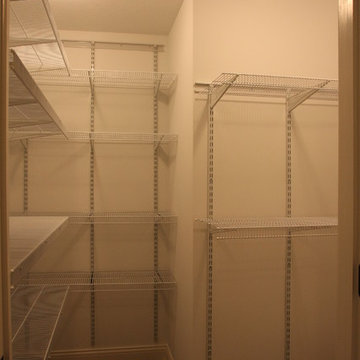
Inspiration for a large arts and crafts gender-neutral walk-in wardrobe in Indianapolis with dark hardwood floors.
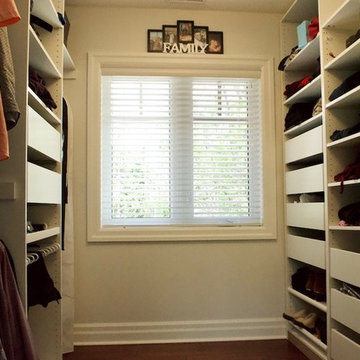
Ben Vandenberg
Design ideas for an arts and crafts gender-neutral walk-in wardrobe in Toronto with open cabinets, white cabinets, dark hardwood floors and brown floor.
Design ideas for an arts and crafts gender-neutral walk-in wardrobe in Toronto with open cabinets, white cabinets, dark hardwood floors and brown floor.
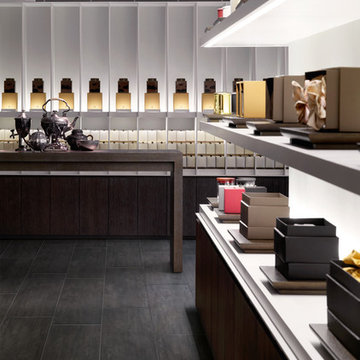
Design ideas for an arts and crafts storage and wardrobe in Phoenix with dark wood cabinets and dark hardwood floors.
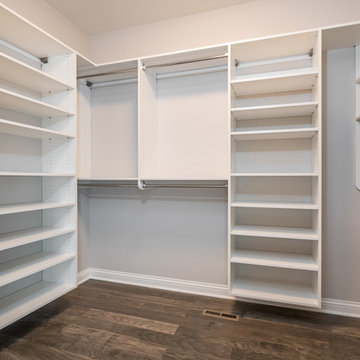
Design ideas for a large arts and crafts gender-neutral walk-in wardrobe in Louisville with white cabinets, dark hardwood floors and brown floor.
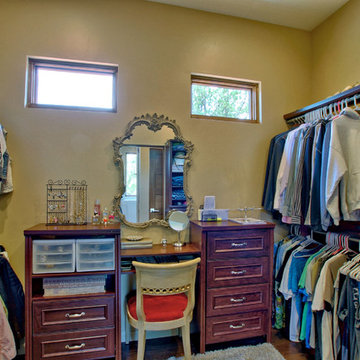
Master Bedroom closet with dressing table
This is an example of an arts and crafts women's walk-in wardrobe in Other with shaker cabinets, dark wood cabinets, dark hardwood floors and brown floor.
This is an example of an arts and crafts women's walk-in wardrobe in Other with shaker cabinets, dark wood cabinets, dark hardwood floors and brown floor.
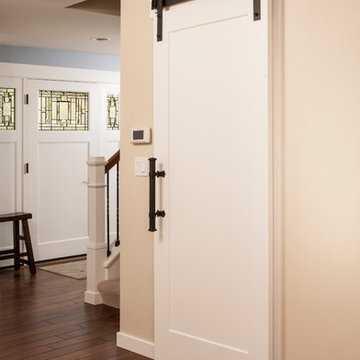
This is an example of an arts and crafts storage and wardrobe in Seattle with dark hardwood floors.
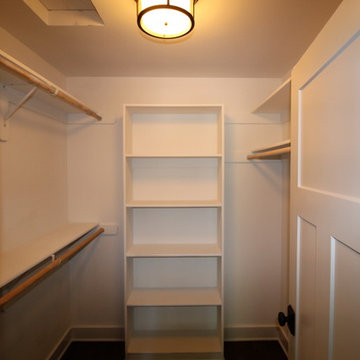
Updated walk-in closet provides additional storage and closet organization
This is an example of a mid-sized arts and crafts gender-neutral walk-in wardrobe in Kansas City with open cabinets, white cabinets and dark hardwood floors.
This is an example of a mid-sized arts and crafts gender-neutral walk-in wardrobe in Kansas City with open cabinets, white cabinets and dark hardwood floors.
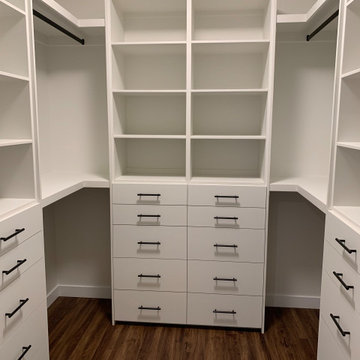
Huge square walk-in closet with lots of storage on 3 sides.
Photo of a large arts and crafts gender-neutral walk-in wardrobe in Other with flat-panel cabinets, white cabinets, dark hardwood floors and brown floor.
Photo of a large arts and crafts gender-neutral walk-in wardrobe in Other with flat-panel cabinets, white cabinets, dark hardwood floors and brown floor.
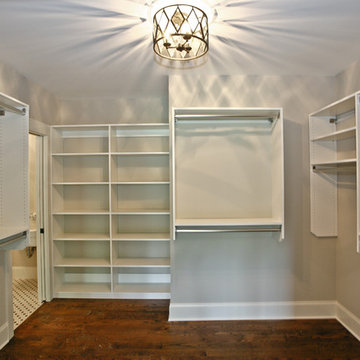
Master Closet
Photographer: Melanie Watson
Design ideas for a large arts and crafts walk-in wardrobe in Atlanta with dark hardwood floors.
Design ideas for a large arts and crafts walk-in wardrobe in Atlanta with dark hardwood floors.
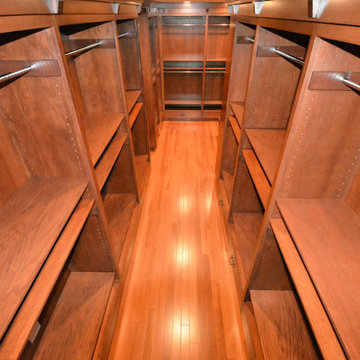
Original mission rift oak master closet with toe kick drawers
Photo of a large arts and crafts walk-in wardrobe in San Diego with open cabinets, dark wood cabinets, dark hardwood floors and brown floor.
Photo of a large arts and crafts walk-in wardrobe in San Diego with open cabinets, dark wood cabinets, dark hardwood floors and brown floor.
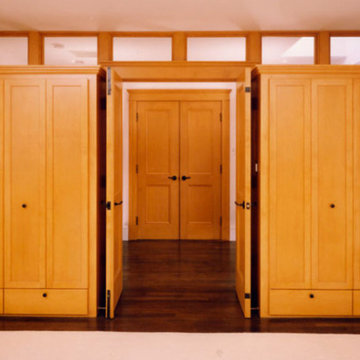
Maple woodwork, arts and crafts design.
Inspiration for an arts and crafts storage and wardrobe in Boston with dark hardwood floors.
Inspiration for an arts and crafts storage and wardrobe in Boston with dark hardwood floors.
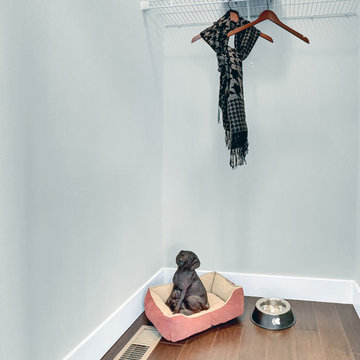
This spacious 2-story home with welcoming front porch includes a 3-car Garage with a mudroom entry complete with built-in lockers. Upon entering the home, the Foyer is flanked by the Living Room to the right and, to the left, a formal Dining Room with tray ceiling and craftsman style wainscoting and chair rail. The dramatic 2-story Foyer opens to Great Room with cozy gas fireplace featuring floor to ceiling stone surround. The Great Room opens to the Breakfast Area and Kitchen featuring stainless steel appliances, attractive cabinetry, and granite countertops with tile backsplash. Sliding glass doors off of the Kitchen and Breakfast Area provide access to the backyard patio. Also on the 1st floor is a convenient Study with coffered ceiling.
The 2nd floor boasts all 4 bedrooms, 3 full bathrooms, a laundry room, and a large Rec Room.
The Owner's Suite with elegant tray ceiling and expansive closet includes a private bathroom with tile shower and whirlpool tub.
Arts and Crafts Storage and Wardrobe Design Ideas with Dark Hardwood Floors
4