Arts and Crafts Kitchen with Light Wood Cabinets Design Ideas
Refine by:
Budget
Sort by:Popular Today
1 - 20 of 2,597 photos
Item 1 of 3
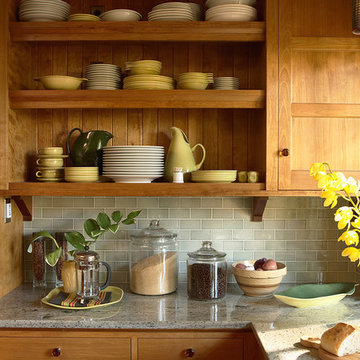
Architecture & Interior Design: David Heide Design Studio -- Photos: Karen Melvin
Design ideas for an arts and crafts kitchen in Minneapolis with light wood cabinets, green splashback, subway tile splashback, recessed-panel cabinets, granite benchtops, a peninsula and grey benchtop.
Design ideas for an arts and crafts kitchen in Minneapolis with light wood cabinets, green splashback, subway tile splashback, recessed-panel cabinets, granite benchtops, a peninsula and grey benchtop.
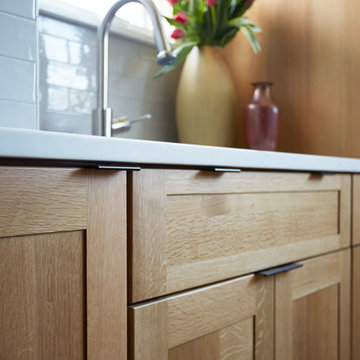
This may be our favorite shot of this kitchen! We love, love, love the beautiful grains of the Quarter Sawn Oak Greenfield cabinets in this photo.
The refrigerator in this Chicago Bungalow’s kitchen is Liebherr. The homeowner did much research in regard to the brand, as she wanted a specific width & this refrigerator is narrower than most, but provided her with the storage & clean lined look she was after for her kitchen.
Designer: Fred M Alsen | fma Interior Design | Chicago Custom cabinetry by Greenfield Cabinetry
Mike Kaskel Photos
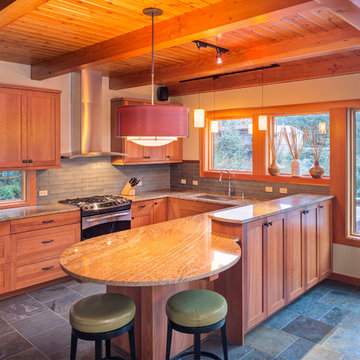
Photo of a mid-sized arts and crafts u-shaped open plan kitchen in Other with an undermount sink, shaker cabinets, light wood cabinets, granite benchtops, grey splashback, glass tile splashback, stainless steel appliances, slate floors, a peninsula and black floor.
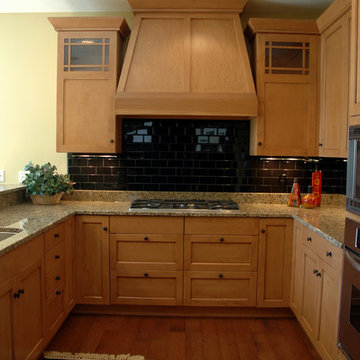
This is an example of a mid-sized arts and crafts u-shaped eat-in kitchen in Indianapolis with an undermount sink, recessed-panel cabinets, light wood cabinets, granite benchtops, black splashback, stainless steel appliances, subway tile splashback, dark hardwood floors and no island.
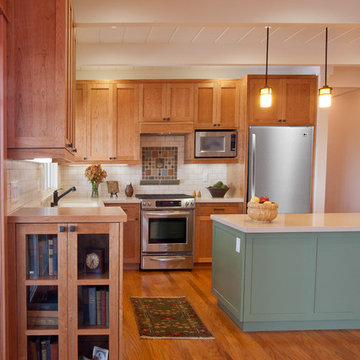
Design ideas for a mid-sized arts and crafts l-shaped eat-in kitchen in San Diego with shaker cabinets, light wood cabinets, solid surface benchtops, white splashback, stainless steel appliances, an undermount sink, ceramic splashback, medium hardwood floors and with island.
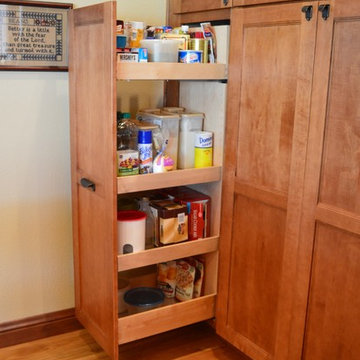
Wide and tall pull out rack for optimal pantry storage. Kitchen design and photography by Jennifer Hayes of Castle Kitchens and Interiors.
Inspiration for a large arts and crafts l-shaped kitchen pantry in Denver with shaker cabinets and light wood cabinets.
Inspiration for a large arts and crafts l-shaped kitchen pantry in Denver with shaker cabinets and light wood cabinets.
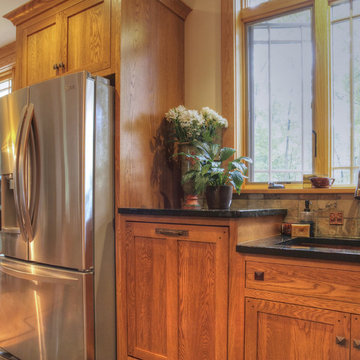
Craftsman style kitchen details. Oak with Walnut peg inlays.
Chuck Hamilton
This is an example of a mid-sized arts and crafts l-shaped kitchen in Philadelphia with an undermount sink, shaker cabinets, light wood cabinets, solid surface benchtops, stone tile splashback, stainless steel appliances, with island and grey floor.
This is an example of a mid-sized arts and crafts l-shaped kitchen in Philadelphia with an undermount sink, shaker cabinets, light wood cabinets, solid surface benchtops, stone tile splashback, stainless steel appliances, with island and grey floor.
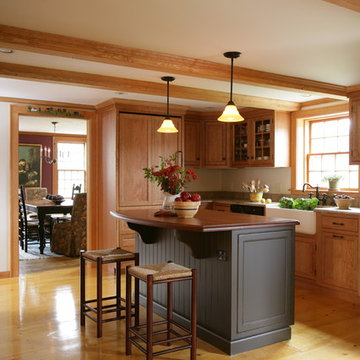
Photo of a mid-sized arts and crafts separate kitchen in Boston with a farmhouse sink, wood benchtops, light wood cabinets, panelled appliances, light hardwood floors, with island, beige floor and brown benchtop.
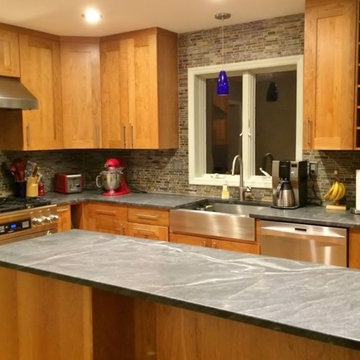
Photo of a mid-sized arts and crafts l-shaped eat-in kitchen in New York with a farmhouse sink, shaker cabinets, light wood cabinets, granite benchtops, multi-coloured splashback, stone tile splashback, stainless steel appliances, light hardwood floors, with island, brown floor and grey benchtop.
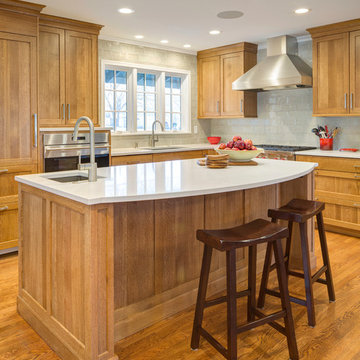
Bob Greenspan
Inspiration for a mid-sized arts and crafts l-shaped eat-in kitchen in Kansas City with an undermount sink, shaker cabinets, light wood cabinets, quartz benchtops, grey splashback, subway tile splashback, stainless steel appliances, light hardwood floors and with island.
Inspiration for a mid-sized arts and crafts l-shaped eat-in kitchen in Kansas City with an undermount sink, shaker cabinets, light wood cabinets, quartz benchtops, grey splashback, subway tile splashback, stainless steel appliances, light hardwood floors and with island.
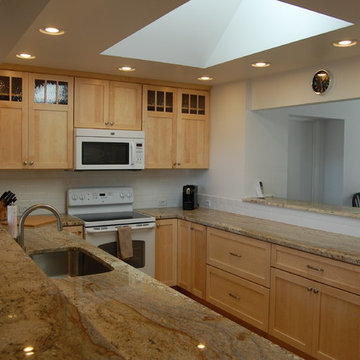
Brittny Mee
This is an example of a mid-sized arts and crafts galley separate kitchen in Burlington with an undermount sink, shaker cabinets, light wood cabinets, granite benchtops, white splashback, ceramic splashback, white appliances, medium hardwood floors and no island.
This is an example of a mid-sized arts and crafts galley separate kitchen in Burlington with an undermount sink, shaker cabinets, light wood cabinets, granite benchtops, white splashback, ceramic splashback, white appliances, medium hardwood floors and no island.
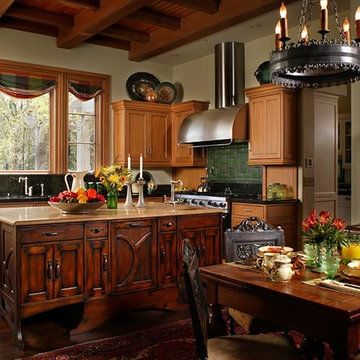
A custom island was designed in a dark stain to match the floors and other furniture in the room. Cypress cabinets echo the cypress casing and beams. David Dietrich Photographer
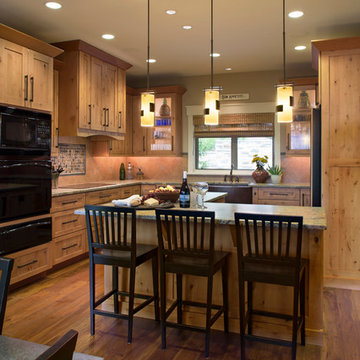
This is an example of an arts and crafts u-shaped kitchen in Other with a farmhouse sink, shaker cabinets, light wood cabinets, granite benchtops, panelled appliances, medium hardwood floors and with island.
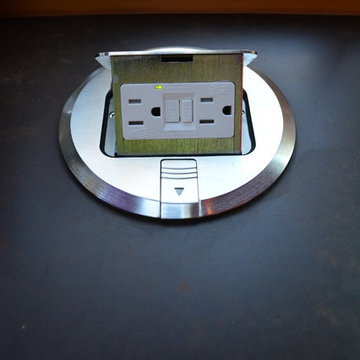
This project was for a house located in the Capital Hill neighborhood of Seattle. The homeowner was interested in building a new addition to house a large kitchen, convert the old kitchen to an office space, add a 'smart car' garage and rebuild the front porch. The home was a large load bearing masonry structure which made the construction
Design: Heidi Helgeson, H2D Architecture + Design
Build: Carlisle Classic Homes
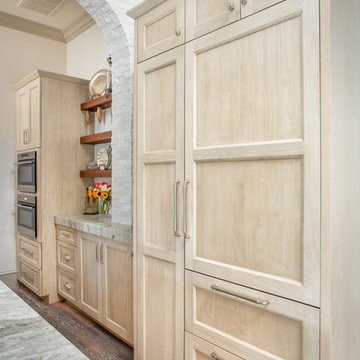
The builder we partnered with for this beauty original wanted to use his cabinet person (who builds and finishes on site) but the clients advocated for manufactured cabinets - and we agree with them! These homeowners were just wonderful to work with and wanted materials that were a little more "out of the box" than the standard "white kitchen" you see popping up everywhere today - and their dog, who came along to every meeting, agreed to something with longevity, and a good warranty!
The cabinets are from WW Woods, their Eclipse (Frameless, Full Access) line in the Aspen door style
- a shaker with a little detail. The perimeter kitchen and scullery cabinets are a Poplar wood with their Seagull stain finish, and the kitchen island is a Maple wood with their Soft White paint finish. The space itself was a little small, and they loved the cabinetry material, so we even paneled their built in refrigeration units to make the kitchen feel a little bigger. And the open shelving in the scullery acts as the perfect go-to pantry, without having to go through a ton of doors - it's just behind the hood wall!
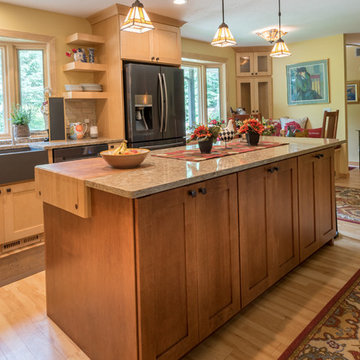
This extensive kitchen remodel was done for a lake home in Haugen, WI. It's features include:
CABINETS: Holiday Kitchens
CABINET STYLE: Mission 3" doors & drawer fronts
STAIN COLOR(S): Maple "Praline" and Maple "Fireside"
COUNTERTOPS: Cambria "Berkeley"
SINK: Blanco "Ikon" Apron front in "Cinder" color
HARDWARE: Jefferey Alexander "Annadale" in Brushed Oil Rubbed Bronze
WINDOWS: Andersen
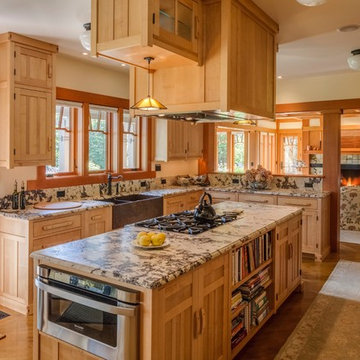
Brian Vanden Brink Photographer
Inspiration for a large arts and crafts u-shaped eat-in kitchen in Portland Maine with a farmhouse sink, recessed-panel cabinets, light wood cabinets, granite benchtops, brown splashback, stone slab splashback, stainless steel appliances, light hardwood floors and with island.
Inspiration for a large arts and crafts u-shaped eat-in kitchen in Portland Maine with a farmhouse sink, recessed-panel cabinets, light wood cabinets, granite benchtops, brown splashback, stone slab splashback, stainless steel appliances, light hardwood floors and with island.
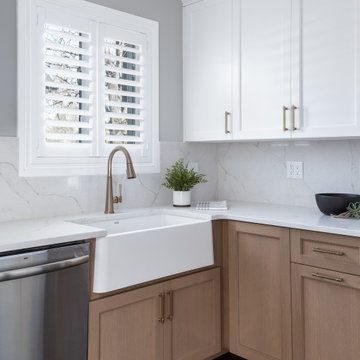
This is an example of a mid-sized arts and crafts u-shaped separate kitchen in Denver with a farmhouse sink, shaker cabinets, light wood cabinets, quartz benchtops, white splashback, engineered quartz splashback, stainless steel appliances, medium hardwood floors, a peninsula, brown floor and white benchtop.
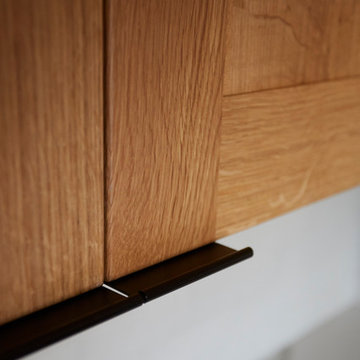
The pulls on the Quarter Sawn Oak Greenfield Cabinets are clean lined in their styling & completely unobtrusive as a design element in this Chicago kitchen.
Designer Fred M. Alsen & the homeowner chose these pulls not only for their ease of use, but for styling purposes. Aspects of clean lines, such as the choice in hardware, the squared edges of both the Quarter Sawn Oak & blue painted cabinets, combined with the edge detailing on the countertops & shelves for example, move this Traditional bungalow home’s kitchen to the Transitional side of design.
Designer: Fred M Alsen | fma Interior Design | Chicago Custom cabinetry by Greenfield Cabinetry
Mike Kaskel Photos
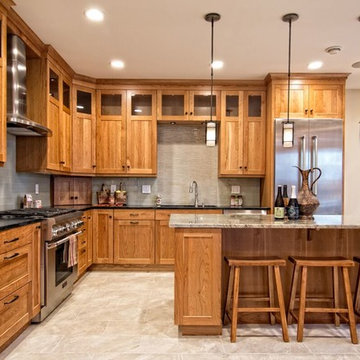
Inspiration for a mid-sized arts and crafts u-shaped eat-in kitchen in New York with a drop-in sink, light wood cabinets, granite benchtops, grey splashback, subway tile splashback, stainless steel appliances, ceramic floors, with island, beige floor and shaker cabinets.
Arts and Crafts Kitchen with Light Wood Cabinets Design Ideas
1